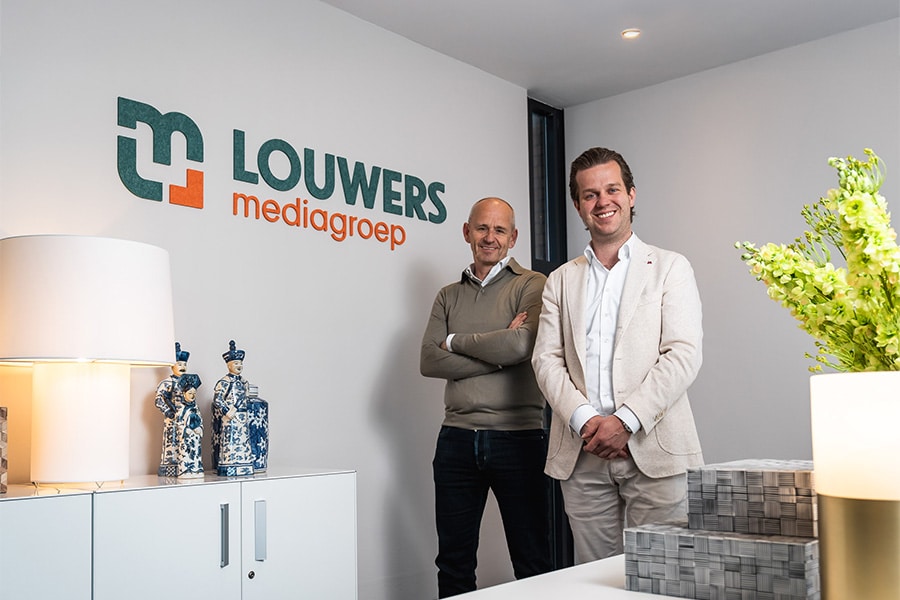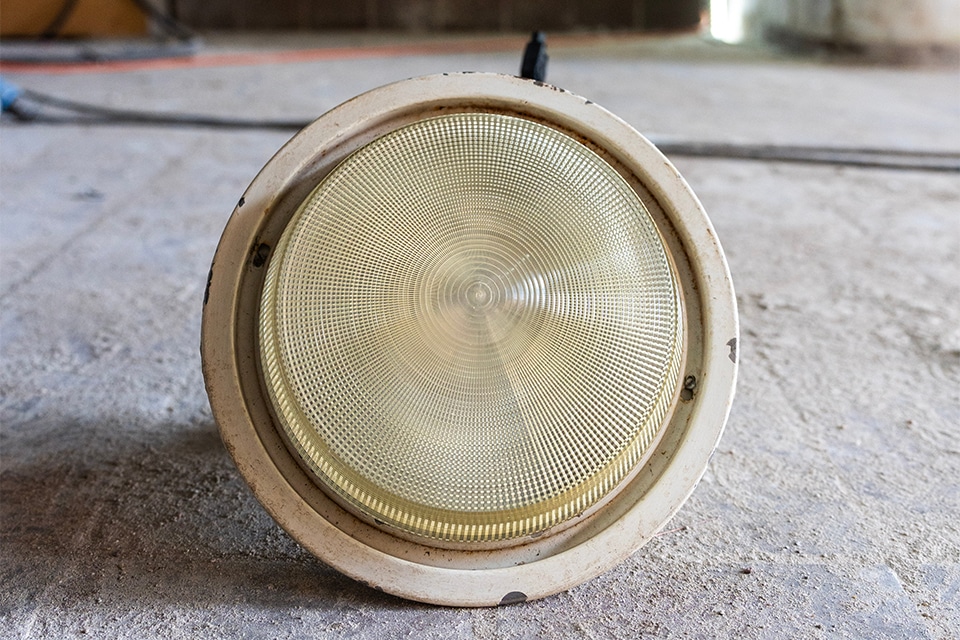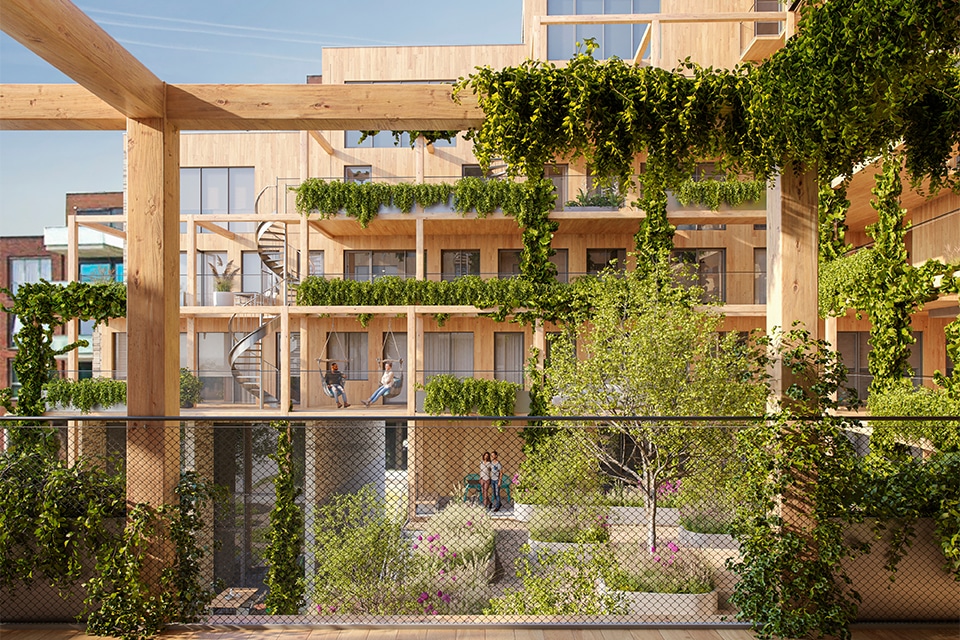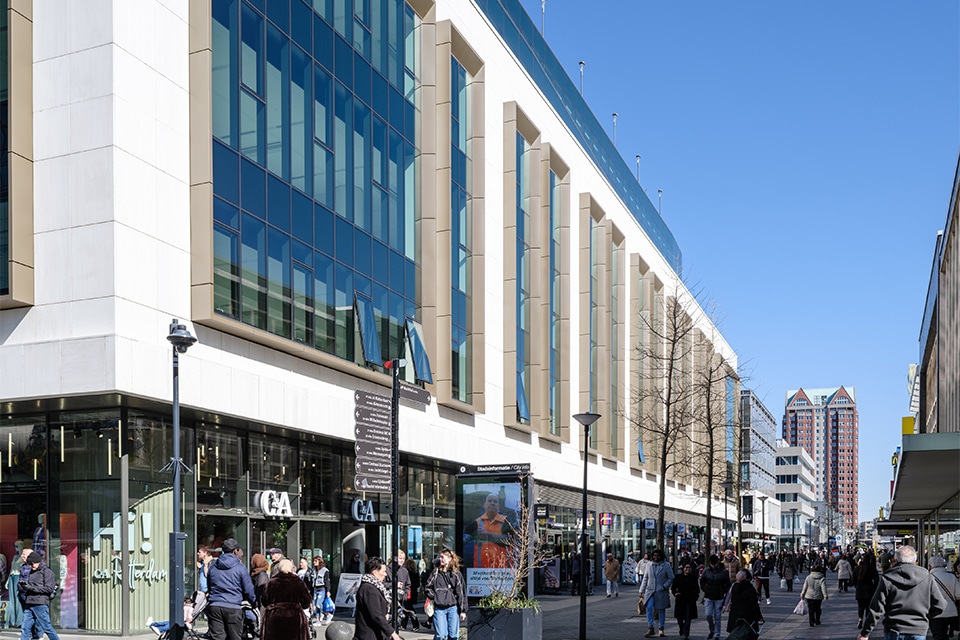
Colorful roof garden at Parc Fontaine
Parc Fontaine in Eindhoven will be completed early this year; the project is currently being built by Van Schijndel Bouwgroep of Geffen. The new building consists of three residential towers with luxury rental and owner-occupied apartments, designed by Pauwert Architectuur. On the one hand, the towers are adjacent to the green Stadswandelpark and on the other hand, the city center is within walking distance. In front and between the towers there will be a beautiful garden that is partly placed on the parking basement of the complex.
The garden has an area of 4,910 m², of which approx. 3,185 m² is located on the basement deck. The southwest-oriented garden consists of approximately two-thirds planting and one-third paving and is accessible only to residents. The layout consists of organic forms with winding paths and hedge structures, semi-circular benches, lush plantings and columnar trees.
Water Test
Roeland Pullen, product manager for roof and facade landscaping at BTL Realisatie (part of idverde) says: "We provided the technical design and construction of this (rooftop) garden. The garden is largely installed on the concrete deck of the parking basement and then flows evenly into the outdoor garden area. The deck is on a slope and has a two-layer, fully adhered and root-resistant bituminous roof covering as a waterproof layer. To test the watertightness of the roofing, a water test was conducted prior to the garden's construction. After this test, the installation of the roof garden system began."
Solid bottom
This roof garden system consists of a 5 mm thick protection membrane with a pressure-resistant 20 mm thick drainage layer with filter fleece on top, which provides optimal protection of the roof covering against damage and allows excess water to drain off onto the deck. A 40 to 80 cm thick layer of roof garden substrate is applied on top of the drainage layer as a growth and nutrient medium for the perennial plants and trees. At the location of the paving, a 25-cm thick layer of rubble granulate with 8 cm of road sand on top is first applied, creating a stable foundation for the paving. At the level of the rainwater drains, recesses were made in the growth and paving layer. These were then fitted with inspection shafts.

The new building consists of three residential towers with luxury rental and owner-occupied apartments. (Image: Parkcity B.V.)
Colorful and biodiverse
The paving consists of reddish-brown baked clinkers in lime format which are laid in herringbone bond. There are also walkways of colorful gravel with stabilization plates. These can be traversed by a glass washing combination. The separation of the paving from the planting areas is formed by brown corten steel dividing profiles that protrude 3 cm. The vegetation of the roof garden section is very diverse and consists of no less than 40 different species of perennials and grasses in white, pink, purple, blue and yellow. The species are selected so that the flowering period extends from March to the end of November and the plant heights alternate between 20 and 90 cm in height. Many of the species used are also attractive to insects. The planting in the open ground is somewhat more subdued and consists of strong, wide-growing and partly evergreen perennials and grasses planted by species in large groups. There are also 12 columnar red-leaved beeches that will reach an eventual height of 7-8 meters. Finally, green-leaved beeches have been planted for the hedge structures.
"The construction of this (rooftop) garden will be a nice addition to the nearby park," Pullen said. "Not only does it provide a nice view, hide parked cars from view and provide a nice recreational spot for residents; the garden also has other important functions. For example, it contributes additional habitat and food for local flora and fauna and buffers many hundreds of cubic meters of rainwater, which is not insignificant in today's day and age."




