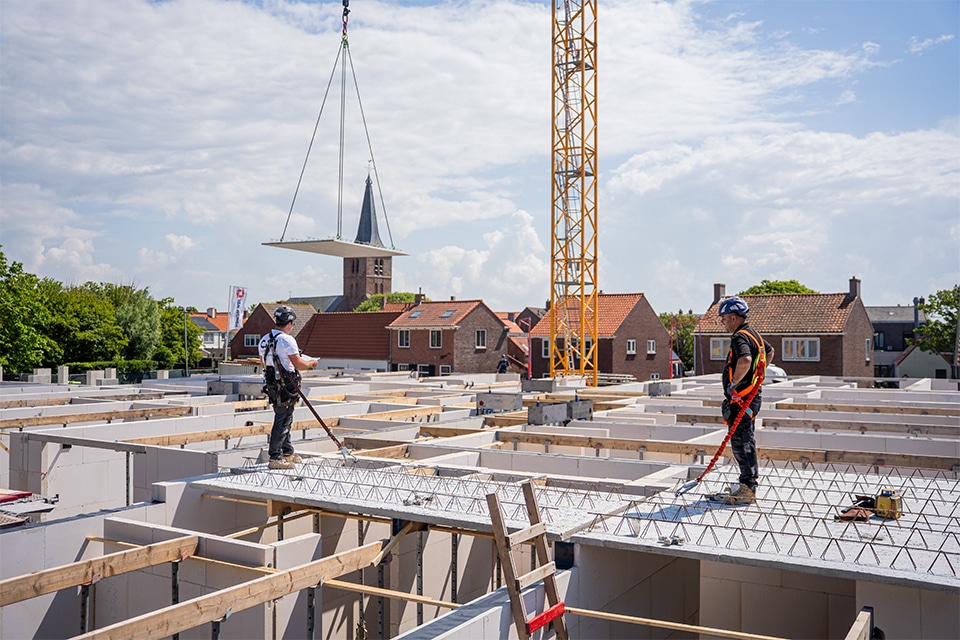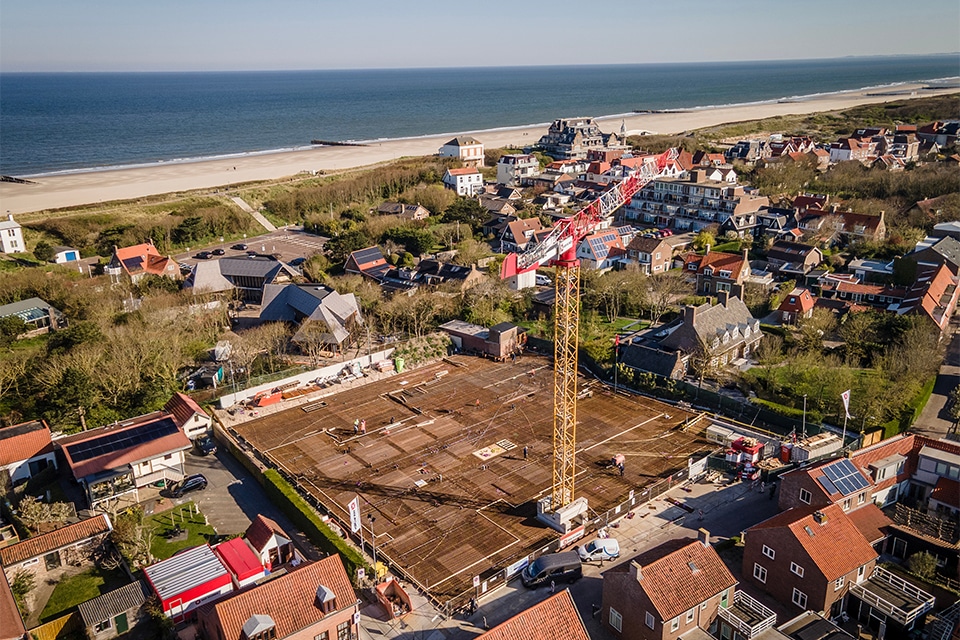
Company building Wilko Fruit | Breda
Hybrid construction for fast and quality construction
9,500 m² precast concrete assembled in five weeks
Wilko Fruit builds new premises. The dynamic importer of soft fruits such as strawberries, blackberries and tomatoes has been growing for years in a row. At its new site in Breda, it can continue to grow for the time being, improve processes and work in a more environmentally friendly way.
Wilko Fruit's new business location is at Heilaar-Noord industrial park in Breda. Here Wilko Fruit bought two lots, in order to have a production hall with office built on them, with a total surface area of about 9,500 m². The first floor is about 8,500 m²; the office floor and mezzanine together comprise more than 1,000 m². The lots also provide space for parking and access. The building and the layout of the surrounding grounds were realized by Willy Naessens Industriebouw.

Ground improvement
Prior to construction, Willy Naessens first improved the quality of the soil under the future building. It reinforced the bearing capacity and founded on steel. Then the structure was erected in concrete skeleton construction. "The design, engineering and production were done entirely in-house," says Herman Wijgerse, construction site manager of Willy Naessens. "25 trucks per day transported the concrete elements from our parent company in Belgium to Breda. Two teams assembled the elements at the construction site."

Hybrid construction
The overall construction consists of concrete and steel. The walls are constructed from smooth concrete walls, flint concrete and sandwich panels; the roof from hollow-core slabs and TT roof elements. Wijgerse: "With the combination of concrete roof beams and TT elements, a high-quality roof structure can be quickly realized, suitable for large spans. The elements are easy to handle and self-supporting."
Facades and floors
The window frames, facades, curtain walls and canopy are finished all around with an edging of 4 mm thick aluminum composite. This gives the plinth of the building an attractive appearance. Above this, the facades consist of gray sandwich panels. The floors of the mezzanine and the office floors are made of hollow-core slabs with a concrete compression layer. Where necessary, floor heating was installed in them. On the one hand to heat and on the other hand to prevent condensation of the cooling cells between them.

At high speed
"The total concrete structure with a ground area of 9,500 m² was assembled in five weeks," says Wijgerse. "That means the work was incredibly fast. Right now we are in the finishing stage. This is also necessary, because in May the high season starts for Wilko Fruit. For us - Willy Naessens - that mainly means good management and coordination. We work with regular subcontractors and ancillary contractors, such as the installers and the supplier of the five large cold stores. These work completely independently and on schedule. I am there to monitor that everyone keeps to the agreements made. In that case, we will deliver in early May, including the infrastructure and paving around the building and the bicycle parking."




