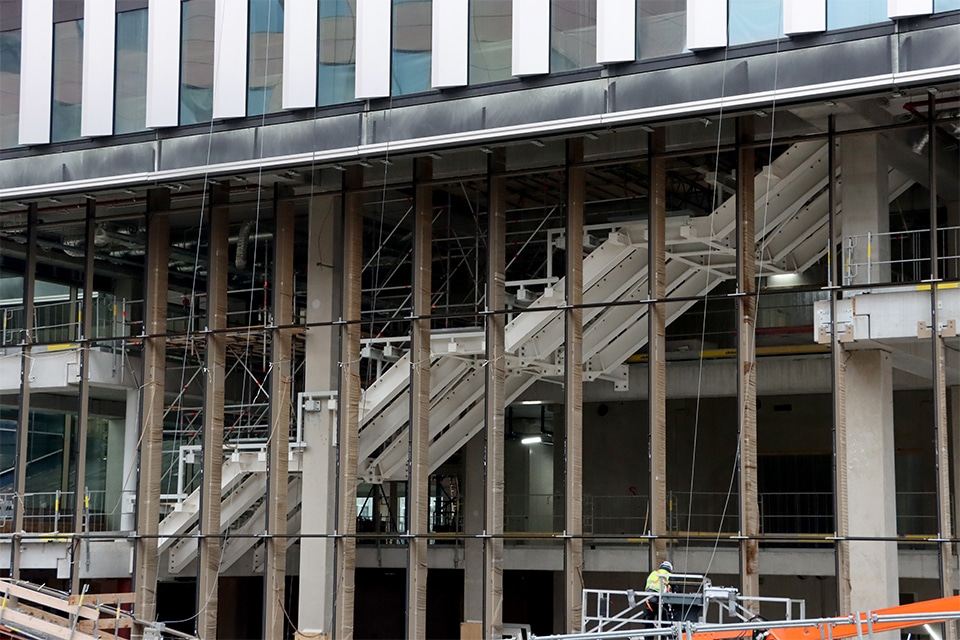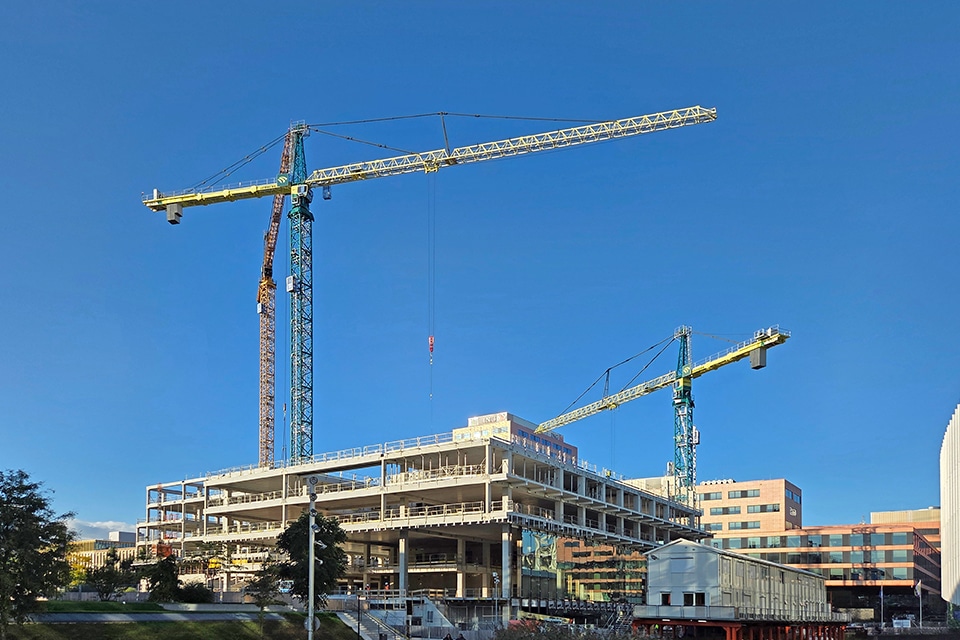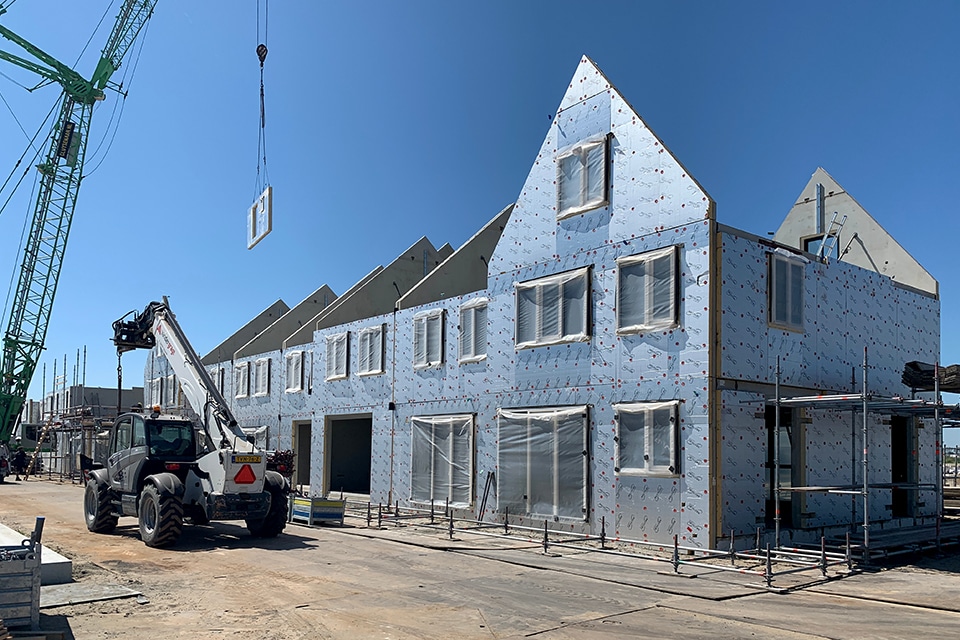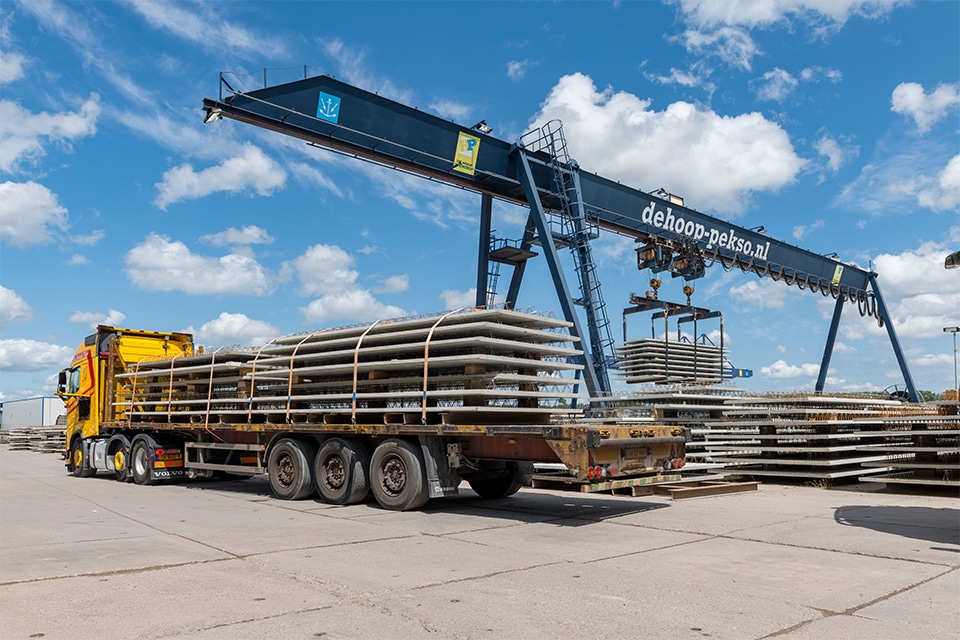
Installations at Crossroads are largely prefabricated
With a secret garden and construction next to and under the railroad canopy, residential building Crossroads in Amsterdam-Sloterdijk is rightly a special project. Construction of the more than 30,000 m2 new building, with two striking towers of 88 and 44 meters respectively, will start in mid-August. At the moment, the construction partners are putting the finishing touches to design and engineering. Among them is also Breman Hasselt, which is responsible for all mechanical installations.

Breman Hasselt is realizing all the W installations in the houses. "These installations must be connected to the supply and return ducts in the shafts," says Anne Neervoort, project supervisor/Revit modeler at Breman Installatieteabriek, which is producing and installing the riser ducts. "We are also providing the outlet caps on the roofs and the supply ducts to the eaves, which will be nicely integrated into the roof garden."
Collaboration in BIM
"Not only the location, but also the shape, the various user functions as well as Crossroads' extensive installation package required a lot of attention in the preparation," Neervoort says.

Structural and installation issues are coordinated in detail in BIM. "As a W-installer, you are the largest party in a building," said Nick Reinink, work planner at Breman Hasselt. "That's why we meet regularly with our sister company, to coordinate our installations.
Every Friday, all the ancillary contractors post their latest models on Docstream, so that we can fine-tune all installations weekly and based on the most up-to-date models. In addition, there is a bi-weekly installation meeting where clashes and challenges are discussed and resolved."
Attention to prefabrication
"The careful coordination is necessary because almost all of our installations are prefabricated," says Patrick Scholten, head of work preparation at Breman Hasselt. "Following the modular construction method, the water pipes, sewer pipes, air ducts, roof ducts and other installation parts are also prepared as much as possible in our workshop as well as in the factory of our sister company. Here we work under the best climatic and working conditions. Thus, the sustainable new building is also built sustainably."
Sustainable techniques
Breman's sustainable techniques include, for example, the drains on the green roof. "Rainwater is temporarily collected and buffered on the high roof, for watering the plants," Scholten said. "We drain excess water along the facades and terraces to a pond between the towers. Should insufficient rainwater be available, a lifting pump can be used to bring the water from the catch basin to the high roof." A CHP system and low-temperature underfloor heating provide heating and cooling for Crossroads. "Also very sustainable is our WTW balanced ventilation system, which excellently combines demand-controlled ventilation and minimal energy consumption."




