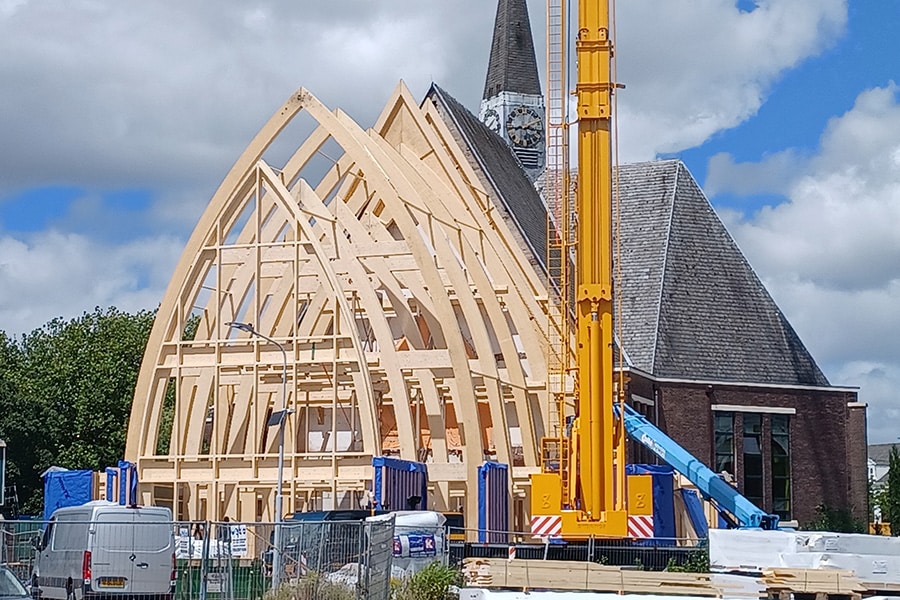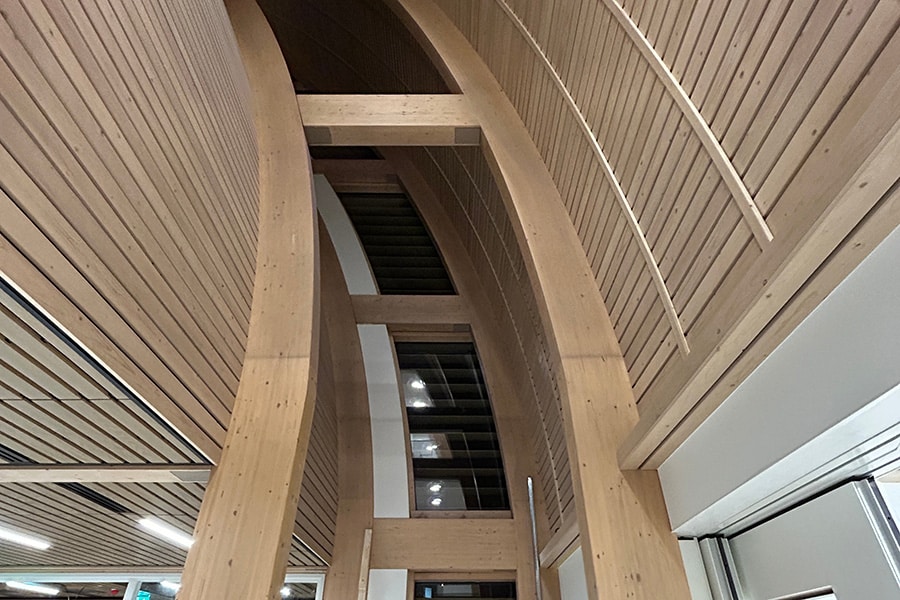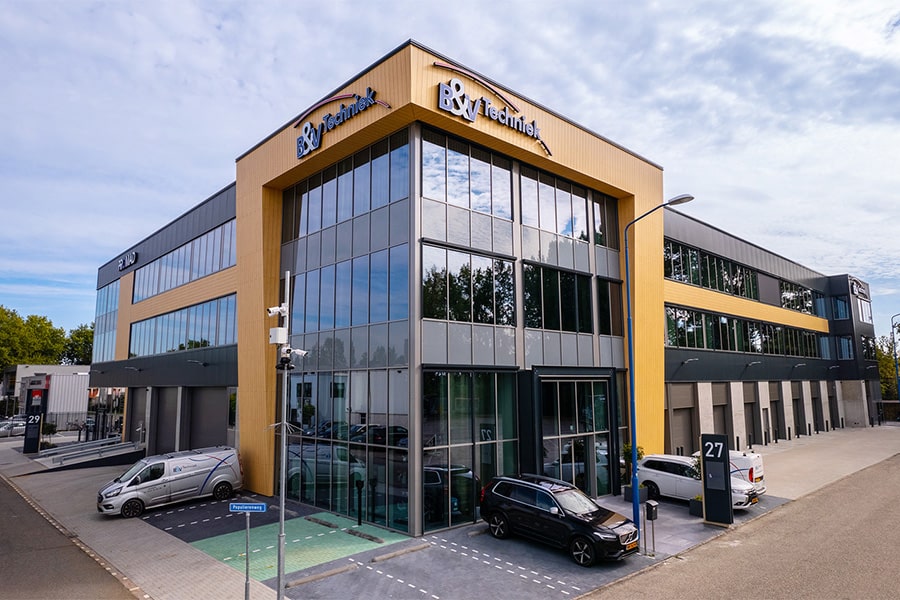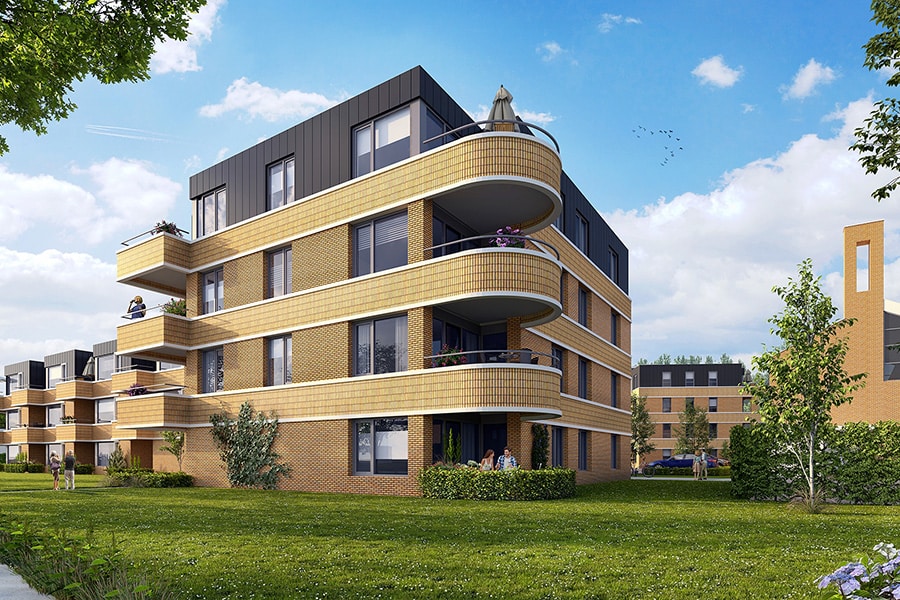
Royal van Lent dry dock | Construction mega wharf in western port area of Amsterdam
As of early 2019, superyacht builder Royal Van Lent Shipyard on the border of Amsterdam's Hornhaven and Moezelhaven will have access to an extremely modern and, above all, very spacious production site. The construction of the new mega-yard in the western port area includes the realization of a dock (4,500 m2), a 35-meter high and 170-meter-long hall (3,300 m²) and ten workshops (4,000 m²). Facilities that allow the company is able to build luxury yachts up to 160 meters long or perform so-called refits.
As a client, Royal Van Lent Shipyard chose to divide the realization of the brand new mega-shipyard into quite a few work packages, for both large and small parts. Cordeel Nederland, a subsidiary of Cordeel Group, performed a good portion of the work as a multidisciplinary builder. "Initially we were commissioned to take care of the complete substructure of the new production hall and dock," says project manager Danny Verbeucken on behalf of Cordeel, active in the field of new construction, renovation and maintenance of industrial, utility and civil and hydraulic engineering structures, among others. "Among other things, you're talking about the construction of the sheet pile walls for the dock and the new quays. A work that includes earthwork and anchoring. We also installed the piles for the dock and the foundations and constructed the required sheet pile structures."
Prime
With the pouring of an underwater concrete floor and then the final structural floor, Cordeel completed the first order obtained from Van Lent. A job that Verbeucken rightly talks about in a bit more detail. "To bear the very heavy loads and prevent cracking, the underwater concrete floor designed by ABT was reinforced with a special 4D steel fiber developed by Bekaert. This makes it possible to construct the two interacting floors considerably thinner, through a concrete whole only 1.25 meters thick. This technical tour de force is a real first. Not before, in fact, has such a concrete floor been constructed in this way in Europe."
Extras
With the acquisition of a number of additional assignments, the project contribution made by Cordeel gradually took on even more substance. Activities that perfectly fit the knowledge and skills of the construction company operating from its headquarters in Zwijndrecht. "Just as for the dock, we also laid the foundations for the hall and the workshops," says Verbeucken. "With that, Cordeel realized the complete construction of the yard up to the zero level. Then we commissioned all the precast elements, which were produced in our own precast concrete plant. These included the construction of a 170-meter-long and 13-meter-high fire wall, a 250-meter-long and 13-meter-high concrete interior cavity wall, the building plinth and the elevator cores present in the building." Performing the complete finishing of the interior of the building will eventually conclude Cordeel's work in Amsterdam. "This latest order received includes all masonry, carpentry, gluing and painting," Verbeucken explains. "With this, we are ensuring that the complete building will be finished ready for delivery."





