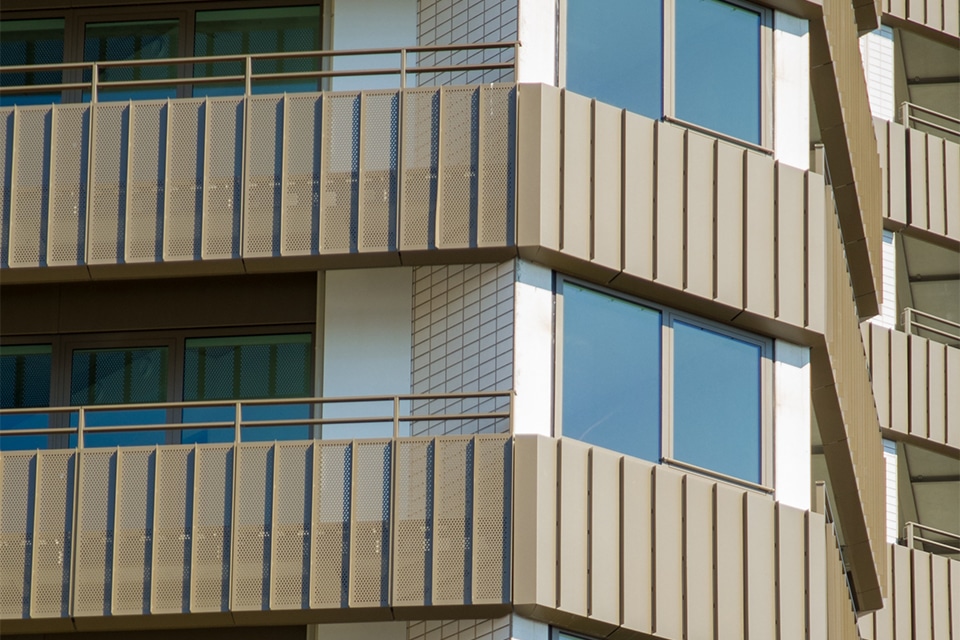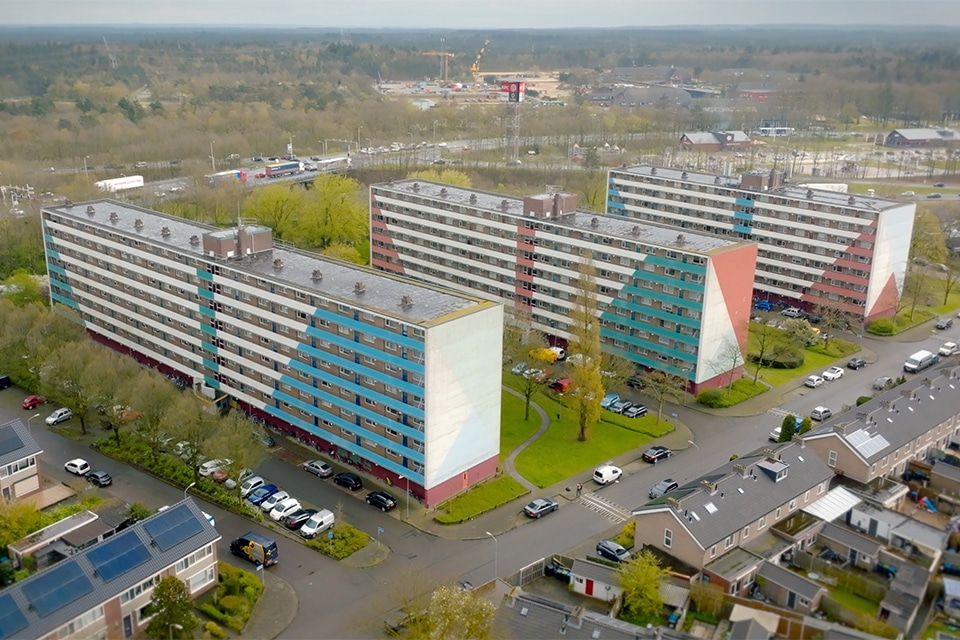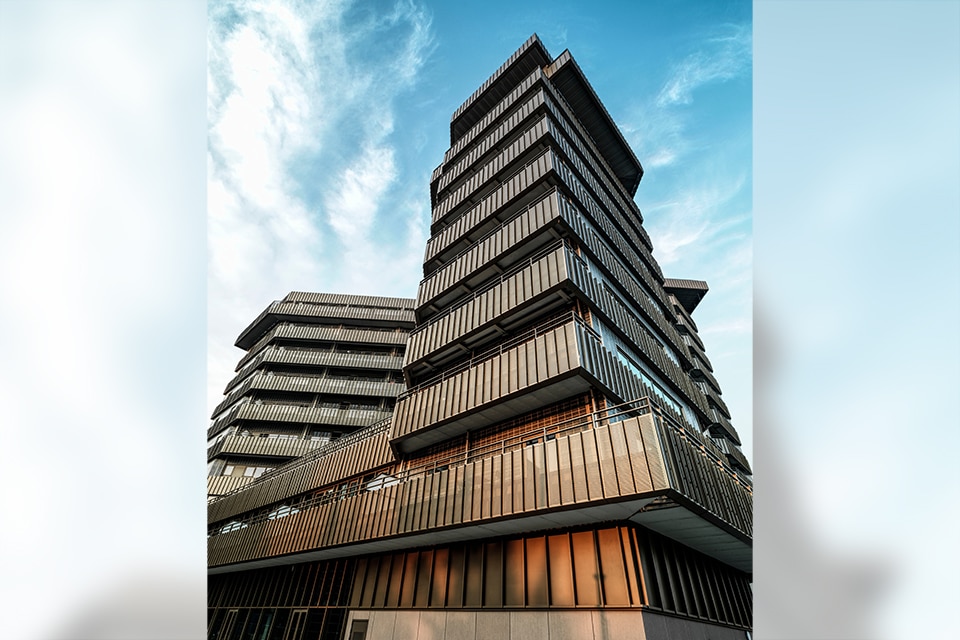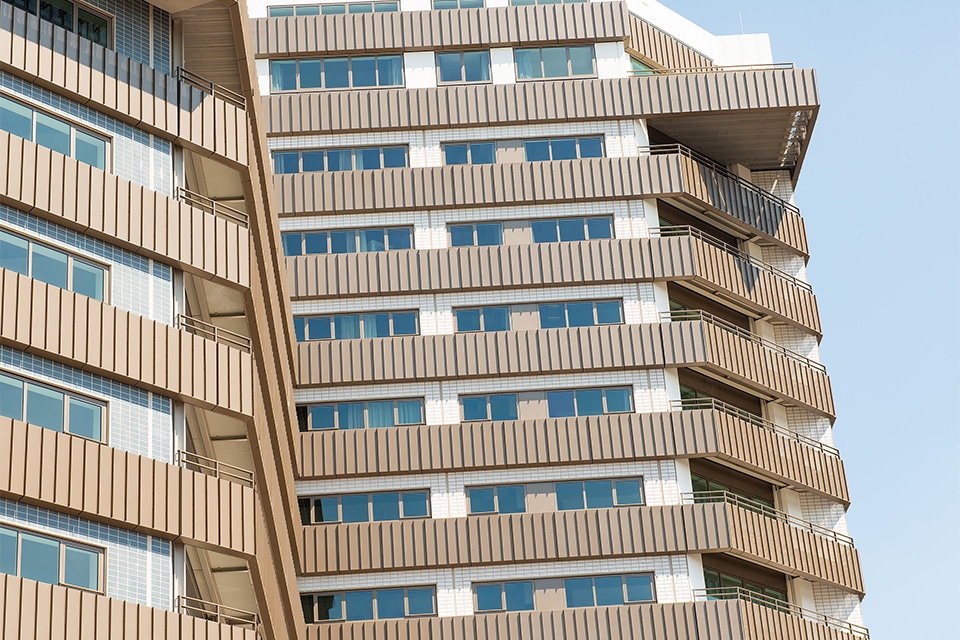
Comfortable living in former office building
3,400 m2 of aluminum window frames and curtain walls for De Ster in Rotterdam
The area around Alexanderplein in Rotterdam is being transformed into a lively and green urban district with an attractive urban center, plenty of space for pedestrians and some eight thousand new homes. Former office building De Ster, built in 1992, stands at the heart of this area and was recently commissioned by Boelens de Gruyter and Profound Asset Management to be transformed into a sustainable residential building with 169 homes, beautiful green balcony gardens, a rooftop bar with roof garden and 1,000 square meters of facilities on the first floor. Architectural firm Mecanoo created the design for the transformation, while Van Omme & De Groot was responsible for the construction work. On behalf of this contractor, Facédo supplied and installed approximately 3,400 square meters of aluminum window frames and curtain walls.
"The former office building had concrete facade elements, in which the concrete supplier at the time had integrated a set frame," says Frank van den Heuvel, project manager at Facédo. "In close cooperation with Van Omme & De Groot, we worked out a detail that allowed us to retain and reuse this structural frame - with a slight modification. We then worked out the detail to final frame positions, where in some places the concrete elements were (partially) removed. Demolishing the parapet section down to the floor created space for floor-to-ceiling window frames with pivots to the new balconies."
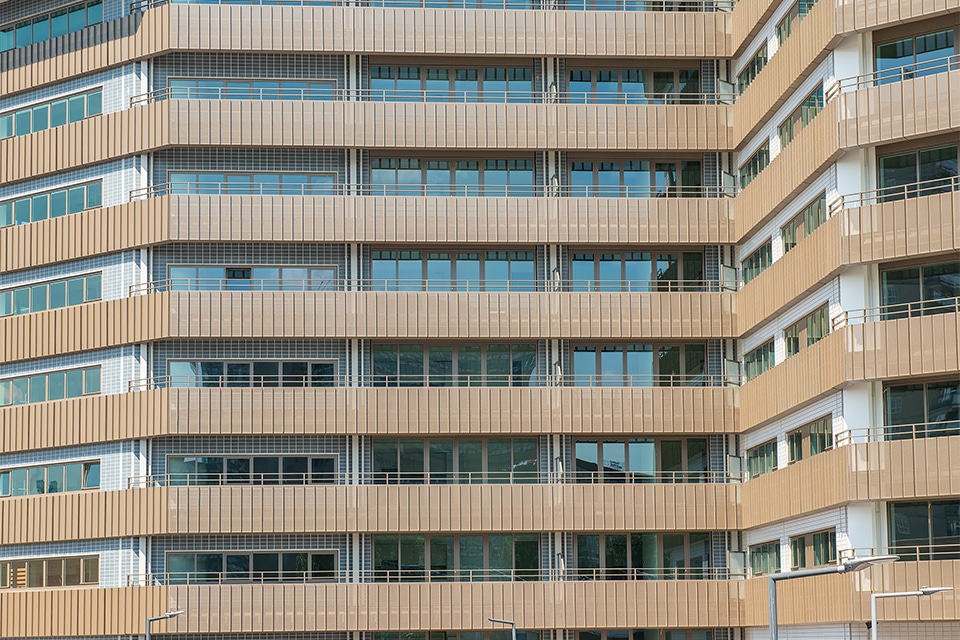
377 frames
"We manufactured and assembled a total of 377 units (2,680 m2) of aluminum window frames in the color Axalta Anodic Bronze," says Van den Heuvel. "Underlying these frames is the Kawneer RT 72 REFLEX I+ insulated frame series, with a Uw-value of 1.2 W/m2K. This includes 50 Kawneer RT72 REFLEX I+ insulated window frames with (partial) fire resistance class EI30 and four Schüco ADS 80 FR60 fire-resistant window frames with fire resistance class EI60 for the corners of the residential building. In addition, to ensure good ventilation in the apartments, we applied 111 single ventilation wings in the location of the comfort boxes, in combination with 71 Storax ST-446/150 acoustic ventilation grilles."
Noiseless spray ventilation
A comfort box is a type of architectural cabinet for soundproofed spray ventilation, Van den Heuvel explains. "The custom-made box is fitted with a Facédo frame with ventilation grille on the facade side. A frame with window (ventilation wing) is also provided on the inside. By opening this ventilation wing, sufficient capacity is created to ventilate. Without the inconvenience of a high noise load on the facade." What is unique about the ventilation wing is that the pivot part is a single profile, he says. "But also that the sash can be designed as a pivot window with center seal and is developed for a narrow opening." The ventilation sashes are supplied with an opening width of
230 mm and a variable height.
22 curtain walls
Following the window frames, Facédo also manufactured and assembled Kawneer AA100 HI+ insulated curtain walls with a recessed curtain wall cover for the two-story building plinth. "The first floor and mezzanine floor are spanned mostly all around with our curtain walls," Van den Heuvel says. "In total, we realized 22 curtain walls, with a total area of approximately 590 m2. In the places where there is a closed concrete wall or building structure, we applied blind curtain walls with a sandwich panel filling."
Intensive coordination
The biggest challenge in this project was the relatively small construction site. But also the intensive coordination with the contractor and Facédo's execution team, Van den Heuvel concludes. "To keep up with the construction flow and the lowering of the scaffolding, all the window frames were delivered to the project just-in-time." In October 2024, Facédo delivered the final work and handed over the warranty certificate.
