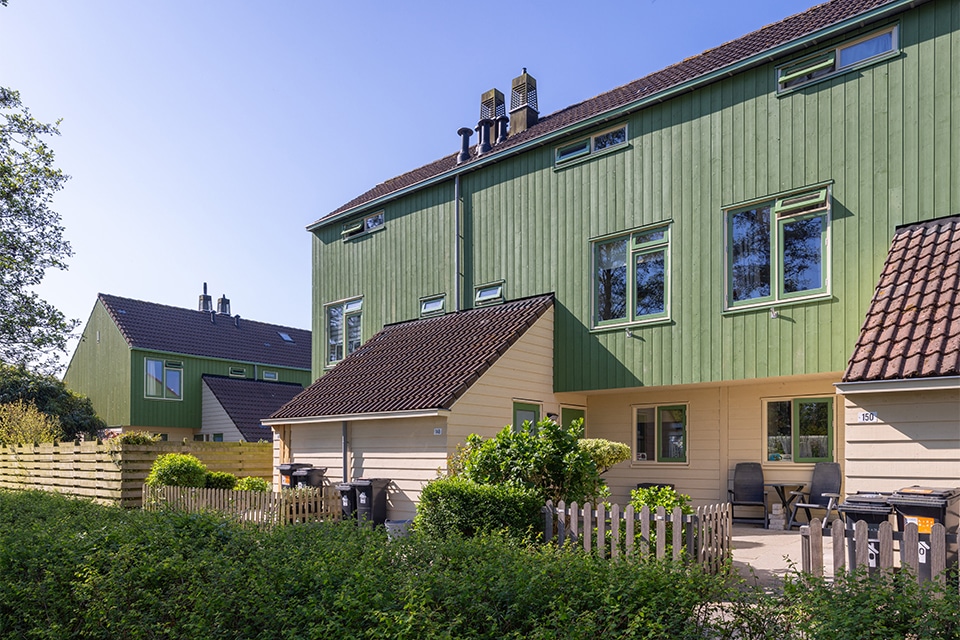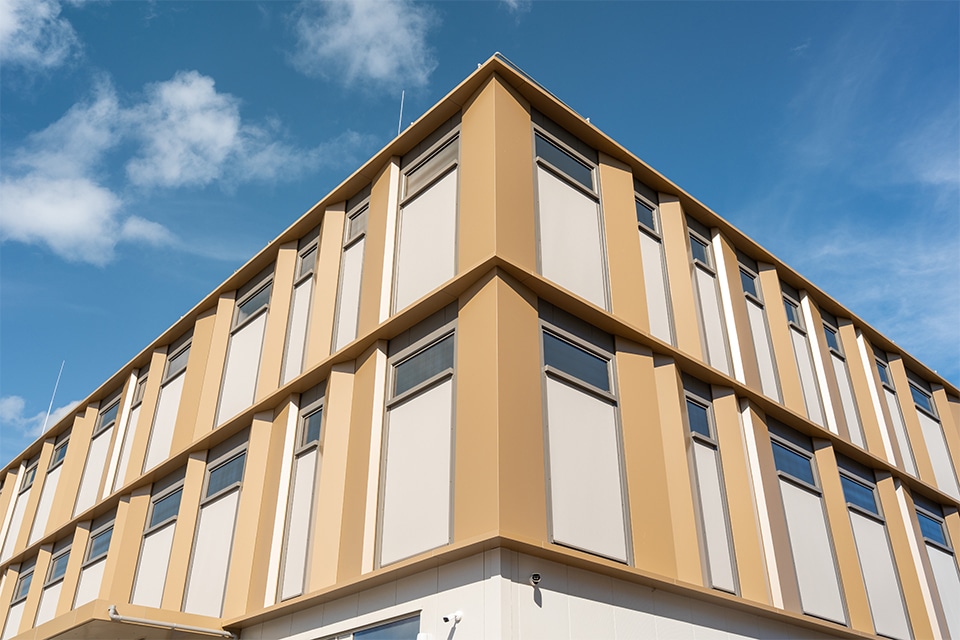
Construction De Koploper moves at lightning speed thanks to prefabricated construction method
Right on the railroad tracks and within walking distance of downtown Gouda, new construction complex 'De Koploper', formerly known as C1K2, will be built. Architect Leon Thier designed a striking building with an 8-story base block and a 15-story tower, which subtly nods to 'De Koploper'; the first Dutch train with a raised head for the driver. Also striking is the chosen U-shape, creating space for a courtyard garden. De Koploper provides space for 156 social housing units and 550 m2 of commercial space and is part of the Spoorzone Gouda project. Light brick and large glass openings were chosen for the facade finish. Facédo supplies and assembles the frames and curtain walls for this, with as many elements as possible being built in and finished in the new factory hall in Velp.
Facédo supplies and assembles the window frames and curtain walls on behalf of Dura Vermeer Bouw Zuid West B.V., with whom the company has had a long-standing relationship. A total of 3,730 m2 of window frames and 280 m2 of insulated curtain walls, with highly insulating triple glazing and a Uwindow of ≤ 1.1 W/m2K, explains project manager Frank van den Heuvel. "The window frames are factory-installed and finished airtight in the HSB elements, which are delivered by Strematek to our new and 1,700 m2 precast plant in Velp. Then the façade closure takes place just-in-time and at a rapid pace. To closely coordinate the drawing work and detailing, in accordance with the architect's design, we joined the contractor and HSB builder at a very early stage."
High quality, stable conditions
A major advantage of prefabrication is that work can be done in a controlled way and under the best labor and climate conditions, Van den Heuvel says. "This allows us to control quality even better. Mutations are recorded in advance and the elements transported to the construction site no longer contain break glass. An important incentive under the Building Quality Assurance Act (Wkb)." In addition, prefabrication leads to fewer transport movements to and a shorter lead time on the construction site, where Dura Vermeer Bouw Zuid West B.V. is in charge of assembly.
The prefabricated HSB elements with aluminum window frames and triple glazing will be on the first through fifteenth floors of The Koploper. "With our window frames, we achieve an airtightness value of 450 Pascal," says Van den Heuvel. "At the basis of the window frames is the Reynaers CS77 system, which enables sound insulation up to 34.7 dB. In addition, on the floors, concrete walls with set frames are used, which are fitted with glazed aluminum frames in our factory." Many apartments also feature a loggia. "Where the interior façade to the living room involves an insulated frame system, on the balcony side an uninsulated CS59
system mounted."
Noise-reducing glass curtain wall
Facédo is installing 21 insulated curtain walls on the first floor. In order to reduce noise pollution from the railroad to a minimum, the U-shaped building is additionally closed off with a curtain wall of 23 x 30 meters (695 m2) on the railroad side. "At the base of this soundproof glass façade is single-glazing, mounted in an insulated curtain wall system from Reynaers." Installation of the glass facade is scheduled for April 2024. In the second half of 2024, the complete project should be completed.




