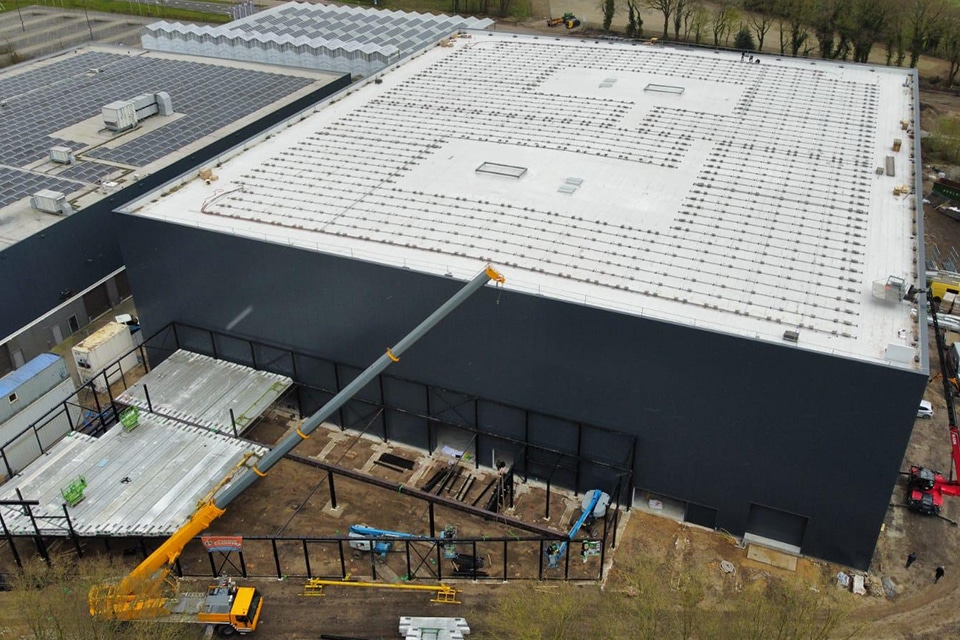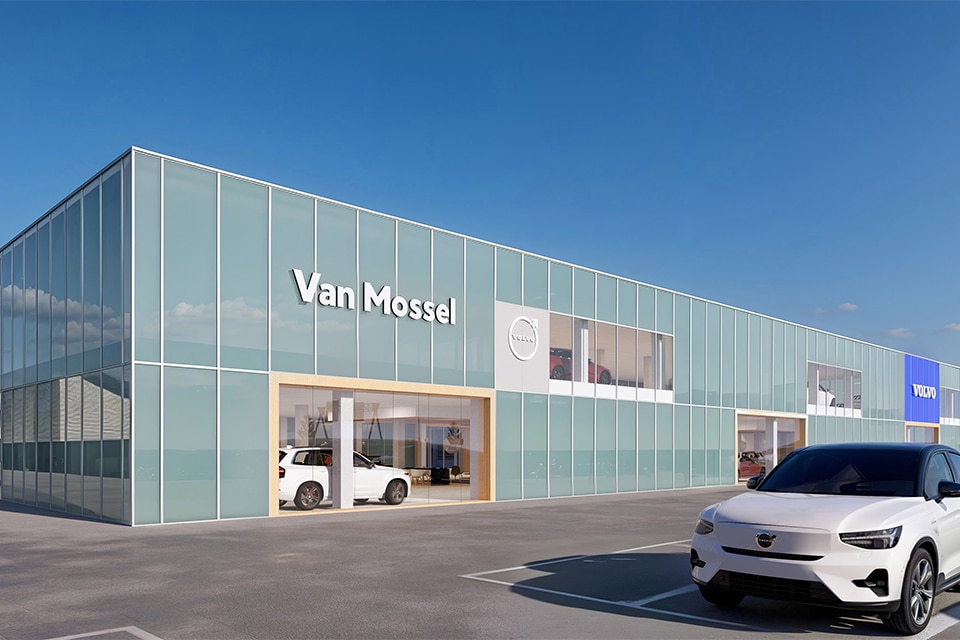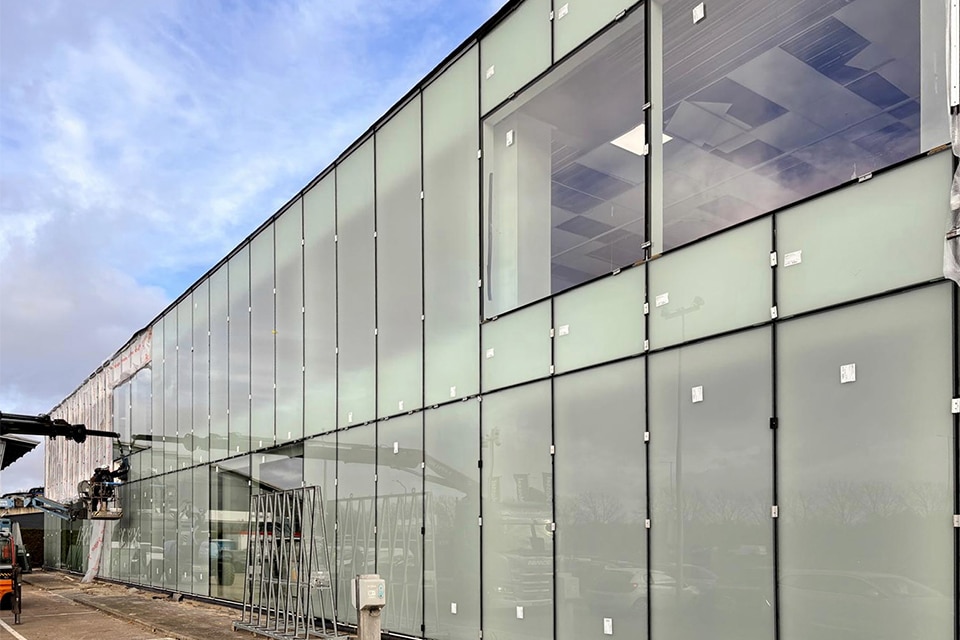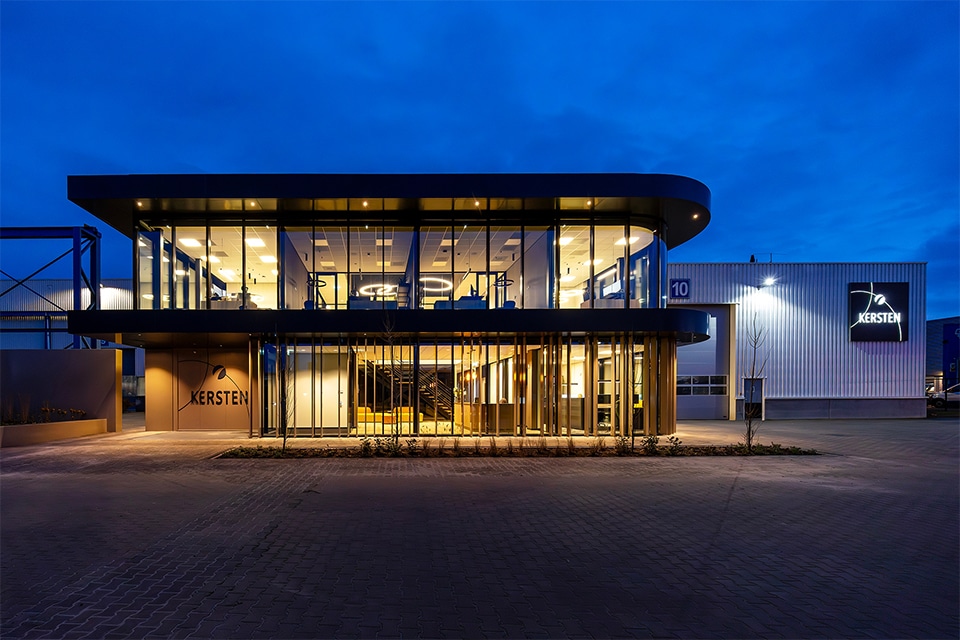
Façade and roof cladding of black perforated plate
'No project is the same'
Hardeman Insulation provided the installation of the roof and facade cladding for the new Midden Nederland Hallen event complex in Barneveld. "The special thing is that the inside of the roof and facade cladding is completely finished in black."
The new hall measures 85 x 75 meters with a height of 20 meters and was built by mainly local parties. Marcel Kampert of Hardeman Insulation: "We received the order via general contractor J.G. Timmer from Kesteren, with whom we work a lot. Initially it was about the roof and wall cladding of the hall itself, later a contract for the backstage area was added. This we hope to start soon."
Blackout
The facade and roof cladding of the new event complex is not standard. In fact, a completely black perforated roof sheet was chosen. This is necessary so that the interior can be completely darkened, for example, for the musical 40-45 that will be played at this location. On the inside, the building is fitted with horizontal inner boxes to dampen sound. The outside of the hall is fitted with sandwich panels. All in all, a big job for Hardeman Insulation. "This work was carried out in a time frame of about six weeks," he said.
Just-in-time
Space around the construction site was very limited. Therefore, it was necessary to work lean with just-in-time deliveries. Especially given the size of the sandwich panels, which are 20 meters high. This required the necessary coordination, both with the manufacturer and with the other parties working on the construction site. Kampert looks back on the project with satisfaction. "We build about two to three hundred halls a year and no one is the same. It varies from an agricultural barn to the most exclusive industrial hall. This was one of the larger projects for us, though, and it turned out fine. The cooperation with J.G. Timmer always goes well and we enjoy working for this contractor."
Heeft u vragen over dit artikel, project of product?
Neem dan rechtstreeks contact op met Hardeman | van Harten.
 Contact opnemen
Contact opnemen




