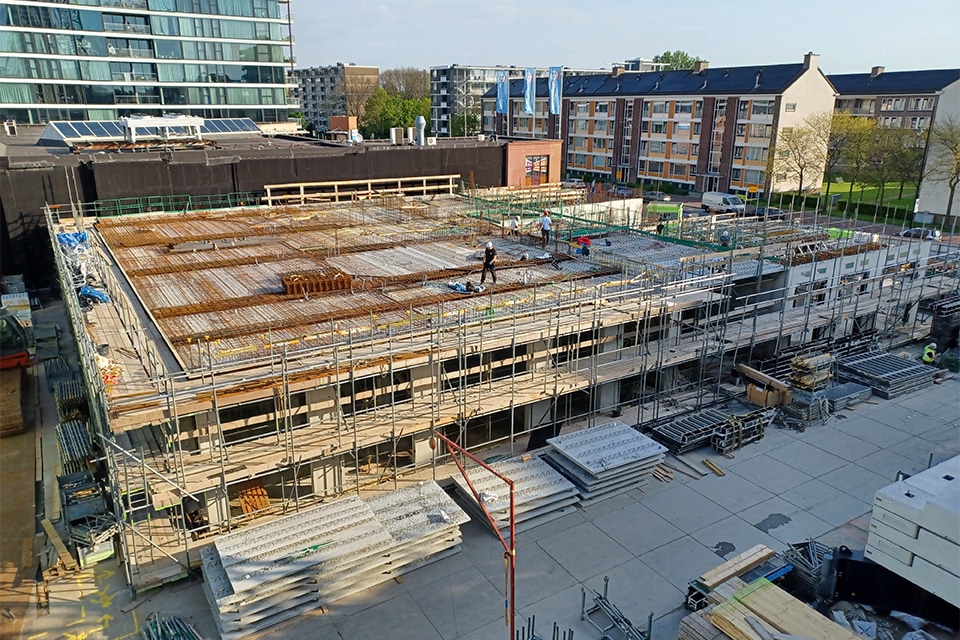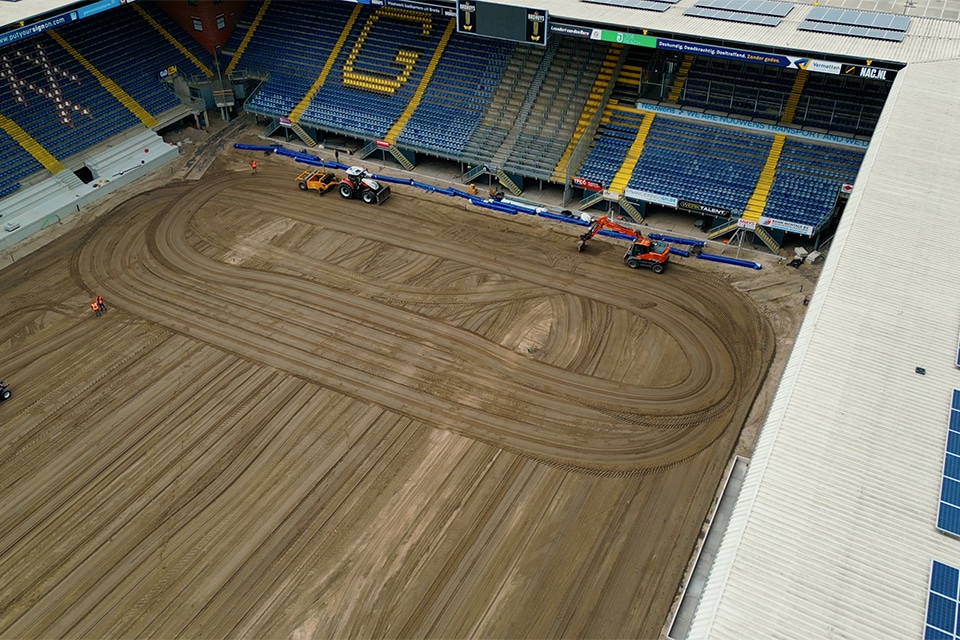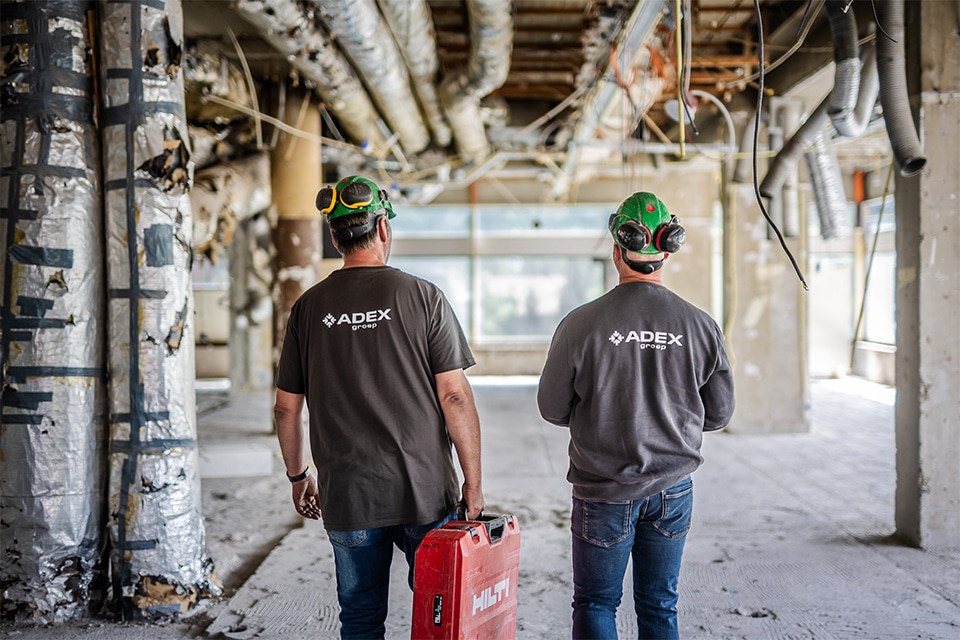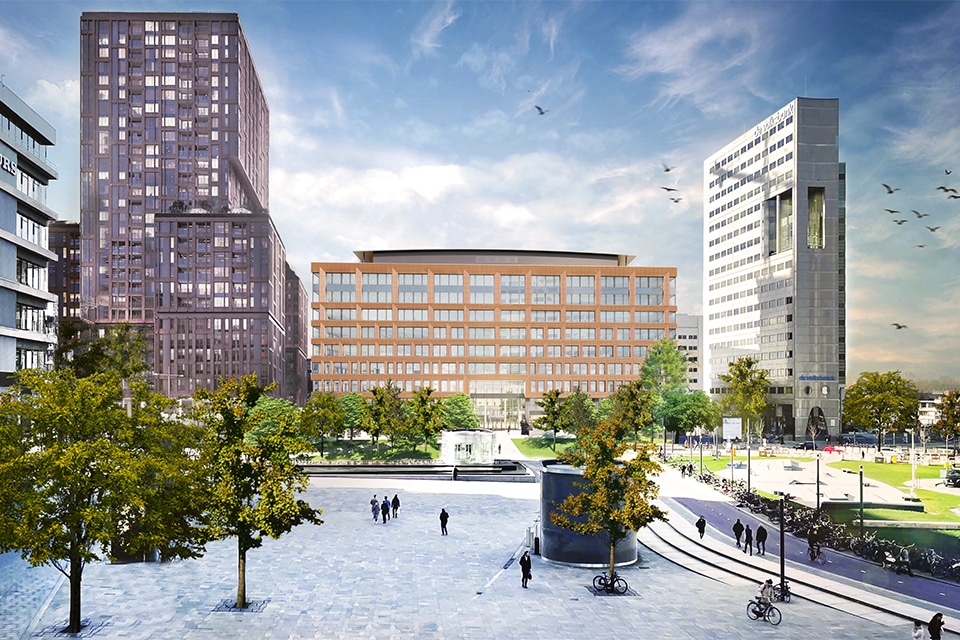
Heart of the Waalsprong, Nijmegen: Sustainable, climate-adaptive and exciting urban architecture
Hart van de Waalsprong in Nijmegen-Noord is an impressive and visibly sustainable area development by development combination VanWonen and AM. The planning area of over 6 hectares offers space for 500 houses and apartments, approximately 11,900 m² of center functions and smart parking and mobility solutions spread throughout the district from the end of 2024. In this energy-neutral residential and shopping area, Janssen de Jong Bouw has realized 155 houses and apartments, in different phases and spread over the 3 residential blocks Alver, Bliek and Crevas. Sister company Hercuton is responsible for the construction of the sustainable Parking House, which has been fitted into the heart of block Bliek.

In May 2021, Janssen de Jong Bouw started the construction of the first part of Bliek, consisting of 50 social rental apartments. In the following 5 months, the construction of Crevas also started, with 30 ground-level houses and 30 apartments, followed by the 37 ground-level houses of Alver and the remaining 8 town houses of Bliek. "The townhouses have been realized at the head of the Parking House and border the parking facility," said Maarten Altena, project manager at Janssen de Jong Bouw Oost. A different construction method was chosen for the apartments and houses. "Whereas the apartments are constructed with cast-in-place concrete walls, wide slab floors and wooden walls at the front and rear, the ground-level homes are constructed with sand-lime brick walls and wide slab floors. For the facades, the characteristic brick architecture of Nijmegen was chosen, in a variety of stone types, colors and dressings. A total of four architects drew the facade design across blocks and contributed their own signature. The combination with, for example, the repeating color of the window frames creates a special unity in diversity."

Special dynamics
"An enormous amount of creativity has been used in masonry connections and detailing," Altena emphasizes. "A variation of cantilevered, recessed, upright and curved masonry and even embrasures (embrasures) gives the building facades in Hart van de Waalsprong a special dynamic. No facade is the same, which maximized the craftsmanship of the masons and other parties involved." Another special feature is that the "heart" to which the area owes its name is reflected in numerous ways in the building facades. In addition, numerous nesting boxes and insect stones have been incorporated to preserve and, where possible, even encourage animal species in the area.
Parking House
Simultaneously with the piling work for Bliek's townhouses, the piling work also started for the Parking House, with an area of approximately 9,500 m² and space for over 300 cars. "The construction assignments were so close together that it was impossible for us to separate them," explains Lucas van der Meij, planning developer at Hercuton b.v. "In order not to disrupt the good construction logistics, it was decided to build the shell of the apartments first. Then, from April 2022 and on a relatively small 'postage stamp location' between the residential blocks, we erected the Parking House."
The Parking House has eight split-level floors and is designed to be transparent and light, he says. "At its base is a steel structure with precast concrete floors (TT floors). Whereas the facades at the ends are part of the town houses, impressive eye-catchers have been worked out at the front and back of the Parking House. The front facade is executed in curved/rolled aluminum with a unique perforation pattern and in a striking gold tone, while at the rear vertical aluminum slats in the same special color scheme were chosen."
Attention to sustainability and the environment
More than 200 nesting boxes were fitted in between the slats. "With sustainability and environmental considerations in mind, a large water buffer was also realized at Level 0 which, in combination with the buffers in the courtyards, relieves the sewers during heavy rainfall. On the roof of the Parking House, we realized a special pergola construction, on which a secondary contractor installed approximately 2,200 m2 of PV panels. This not only powers the parking facilities, but also approximately 150 households." Large planters were added along the eaves and in front of the facades, allowing rich greenery to grow up and down the facades, Van der Meij said. "In the Parking House itself, LED lighting has been installed, which can be switched smartly and according to use. Also worth mentioning are the electric charging stations, some of which are intended for shared mobility and have been given a prominent place in the Parking House." Solar panels have also been installed on the roofs of the houses and apartments, Altena says. "In addition, all the facades are highly insulated and the roofs of the storerooms are designed as green roofs."
Central function
"The Parking House is not only central to the neighborhood, but also fulfills a central function," Van der Meij emphasizes. "In fact, in addition to the parking facilities, 170 m2 of bicycle storage, a waste collection point for residents and the distribution station for the power supply and district heating have been added. Thus, this building fits perfectly with the core themes of this neighborhood: sustainability, climate adaptation, exciting urban architecture as well as meeting/interaction." The latter element also came into its own extensively during the design and construction phase, he says. "This project was only able to succeed thanks to good, continuous cooperation and coordination." The fact that Janssen de Jong Bouw and Hercuton both belong to the Janssen de Jong Group and work according to the same mission and vision came in very handy.
- Developer Development combination Hart van de Waalsprong (VanWonen and AM)
- Architects BRINK architects & urban planning b.v., Korth tielens architects B.V., Level of Detail Architects and Monadnock
- Contractor homes and apartments Janssen de Jong Construction
- Contractor Parking House Hercuton b.v.



