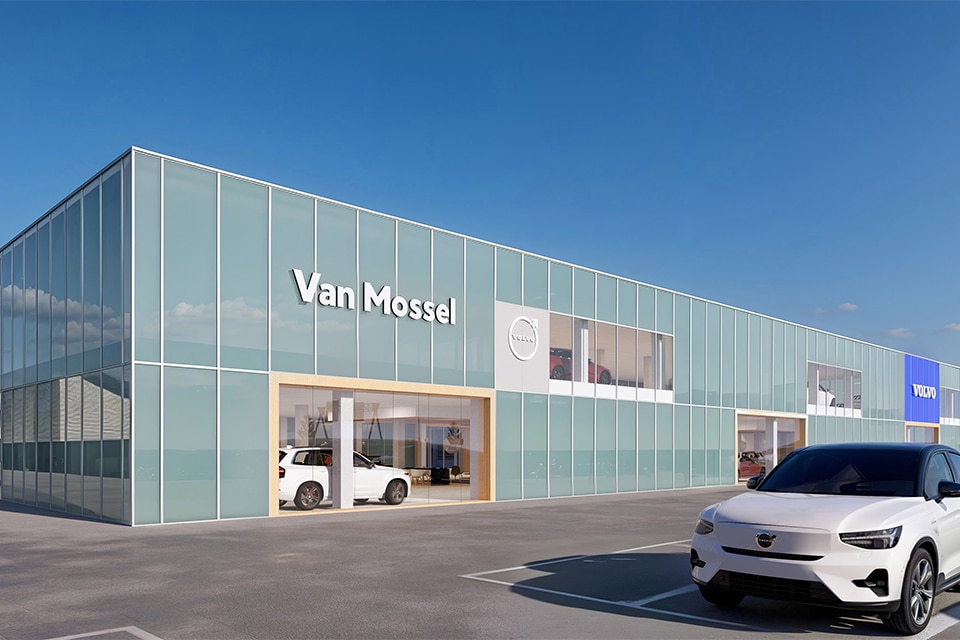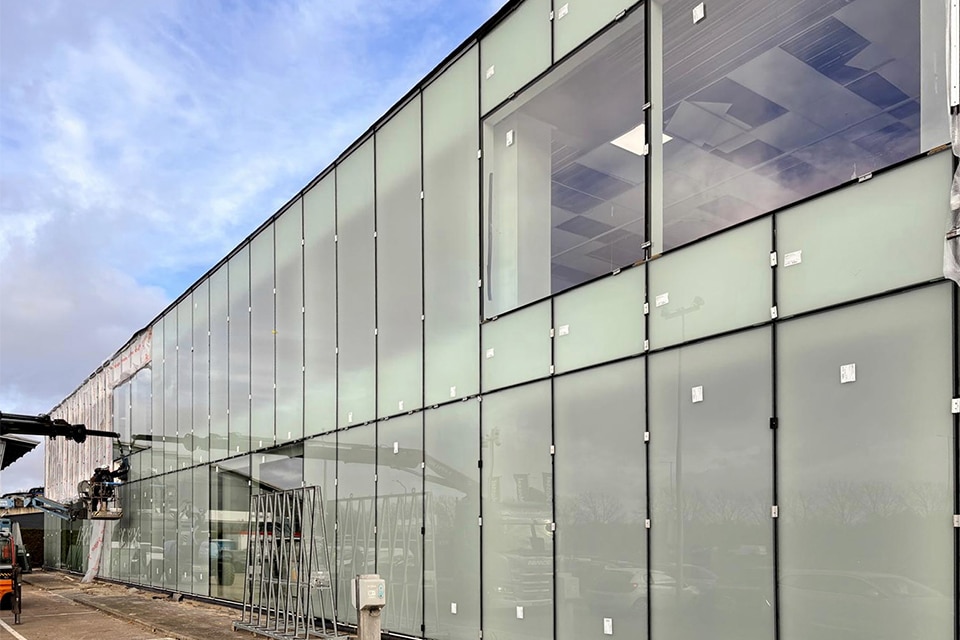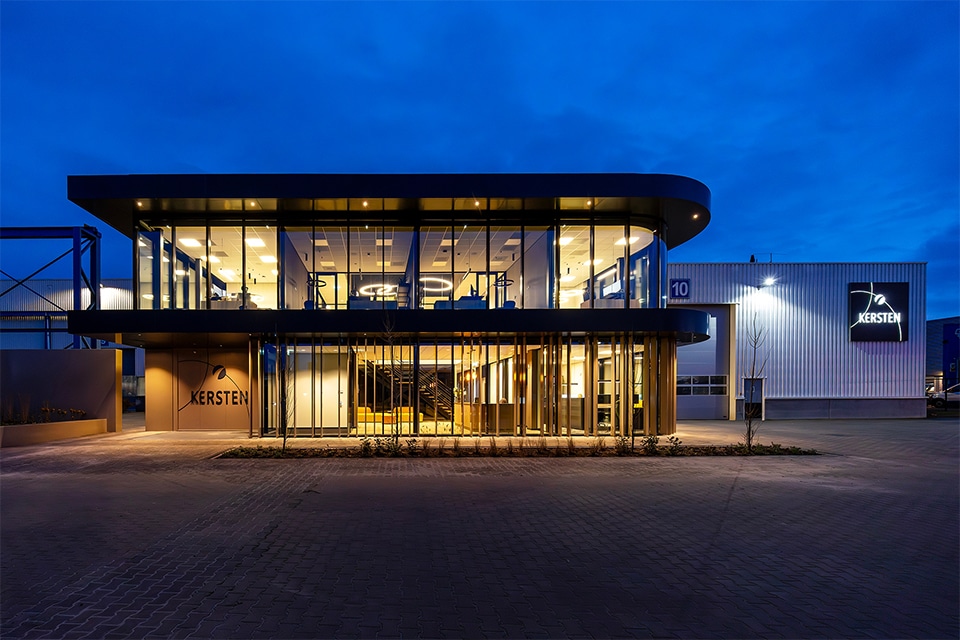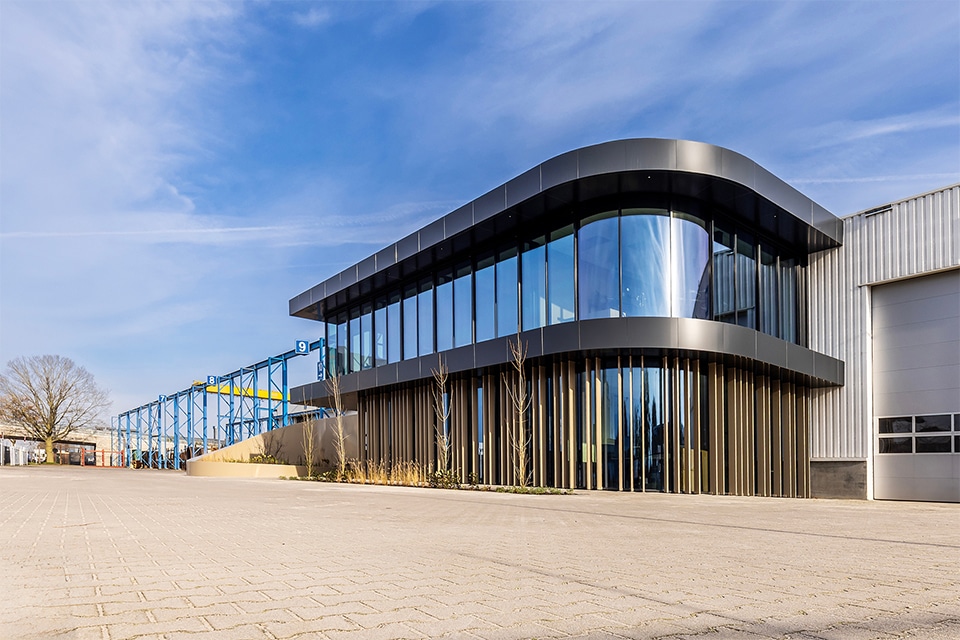
High quality and prefabricated facade elements for CJ drives
The sustainable and efficient façade solution devised for the ACA flats, the project team wanted to improve and take it to an even higher level.
"With the ACA flats, we soon found out that together we were doing a unique job, but that there was also room for improvement. In addition to the adjustments to the design at the time, we gladly accepted the challenge with Mitros, DOOR Architects and Hemubo to outdo ourselves again in the next phase," says Jappe Dekker of Schipper Kozijnen.
Translating improvements into a custom design
Based on the aesthetic wishes of the client and architect, the construction team worked out a new facade design, aiming for an improved "chassis. Important improvements made by the team in this process include even better air sealing and more adjusting space for execution. "From the architect came the request to emphasize the existing grid even more in this design. We emphasized this in the aluminum flashing, which is attached to the façade elements during execution. As a result, we had to put even more emphasis on the adjustment space to accommodate the dimensional tolerances of the existing façade."
Window frames in a special project color
"For this phase, the realization of the façade elements will again be carried out by our partner Gevelconcept," continues Dekker. "For the color finish of the window frames, we chose matte satin with a powerful color layer and a natural shade. A unique color specifically formulated for this project by proCoverTec."
Throughput
In February 2019, Schipper Kozijnen started assembling the first façade elements. Dekker: "To inconvenience the residents as little as possible, we work with ready-made facade elements. Immediately after dismantling the existing plastic window frames, we hoist these prefab elements into the facade. Then the existing plastic window frames we take out are 100% recycled and used as raw material for new plastic profiles. After placing the elements, the last step is to assemble the flashing. The adjustments that have been made make the whole thing look even tighter, resulting in a beautiful end result."




