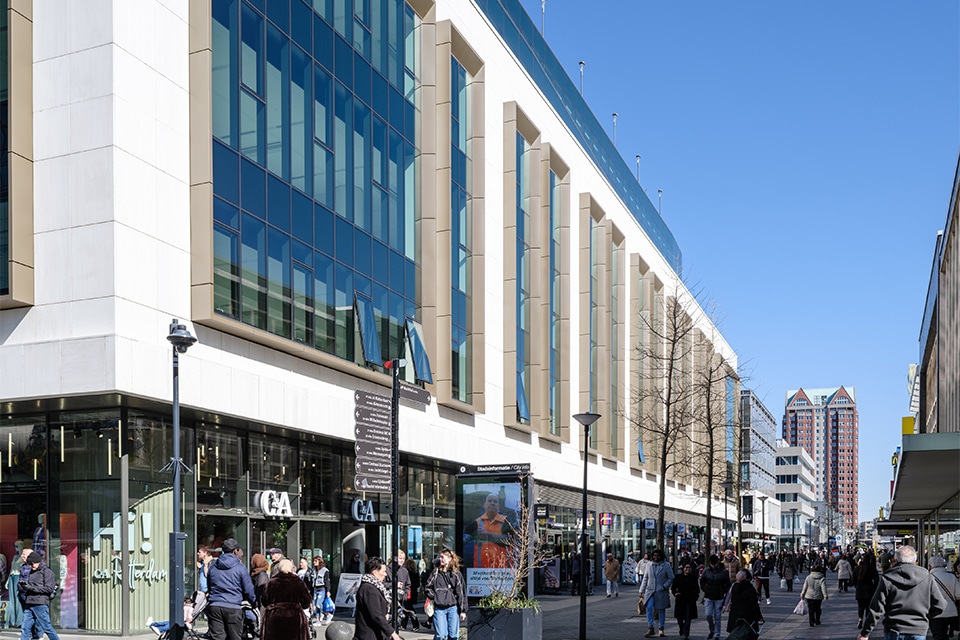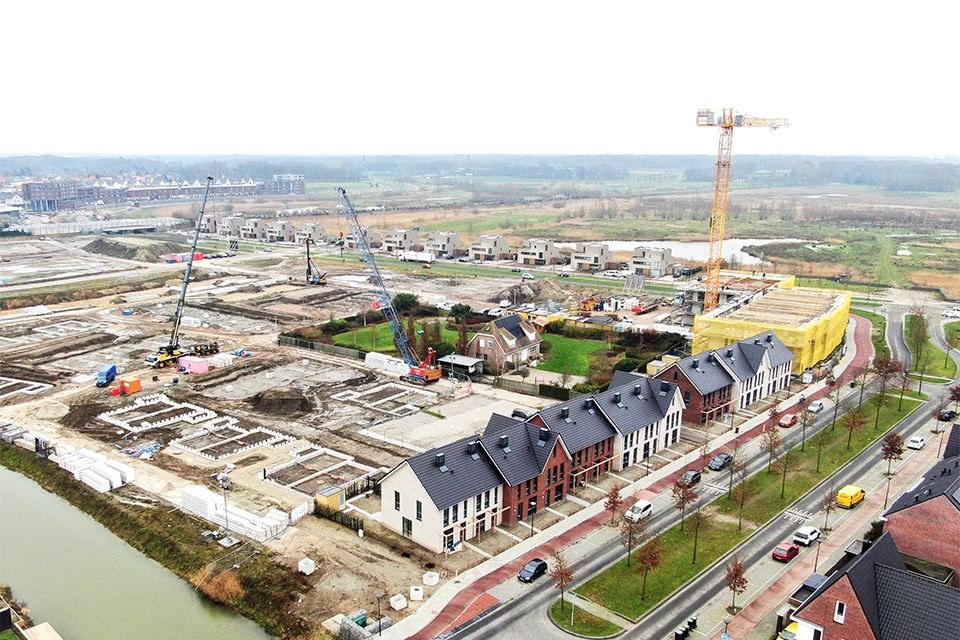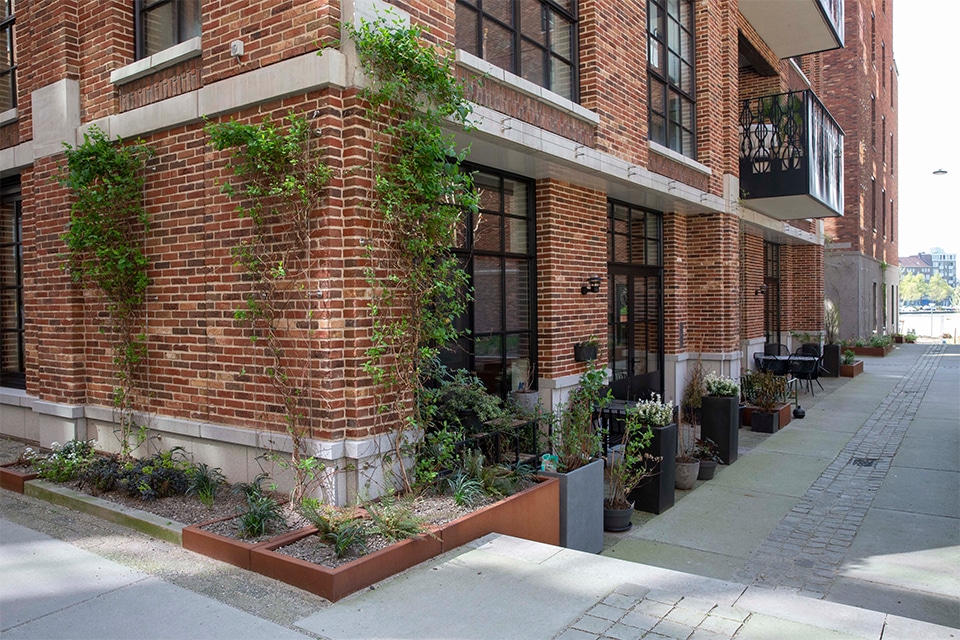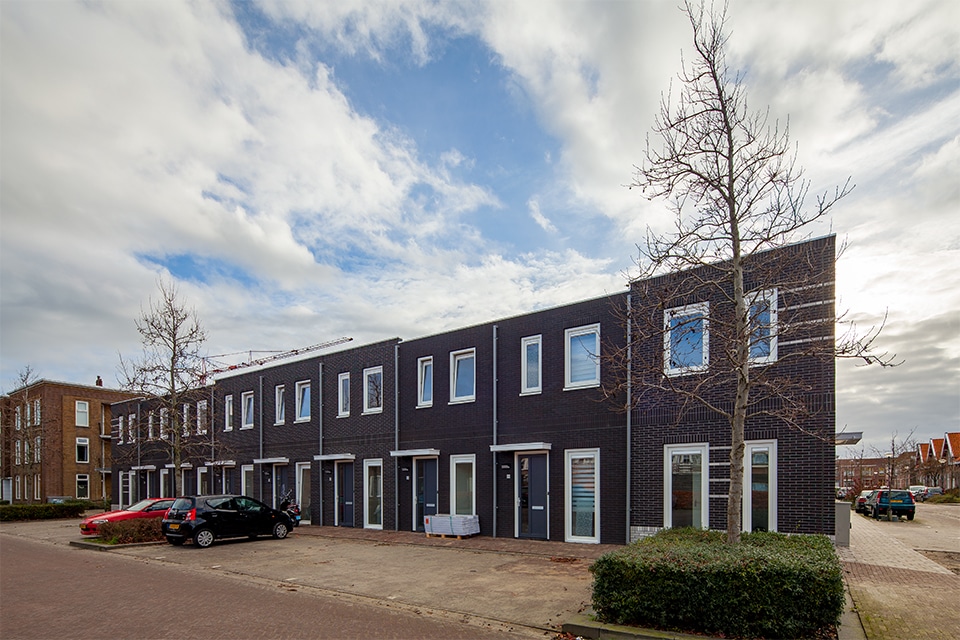
Somfy office | Hoofddorp
Large silver 'S' at De President business park
At business park De President 2 in Hoofddorp, Pleijsier Bouw is realizing Somfy's new headquarters. The building, consisting of an office building and a distribution center, is a development of Borghese Real Estate and Ringstate. The design is by Mies Architecture.
"We regularly work in a construction team with Borghese Real Estate," says project coordinator Sep de Bruin of Pleijsier Bouw. "This is also the case with the new Somfy building. We have been involved in this project from the sketch phase in order to think along on architectural and installation issues. We also work regularly with Mies Architecture and the structural engineer, Peters & van Leeuwen. We work well together. That bears fruit in the execution."
Everything under one roof
Somfy is a manufacturer of electric motors, controls and sensors for outdoor blinds, shutters, window coverings, garden fences, garage doors and lighting. The French company operates in 58 countries and has 125 subsidiaries with a total of some 8,000 employees. From the new location in Hoofddorp, Somfy supplies its products in the Benelux, Great Britain and Scandinavia. "The new building replaces the existing site on the adjacent industrial estate," said De Bruin. "The existing branch is outgrowing its space and has no expansion possibilities. At De President business park, Somfy will soon have everything under one roof."

Foundation work
Proprietary products
With a gasless connection and solar panels, the building meets current sustainability requirements. In terms of layout and appearance, it also meets all of Somfy's requirements. The three-story office building has an area of 1,900 square meters. Characteristic features are the transparent curtain walls, the striking silver-colored facade bands in S-shape and the overhangs with balconies. The hall has an area of 4,000 square meters and functions largely as a warehouse. There are also a mezzanine, an area for drivers and a small office. De Bruin: "The mezzanine floor provides space for a test setup for Somfy's own products. The building itself also features many Somfy products. Above the curtain walls, for example, there will be Somfy screens. At the entrance we realize a showroom wall, where the latest Somfy products and models are presented. Customers can view the products and models as they enter before they order them."

Steel structures hall and office
Concrete and steel
Pleijsier Bouw started site preparation in July 2018. By September 2018, all the piles were in the ground and Pleijsier Bouw installed the concrete foundation of the building. "The shell of the office was more work than the shell of the hall," says De Bruin.
"Therefore, we started construction of the office a little earlier. It consists of a steel skeleton with a concrete core and concrete floors. We made the office wind and watertight with a curtain wall. The hall consists of a concrete commercial floor and a steel skeleton, black steel sandwich panels and a steel roof."

The office with overhang under construction.
Enthusiastic and committed
The finishing work began in early March and is almost complete. In the office, the walls have been plastered and painted. The ceilings have also been applied and the floor-to-ceiling glass interior walls installed. In the hall, the installations have been installed. Says De Bruin, "Until completion, we are finishing the floor in the hall, we are fixing the outside area and we are installing the silver alucobond cladding on the office." When asked how the work is going so far, De Bruin says, "Super. Work is going smoothly and the atmosphere on the construction site is good. This is partly due to Somfy's enthusiasm and commitment. We are facing the completion in May with confidence."



