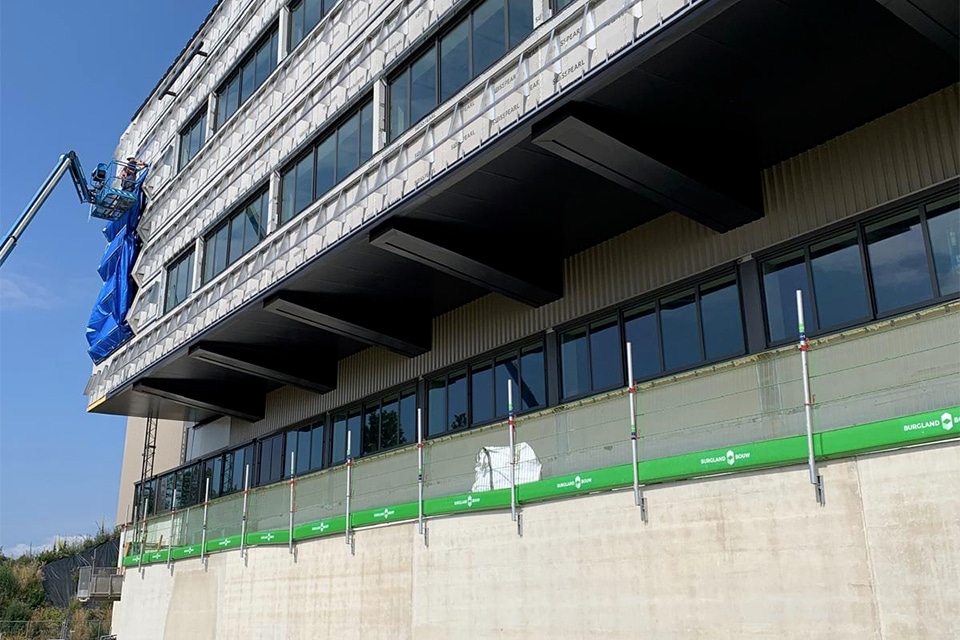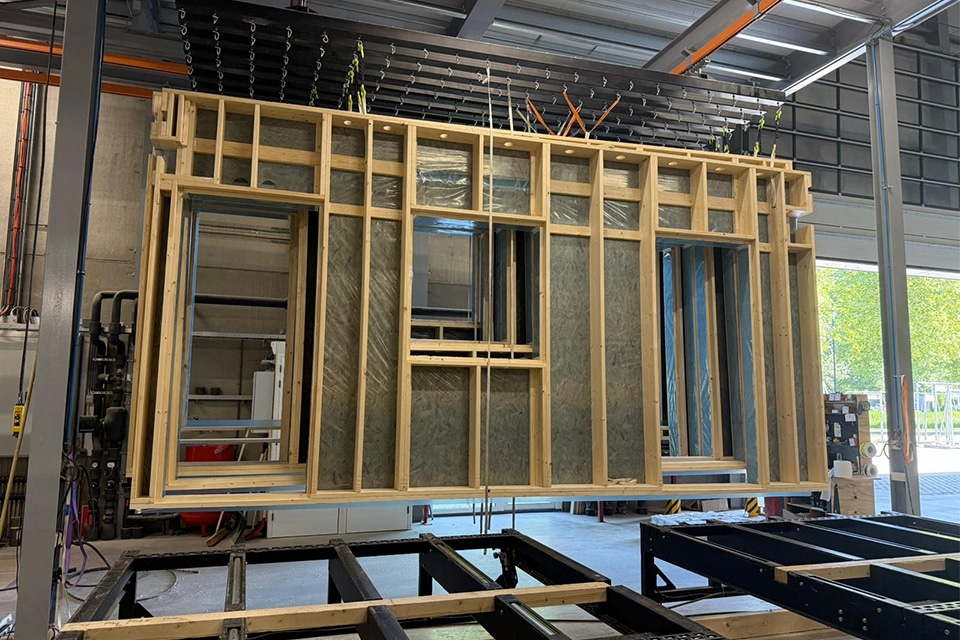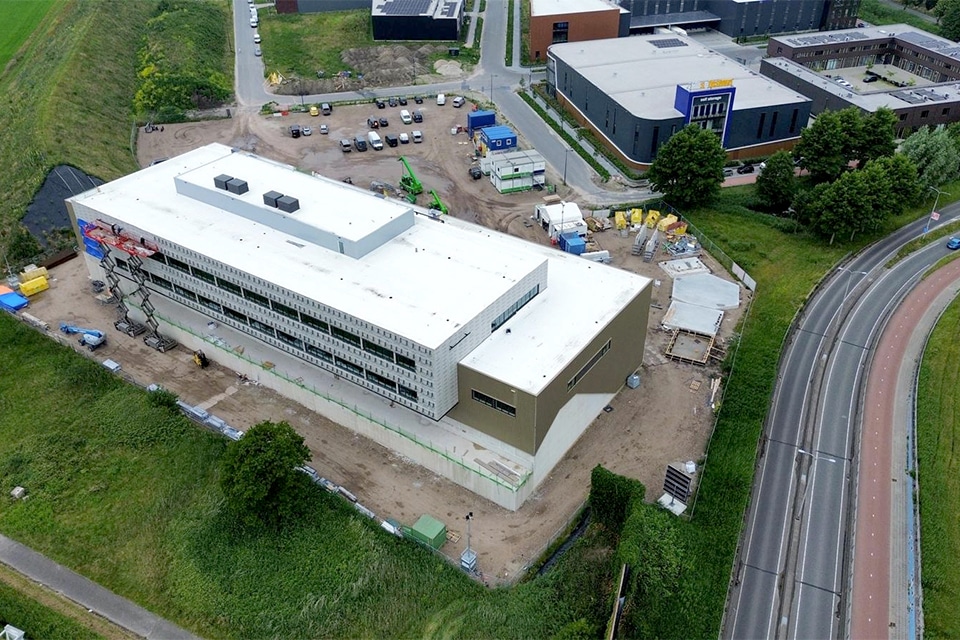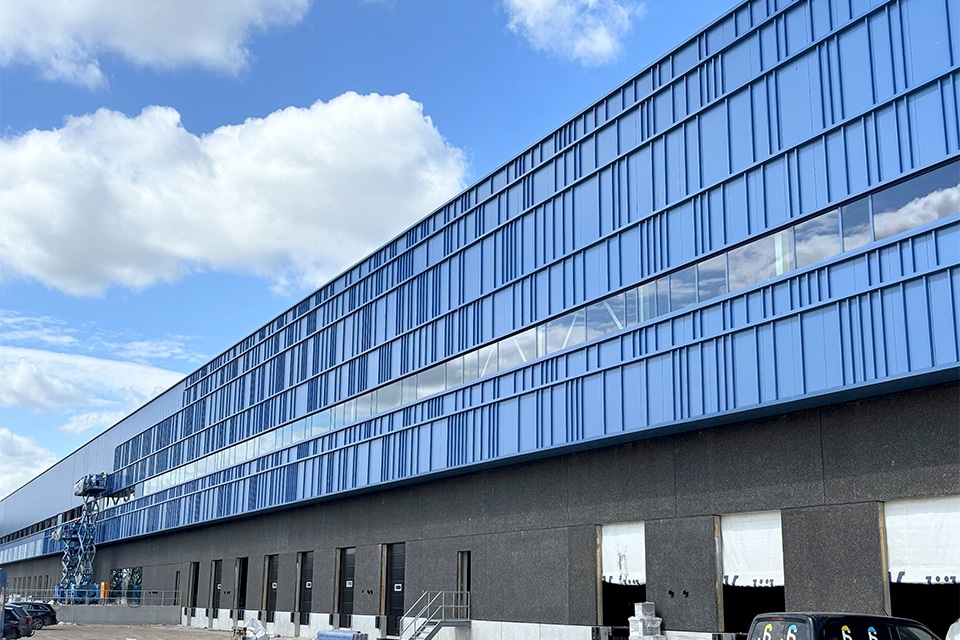
Mercedes-Benz | The Hague
The headquarters of Mercedes-Benz The Hague at Forepark along the A4 motorway has just completed a major renovation including a section of new construction. And the result is impressive! The ultra-modern flagship store fully complies with the latest requirements of parent company Daimler AG. It is a futuristic building with an eye for sustainability.
The chic split-level showroom (4,500 m²) has been given a completely new look and feel, ultra-modern, sleek and with lots of (black) glass, stainless steel, aluminum and decorative gravel floors. The showroom comprises one large open space with meeting rooms and flexi-desks on different levels. The light is striking thanks to the many curtain wall walls and the fully transparent elevator. But the real eye-catcher is the beautiful steel spiral staircase to the second floor, with as baluster only glass with a stainless steel handrail. Interactive video walls hang everywhere, where customers can put together the version of their car according to their own taste. Next to the showroom is the new inviting main entrance at the front, which also leads to the workshops. Above the entrance is a more than 22 meter overhanging roof, in which beautiful lighting has been installed. This canopy provides customers with shelter at all times. Furthermore, a unique glass shop window (showcase) overlooks the highway. Four floors provide space for the latest Mercedes models, with room for 32 cars. For the most exclusive models, the top floor houses another special workshop with eight bridges, the latest diagnostic techniques and a special waiting area for owners. Finally, two new softwash car washes will be built in a separate building on the premises. All of this will be functional by the end of April 2019. The whole thing is being built by Van Mierlo Bouw & Ontwikkeling of Maasdijk. Nice detail is that this company also erected the former building here 20 years ago.

Mercedes-Benz - The spacious showroom with lots of glass and stainless steel.
The show must go on!
The new construction and renovation took a total of 16 months. A great project with a beautiful end result, thinks Wim van der Ploeg, project manager at Van Mierlo. A project that consisted of the necessary challenges. "This was partly due to the fact that the existing building had to remain in operation. That's why we worked with 12 phases. Starting in the existing building, we began demolishing the then showroom and building the new one in April 2018. Sales continued two streets away, but maintenance remained here. Therefore, daily arrangements had to be made for spaces and large transports. Optimal logistics were very important. Traffic controllers from Mercedes-Benz caught customers and large transports with construction materials had to take place in the evening after 5 p.m. and in the morning before 8 a.m. Cranes were also placed by mutual agreement." And then there was the huge semicircular staircase made of a single piece of bent metal. This had to be hoisted inside in its entirety. Van der Ploeg: "That could not be done with a crane, so we hoisted it into place indoors, via the roof using pulleys. A complex job that requires careful thought. The glass elevator shaft, which arrived complete, was hoisted in through the roof with a large crane, though."

Mercedes-Benz - A semicircular staircase as an eye-catcher.
Construction and durability
The construction of the building consists of a steel main load-bearing structure with steel roof panels and concrete floors. A concrete foundation with precast piles, a hollow-core concrete floor on the first floor and hollow-core slabs on the split-level floors were used. Sustainability was also considered.
A CHP system and heat pumps control heating and cooling. This is done through climate ceilings and underfloor heating and cooling. "And furthermore, LED lighting has been realized both outside and inside. There, the DALI (Digital Addressable Lighting Interface) lighting management system has been installed in zones. Each light can be controlled independently. For optimal savings!" concludes Van der Ploeg.



