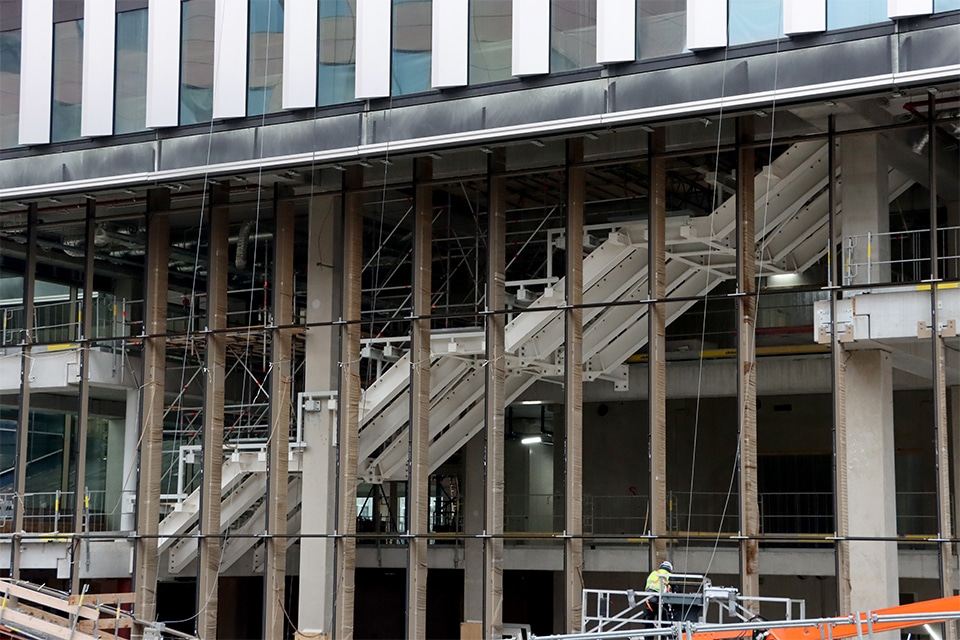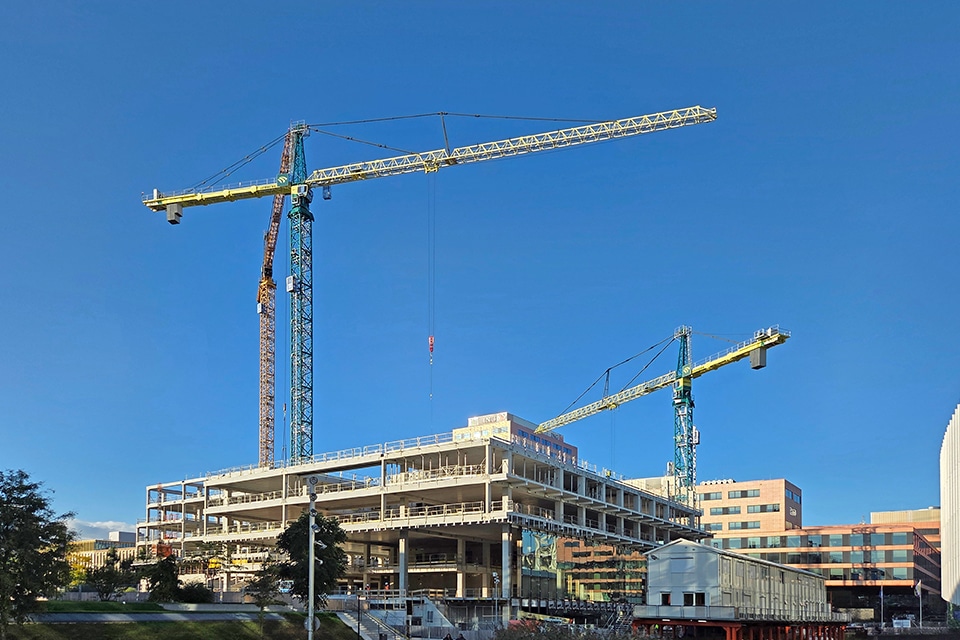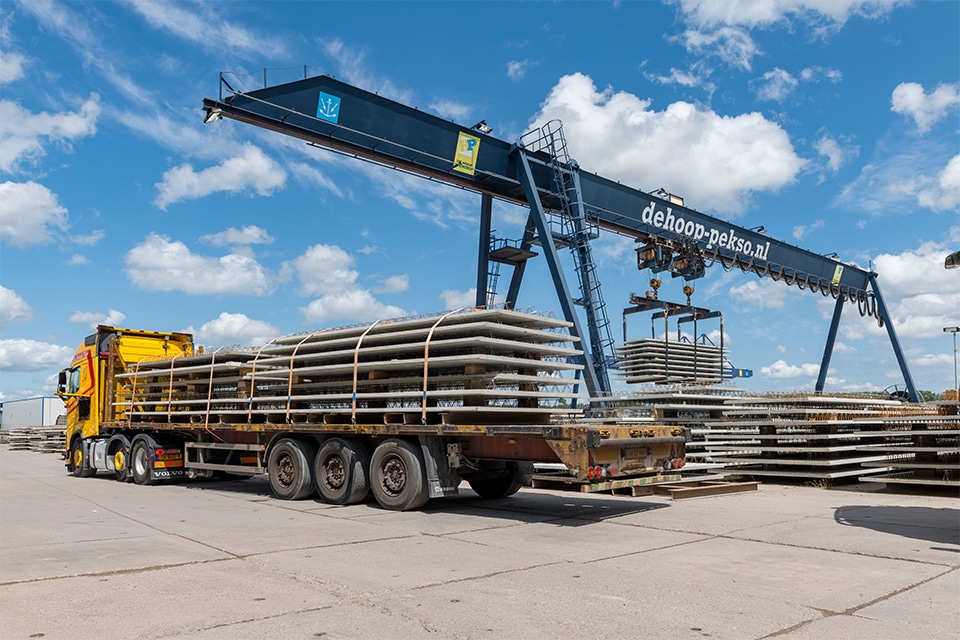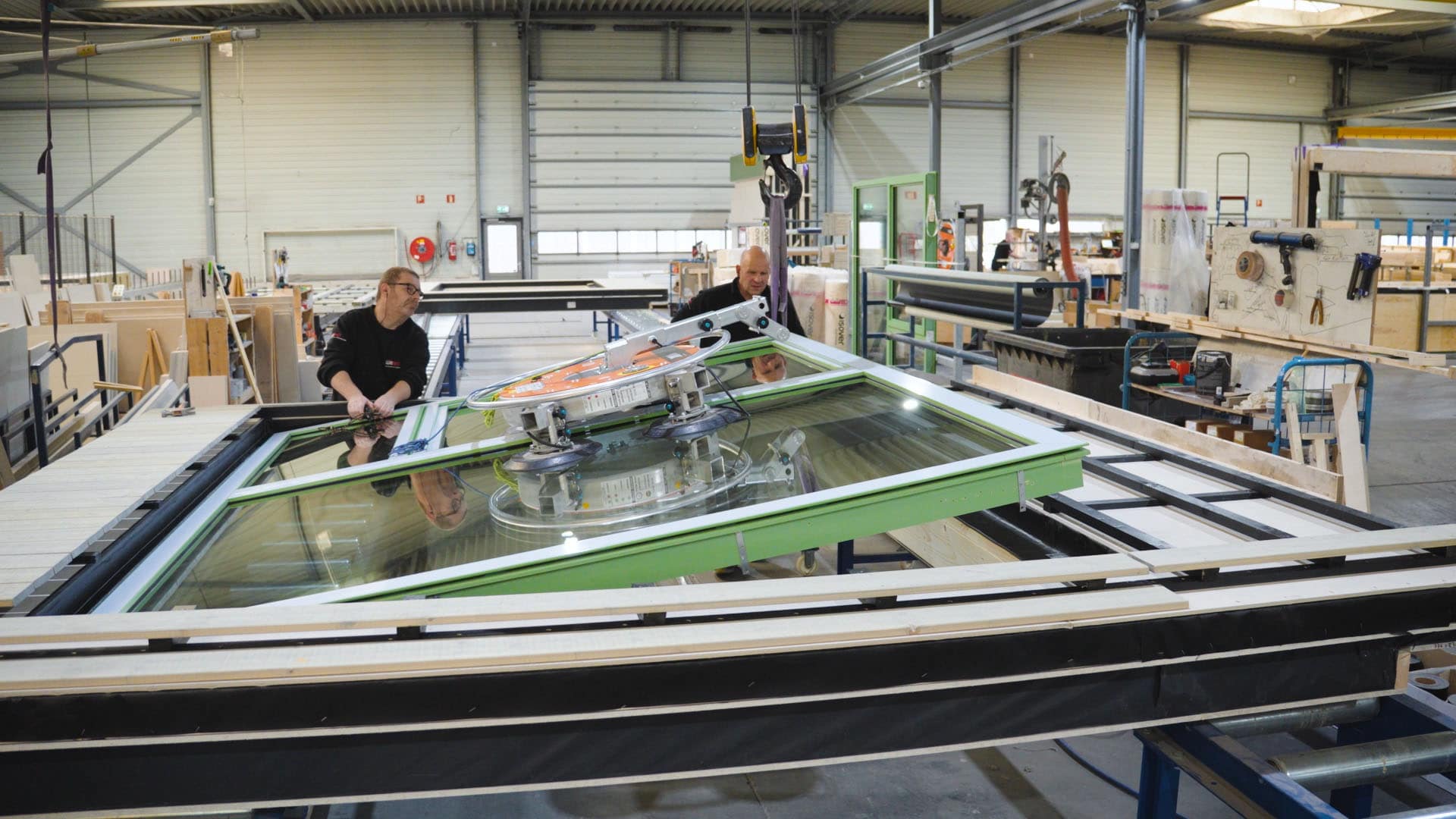
A green school for the village
The Coenecoop College in Waddinxveen was in need of renovation. A completely new educational building had to become the home base for over 950 pupils. Architectural firm cepezed translated all educational requirements into a beautiful, open learning environment. We talk to Paddy Sieuwerts, architect and director, and Mathieu de Danschutter, architect and project leader at cepezed.

Sometimes you don't have to move far for an improvement. About fifty meters from the old school building, cepezed designed a new building. "The existing building was dated and in need of renovation," says De Danschutter. "It had to be adapted to both the current energy management and the current form of education." The result? A complete transformation. "Where the old building was quite closed, in the new building we went for lots of daylight and a transparent environment."
Designing a school building fits well with cepezed's design philosophy: "We want to make buildings that make people happy, but at the same time are of good quality," says Sieuwerts. "That's why we think in construction boxes. Prefabricated components ensure higher quality but also easily create open and light spaces." Coenecoop College was designed from the atrium, and the building was constructed around it as a construction box. "The atrium is now the meeting place of the school," De Danschutter said.
Educational and budget-friendly
Building a school is not like any other building. "There has been a lot of consultation with the Coenecoop College. We tried to reflect all the requirements as well as possible in a beautiful, sustainable environment," says Sieuwerts. "Open learning squares have been realized to which the classrooms are adjacent. The transparent interior walls ensure that there is a connection between the two," says De Danschutter.

Designing a school building is nothing new for cepezed, but they remain special projects. "Designing a school is always very dynamic. You often have different types of education for which the building must be suitable," says Sieuwerts. "The budget is also often under pressure in education. With our way of building, we can save on the right cost items," says De Danschutter. "There are many small details that are not immediately obvious, but are very beautiful. For example, the wooden laminated façade posts in the construction of the atrium are fully visible. It's okay to see how a building is put together. That's what makes a school what it is."
Adaptive atrium
Coenecoop College is in a fairly tight location. "How do you make a tight building, with tight frameworks from the client and a tight budget, that you can still put some creativity into? That mission made for some great elements," Sieuwerts says. "Everything is designed to be very multifunctional. For example, the atrium has a staircase that also functions as a grandstand, and it can be rented out for neighborhood events," De Danschutter concludes.
- Delegated principal Hevo
- Architect architectural firm cepezed
- Contractor Medium Water Construction




