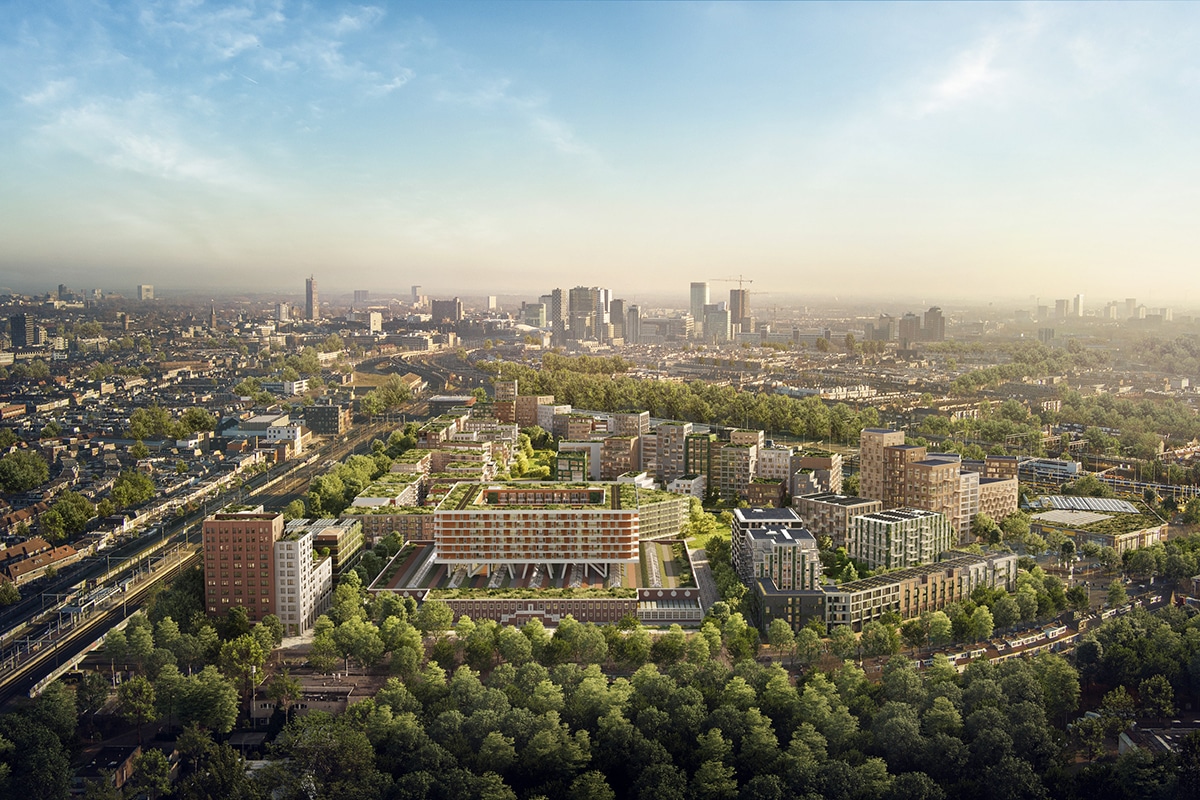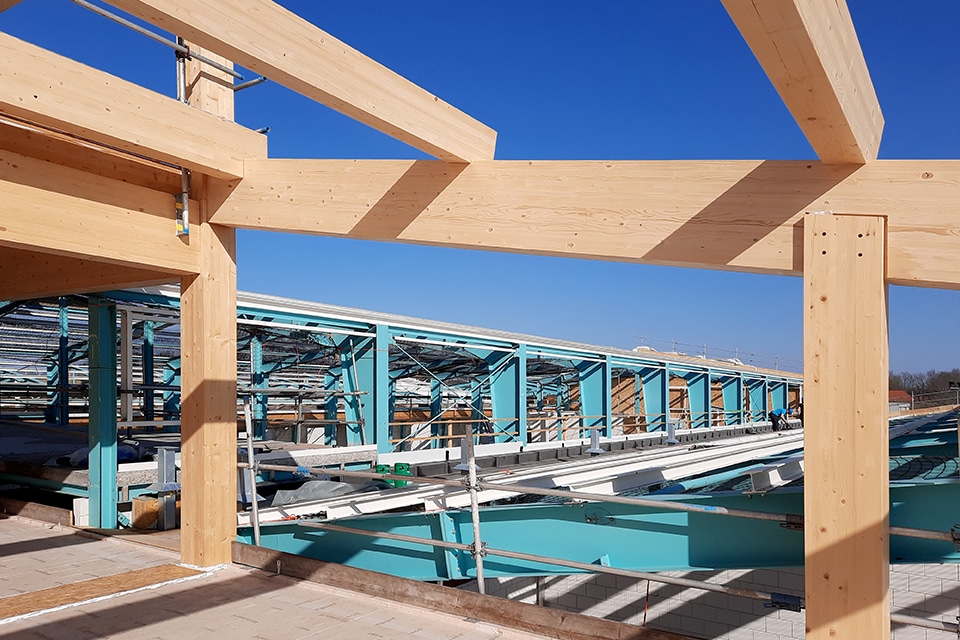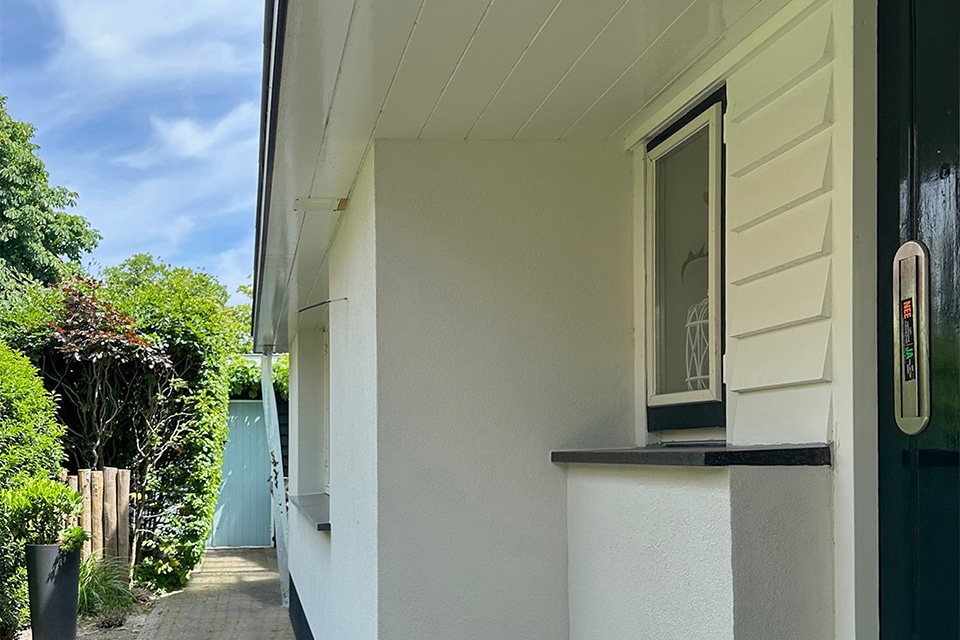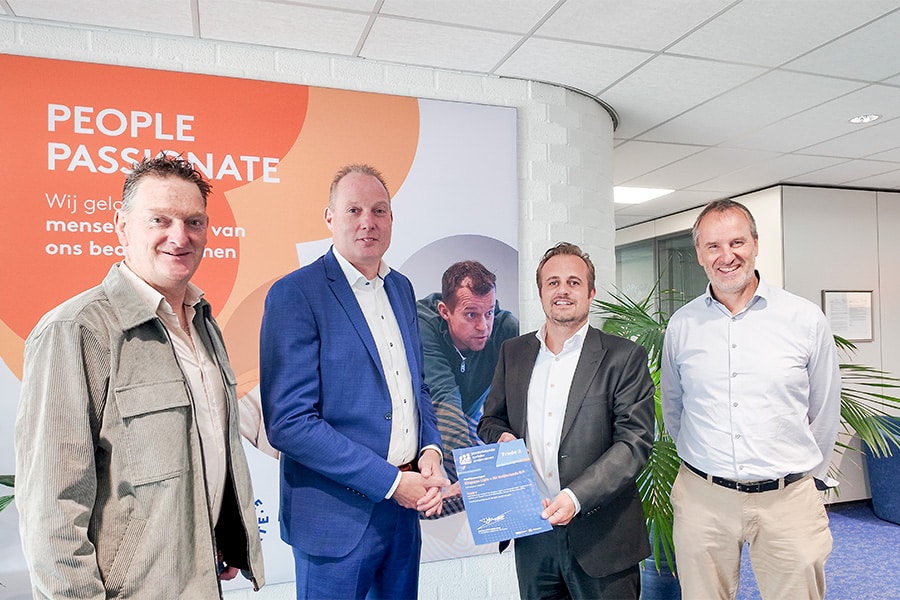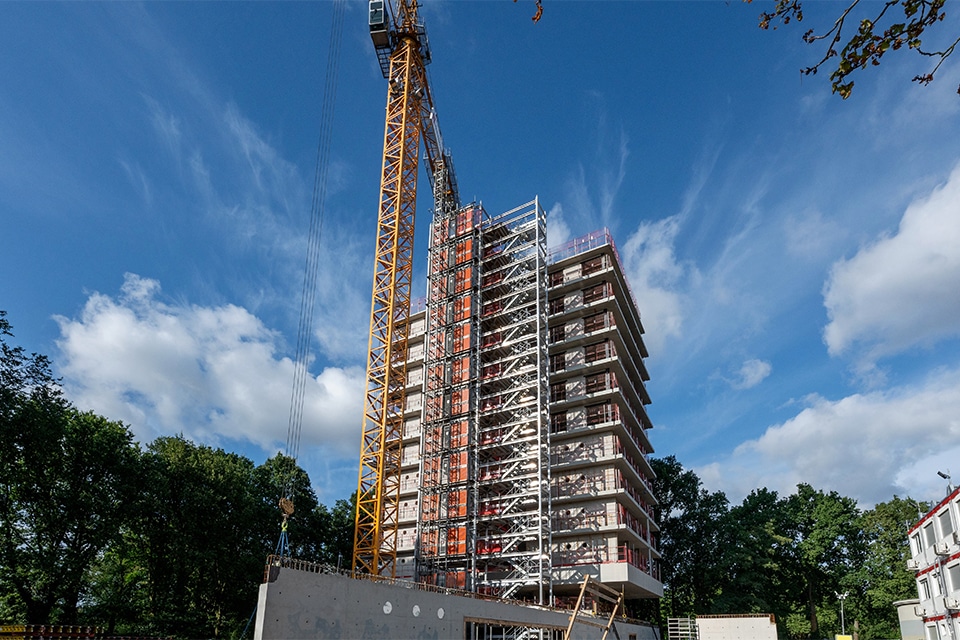
A sustainable eye-catcher in Amsterdam East
"The KIT Hotel will be a special addition to the Oosterpark," says Jeffry Jacobs, senior project manager at Heembouw Kantoren BV. "We are combining a historic building with innovative solutions and that makes this project unique." The former Tropenhotel is undergoing a major transformation. The 1967 concrete tower is being transformed into a modern and sustainable four-star hotel.
Heembouw Kantoren BV was called in to realize the renovation of the KIT Hotel within the set budgets and quality standards. "When we came into the picture, a design and budget were already in place. Our job was to make sure the plan was feasible, both financially and practically," Jacobs explains. The original design was created by Wiel Arets Architects, commissioned by KIT and in collaboration with Royal HaskoningDHV and C&R Hospitality. Heembouw Kantoren BV then assumed responsibility for making the design technically feasible and managing construction. "That required smart choices in execution and a tight schedule," says Heembouw.
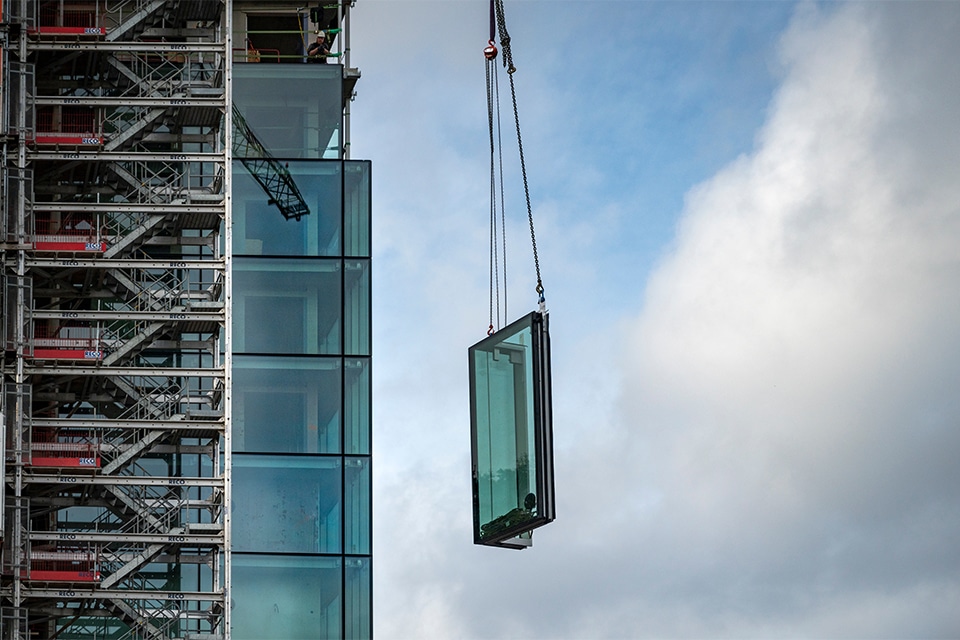
A new look for an iconic building
The renovated KIT Hotel will soon have 88 rooms, with a restaurant on the first floor and a roof garden with bar on the second floor. The tower itself will be retained, but given a modern look through the addition of a glass facade. Inside, the original contours remain intact, while installations on the roof ensure efficient and sustainable energy management. Architecturally, this project also offers innovation. "We are working with architectural concrete with no visible fixings, which creates a sleek and modern look," Jacobs says. "Details like that really make a difference in the experience of the building."
Building in a busy city: logistical challenges
A construction site in the middle of Amsterdam poses challenges. "The building is only accessible from one side. On one side is the Oosterpark; on the other side is KIT's art storage facility. That means we have to think carefully about our logistics," Jacobs says. To keep the construction process running smoothly, a tower crane was strategically deployed and the site was efficiently arranged with its own entrance and exit. "There were also traffic wardens from time to time to ensure safety in the area."
There was also intensive cooperation with installers outside Heembouw's regular network, such as Linthorst of Amersfoort and SDR Elektrotechniek of Amsterdam. "They were already active on the KIT campus. So we were linked together by the client. That was a very good move, because the cooperation runs very smoothly and the integration of the installations could not have been more efficient," Jacobs explains.
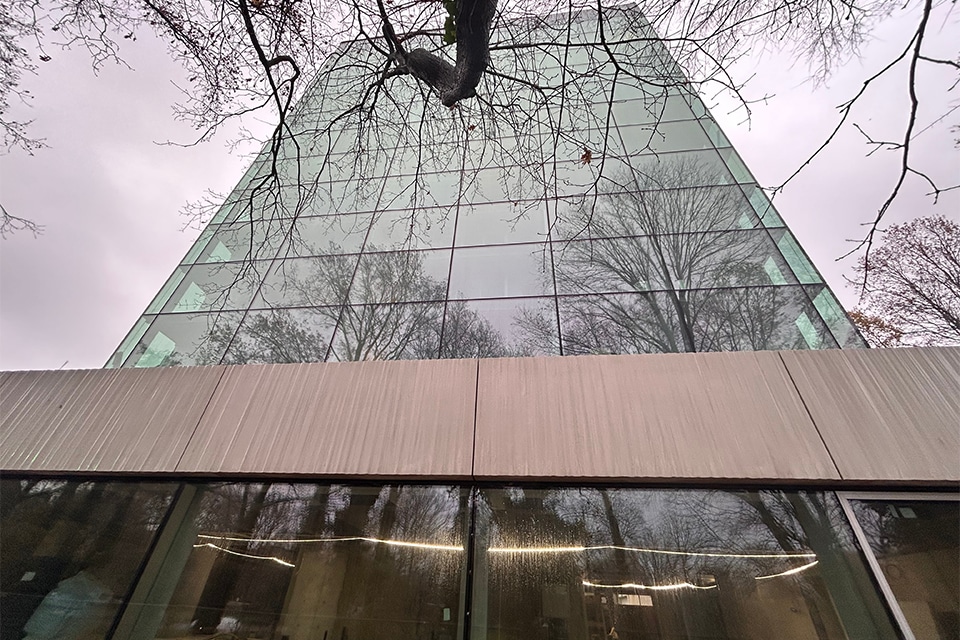
Contributing to a sustainable world
Sustainability is central to the renovation of the KIT Hotel. The building will be completely gas-free and will use a heat and cold storage system (WKO), which supplies energy not only to the hotel but also to the monumental main building. "This project fits seamlessly with KIT's mission - and Heembouw's ambitions - to contribute to a more sustainable world," says Jacobs.
With completion scheduled for 2025, Heembouw is currently completing the final phase of construction. The coming months will include the installation of the roof structure of the low-rise and the completion of the wall finishing of the tower. Jacobs: "We have been working since March 2023 and the end is now in sight. It's an intensive, but wonderful project."
