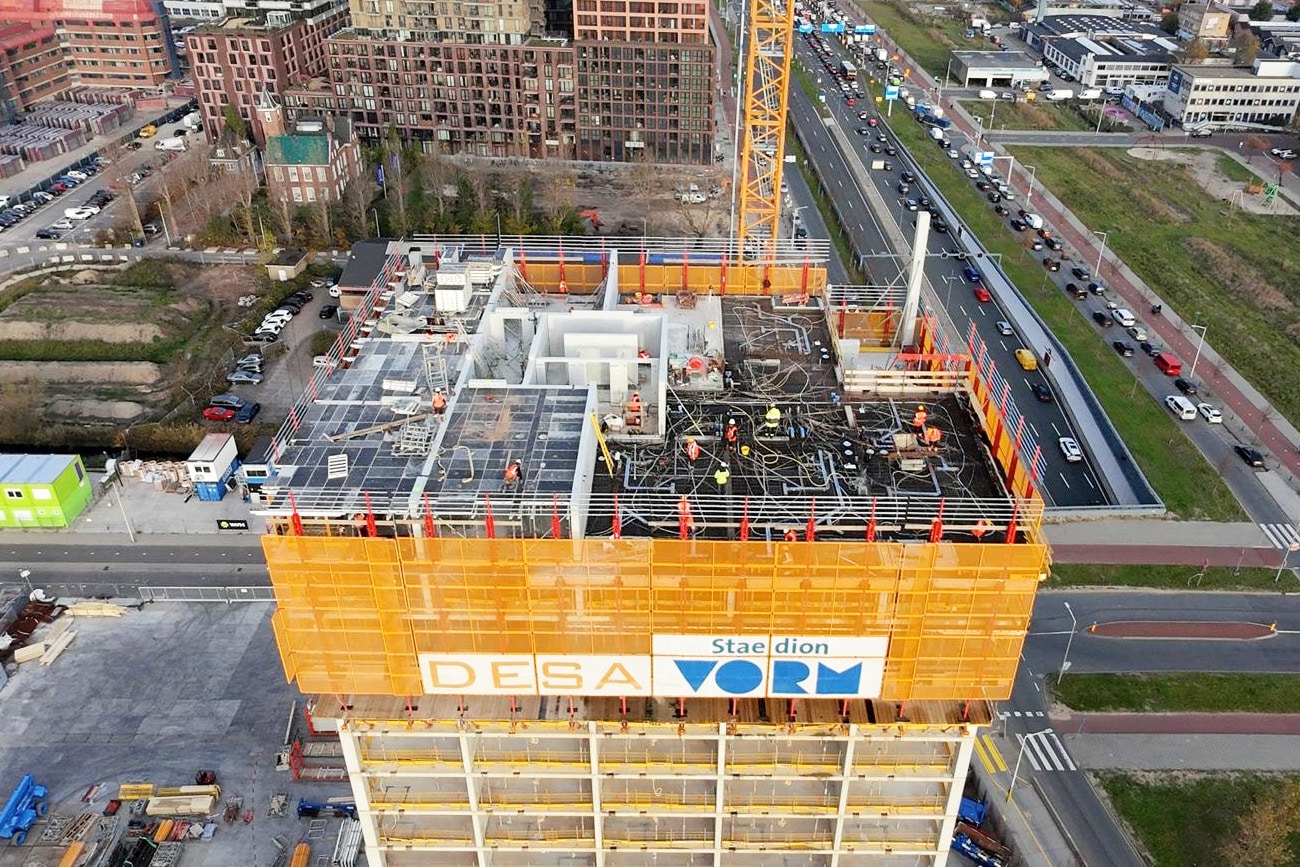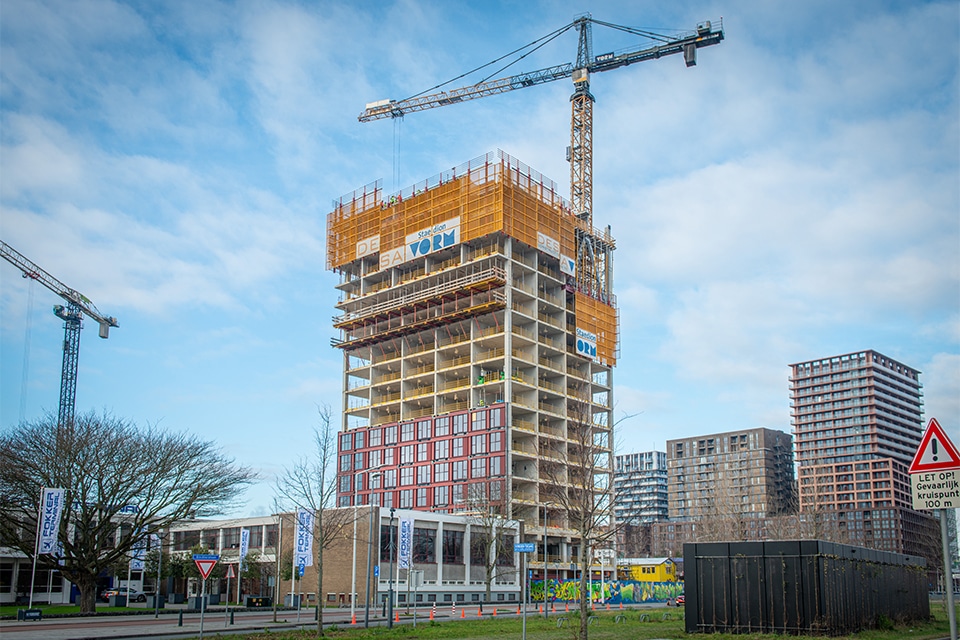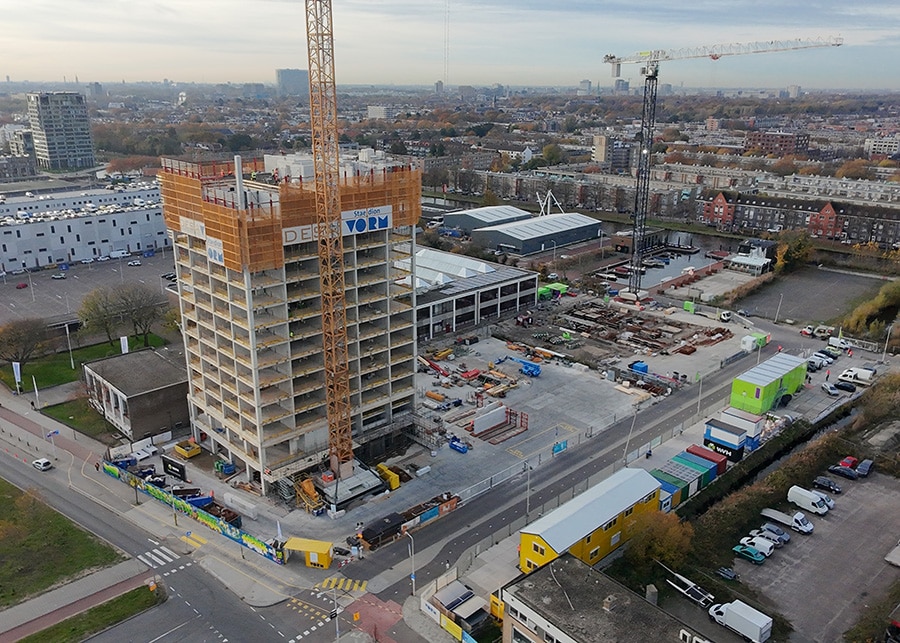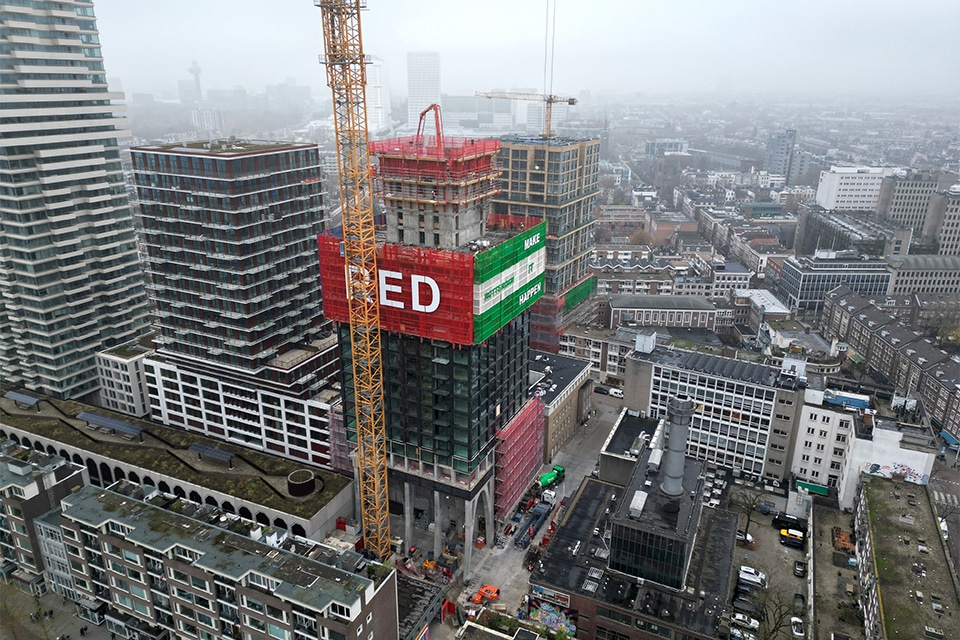
A warm coat for senior complex in Breda
Construction team takes experience into second project
The 144 gallery dwellings on Calandstraat in Breda have undergone a major overhaul, both on the outside and inside. All the experience gained from the previous renovation of the project on Jacob Romanstraat was continued here, partly due to the same composition of the construction team.
Two years ago, the houses in the Jacob Romanstraat and Daniel Marotstraat in Breda were renovated on behalf of housing corporation WonenBreburg. Bathroom, toilet and kitchen were completely renewed and (part of the) window frames were replaced by double glazed ones. The houses became gasless and each received 4 solar panels that deliver energy directly back to the house. The exterior wall insulation was installed by IJsselmonde on behalf of construction company Van Wijnen Rosmalen. To complete satisfaction, because IJsselmonde was also commissioned to install the exterior wall insulation of the three flats on Calandstraat.

Warm coat
This gave IJsselmonde a place in the same construction team as for the project on Jacob Romanstraat. The same applies to Sto, the supplier of the facade finishing that IJsselmonde applied to the flats. According to Bas Boere of IJsselmonde, the same construction team is highly desirable, but unfortunately rarely achievable in practice. That it succeeded here, he considers "the best compliment you can get. "The experience we gained from the project on Jacob Romanstraat ensured an almost flawless execution on Calandstraat."
The major energetic approach was done on the exterior, with the insulation of the roof, walls, front and rear facades and the underside of the first living layer. Below that is the storage layer. "By insulating the ceiling of the storage layer, we have put a complete warm coat around those homes," says Willem van Orsouw, project manager at Van Wijnen Rosmalen. "As a result, the heating costs will soon be a lot lower."

Three shades of brown
The only difference between the two projects is the color of the mineral façade strips. IJsselmonde provided the exterior of the flats with a new insulation layer and finish, both sourced from Sto. But whereas the mineral façade strips on Jacob Romanstraat are in a brick red color, the flats on Calandstraat each have their own variation of a brown color. "That recognizability of the neighborhood was a wish of the housing corporation," says Hubert-Jan Busch, project manager at Sto. "They also wanted a brick look." Together with the architect, he designed a mocha brown strip and a chocolate brown variant using Sto's configuration program. Mixing these colors in different proportions created three variants, making each apartment look slightly different.
Unique detail
One detail that IJsselmonde paid a lot of attention to at Jacob Romanstraat is the finish of the negro side of the window frames. Boere had to go to a lot of trouble to find a suitable profile that would do justice to the white stucco on the ends of the window frame. He found the profile with the help of Sto in Germany and has since used it in several projects, including the rear façade of the flats on Calandstraat. Boere thinks it looks "aesthetically pleasing," but also names another advantage. "The surcharges are quite expensive. With this finish, you don't need corner strips."
Temporary living room
The flats on Caland Street form a senior citizen complex and received exactly the same thorough renovation as the flats on Jacob Roman Street. The average age of the residents is 75. "A radical renovation, especially for residents of this age," van Orsouw believes. The really needy were temporarily relocated. This involved about twenty homes. The remaining residents remained in their homes during the renovation. Van Wijnen Rosmalen provided temporary facilities such as a chemical toilet, cooking stoves, temporary heating and a shower house. New to this project was the creation of a kind of living room for the residents: a couple of units attached together with a terrace and an awning. During the day, people could go there all day and in the evening, when everything was quiet again, they went back to their own homes. "That really filled a need."
Creative communication
Especially for this project, the construction company made a kind of tear-off calendar that showed what was being done each day and where. And colors were used to indicate the extent of the inconvenience. Green means little inconvenience, orange average and red serious inconvenience. That way the residents knew what was going to happen that day and which craftsmen would be there. The residents could appreciate all that effort. From the. resident satisfaction survey came an 8.7. "But that can also be attributed to the experienced team you sit on," van Orsouw states. "And then mainly because of the subcontractors and their people who work there every day as well, they do it. We can come up with all kinds of things, we can supervise it and we can direct it, but ultimately they have to do it."
Heeft u vragen over dit artikel, project of product?
Neem dan rechtstreeks contact op met IJsselmonde.
 Contact opnemen
Contact opnemen




