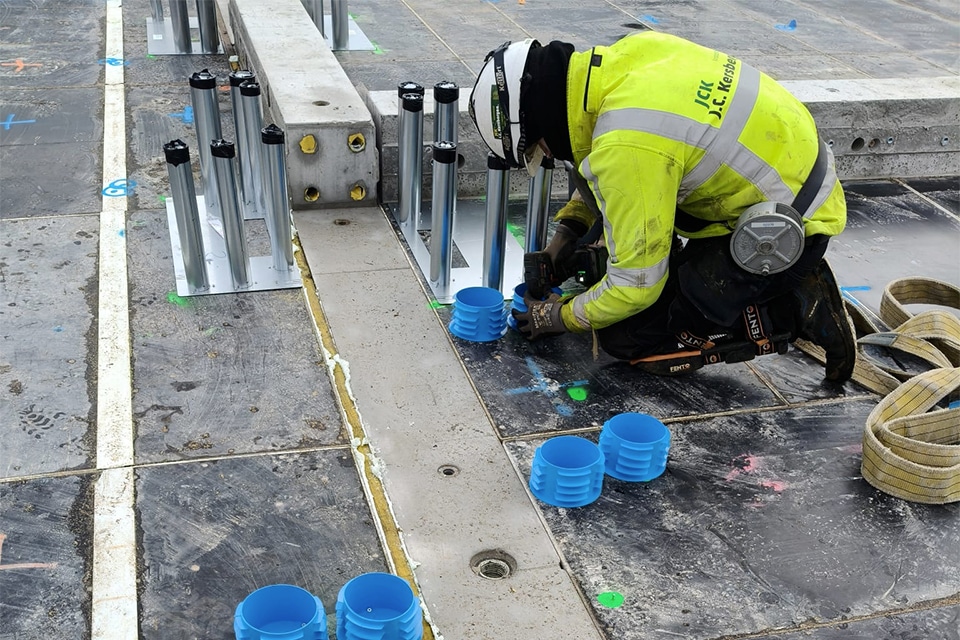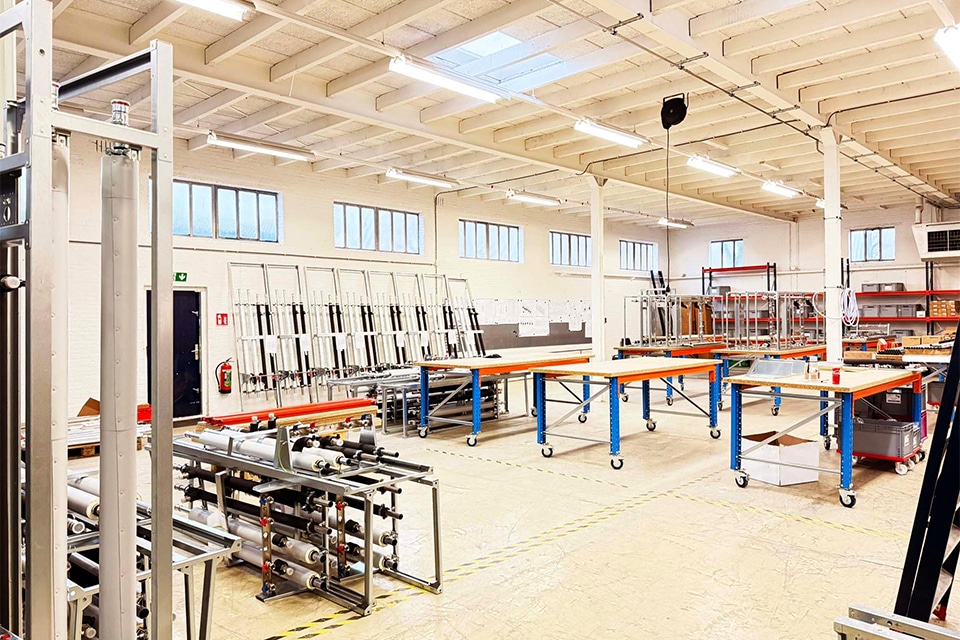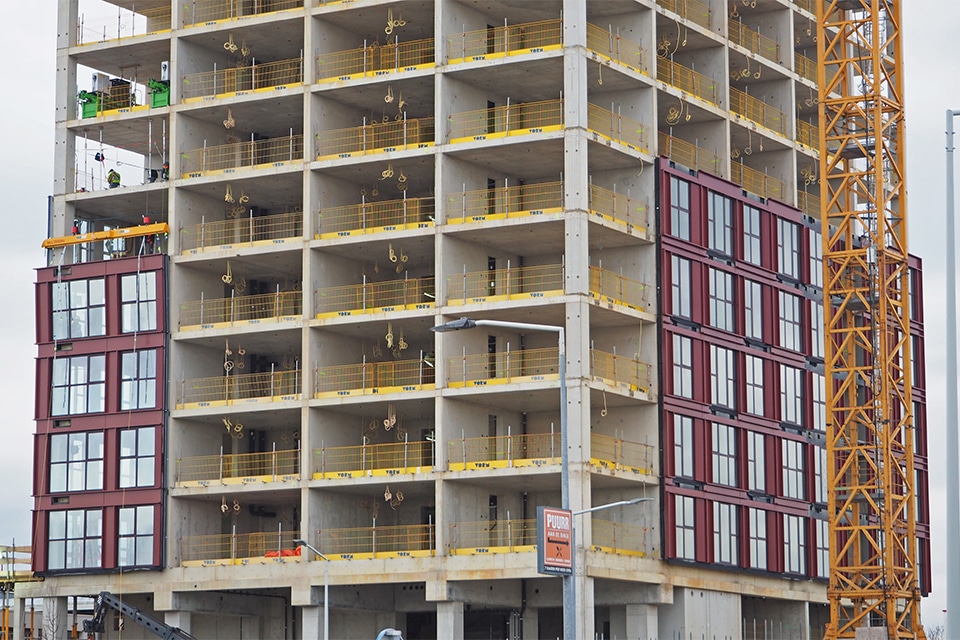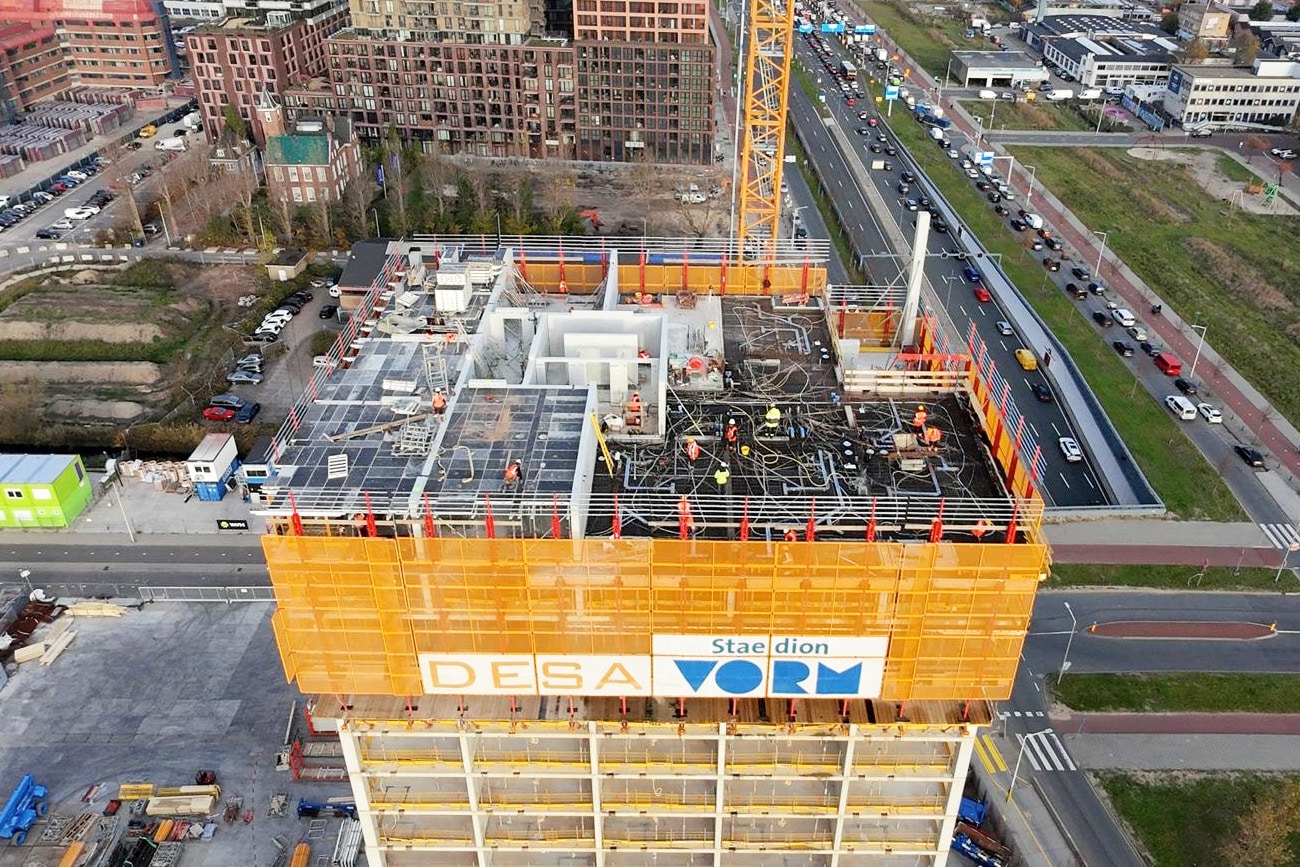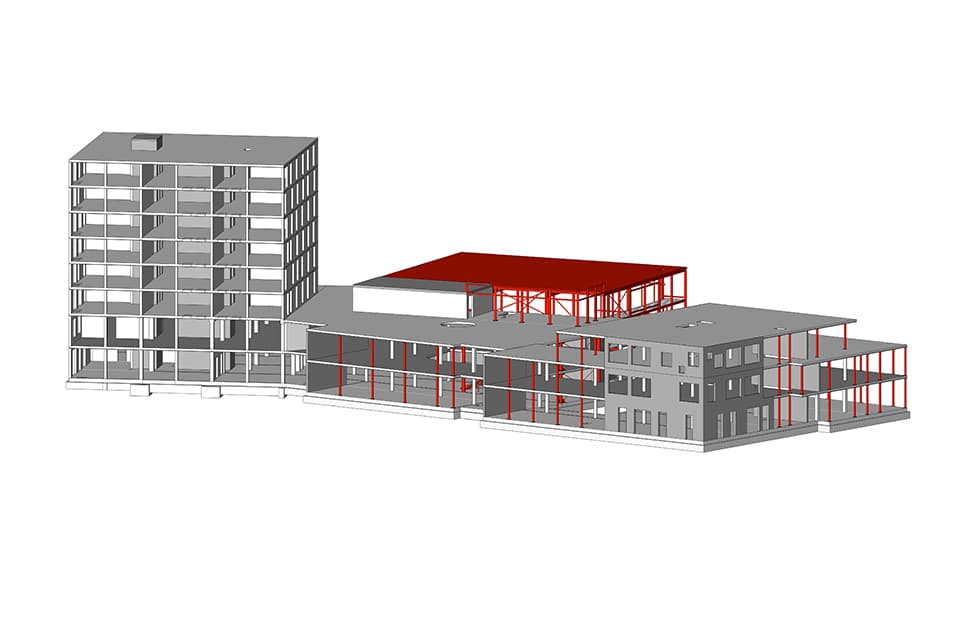
Westergouwe amenity cluster: stacking of functions
Westergouwe will have a unique amenity center with space for a Children's Center (elementary school, childcare and out-of-school care), modern sports facilities and a parking garage. Above the Child Center, there will also be 42 social rental apartments, spread over 7 floors and with their own main entrance. The design of Amenities Cluster Westergouwe came about through intensive collaboration with the Municipality of Gouda, Woonpartners, bbn, BDP architects, Nelissen, M3E, Mobius and engineering firm SWINN.
SWINN was awarded the structural design contract for Voorzieningencluster Westergouwe at the end of 2021 after a multiple private tender. A nice assignment for project manager Wouter van der Bas, who was born in the polder where Westergouwe residential area is now being built and has taken many steps in the planning area. "In early 2022, we started designing," he says. "What is special about this is that we have two clients: the Municipality of Gouda for the Children's Center, sports facilities and parking garage, and Woonpartners for the social rental apartments."
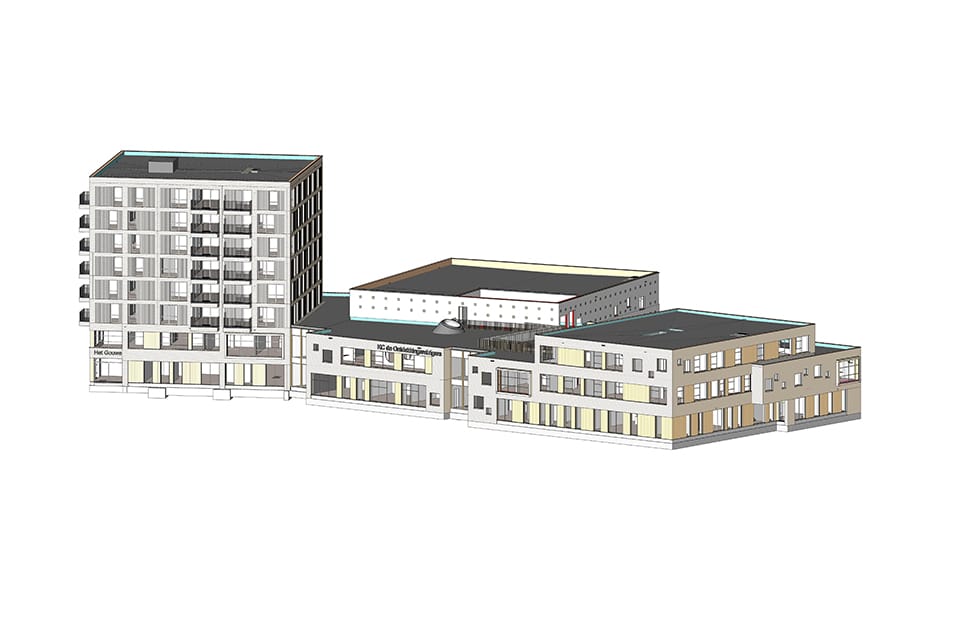
Constructive challenge
The apartments of the energy-neutral facilities cluster were constructed in the traditional manner with load-bearing concrete walls and wide slab floors, says Van der Bas. "The structural challenge lay mainly in the stacking of the apartments on top of the school's structure. The wish for the school was to work with a column structure. Particularly because of the free lay-out. To make this structurally possible, we used the walls of the apartments as girders on the columns to make the desired spans."
Whimsical dimensions
Also unusual is the erratic dimensions of the school building. "For this reason, we chose a weight-saving wide slab floor that can span in two directions. This allowed us to follow the erratic shape more easily. Concrete columns were used in the building, while steel columns were used in the area of the facades. These steel columns are invisibly integrated into the thermal package of the wood-frame facades, ensuring a thin facade package."
Supporting and controlling role
In addition to two clients, SWINN worked closely with the project management office from the preliminary design through the specifications phase. "After the final design was completed and the contractor selection took place, we continued in a construction team with Slokker Bouwgroep," says Van der Bas. "We are now in the execution phase, in which we mainly have a supporting and controlling role. The engineering is worked out by the various suppliers, where we have checked the reinforcement drawings and calculations for the weight-saving wide slab floors. And we also reviewed the calculations and drawings of the standard wide slab floors, steel and precast concrete. In addition, we calculated the reinforcement for the in-situ concrete. Thus, our expertise is amply demonstrated in this project."
