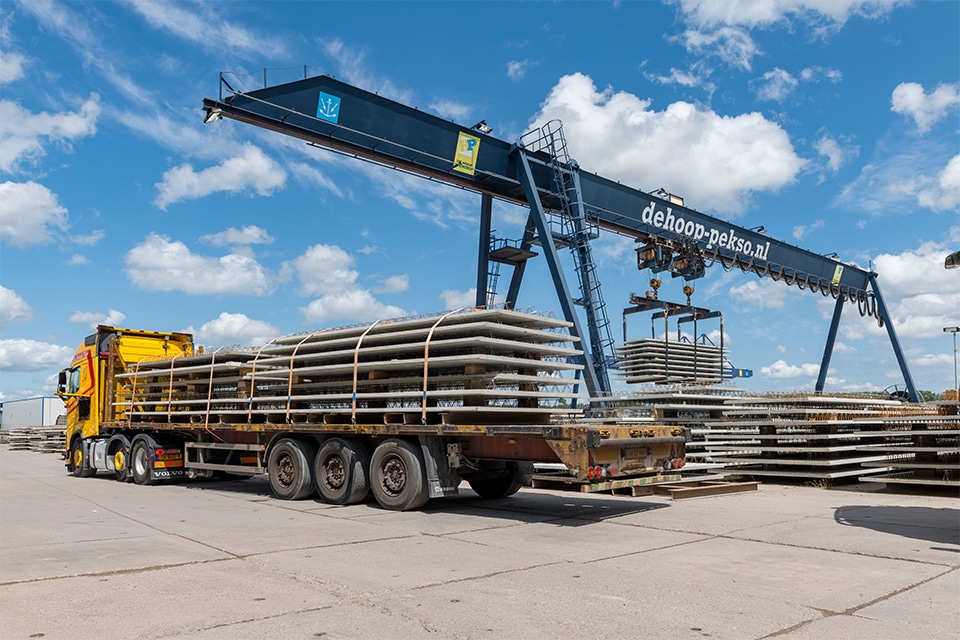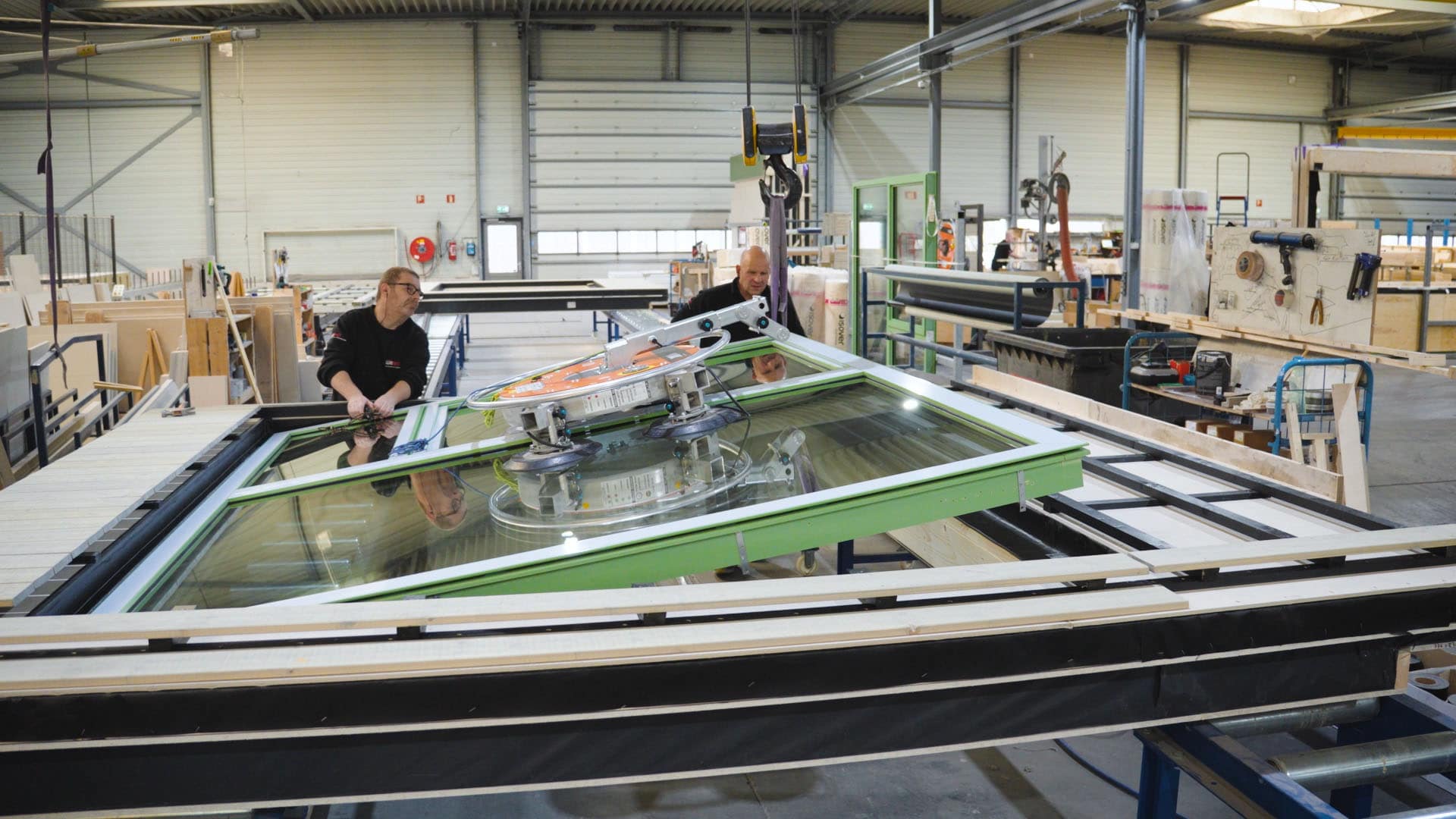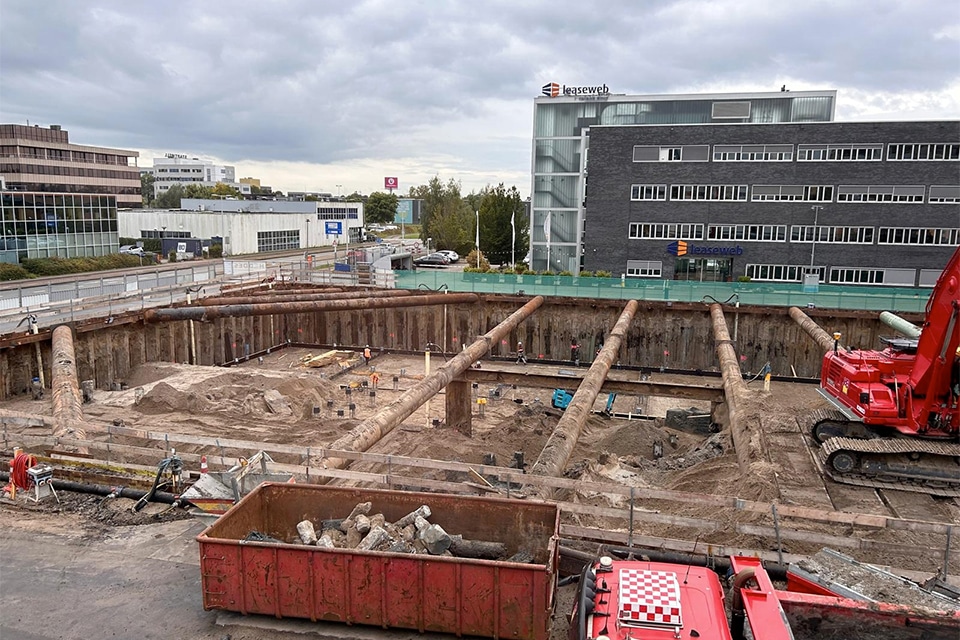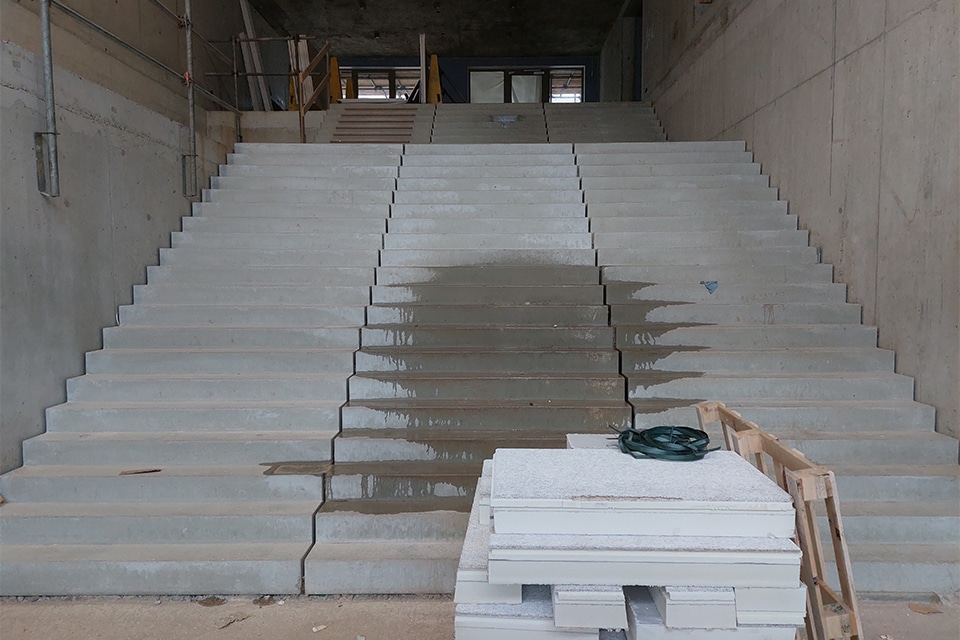
Attractive living in an amazing location in Amsterdam
At an insane location opposite the iconic Pontsteiger in Amsterdam, Amvest and COD have started the development of KAAP. This is a unique project of five small-scale residential buildings on the banks of the river IJ. The design is in the hands of no less than three different architectural firms. That, in combination with the diversity in facade design and the fact that the buildings are also turned 45 degrees to the parking basement makes it for UBA Bouw constructively and technically quite challenging.

KAAP is part of the transformation of the former industrial estate Buiksloterham in Amsterdam-North into a circular urban district focused on living and working. "The five residential buildings of KAAP are located in a super location, right at the head of the Grasweg adjacent to the water," says Remco van der Heijden, development manager at Amvest. "The seventy owner-occupied apartments in the higher segment were therefore sold out in no time." The residential buildings were designed by three different architectural firms - Orange Architects, Powerhouse Company and Next Architects - each with their own vision of housing and design. The plinth of the five complexes will contain various small offices and commercial spaces.
First pole
UBA Bouw garnered the project through a tender and signed the cooperation agreement just under three years ago, on July 21, 2021 to be exact. "From that moment on, the seventy buyers actually became clients," clarifies Jos Luth, developer at COD. "We as developers, united in Kop Grasweg C.V., act as managing director. Also, the commercial spaces have already been sold to a private investor." UBA Construction struck the first pile on Jan. 26, 2022, and has already come a long way. "The shell construction of the five residential buildings is complete. We are currently working on the facade sealing and, in parallel, the finishing work has already started. So on all fronts we are still busy," says Frank Vermeij, business manager at UBA Bouw. "The residential buildings are individually too small to consider them as separate construction streams, which is why we tackled everything simultaneously."
Constructively challenging
The first few months of construction were dominated by pile driving and remediation, according to Vermeij. "Half of Amsterdam-North consists of industrial land. So we had to do a lot of remediation before we could start with the basement." By the way, the basement is built in two compartments with a sheet pile wall between them. A deliberate choice, according to Van der Heijden. "Building block A1 and A2 went on sale first. Should sales of the second phase stagnate, we could at least realize the first 32 homes. However, sales of the second phase went so well that this phasing ultimately proved unnecessary." The positioning of the residential buildings on the parking basement made the project quite challenging structurally. "It was quite a difficult construction pit," says Vermeij, who, with 35 years of experience, is used to a few things. "From the urban design plan and the intended sightlines, the buildings are a quarter turn turned on the basement and that made it quite tricky in execution."
Exclusive facade finishing
UBA Bouw modeled the five residential buildings entirely in 3D BIM. And that was kind of necessary, too. "No floor or facade surface is the same," says Luth. "There is very little repetition. That makes it extra challenging." Vermeij can agree and adds: "The architects went to great lengths in the design. Although the structure of the buildings is fairly uniform, the facade finish is anything but and quite exclusive with many details and different materials, including precast concrete, large glass facades, aluminum frames and corten steel. For our guys outside, that's nice, but in preparation it's a real puzzle to get it all right. On top of that, when it comes to finishing, we have to deal with seventy enthusiastically critical buyers."
The first 32 homes are expected to be completed by the end of this year, with the other three residential buildings to follow in the first and second quarters of 2025. "As icing on the cake, after that the circular pavilion will be installed, for which UBA has now provided the foundation in the ground level design," Van der Heijden says. "This small pavilion of 100 m2 is intended for catering and will be built as much as possible with existing materials that we harvested from other projects. It will soon be nice to stay here by the water with beautiful views of the IJ and the city."
- Developers: Amvest and COD
- Architects Orange Architects, Powerhouse Company and Next Architects
- Contractor UBA Construction




