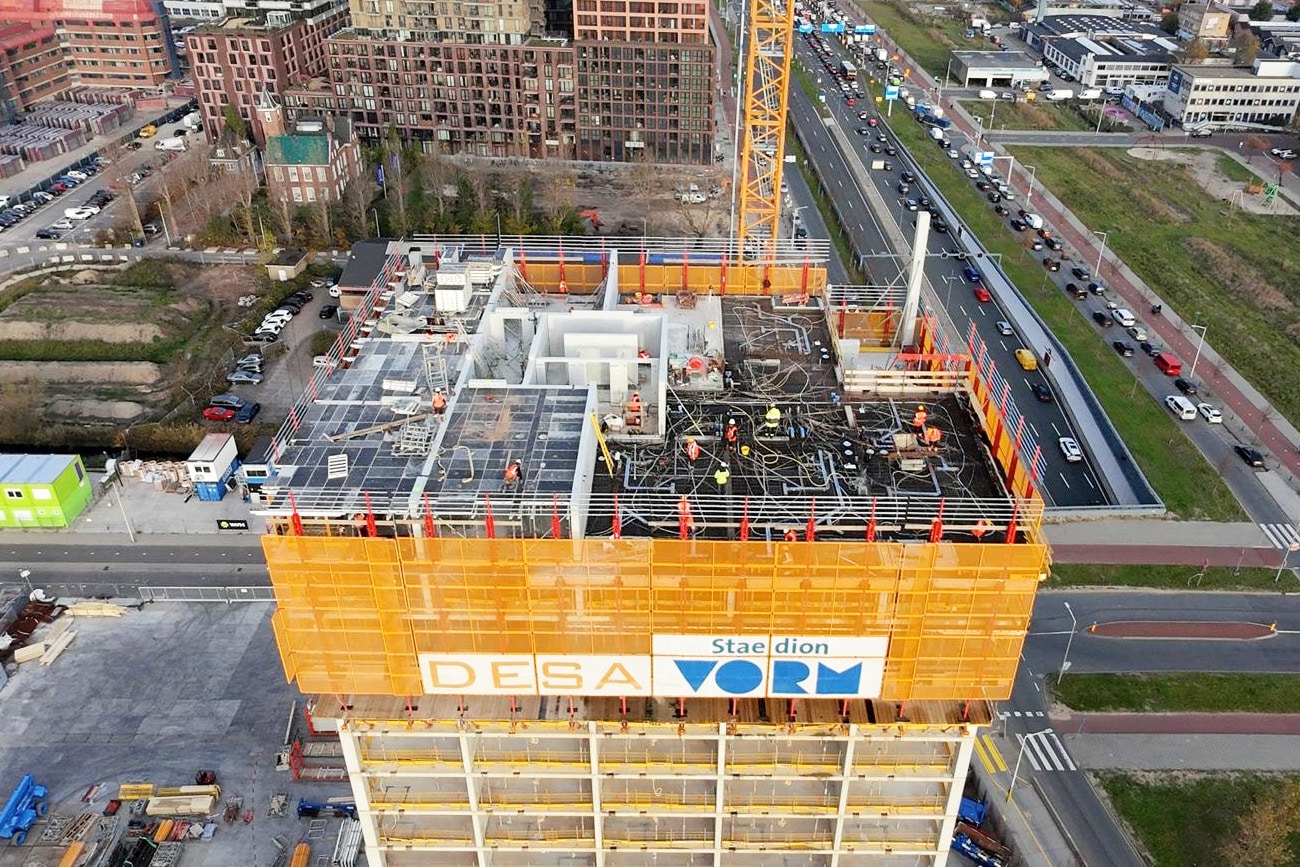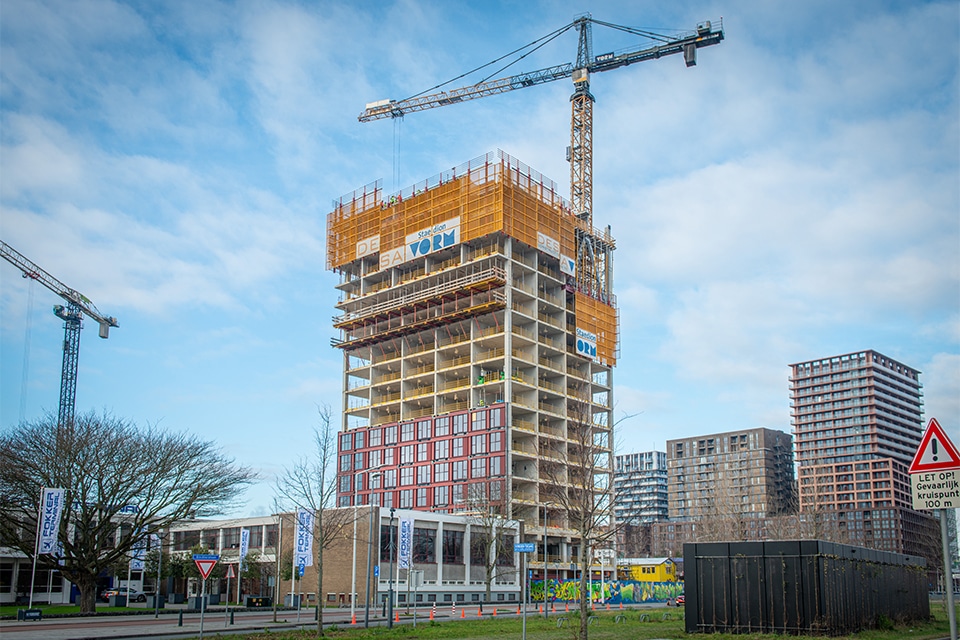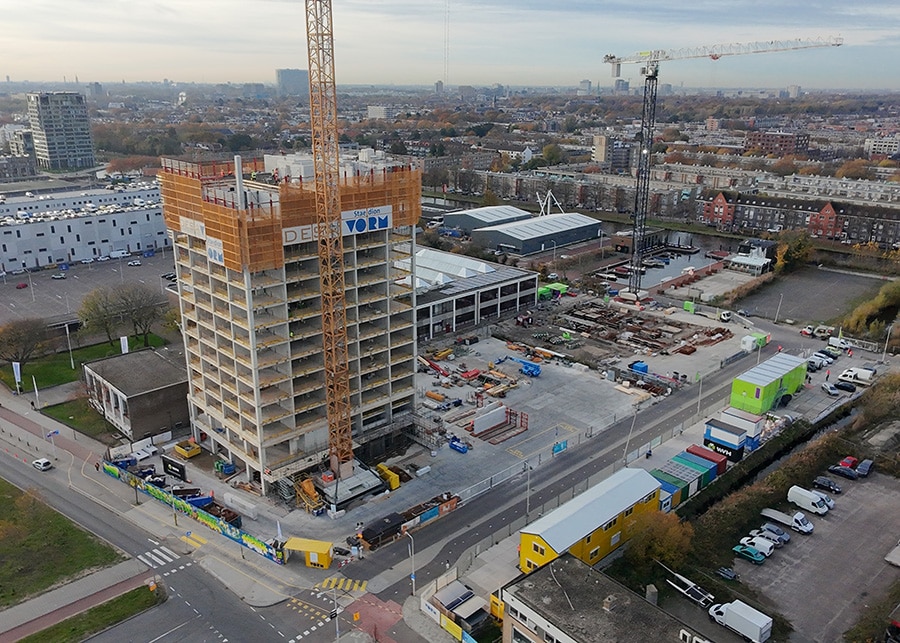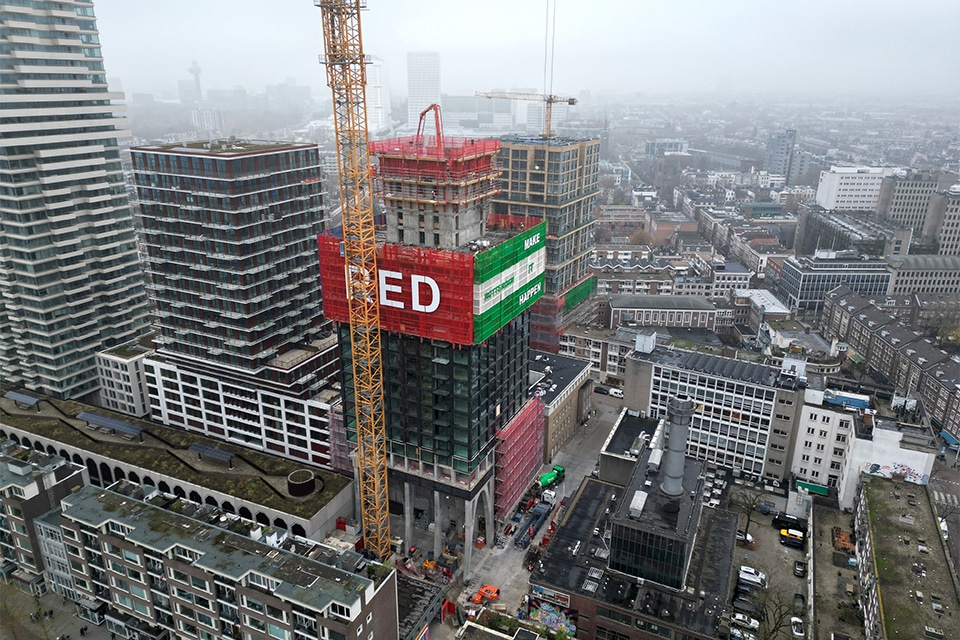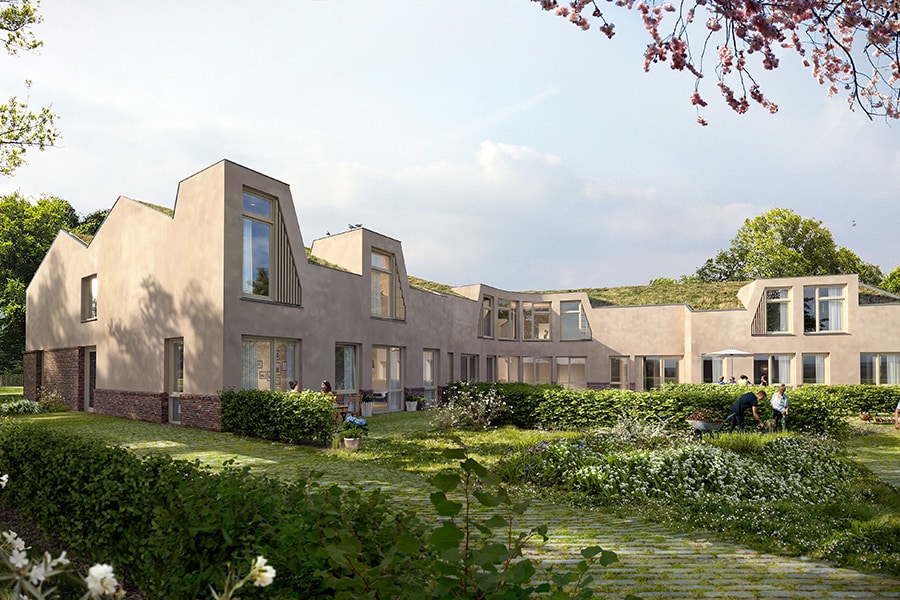
Care facility The Reciprocity emerges on historic soil
Special realization on the Reehorst estate
In the green heart between Zeist and Driebergen, a special residential care complex is currently taking shape: De Wederkerigheid. A building project with an eye for detail, sustainable principles and, above all, humanity. Responsible for this balance are construction company A. Huurdeman and architectural firm 9degrees architecture. Both owners, Ilja de Wolf and Yaike Dunselman, talk enthusiastically about their joint mission.
De Wederkerigheid will soon provide a home for 38 residents with intensive care needs. 32 of them will move into a carefully designed new building, while six residents will take up residence in historic buildings on the Reehorst estate. According to Dunselman, the project expressly called for a design that is not only materially functional, but also human and sustainably functional. "We have residents here with intensive care needs. Our design is therefore deliberately soothing and low-incentive. People literally get an enveloping home here." De Wolf fully endorses this: "Our motivation is not the building itself, but how residents experience the building. We regularly hear from previous projects that residents feel calmer thanks to a well-designed environment. In the end, that's what we do it all for."
Estate as a starting point
The project is located on the historic Reehorst estate, a place with rich history and a strong social function. It is home to, among other things, conference center Antropia and the headquarters of the Triodos Bank. To do justice to this context, Dunselman and his team opted for a two-story building mass that carefully blends with the surrounding landscape. "Through a subtle curve in the facade, the building blends smoothly with its surroundings. The form is organic, with a clear link to both the existing historic buildings and the modern architecture elsewhere on the site," Dunselman said.
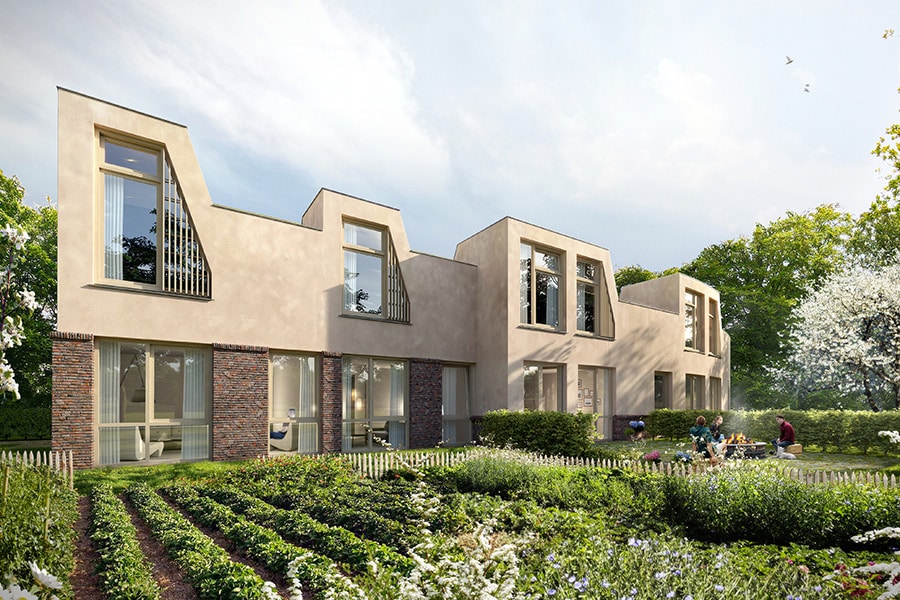
Challenging construction process
The sustainable vision of 9degrees architecture also required practical adjustments in construction. "The biggest challenge was in the special roof," says De Wolf. "A specific construction and materials were chosen that are barely known in the Netherlands. We had to search together for a good approach to make the roof technically and aesthetically perfect." Through close consultation and flexibility in the construction team, an optimal result was eventually achieved, without concessions to the design.
That the project is running smoothly so far is partly due to a previous collaboration between De Wolf and Dunselman. From the beginning, both parties shared the same vision and ambition. "Our philosophies fit together seamlessly. We trust each other completely."
Sustainability as a standard
Sustainable materials such as ecological facade stucco, Accoya wood window frames and a mossedum roof contribute to the ecological character of the residential care home. "These materials are in keeping with the tradition of the estate and guarantee a future-proof building. We deliberately looked for robust, natural materials with a high-quality appearance," says Dunselman.
"And we found it."
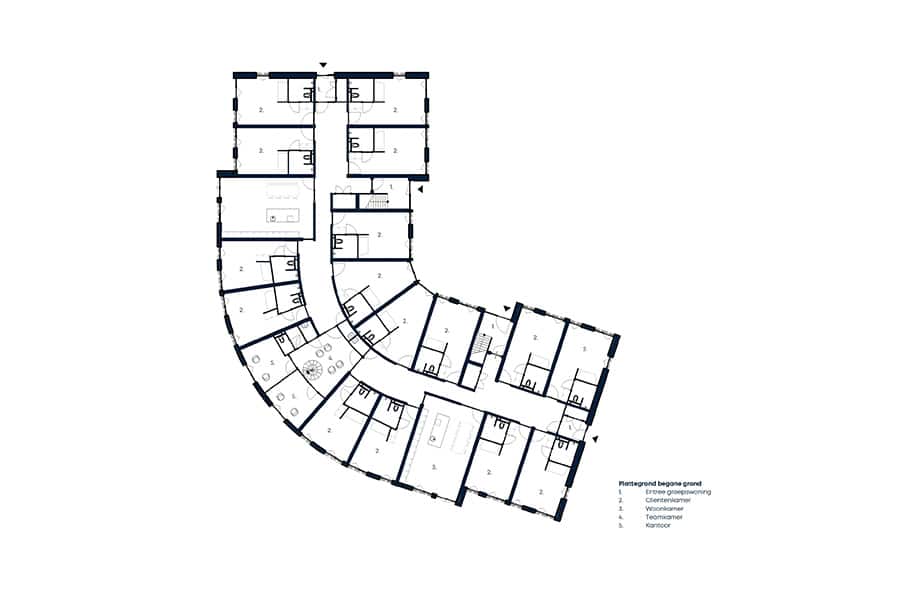
Building for the future
De Wolf and Dunselman hope that after completion in early Q4 of 2025, residents and caregivers will really notice that the building contributes to a better quality of life. De Wolf: "For us, the most important thing is not the first impression, but the long-term experience. When residents feel permanently comfortable, we know we have succeeded." Dunselman adds: "A building should blend naturally into its surroundings, but most of all it should feel safe and comfortable for the residents. If they will soon be happy here, unwind and feel at home, our mission has succeeded."
