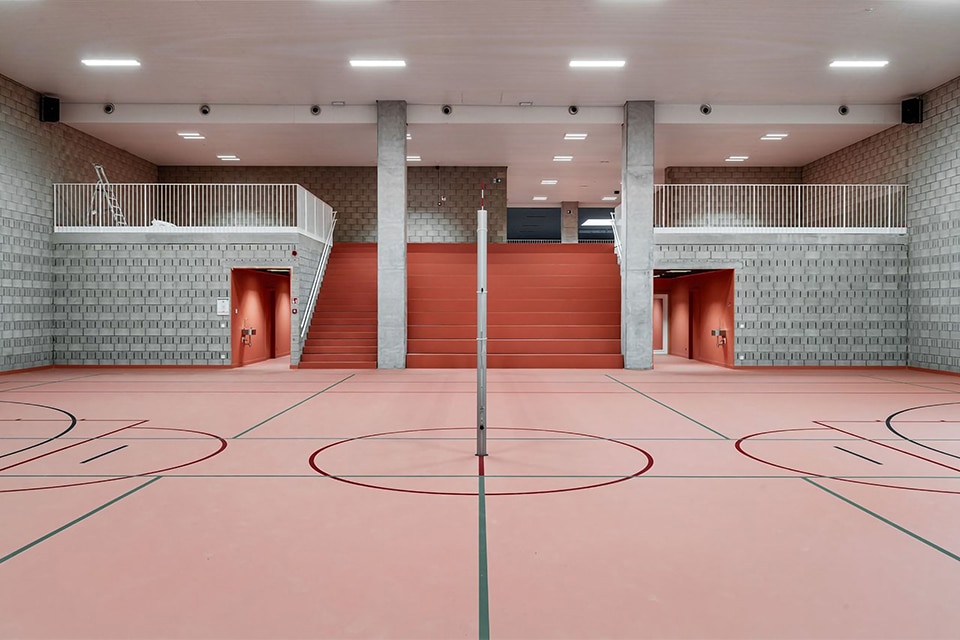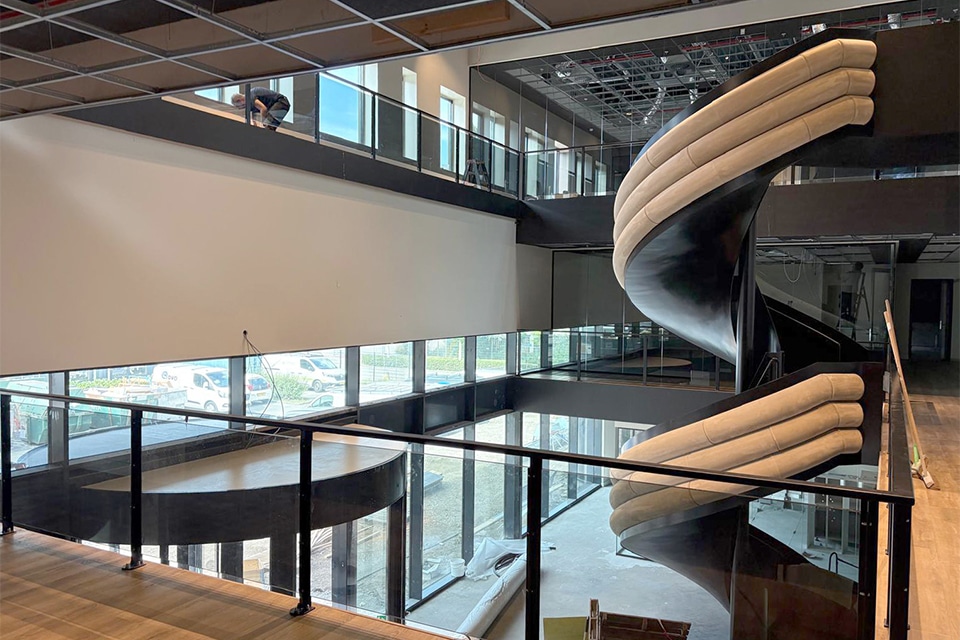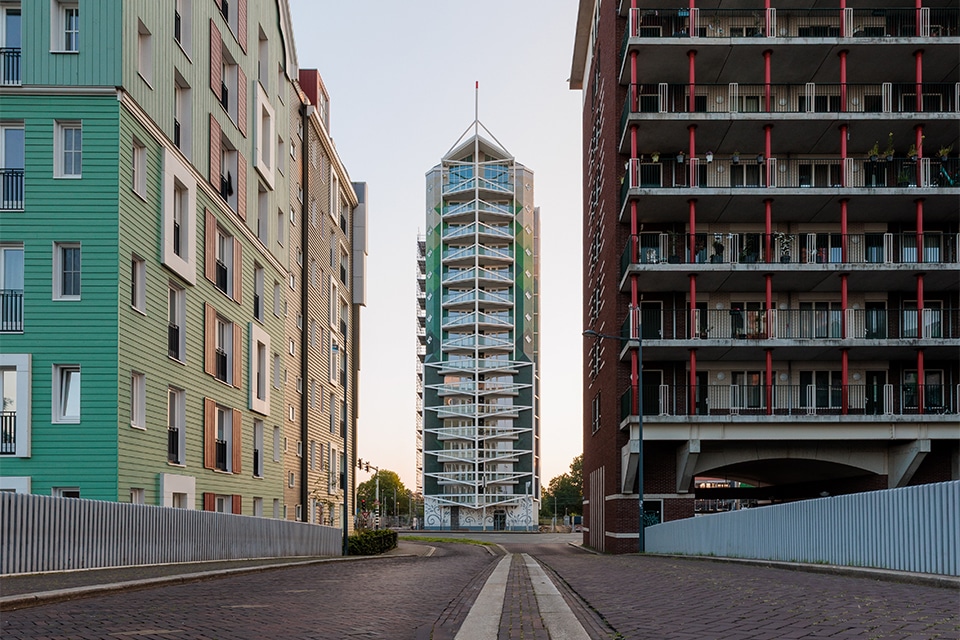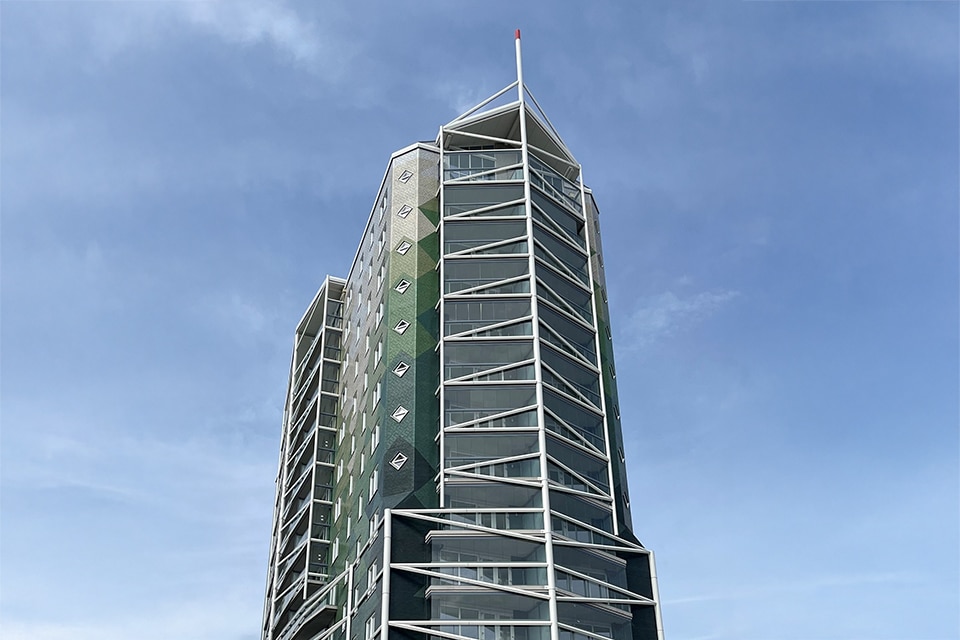
Complex structures require extensive computational collaboration
Family business Vic Obdam has been handling complete and challenging steel structures for nearly 40 years. From new construction to renovation: the company takes on every challenge. And with success, say project manager Rick de Keijser and director Pieter Klijn. Today Vic Obdam talks about the new construction project Floating Gardens.
Vic Obdam is a true family business that has been around for 40 years. "We are a young club, employing a total of 80 professionals," says Klijn. "We have all disciplines in-house: from our own surveying service, constructors and modelers to production and assembly. Our strength therefore really lies in our team." Vic Obdam wants to contribute to a new sustainable and circular construction landscape, says Klijn. "We ourselves are progressive in terms of sustainability. Our company has 1,450 solar panels on the roof and we are also 100% gasless and energy neutral. We see opportunities for reusing materials, and in this way we help our clients with their sustainable ambitions and goals." Vic Obdam's sustainable and circular project BioPartner in Leiden, for example, won the European Sustainability Award. "Helping clients in their challenges and complex projects is where our expertise lies. When construction company De Nijs asked if we wanted to join the Floating Gardens project, we grabbed it with both hands," says De Keijser. "It was mainly about optimizing the loads in the building due to the complex steel-concrete connections. So the calculation work on the structure was definitely the biggest challenge as far as we were concerned."

Nodes
Where did that tricky math challenge come from? "There are a number of reasons for that," De Keijser explains. "Because Floating Gardens is high-rise, a lot of load comes down from the high-rise. That has to be passed through the concrete structures and steel beams to the foundation. The junctions where the concrete columns and steel beams come together create a complex load transfer through the steel beams. Those were pretty tough details to calculate!" He explains that the beams used are not under floor, but in it. "That makes a difference in the height of your floor. In this project, we used integrated THQ girders. We have our own welding line where we can make those beams, which made the work efficient."
V-columns full of challenge
The real complexity, however, was in the V-columns that the architect designed to provide load transfer from the cantilevered building via a kind of tree structure. "We fully calculated this design in 3D E.E.M.. The end result: two V columns with four branches supporting the floors. Those columns consist of set plates, which together form a tube." All in all, all that complex thinking and calculation leads to a truly special structure, says Klijn. "Not only did we calculate this all the way through, but we were in constant consultation with both the architect and the structural engineers. Because those columns must not only fit nicely into the architect's plan, but also remain feasible. That was really a beautiful interaction. I think that is exactly where our specialty lies: translating an architect's wishes into a constructively sound design."

3D plans
Although the V columns created a lot of challenges, they are an incredibly important addition to the design. "The columns make the overhang possible, and that is precisely what gives the building its beautiful look. It took some calculating, but we are extremely happy with
the end result."

The structure is narrow at the top of the tower and gets wider and wider toward the bottom. "That also created some challenges in terms of welds and the connection to the rest of the building. Of course, you do want to deliver a beautiful building." But in the end, it's all about load transfer to the foundation. "That's why we first designed the V-column completely in 3D, to assess exactly how those forces flow. The branches had been structurally determined as a standard box section by the main structural engineer, but that was not how the architect had intended. We worked out the design at the detail level as the architect had envisioned, and this worked out very well."
Nice work
In the end, both De Keijser and Klijn are very pleased with the project. "These are exactly the challenges we enjoy doing. A beautiful building with complex issues. Add to that the fine cooperation with our partners and you have a top project. Looking for those solutions together, that's what makes our work fun." And the result is worth it. A beautiful complex constructive project has been realized and, in combination with the three roof gardens, also ensures more biodiversity in the Sloterdijk district.
Heeft u vragen over dit artikel, project of product?
Neem dan rechtstreeks contact op met Vic Obdam Steel Construction B.V..
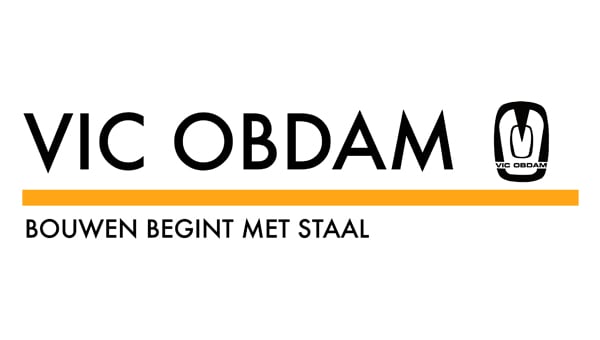 Contact opnemen
Contact opnemen
