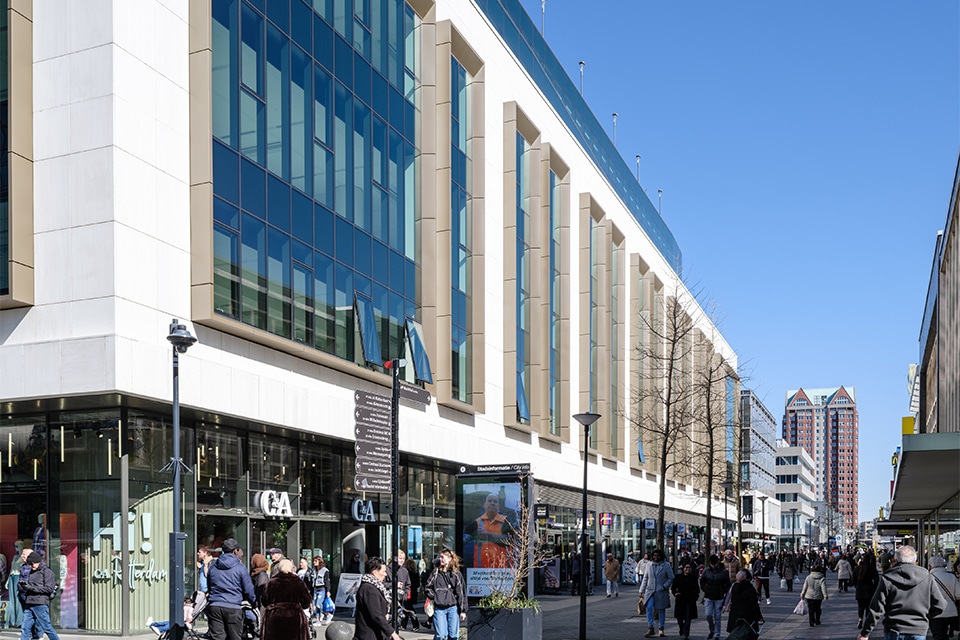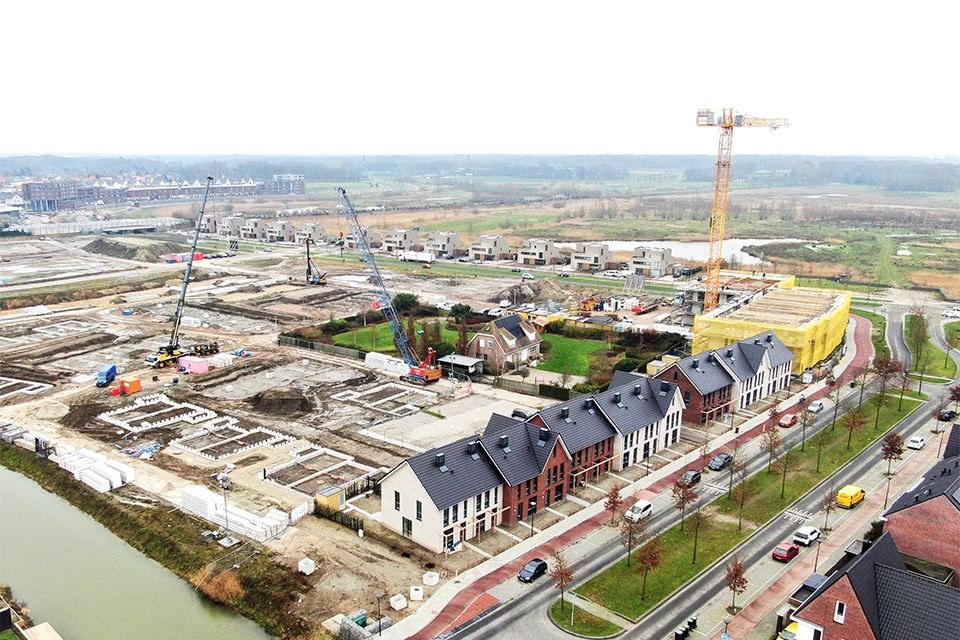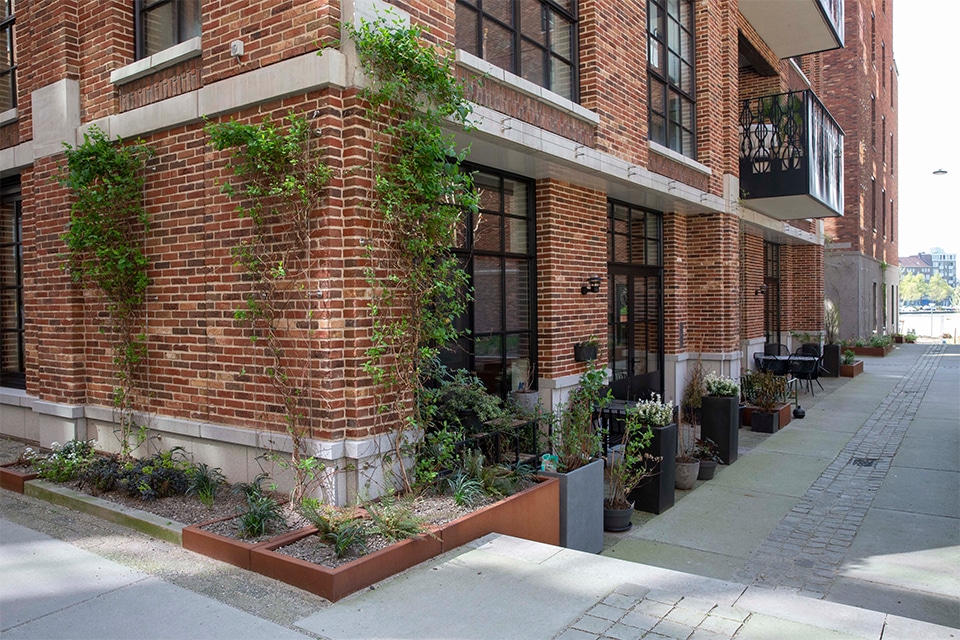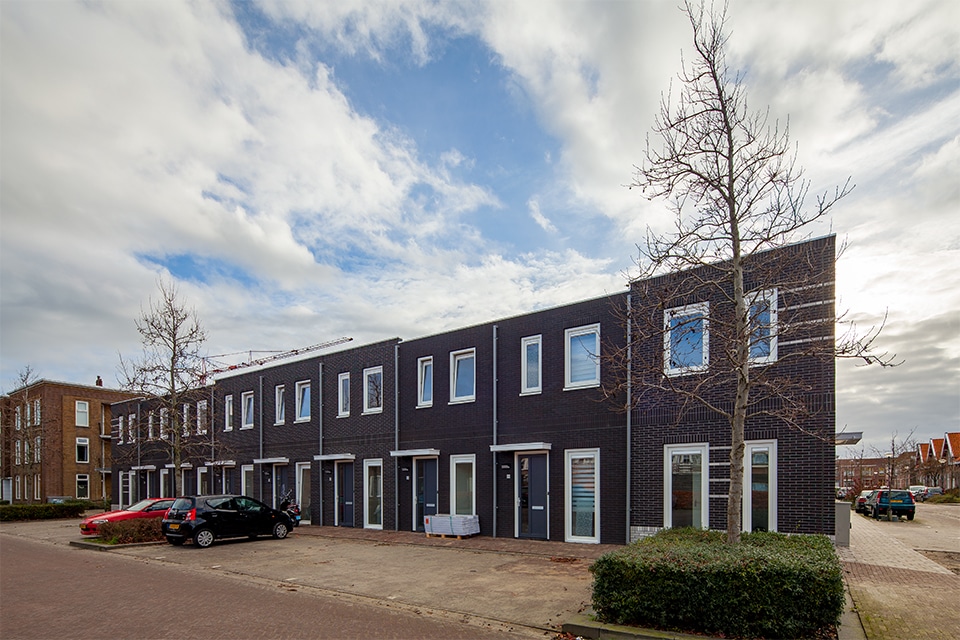
A laborious but interesting finishing project
TU Delft logistics center: impressive in the details
Stam Montagebouw handled the completion of the new logistics center for TU Delft's Faculty of Logistics and Environment.
Main contractor De Vries en Verburg is a major client of Stam Montagebouw and asked the finishing company to contribute ideas and calculations for this project as well. Project manager of finishing Eduard ten Ham: "In terms of volume, this was not a very big job for us, but it was special. We took care of the total finishing with plaster walls and plaster and system ceilings. Because the ceiling is circular, there were few straight plates coming in. So each plate had to be cut round. In addition, the end of each plate was also immediately visible, because there was no suspended ceiling."

Lots of thinking and cutting
Because many installations were coming into the building, the finishing company worked closely with the installers. That required a different way of building, Ten Ham explains. "Usually we place the frame first and then the drywall. Here we did it the other way around. We also built the walls in phases so that recesses and installations could come in. It took a lot of thinking and cutting. So we put very good and experienced fitters on it."
Also in the two storage rooms the ceilings were round and here fireproof ceiling tiles had to be inserted. Quite a challenge: with 15 mm thick plates moving with the flowing shape. In the end, the builder opted to moisten the plates a bit so that they became more flexible and could be mounted. Ten Ham is proud of Stam Montagebouw's contribution to this project. "It's a very special building and we really enjoyed working on it. Usually we make meters in large buildings, then this is something different. This building is impressive in its details and wooden construction. That made it a very laborious and interesting job."



