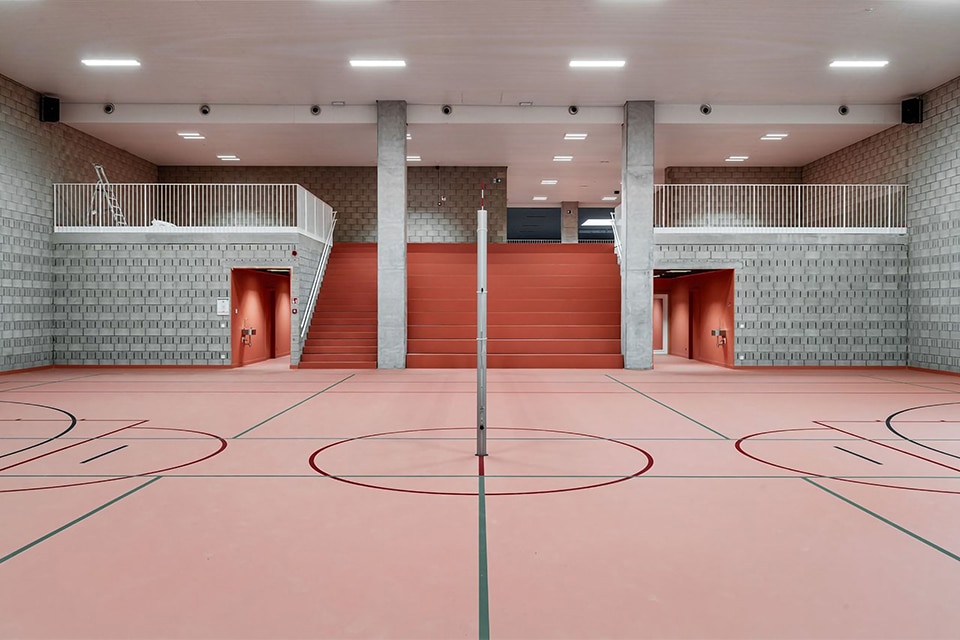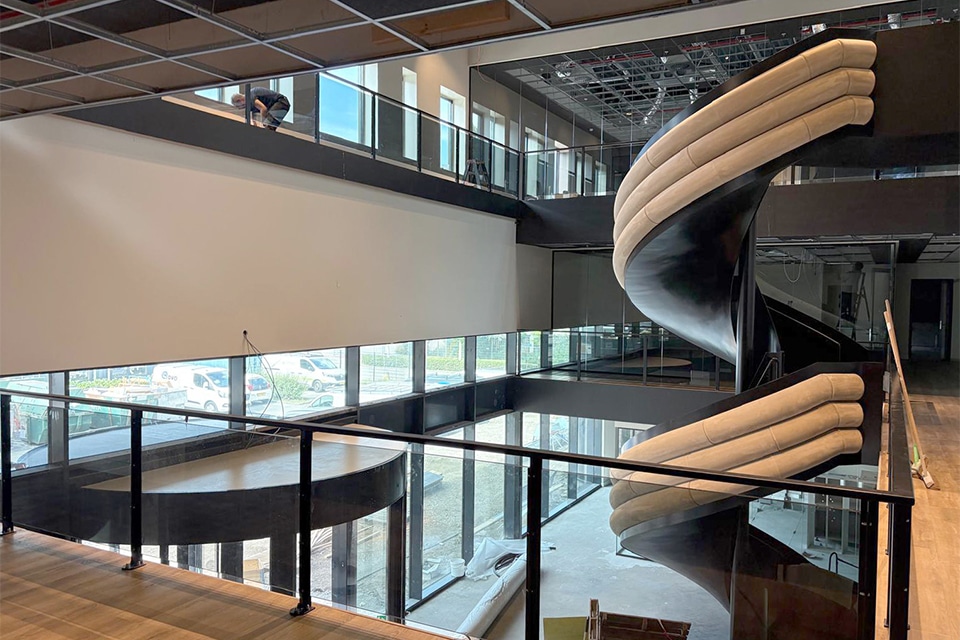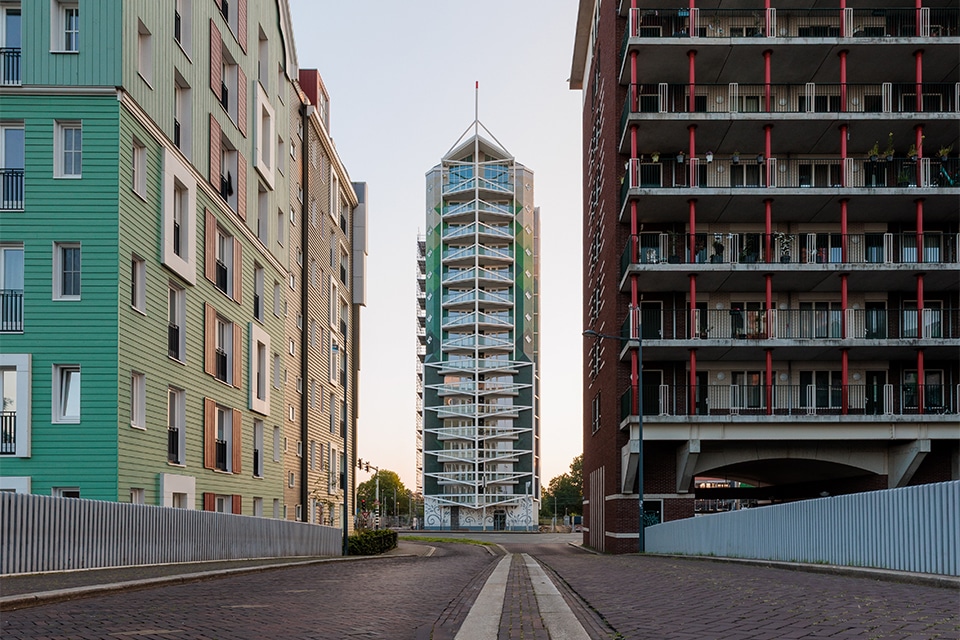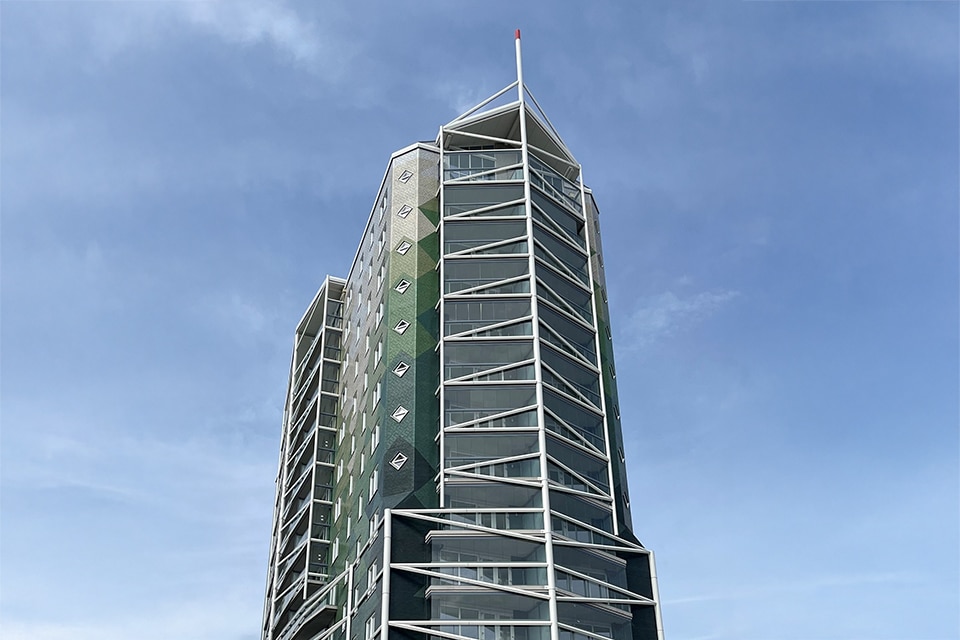
Grizzly in Oss is paragon of prefab and scaffoldless construction
'Our profile systems naturally go along with this'
At the Pivot Park in Oss, better global health care for everyone is the focus. Not only now, but also in the future. In the coming years, the park will be expanded with three new buildings, one of which Dura Vermeer Bouw Zuid is taking care of: Grizzly. In this largest building on the campus, life sciences companies will work on promising pharmaceutical and biomedical innovations. Main spearheads during construction were quality, sustainability and CO2 reduction. WICONA's profile systems fit in seamlessly with these.
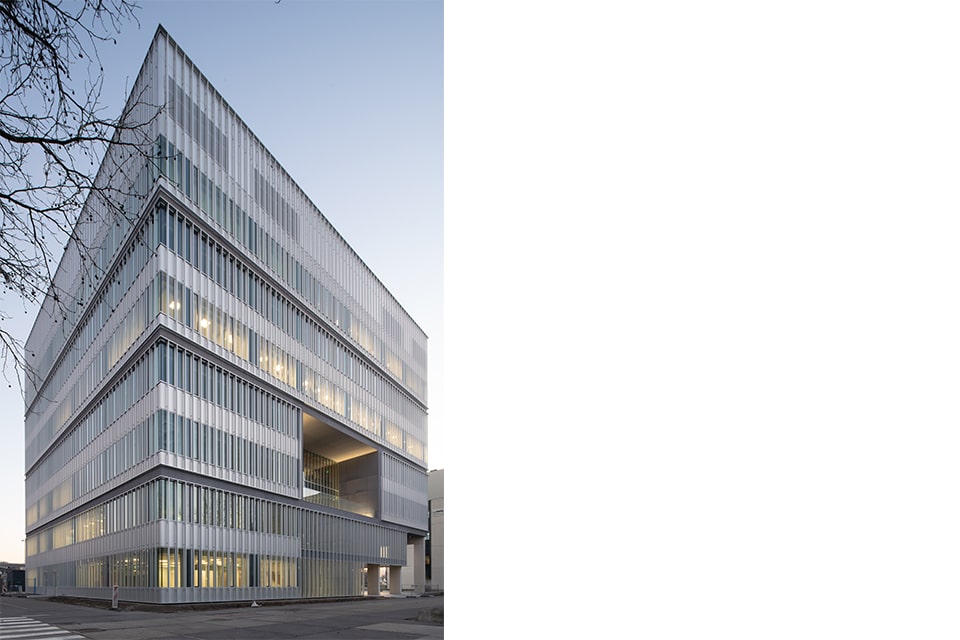
Building Grizzly has as much as 11,000 square meters of work floors spread over eight floors. Construction began in March 2022 and the project was completed by December 2023. "The relatively short construction time required smart construction techniques, such as prefabricated and scaffoldless construction," says Raimond Stassen, project manager at WICONA. "Our profile systems naturally go along with this."
Beautiful, durable and easy to install
Grizzly was designed by studio Proof of the Sum and meets BENG requirements. The realization was in the hands of Dura Vermeer Bouw Zuid, which was awarded the construction after a private tender. "Already in the tendering phase, the contractor had to present a clear Plan of Action," Stassen knows. "From strategy to technical optimization, for which there was a lot of room in this project. An enjoyable challenge, in which WICONA was also involved. As early as the tendering phase and in a construction team with facade builder Aluvo, we worked out a technical solution for the building facades. While respecting the aesthetic design, we sought an optimum of feasibility, manufacturability and risk limitation. In the engineering phase, this solution was further fine-tuned, resulting in a beautiful, sustainable and easy-to-install façade."
Managing risks
Characteristic of the original facade design was the large number of components, Stassen says. As an example, he cites the window frames, which protruded far out from the facade. "To make this appearance possible, reinforced set frames and additional wind and waterproofing provisions were necessary. But even then, the risk of leaks would be (too) high. To overcome these risks, we devised a customized project solution. Thanks to our solution, Dura Vermeer Bouw Zuid was able to work as desired with precast concrete interior cavity walls, into which WICONA's hole-filling elements were fitted beforehand. These elements were engineered in such a way that they could be attached to the concrete without a set frame."
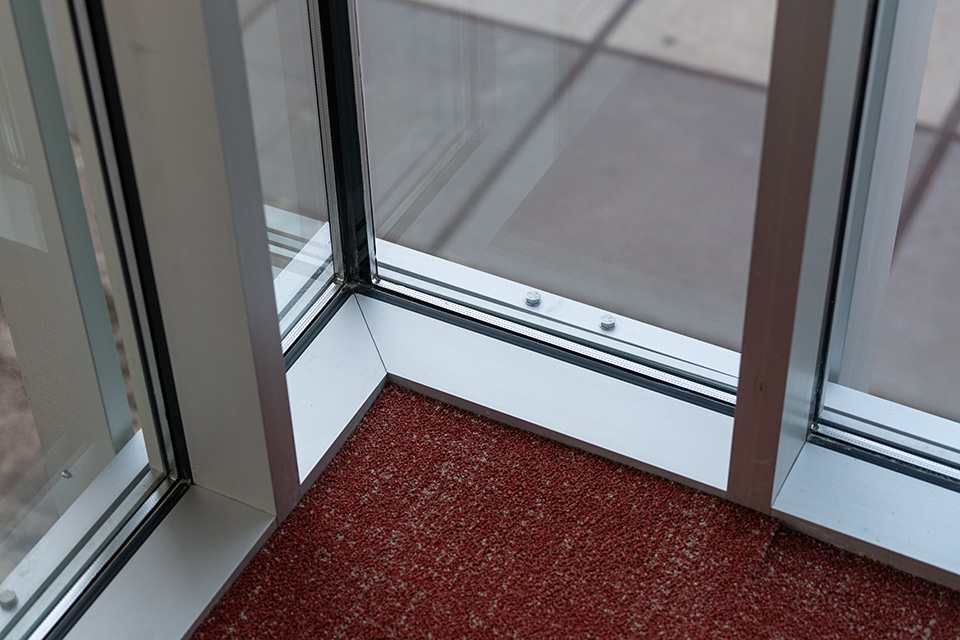
Horizontal frame strips
The hole-filling elements involve horizontally continuous frame strips, which are based on the WICLINE 75 evo window system. "Thanks to this solution, the glazing, if required, could also be installed already in the precast elements," Stassen said. "This was also used in a number of places, after which the elements were transported to the construction site ready-to-use and attached to the shell in the appropriate places." An additional frame element was always added at the locations of the joints. "This element was detailed in such a way that easy assembly in the work was guaranteed." The result of all efforts is a so-called cold-warm façade, which cleverly eliminates risks related to wind and water tightness. "Thanks to our solution, the contractor benefits from far-reaching prefabrication, fast lead time, significant CO2 reduction and excellent wind and water tightness. Without compromising the aesthetic quality that the architect had in mind. Moreover, we were able to optimally meet the sustainability requirements of Pivot Park and Dura Vermeer. For example, by using our revolutionary Hydro CIRCAL alloy."
Recycled aluminum
Hydro CIRCAL has the lowest carbon footprint in the world: about 2.3 kg of CO2 per kilogram of aluminum. The material for 75% consists of recycled end-of-lifecycle aluminum taken from the windows, doors and façade systems of existing buildings. "The aluminum is carefully sorted and remelted into an equivalent new alloy," Stassen said. "This significantly reduces the need to tap new raw materials, while ensuring the quality of our systems."
In addition to the window frames, Hydro CIRCAL is also used in Metadecor's vertical MD slats, which break the horizontal lines. "Our sister company Hydro Extrusion extruded the profiles for Metadecor," Stassen said. At several points in the facades, recessed and floor-to-ceiling sections were also realized. "Because of the large spans, our WICTEC 50 curtain walls were chosen here. And a number of curtain walls were also installed on the first floor, which blend harmoniously with the horizontal window strip profiles."
The profiles of all base frames are clear anodized, while the rotating parts are anodized on the one hand and coated on the other (bicolor). "Because we produce and roll in these profiles entirely in-house, challenges regarding the clamping of the insulators are cleverly overcome."
