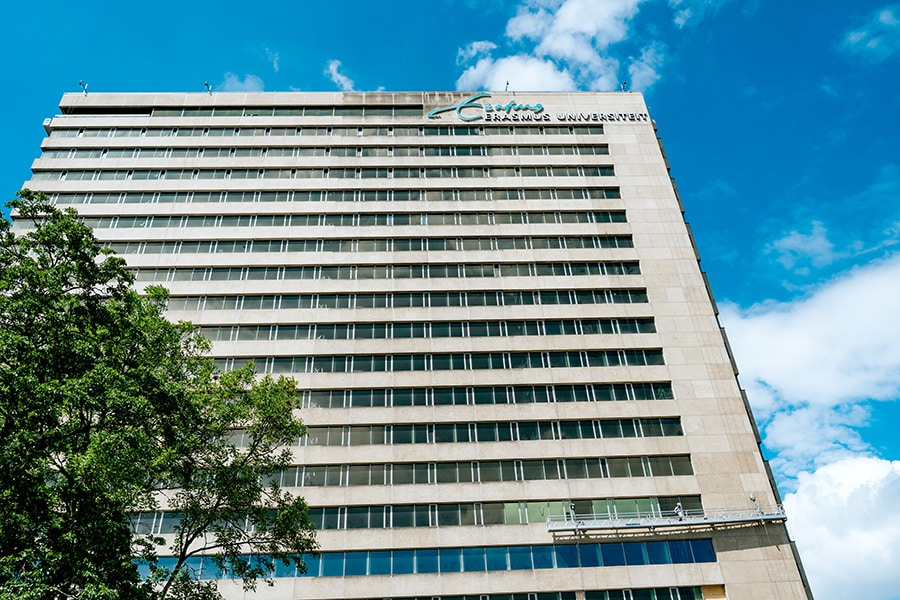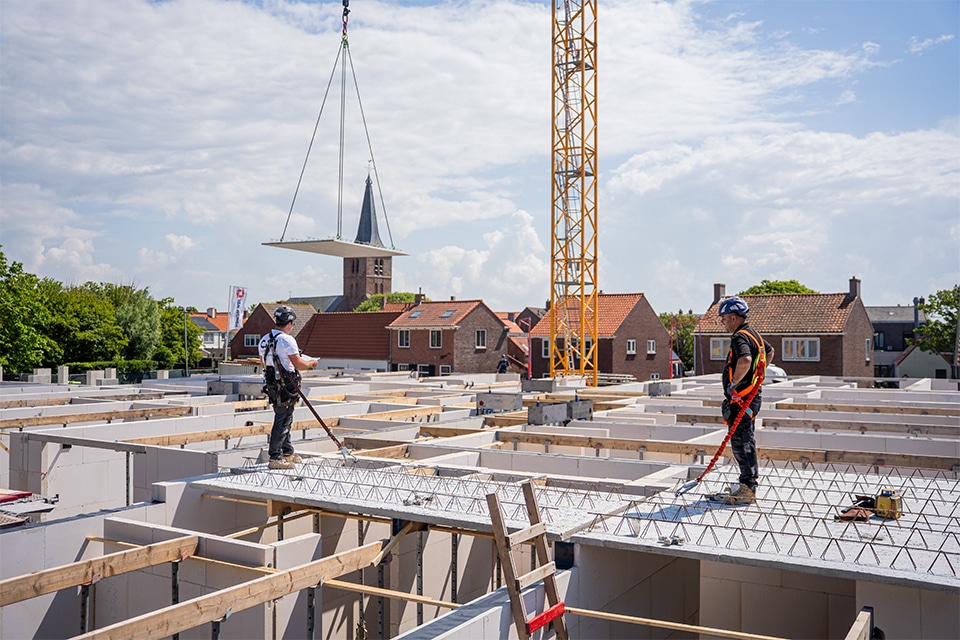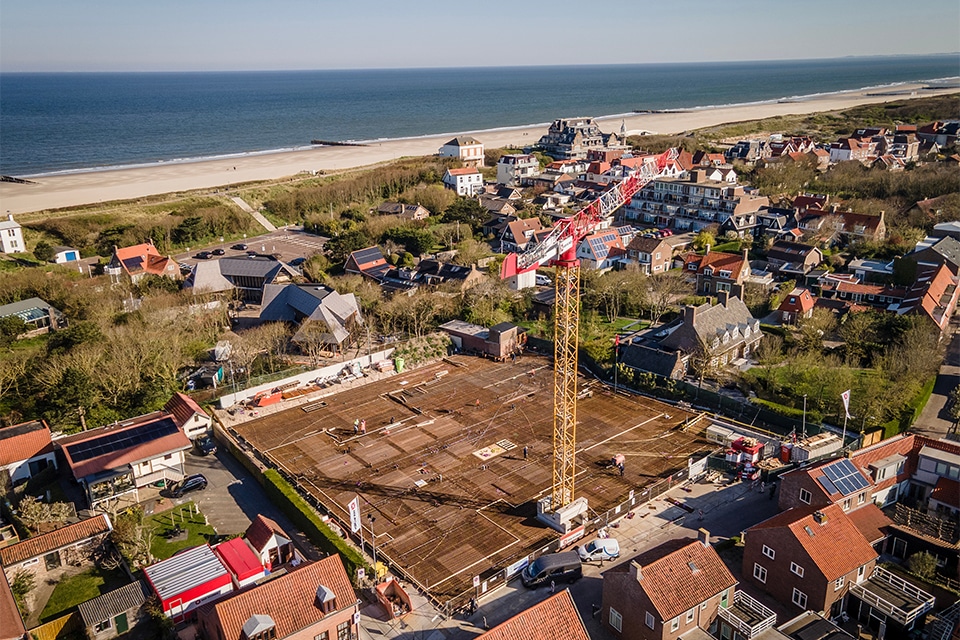
Largely invisible, but always functional
Comprehensive package of E-installations for PCHooft7
At a central location in Amsterdam South, near the Vondelpark and the Rijksmuseum, PCHooft7 is under construction. Upon completion, this modern and high-end new building on P.C. Hooftstraat will comply with energy label A++. Following on from the solar installation, the 'smart lighting installation' makes a nice contribution to this. The solar and lighting installations are realized by electrical installation company Leerkes, which is also responsible for the data, fire alarm, intrusion and access control installation in PCHooft7.
Leerkes was engaged by Construction and Contracting Company Kneppers for the electrical installations on the four office floors. "We evaluated the specifications extensively," says Wim Elferink, Team Leader Utility, Service and Maintenance at Leerkes. "Then, together with the consultant involved and based on our knowledge and expertise, we made a few more optimizations, after which we started implementation in October 2023."

Smart coupling
To save energy, the lighting system in PCHooft7 is cleverly linked to the alarm and access control system, says Daniël den Uil, Project Manager at Leerkes. "The office floors can be rented out to three companies. The employees of these companies always offer their access tag when entering the new building. The first employee of each company also offers his tag to the alarm panel, based on which the alarm of his floor and - if applicable - also the general (corridor) zones are automatically switched off. At the same time, the lighting also switches on. At the end of the working day, the same process is repeated in reverse order, ensuring that no lights are left on unnecessarily anywhere. Also, unauthorized persons have no access to the various office floors." The lighting used is of course LED and in the offices is integrated into the climate ceilings.
Viewing
Biggest challenge in the project is the wooden main load-bearing structure, combined with the much visible work, says Elferink. "The wooden floors of the office consist of CLT elements, supported by laminated wooden beams. All this wood remains in view after completion. Therefore, during the design phase, explicit attention was paid to a regular spar pattern, in which not only the position of the recesses but also the quantity was carefully considered." Den Uil: "In order to conceal as many installations as possible from view, we work, for example, with cable channels that go right through the wooden beams. The piping of the W-installations is also fitted in this way. In addition, to keep the walls as free as possible, we are working with floor channels of which only the floor pots will soon be visible."
The positions of the visible installations and components were aligned and sized in advance with the contractor so that they would come out exactly where the architect wanted them. "The other E-installations are concealed as much as possible above the climate ceilings, and for the upper office floor the piping is drawn across the roof to the central cabinets. For example, because work is being done with surface-mounted spotlights, whose wiring must not be visible."
Steel staircase with spotlights
A nice feature in this context is also the steel staircase, in which the lighting is integrated in a creative way. Den Uil: "The provisions for the lighting are included in the steel staircase itself. This allowed us to mount the spotlights under the steel tubes. Moreover, the drivers and power supplies for the battery pack could be concealed invisibly." Says Elferink, "In close consultation with the steel staircase supplier, we coordinated the recesses and other features. The high-end finish envisioned by the client is thus implemented down to the smallest details."
High-end signaling
Another great example of a high-end solution is the signaling for the disabled toilet. "The client indicated early on that she did not like the components for the alarms. Instead, we proposed an aesthetic alternative, which is also increasingly used in healthcare," Elferink said. "Using a sensor based on low-frequency Radio Wave Technology, it detects when someone falls. Then, by means of a signaling device, this is also made visible on the outside of the toilet, ensuring everyone's privacy."
Real-time insight
A PV system was installed on the roof of PCHooft7 by Leerkes. "To make the building even more sustainable, we are exploring the possibility of storing generated energy in a battery pack," says Den Uil. "In addition, kWh meters will be installed in the distribution boxes, which can communicate with the building management system. This provides real-time insight into the energy consumption of the installations and enables proactive management." The electrical work should be completed in mid-June.




