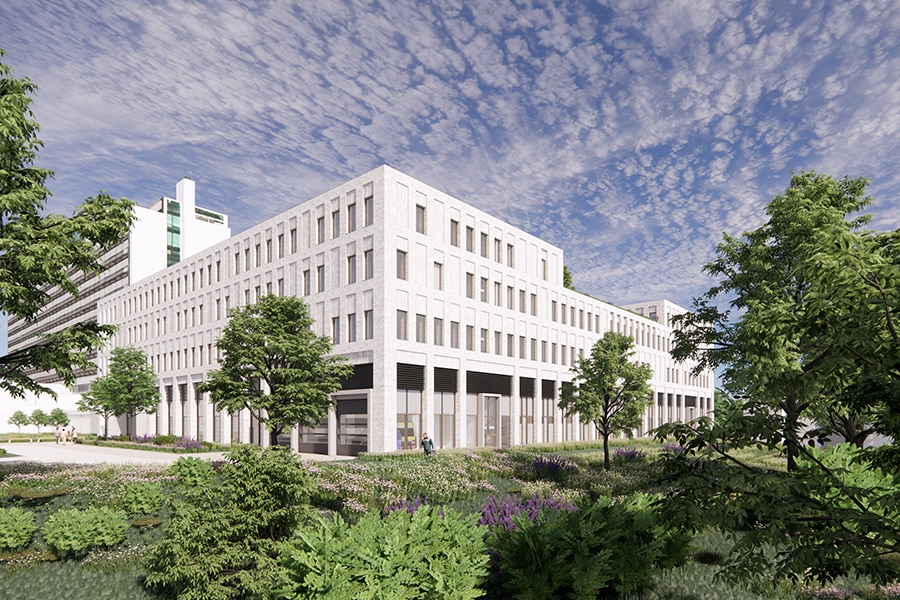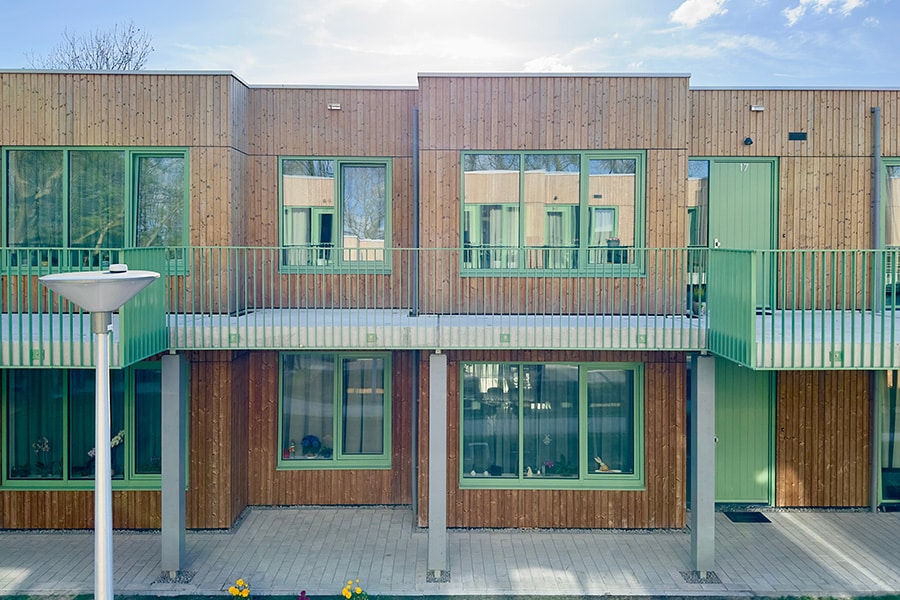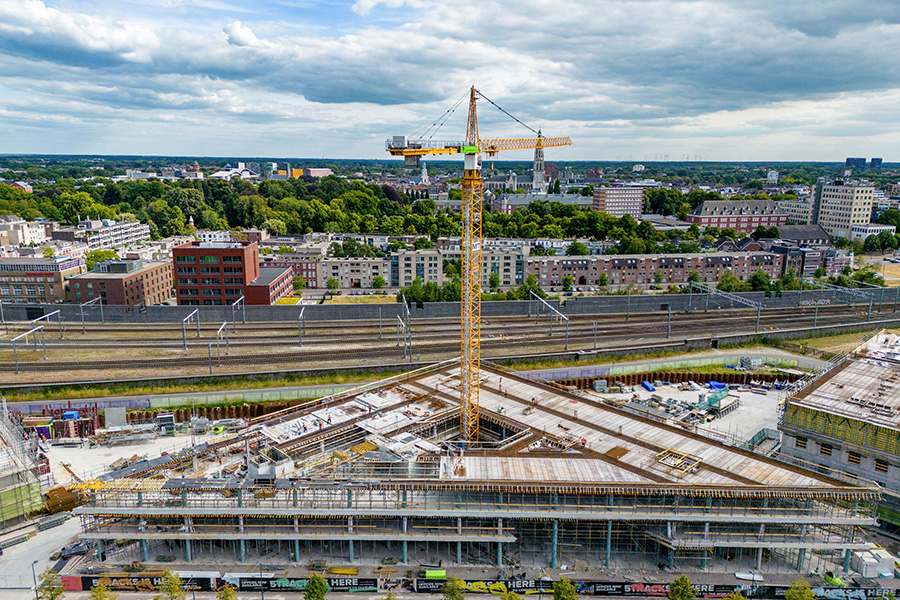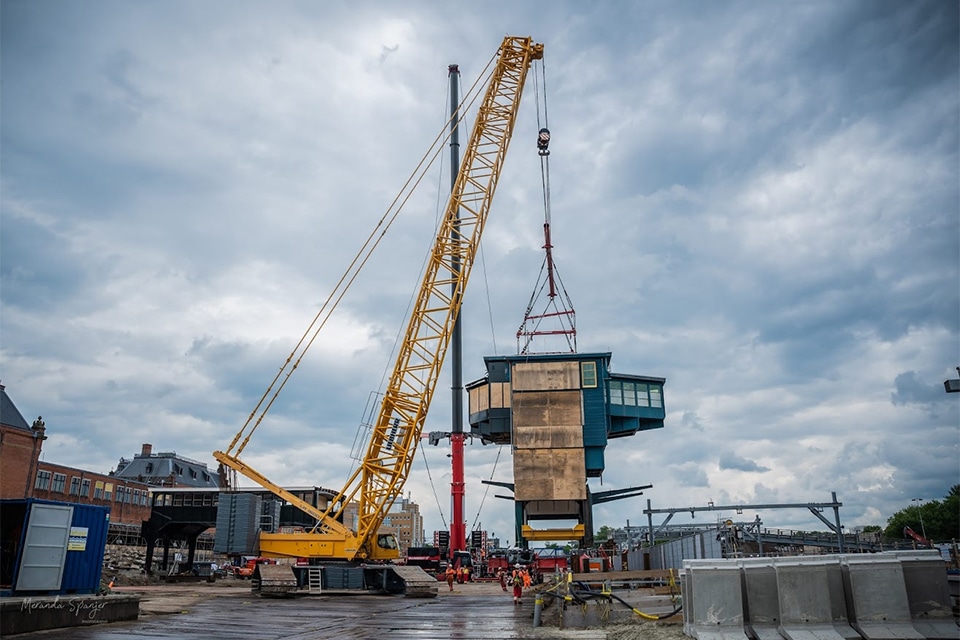
LC 1220: from brownfield to sustainable and green business location
At the entrance to Goudse Poort business park in Gouda, the finishing touches are being put on a sustainable logistics hall for real estate developers White House Development and Green Real Estate. Project LC 1220 is being realized by design-builder Heembouw (in collaboration with Heembouw Architects) and consists of a 23,563 m2 logistics hall, a 2,385 m2 mezzanine and 1,717 m2 office. Thanks to various sustainable choices as well as nature-inclusive and climate-adaptive measures, this building will receive a BREEAM Excellent label upon completion. Moreover, users are assured of optimum working comfort.
The name LC 1220 refers to both the function and location of the project: a logistics center at the point where the A12 and A20 freeways meet. The new building will transform a brownfield location into a sustainable and green business location. “With the new construction we are responding to the high demand for logistics real estate in Gouda and the surrounding area,” says Tom Krispijn, Owner & Project Director at White House Development. “In many cases, this real estate is realized on undeveloped locations such as meadows, which we also call greenfields. With this project, however, we are demonstrating that abandoned or underutilized sites (brownfields) also lend themselves perfectly to such development. LC 1220 is being realized on a former industrial plot that included a car factory and underpants factory.”
Nice closing
“The site had been marred by an old foundation for years,” Krispijn says. “An incredible shame. In fact, the plot is one of the last locations at Goudse Poort that was still available and is also in a prominent location. With this development we are still giving the business park a nice finishing touch, by erecting a striking and recognizable building that marks the entrance to Goudse Poort and Gouda from various directions.”
Functional, sustainable and climate adaptive
“In accordance with the municipality's current parking standards and Structure Vision Green, 134 parking spaces were constructed. As much as 15 percent of the lot also had to be greened,” Krispijn says. The rest of the more than four-acre lot was fully utilized for the new building, which had to be both functional, sustainable and climate-adaptive. “A solid ambition for which we as a designing builder and together with our advisors came up with some good measures,” says Rogier Kant, Senior Architect at Heembouw Architects. “It is common knowledge that Gouda is located at one of the lowest points in the Netherlands. At peak times, an awful lot of rainwater collects here, which can cause problems without the right actions. In consultation with the municipality and the Hoogheemraadschap, we have responded to this by integrating a green roof and several wadis in our design that collect the rainwater. Rainwater that falls on the roof is collected in the adjacent pond.”
Flexible and future-proof
LC 1220 is leased for 10 years to Vortex Logistics. “At the start of this project, this tenant was not yet known,” Kant says. “Therefore, we chose a multi-tenant layout with multi-level office spaces on the front two corners, making the building very flexible and future-proof in use. The front also provides space for twenty loading docks. Truck traffic, car traffic and pedestrians are strictly separated, ensuring safe traffic movements as well as a safe loading and unloading process.”
With the flow of traffic
The fifteen-meter-high building faces the Coenecoopbocht, where quite a lot of traffic comes from towards Gouda. “An important design goal was to make the building's facades respond to the traffic flows around the building,” Kant explains. “That's why we added a sloping golden band around the entire building that dynamically connects the whole thing.” The office spaces at the corners were kept as open as possible, he says, so that employees have a fantastic view of the Gouwe River. “In doing so, we are clearly fulfilling our ambition to create places where people want to be.”
Energetically progressive
Initial discussions for LC 1220 date back to 2019. Still, the design is very forward-thinking energetically, Kant emphasizes, citing nature-inclusive measures such as a green facade plinth, partial green roof, rich plantings, nesting boxes and multiple wadis as examples. “The use of semi-paving allows rainwater to sink directly into the ground. Light roofing on the warehouse also reflects sunlight, making the building less likely to heat up.” Special louvers were also used on the facades of the offices that regulate sunlight and heat. “Heat pumps provide daily heating and cooling,” Krispijn says. “In addition, the origin of materials has been expressly considered. Efforts that will soon be rewarded with a BREEAM Excellent certification.”
Energy Square
On the roof of the new building are 3,596 panels, Krispijn concludes. “Combined with several batteries and a backup generator, an energy square has been created, which also provides an answer to the grid congestion in this area. With this, the tenant is assured of an optimally functioning building.” The new building will be completed on Oct. 16.



