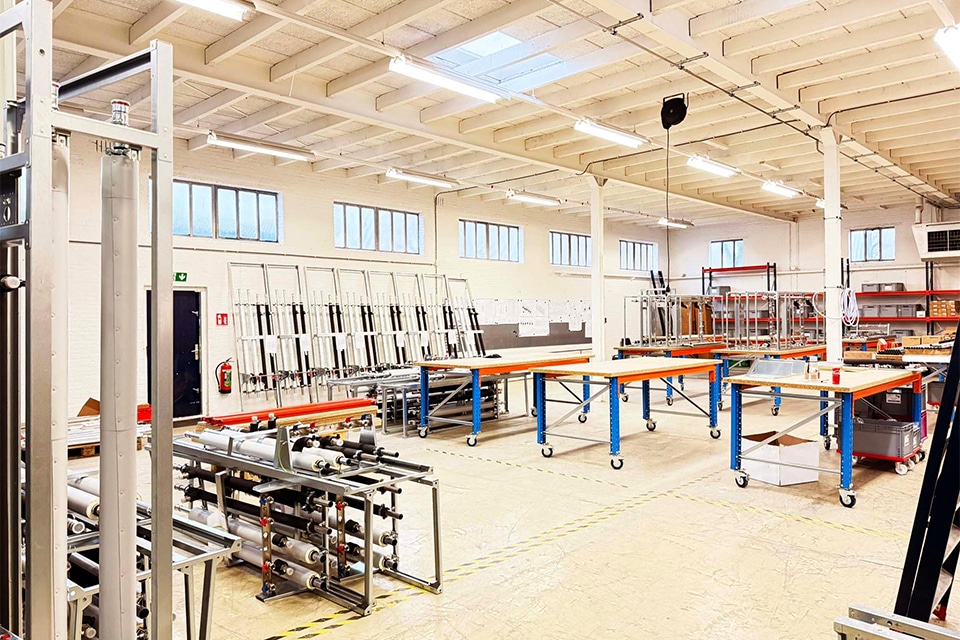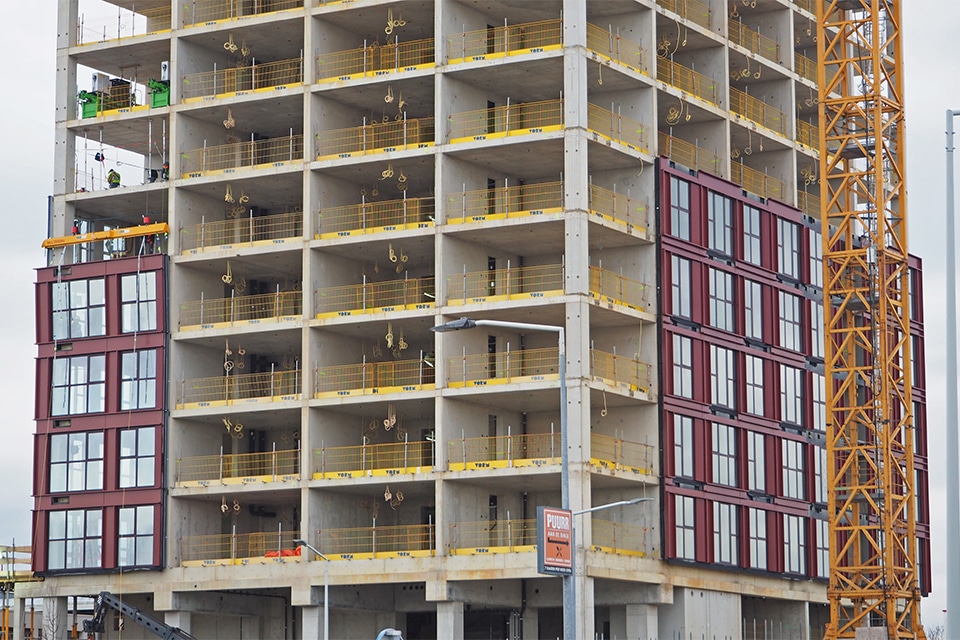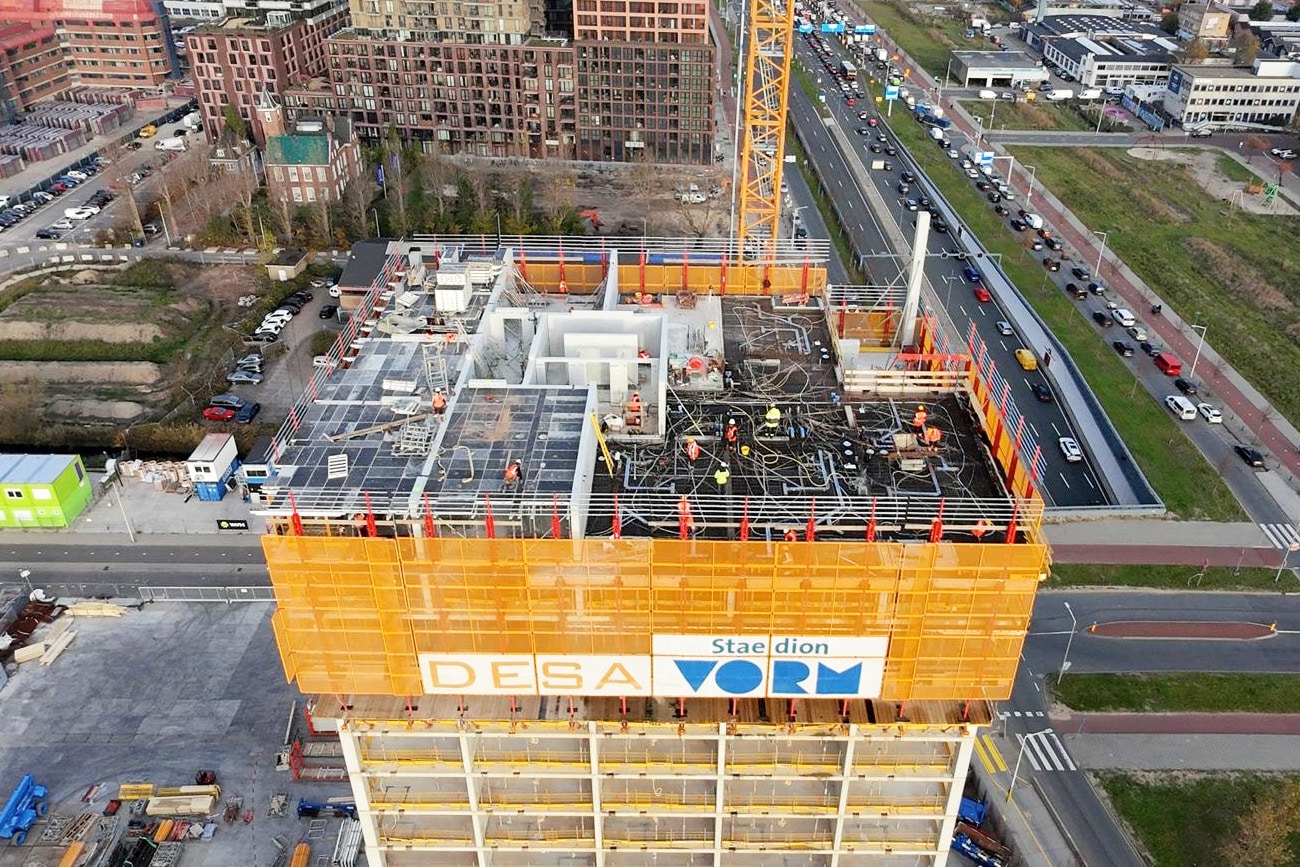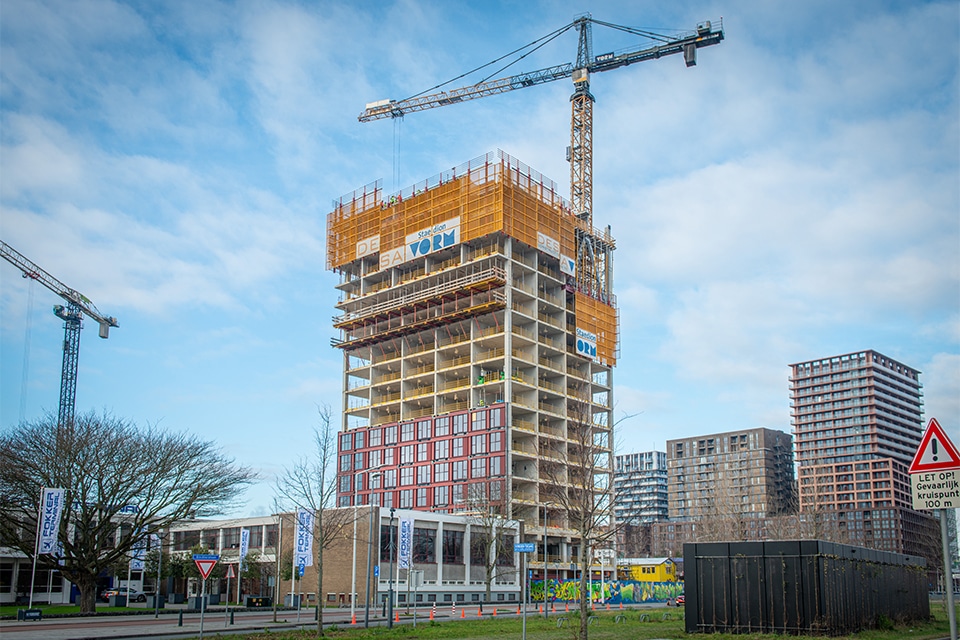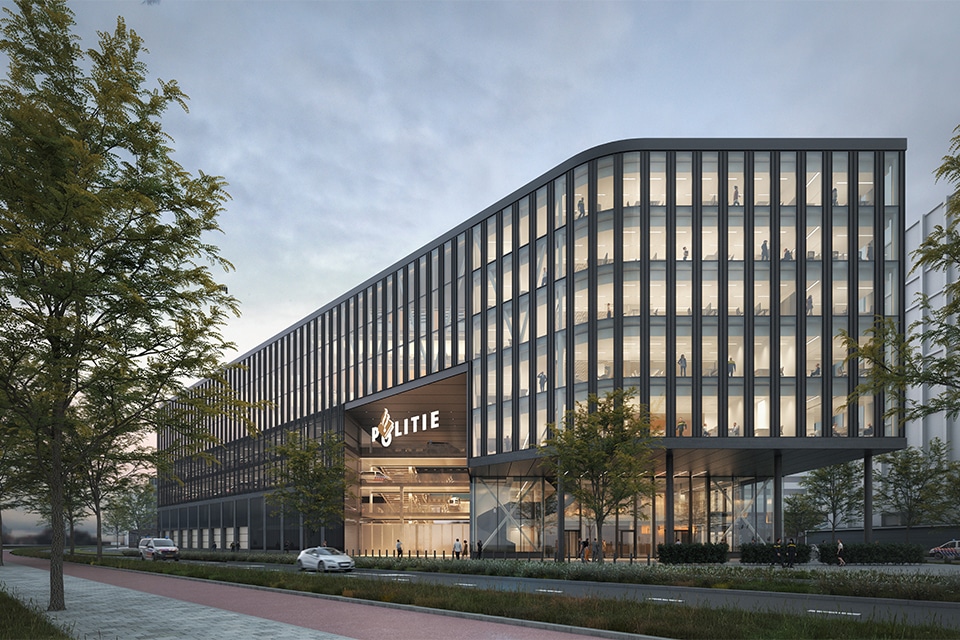
New headquarters for Hague police unit
DYNAMIC, CONNECTED AND READY FOR THE FUTURE
Functional, experiential, appropriate, visible and sustainable. These are the themes for the architectural identity and appearance of the new headquarters of the The Hague Police Unit, which will open its doors in the summer of 2026. The so-called ‘Eenheidsbureau’ of over 48,000 m2 replaces four current locations in the city and region and is built on a wedged piece of land between Supernovaweg, Wegastraat and Pegasusstraat in former industrial area De Binckhorst. The building will house the unit leadership and staff, the Regional Information Organization Office (DRIO) and the Regional Criminal Investigation Department (DRR), among others. And the cell complex is also moving with it. A total of about 2,400 police employees will be employed there.
Initial plans for the new Unity Office emerged in 2017 as a result of a new work concept and efficiency drive by the police. “The focus here was on reducing the number of square meters of housing,” says Senior Project Manager of the Police Marcel Ysselmuiden. “A challenging task, requiring a new housing concept, where small offices give way to open workplaces, long sightlines and lots of interaction. But also a beautiful development, because intensive collaborations with, for example, the DRIO and DRR, but also with the Public Prosecution Service and Youth Care are promoted as a result.”
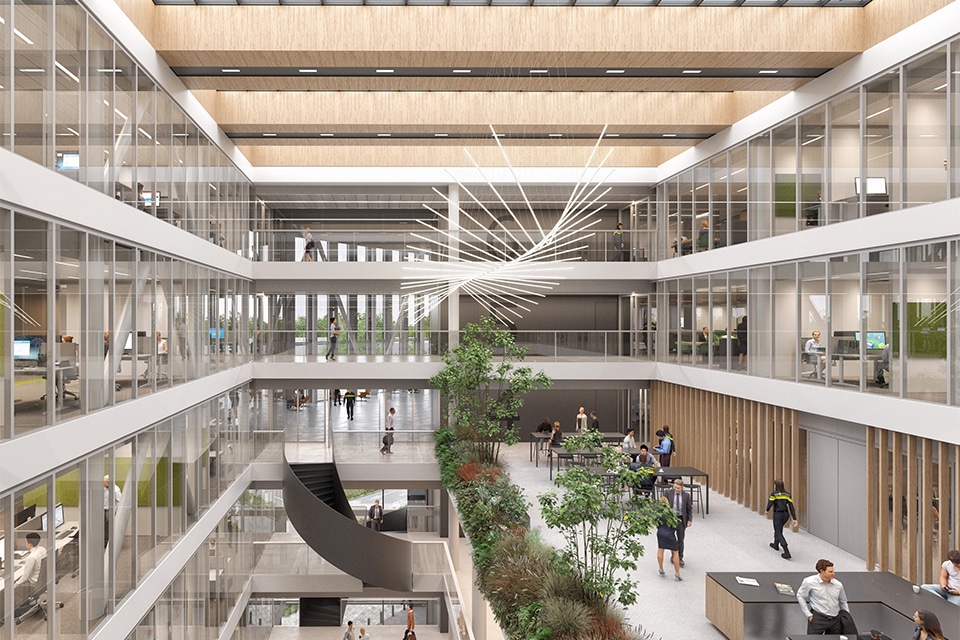
CO2 neutral and BREEAM-NL Excellent
In addition, the police organization has a big task regarding sustainability. “Our ambition was initially to bring all our premises to energy label A by 2030, but this has since been adjusted to a CO2-neutral housing stock by 2050,” says Ysselmuiden. “Our new Unity Office contributes significantly to this, being completely gas-free and meeting the requirements for a BREEAM-NL Excellent certification (4 stars). In addition, the new building contributes to an accommodation reduction target of approximately 20,000 square meters within the The Hague unit.”
Since 2019, the police have employed a Police Architect, whose role is similar to that of the Chief Government Architect and Railway Architect. “When we started this project, however, this position had not yet been filled,” Ysselmuiden says. “That's why I asked architect and former Spoorbouwmeester Koen van Velsen to think with us. Very interestingly, in fact, De Binckhorst was a pilot area for the Environment Act. The zoning plan had been developed as an environmental plan, with lots of room for individual initiatives. Together with Van Velsen and an urban planner from the municipality, I went through a process with the goal of drawing up a Basic Principles Document (UPD) against which the municipality could test our project. But also to create a Memorandum of Principles.” Another goal was to develop an urban planning basis for our own organization, he says. “In doing so, we zoomed in on testable project ambitions and urban planning principles.”
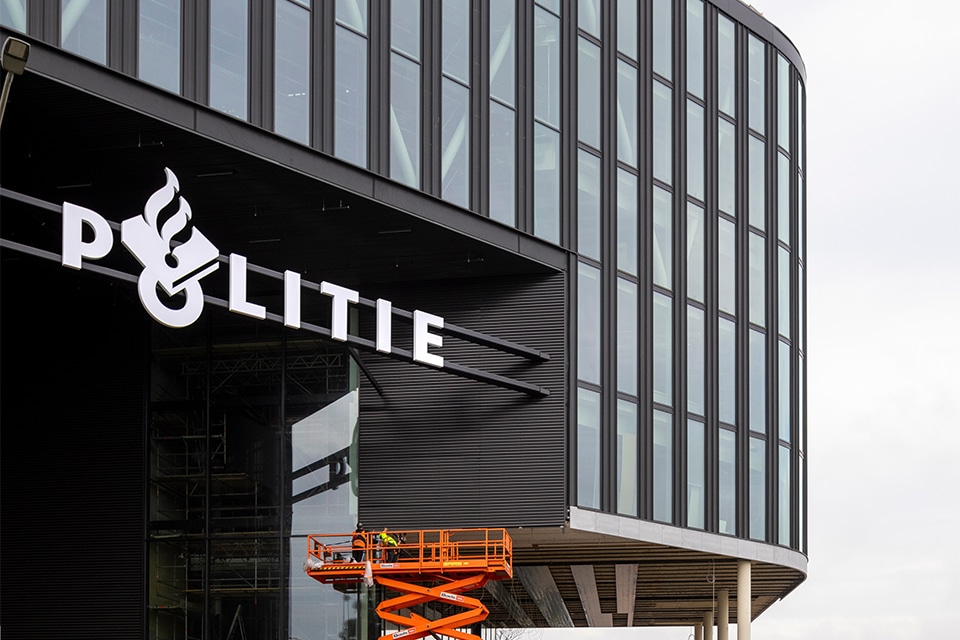
Testable project ambitions
The project ambitions relate to five themes. First, Ysselmuiden mentions the importance of a functional, confidence-inspiring and authoritative building, with an understated but not boring architecture. “Next, we zoomed in on experiential value, where toughness and a human scale had to be combined. But also on a design that fits the local situation and is nationally connected. We also looked for an optimal balance between visibility, accessibility and safety. Because we are a dynamic organization, multifunctionality and flexibility were also high on the agenda, as was timeless architecture.”
Urban design principles
“Because we were dealing with an environmental plan rather than a zoning plan, building lines and building heights were not set in stone,” Ysselmuiden says. “Here, too, we drew up requirements together with the Urban Design Department, which also applies to the recognizability and aliveness of the building. To stimulate liveliness in De Binckhorst, a lively plinth was prescribed. In addition, the industrial character of the neighborhood had to be reflected in the design.”
Courageous, reliable, connecting and with integrity
“The program for the new building was quite complex, with a combination of offices, control rooms, cells, interrogation rooms, an air room, forensic labs, workshops and parking spaces,” says Ronald Schleurholts, architect and partner at cepezed. “How could we bring these functions together without sacrificing good urban planning, pleasant indoor organization and affordability?” The answer was found in a flexible and adaptive main structure, in which all functions can be integrated in a logical and interchangeable way. “The core values of courage, reliability, connection and integrity were our starting point here and led, for example, to an open building structure. At the base of the building is a transparent and active four-story plinth with the cell blocks, logistics facilities, reception area and workstations, which is intersected by a ‘canyon’ that promotes orientation in the building and plays an important role in access, routing and daylighting. Above this, a somewhat denser facade with a slatted structure has been chosen, behind which the parking spaces and support facilities will be located, while the upper three floors provide space for the office, meeting and collaboration functions.” The superstructure also has a flexible layout structure, he says, based on five naves. “Between these is a three-story atrium that widens upward and to which the collaborative offices and work wings are adjacent. Like the canyon, the atrium lets in plenty of natural light and meeting and collaboration are
stimulated here.”
Chic appearance
“In terms of appearance, we had the building plinth match the surroundings and historical plinths of De Binckhorst,” says Robbert van de Straat, architect at cepezed. “Instead of the characteristic concrete portals, we opted for Belgian bluestone that gives the whole a chic appearance. A generous, raised and cantilevered entrance additionally provide the desired authority.” Above the plinth are several degrees of vertical facades, providing contrast to the horizontality of the surroundings and providing adequate privacy and shading, says Schleurholts. “By working with slender, building-high bright panels and window strips, we were also able to achieve the rounded façade with straight elements, beautifully blending exceptional aesthetics and affordability.”
Ecology and sustainability
The building height of the Unity Office joins the long wall along Regulusweg and Supernovaweg, while a finish with green roofs, biodiversity gardens and water retention facilities contributes to the ecological ambition in the area. Ysselmuiden: “The municipality set considerable ambitions for ecology and sustainability. This led, for example, to the development of a small park with an infiltration facility next to the property and within the municipality's land exploitation. But also to quite a lot of greenery on the fifth facade (the roof).” Van de Straat: “In combination with, for example, bat and swallow boxes and insect hotels, we contribute to promoting biodiversity in the area, reducing heat stress as well as the well-being of employees.”
Construction of the Unity Office began in the summer of 2023, says Feddo Braun, Senior Project Manager for the Police Department, who has been involved in the project from the start of construction along with the project team, management and supervisory contractor De Comme. “Construction delivery is currently scheduled for the end of February 2026, followed by an extensive process of furnishing and moving in. In August 2026, together with approximately 2,400 police employees, we hope to occupy the new building.”
Valuable insights from employees
Following the project team and architects, police employees also played an important role in the planning for the Unity Office. “We formed special working groups with employees in order to gain insight into all the wishes and requirements for the new building,” explains project manager Dimitri Brederoo. “Because what, for example, must an arrestee complex meet?” The brainstorming sessions led to valuable insights. “For example, a very conscious choice was made for wide corridors, good sightlines and quiet colors that exude a certain calmness. Moreover, the cell complex is located on the ground and second floors, where a break-in lock ensures an efficient and safe transfer of arrestees. The biggest challenge here was to translate the police jargon into bricks. We had several discussions with cepezed, during which the design choices were also tested with the employees. Also with progressive insights, so that the building permanently meets our operations.” Ysselmuiden: “In order to arrive at the correct design for the cell complex, cepezed set up a 3D model. For example, to check safety, width dimensions and other important details. At the beginning of the process, we also set up a visual Program of Requirements with our cooperation partners.”
Parking Hub
“Because we are dealing with a small lot with no outdoor area, all facilities had to be solved ín the building,” Schleurholts emphasizes. As an example, he mentions the logistics processes in a ‘canyon’ that also contains the ramps for the parking levels. The biggest challenge, however, was the indoor parking program. “If you look at the added value of our new Unity Office toward the future, the initial emphasis was too much on indoor parking,” Ysselmuiden acknowledges. “A solution to this was found in an adjacent building, which we have long managed and which was no longer usable as a work building. Together with cepezed, we came up with the idea of converting this building into a parking hub, which would greatly relieve the parking pressure in the Unity Office. Moreover, the hub can fulfill an important environmental function in the future. After all, the building is in a prominent location along the railroad tracks, near the A12 and on Supernova Road, with quick access to downtown and highways.” Schleurholts: “We finished the facade of the building and filled out the floors. Then a precast and detachable ‘furniture’ with ramps was added in the building, which organizes the complete routing. This also keeps this building flexible for the future. With the reuse of the shell, a major blow is also struck in the context of sustainability and CO2 reduction.”
