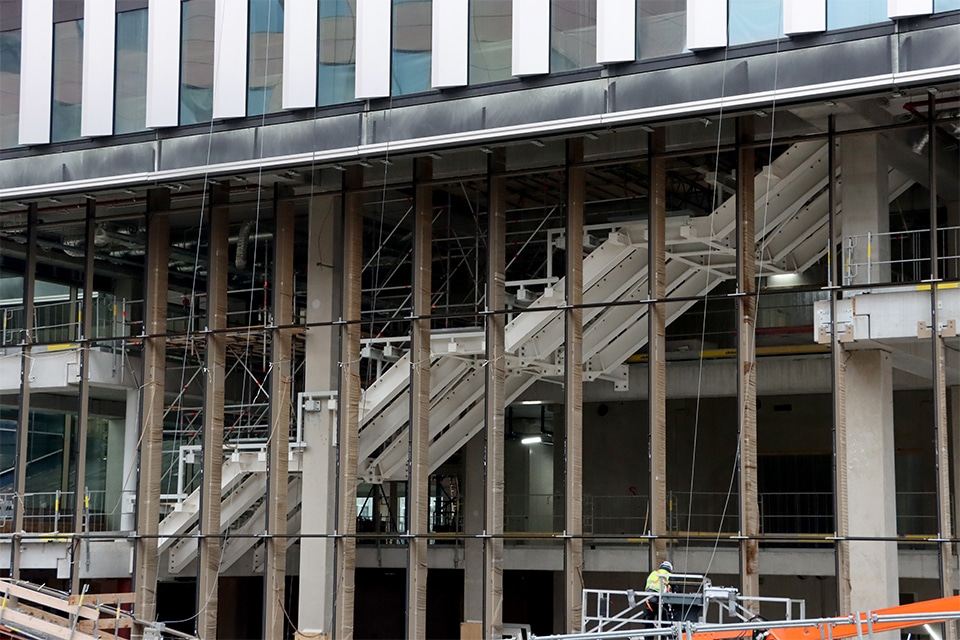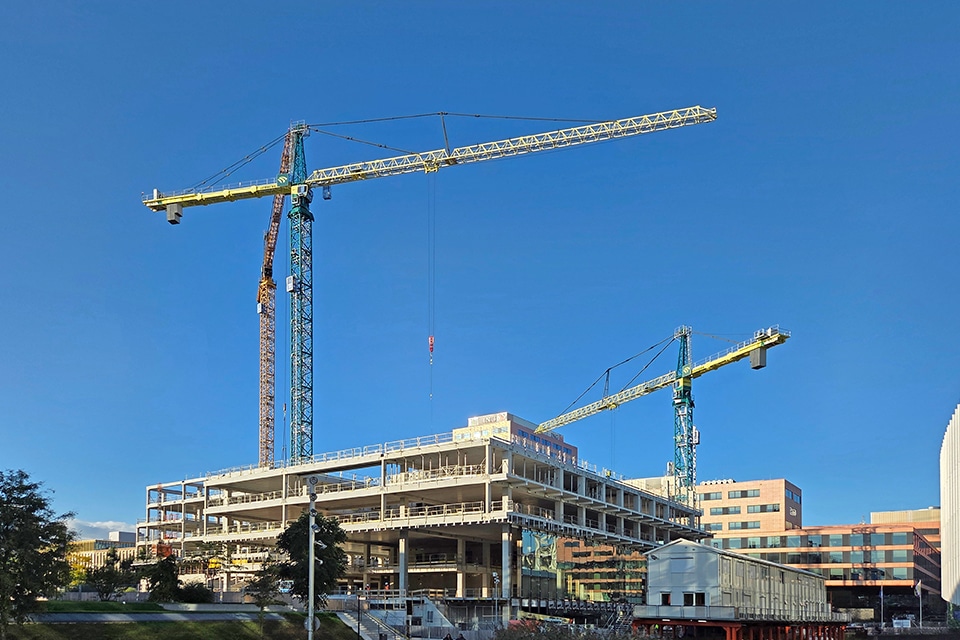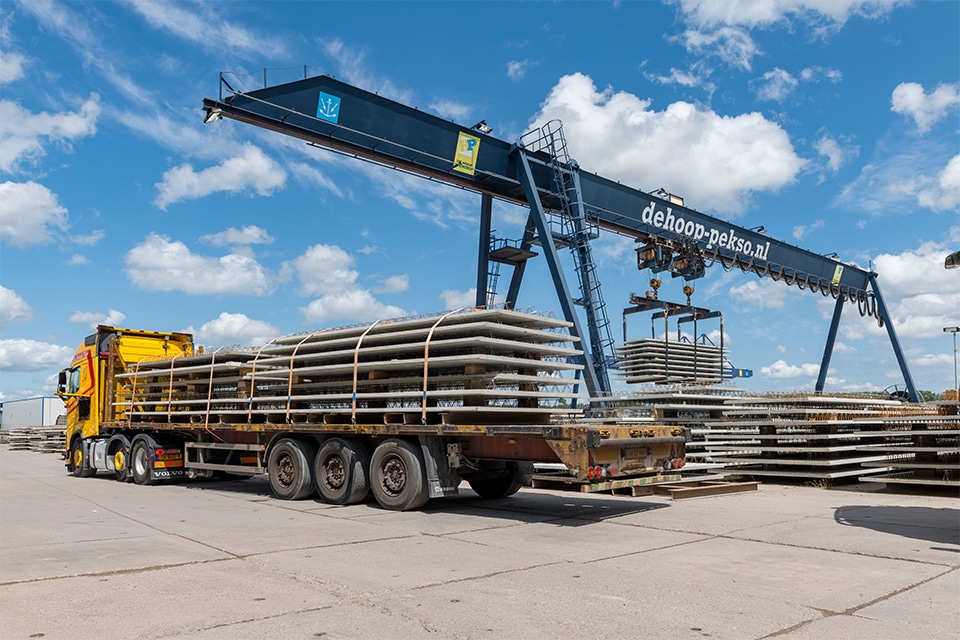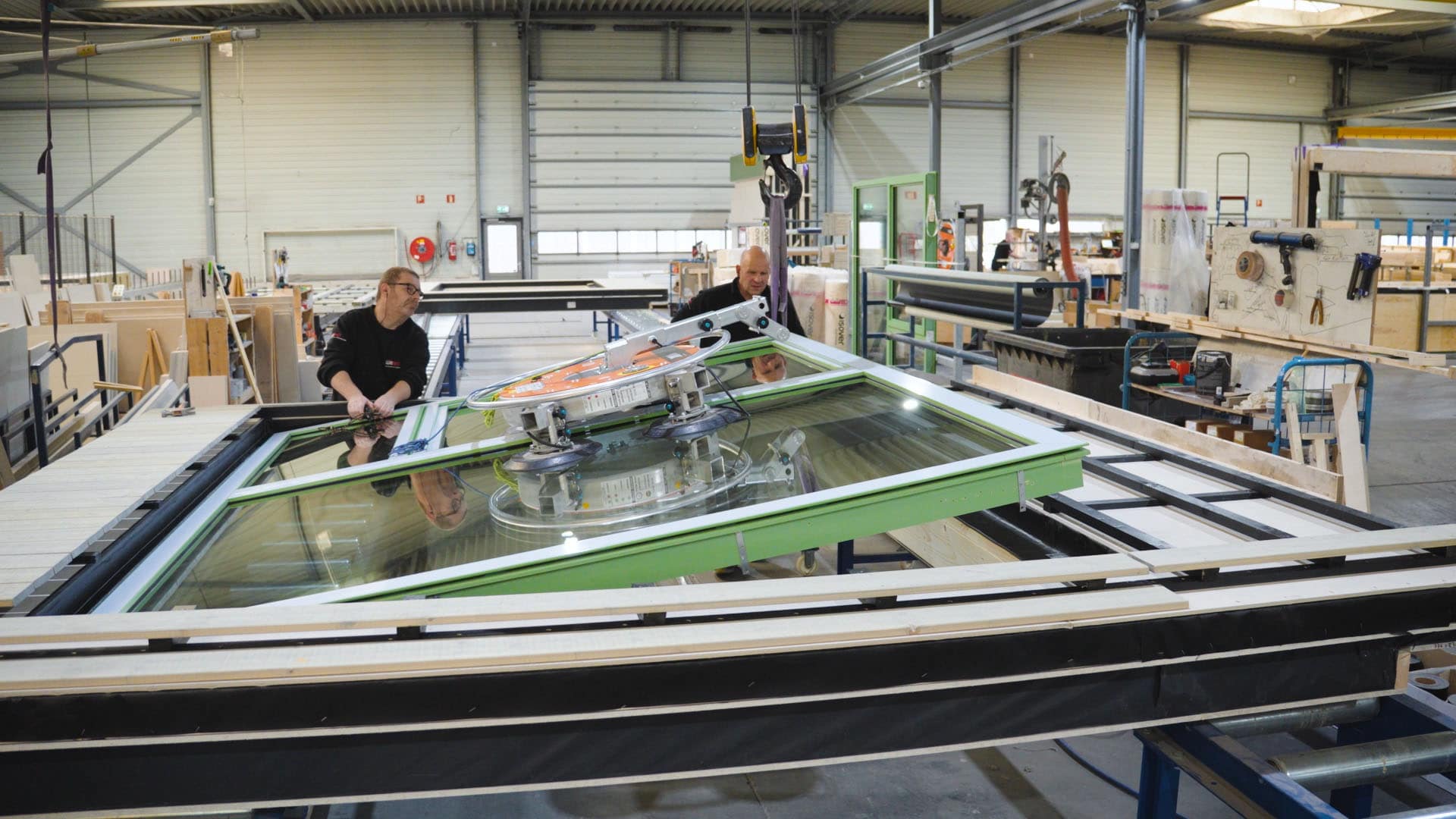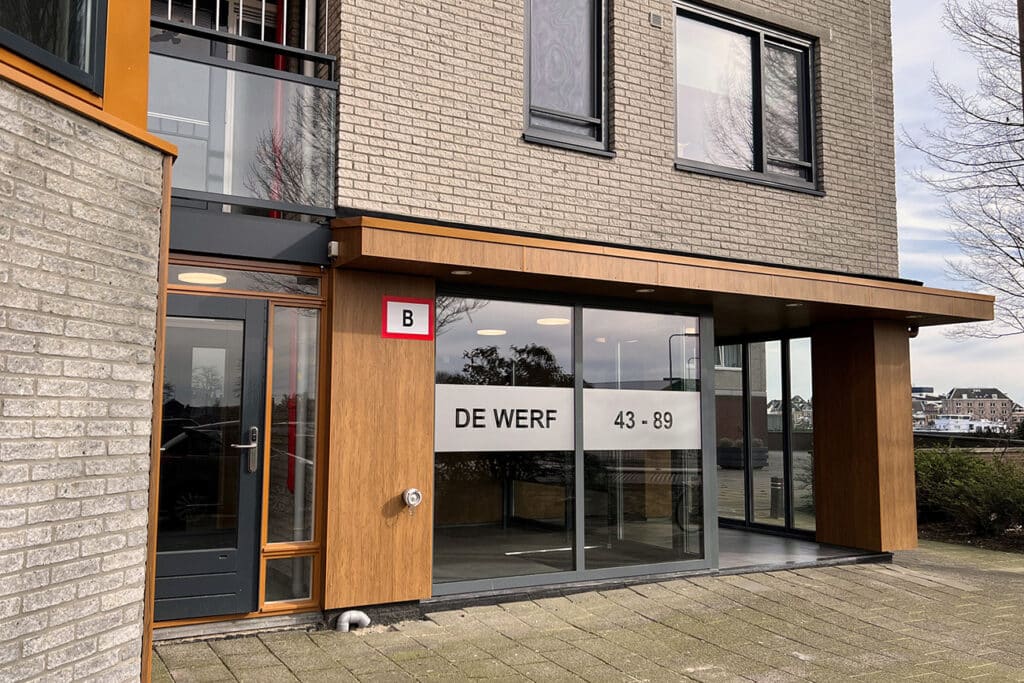
New Kralingen Business: the entrance from industry to the inhabited world
On the edge of the new residential area of Nieuw Kralingen, Nieuw Kralingen Business is being built. This piece of Rotterdam will be both a business park and a noise barrier between the residential area and the metal industry. K3H Architects and Advisors went to the drawing board with its partners and transformed the fallow land into a bustling piece of Rotterdam.
New Kralingen Business consists of four components: an office building, a storage facility, business units and a hardware store with a gym on the top floor. The designs of the latter two come from the minds of K3H Architects and Advisors. "They are four parts, but together they form one whole," says architect Ralph Willemsen. The warehouse was designed by Van Es Architects and the office building by INBO, the project's supervisor. "INBO ensures that the properties become one and fit perfectly into the surroundings. The architecture of the residential area is traditional, with lots of brickwork and small building blocks. That atmosphere is carried through into the business area, so that living and working flow seamlessly into one another." New Kralingen Business has a representative appearance on the south side that matches the residential area. Here the facades are mainly in brickwork. The north side has a more utilitarian look, where companies can make their own identity visible.
Practical and aesthetic
New Kralingen Business will be about 30,000 m2 in size and is indispensable for the realization of the residential area. The nearby metal industrial area produces an enormous amount of noise. Therefore, the four components were placed close together, creating a continuous soundproof wall. The architects also had to take into account a minimum building height. "Often there is a maximum building height," says Willemsen. "In this project, it was the exact opposite, so that the buildings block as much sound as possible."
Besides being practical, the business park must also be given an appearance that fits within the image quality of the residential area. For that reason, the imposing buildings designed by K3H Architects and Advisors are composed of several blocks. Karwei's hardware store consists of three volumes, giving the large building a smaller scale. The 16 business units are attached to each other, but staggered. This creates a playful character in the facade and makes it immediately clear that different companies are located here.
A dynamic character
The construction market will be about 4,000 m2 in size and is designed according to the requirements and wishes of the company. In the appearance on the north side, you can immediately see that this is a branch of Karwei. In the business units, the signature of K3H Architects and Advisors comes more to the fore. "We opted for a stepped facade," says Willemsen. "This gives rhythm and a dynamic character. We also created the possibility of adding advertising lining on the utilitarian side of the building. This allows each company to put its own stamp on their unit and creates a lively atmosphere."
Many partners, one whole
New Kralingen is an ingenious project with many partners. That means the smallest adjustments have to be consulted, to make the neighborhood a whole. "And that went very well," Willemsen says. "We regularly sat down with different partners to discuss the designs. That's where the best ideas came from." The construction site will be completed in early 2024. Spread out over the year, the other three parts of Nieuw Kralingen Business will be completed.
- Client Montagne Advice and Development & Kikx Development
- Architect K3H Architects & Inbo Architects
- Contractor De Vries and Verburg Construction
