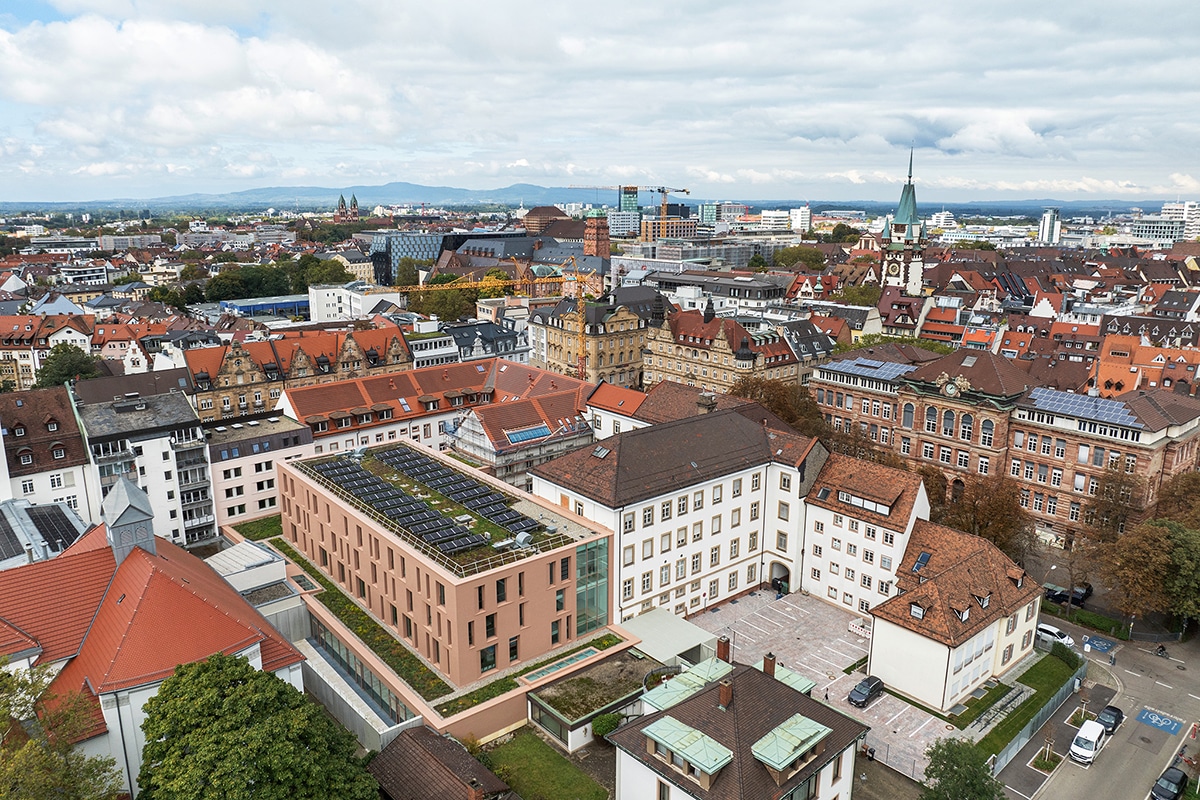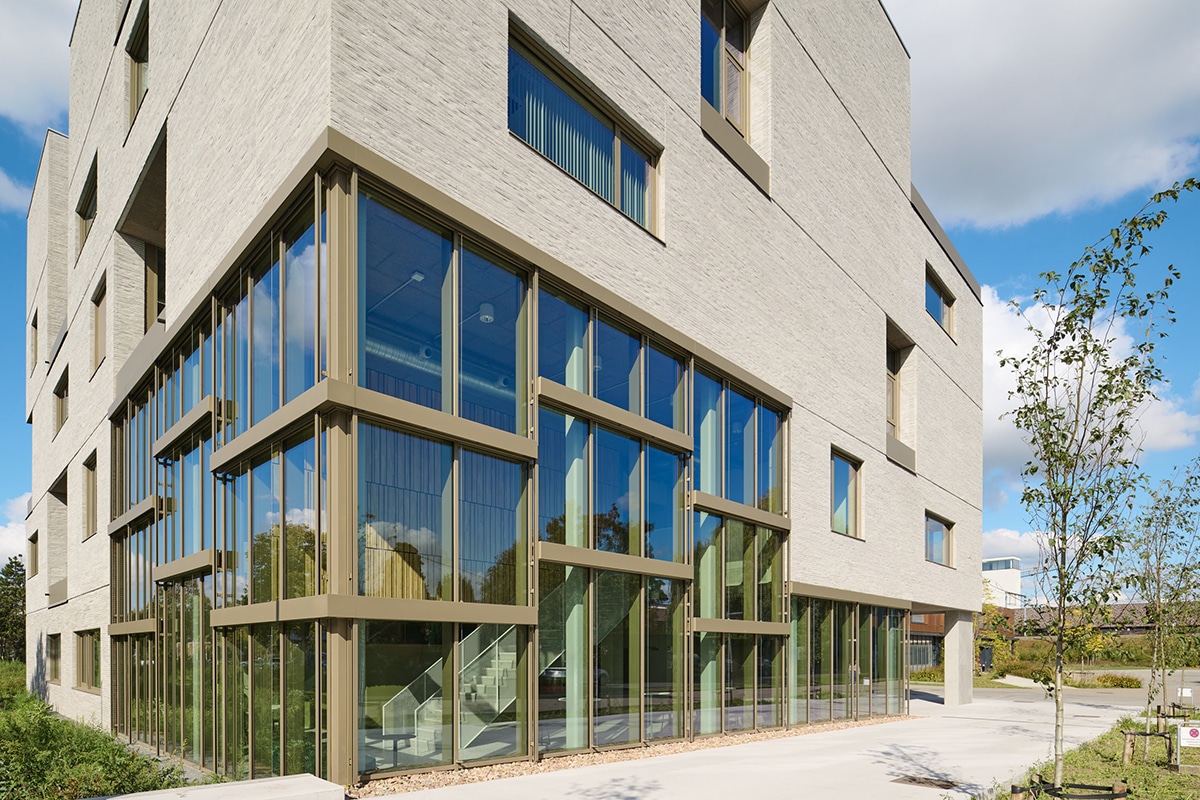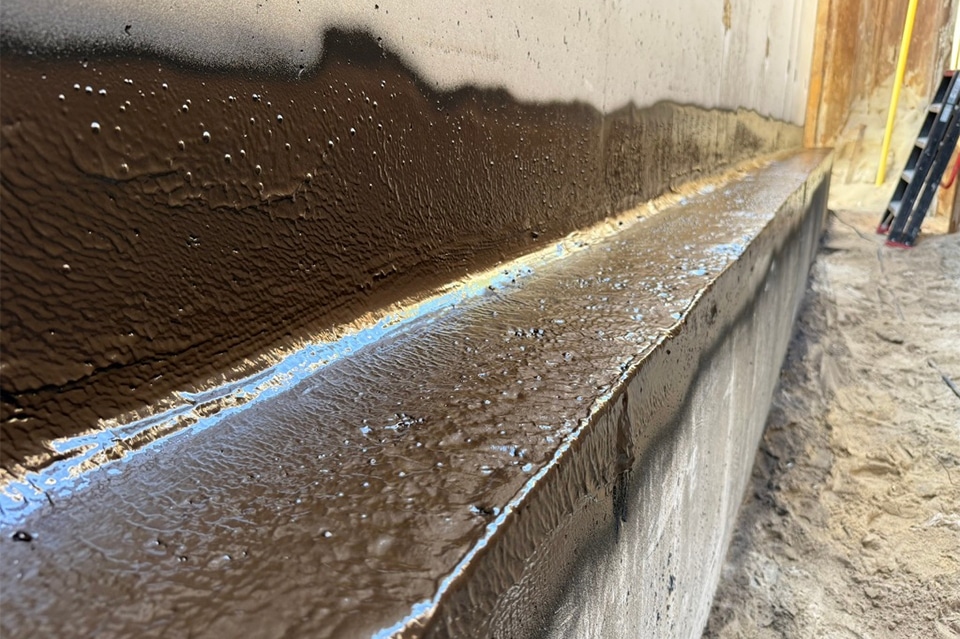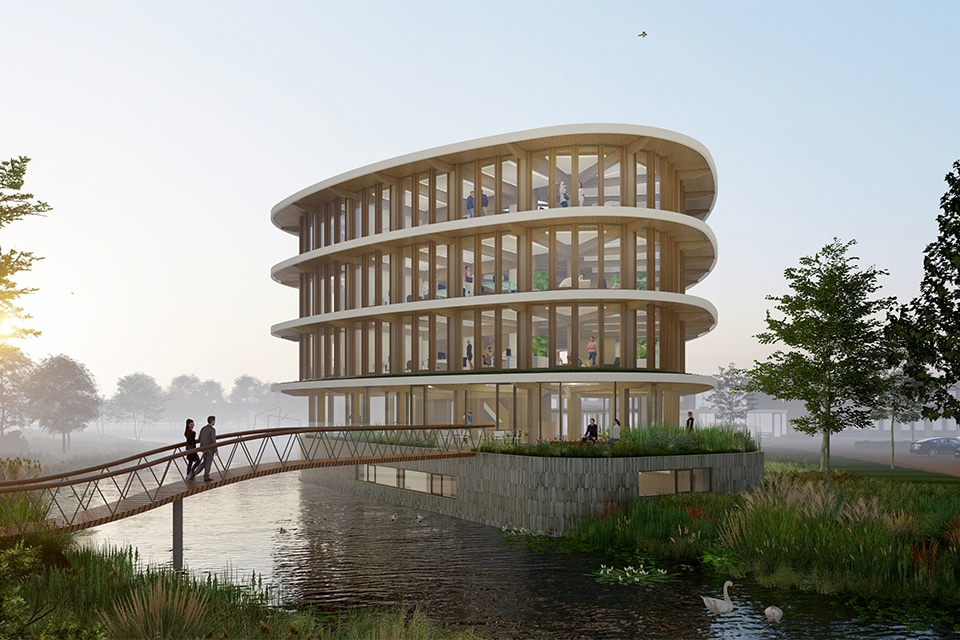
Pearl in the Polder: A triangle of wood, light and logic
In the middle of the polder near Stolwijk there recently emerged an office building that does everything differently. Pearl in the Polder, the latest extension of De Vries en Verburg, is circular, energy-neutral and largely constructed of wood. Kolpa Architects was responsible for the design. "This building had to show what is possible today," says Coen de Vries, architect and partner at Kolpa. Ambitious? Definitely. Impossible? Not for the Rotterdam designers.
The bar was high. De Vries en Verburg wanted to expand, but in the most sustainable way possible. "No bells and whistles, but smart and solid. Sustainability with common sense," says De Vries. Kolpa Architects, as a long-time partner of De Vries and Verburg, was the first firm to make a pitch. That pitch was named Pearl in the Polder - and it stayed. Not surprisingly, because the building is located in the middle of the polder landscape where the construction company once started. "That spot told so much. We wanted to make the relationship with the landscape palpable in the design. Not only from the outside, but also when you move through the building."
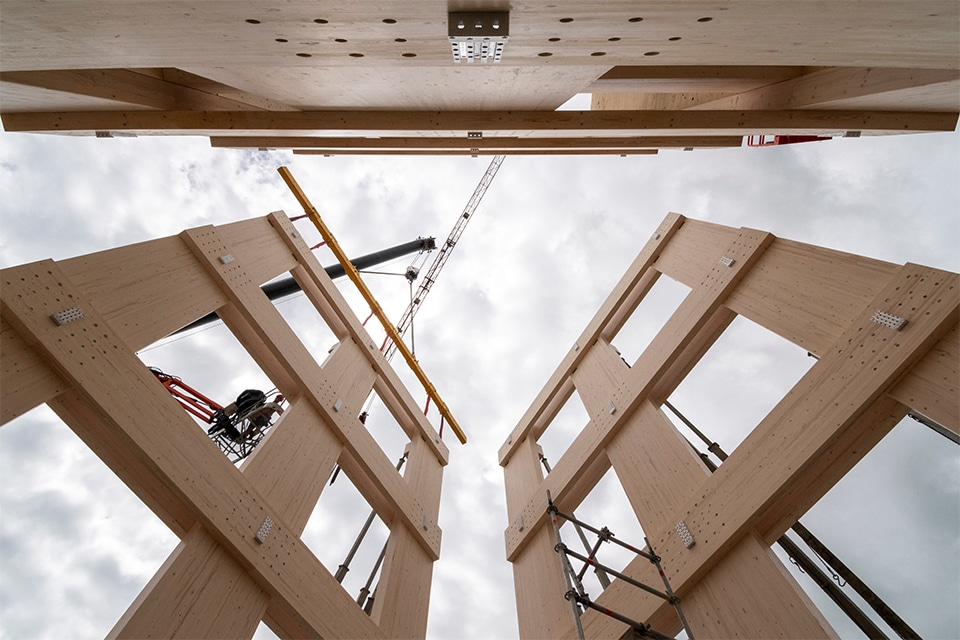
A triangle with a story
The design forms around a wooden structure in a triangular shape. That shape is not only striking, but also architecturally thoughtful. "The triangle provided space for an atrium that connects all the floors," De Vries says. "You naturally move through the building." The stability core - usually made of concrete or steel - is also made entirely of wood here. A first for Kolpa as well as a technical tour de force. "That required sharp choices, smart solutions and intensive coordination with all partners."
Integral workshop sessions
What stands out about this project is the way it came about. No endless phases, but short, intensive design workshops with everyone involved, from structural engineer to installer. "We did regular workshop sessions in a farmhouse in the middle of the polder. Afterwards, everyone went home with homework. This intensive and interdisciplinary approach worked insanely well." That's how the best ideas for a modular building with impressive wooden columns and smart installations under the raised floor emerged. "That not only makes the building flexible, but also leaves the construction in sight. Everything makes sense, technically and aesthetically."
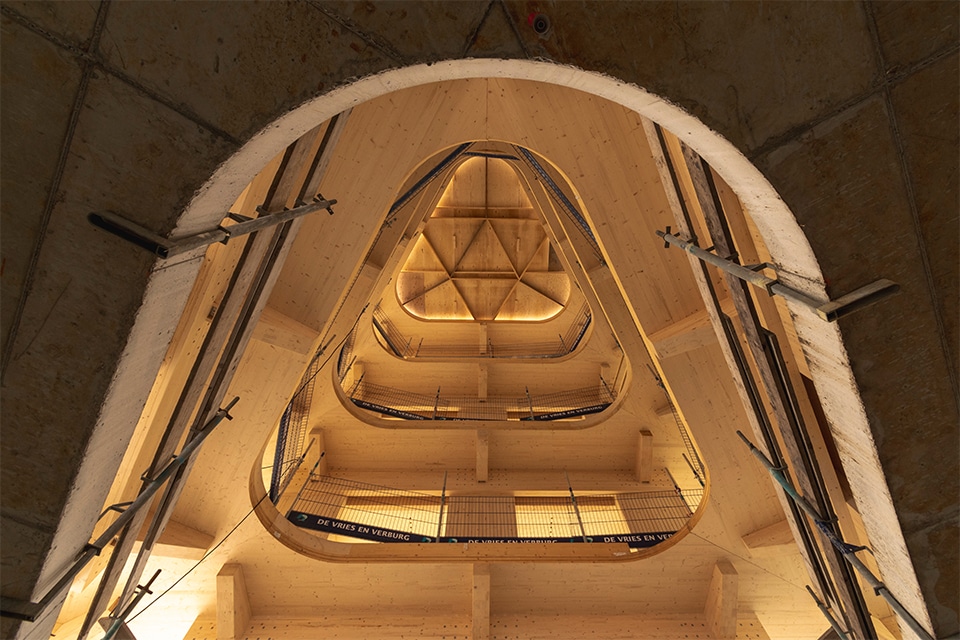
Spacious and warm
The building is light and open without being chilly. This has been deliberately thought through. For example, the facades are constructed of identical oak frames, between the visible columns. "Very easy to prefabricate, circular and with a warm appearance," says De Vries. "Inside, you can clearly see the difference between the rough construction of pine and the refined incorporation of oak. That contrast works surprisingly well."
The functions are cleverly divided: downstairs you will find a work café and reception area, in the basement a flexible workshop space and upstairs the workstations. Thanks to panoramas in the corners, overgrown canopies and an upward-turning staircase with sight lines to the outside, the polder can be felt throughout the building. "You really feel where you are." That sounds logical, but turned out to be not so simple. "We specifically wanted users to be able to see, smell, hear the outdoors," says De Vries. "So we had to fine-tune the design in every detail: with strategically placed windows that can be opened, smart shading and a ventilation concept that makes use of the atrium. Quite a puzzle, but one that fits exactly with how we design."
A building that keeps working
The hard and smart work is reflected in the numbers. On sustainability, Pearl in the Polder scores exceptionally well: BREEAM Outstanding, WELL Platinum and a CO2 emission below Paris Proof. Yet nowhere does the building feel like a showcase. "That wasn't the goal either. It just had to be a good building. AND a nice place to work." And it has succeeded. The building is now in use and the verdict of the employees is unanimous: quiet, comfortable and well thought out. "So for our main goal we have succeeded with flying colors!"
