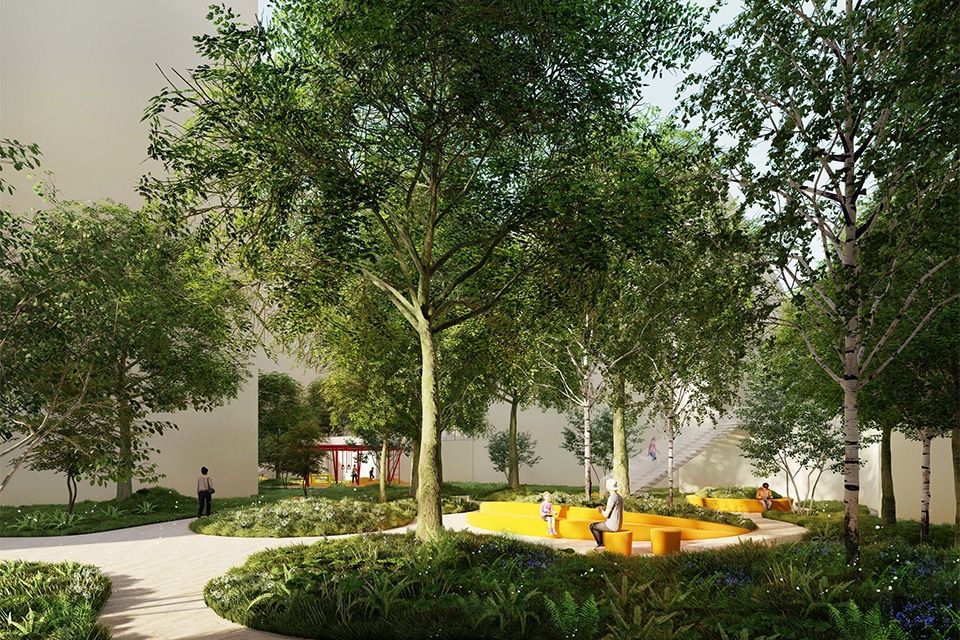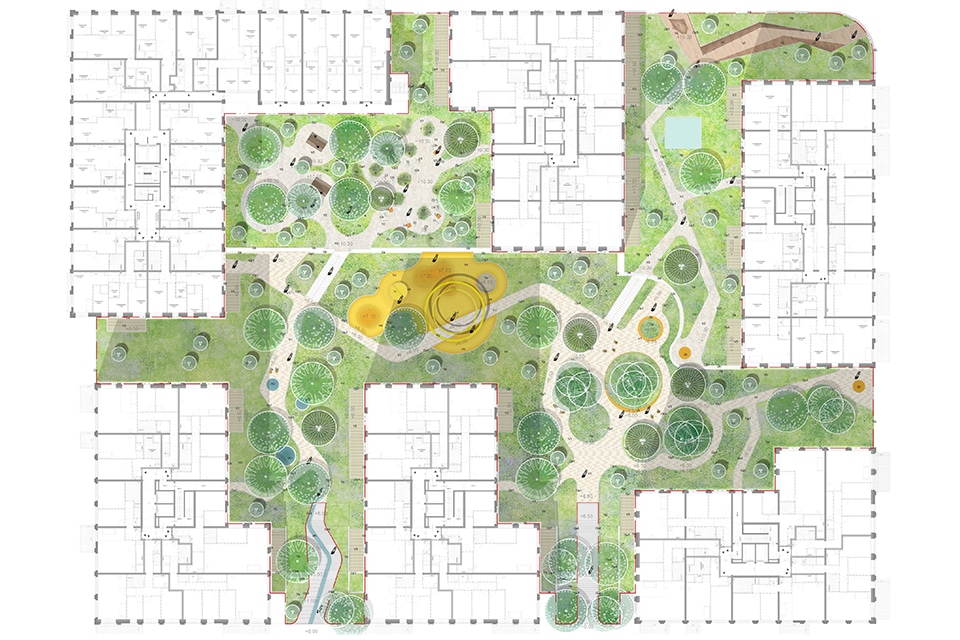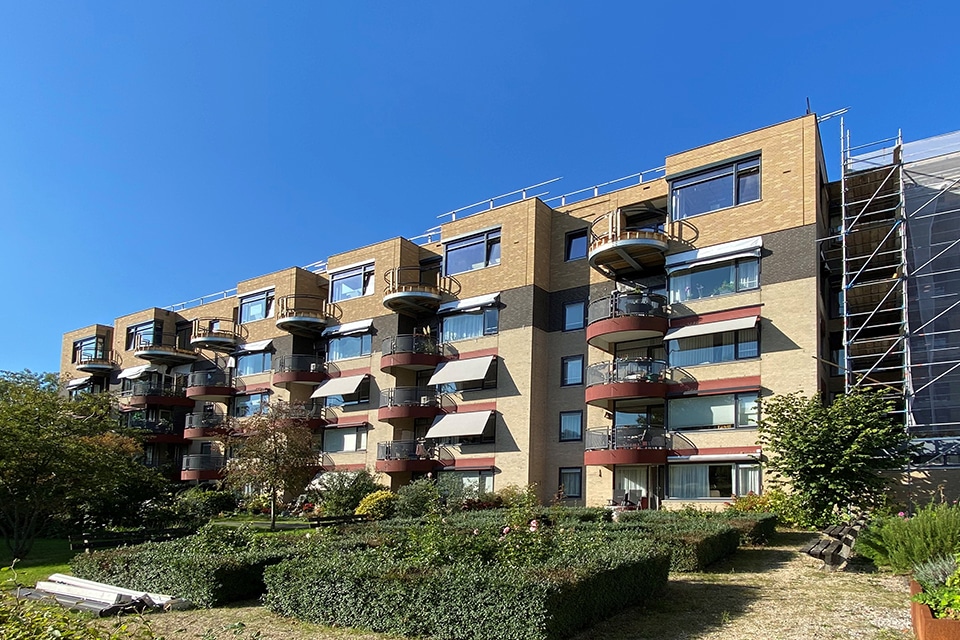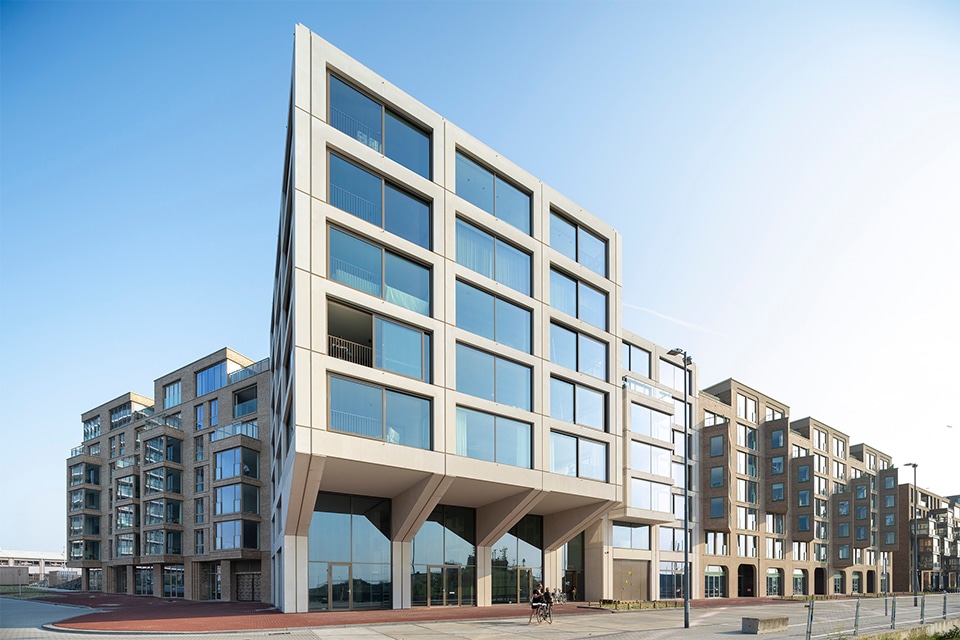
Smart civil solutions for a complex roof garden
A roof garden of 4,500 square meters, spread over several levels and full of recreational elements, flora and fauna. That is Kleywegen's contribution to MIX Amsterdam: an urban residential building at Osdorpplein that makes plenty of room for greenery. The civil engineering contractor from Woerden is working on it with great pleasure. "This is one of those projects where everything comes together: engineering, logistics and design. That makes us as a team very enthusiastic," says director Jelle van der Kleij.
Kleywegen is a civil engineering family business based in Woerden. With a team of over 40 people, the company works on projects in ground, road and hydraulic engineering. From cofferdams to soil remediation and from bridges to pumping stations. Van der Kleij: "We are an all-round contractor who prefers to be involved in planning at an early stage. Then we can really think along, come up with alternatives and add value to complex projects."
For MIX Amsterdam, Kleywegen focuses on the construction of the ambitious roof garden. A special part, both technically and organizationally.

Cleverly combining design and engineering
The roof garden was designed by Buro Sant and Co Landscape Architecture. Kleywegen was commissioned from December 2024 to make the design technically and financially feasible. "The original design looked beautiful, but did not fit within the budget," says Van der Kleij. "We proposed alternatives that did justice to the design as well as being feasible."
The garden consists of three levels: a large deck on the second floor and two smaller sections above it. The builder will create stairs between the different levels. There will be paths on the levels themselves, and one of the levels will have a seating element clad in bamboo. There is room for planting, trees, sports facilities and playground equipment. Project Manager Pascal Vonk: "Because it will be a semi-public space, everything has to meet strict safety requirements. Even the plants have therefore been selected with extra care. After all, they have to be resistant to the rabbits that are abundant here."
Logistically puzzling at height
One of the biggest challenges is in the vertical transport. Because main contractor Heddes' tower cranes have already been partially dismantled during the construction of the roof garden, Kleywegen has to be creative. "We look at what we can hoist per part, what we can blow or get to the top in some other way. That is a logistical puzzle that we will solve in the coming months," said Vonk. This also involves the load on the roof: a maximum of 500 kilograms per square meter. "So we can't just go up with twenty big bags at the same time. And even the location of the trees has to match the underlying structure."
Water buffering and sustainability
In addition to the landscaping, Kleywegen also provides the technical installations for water storage and watering. There will be retention crates under the greenery, which retain rainwater and slowly release it to the planting. "This way, the system is prepared for both peak showers and dry periods," says Vonk. "That makes the garden sustainable and low-maintenance."
Collaboration as a foundation
According to Van der Kleij, the good cooperation with main contractor Heddes and suppliers Joosten Ecodak and Tebi Paving Materials is essential to the success of the project. "We have been working with Heddes for 26 years. That creates trust and space to come up with smart solutions together."
Kleywegen will start construction in week 34, just after the construction period. Before Christmas the work should be largely completed. Then the future residents of MIX Amsterdam will soon be able to enjoy a unique garden on top of their residential building - made possible by a civil contractor who loves smart technology and clear complexity.




