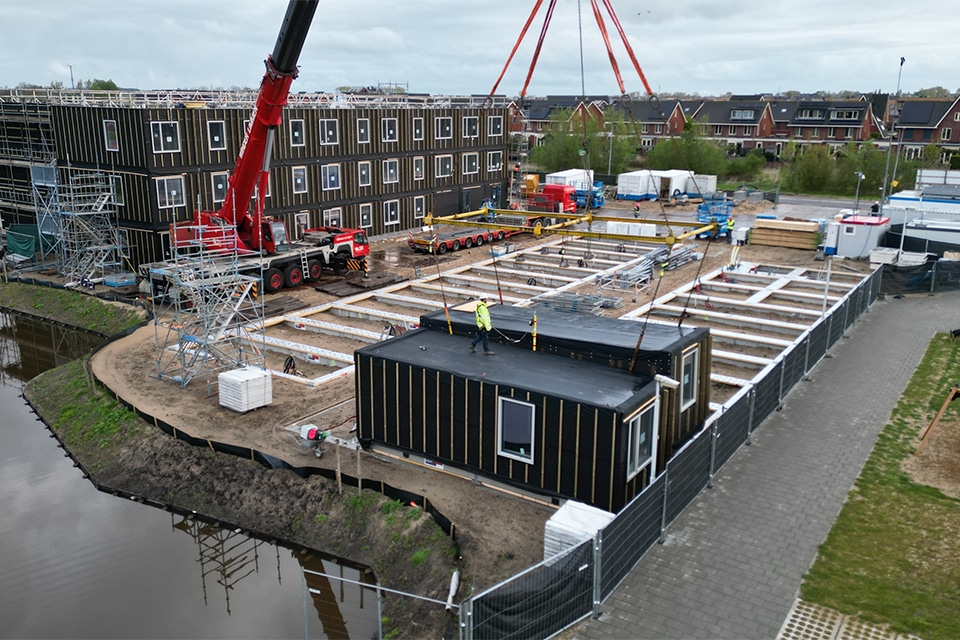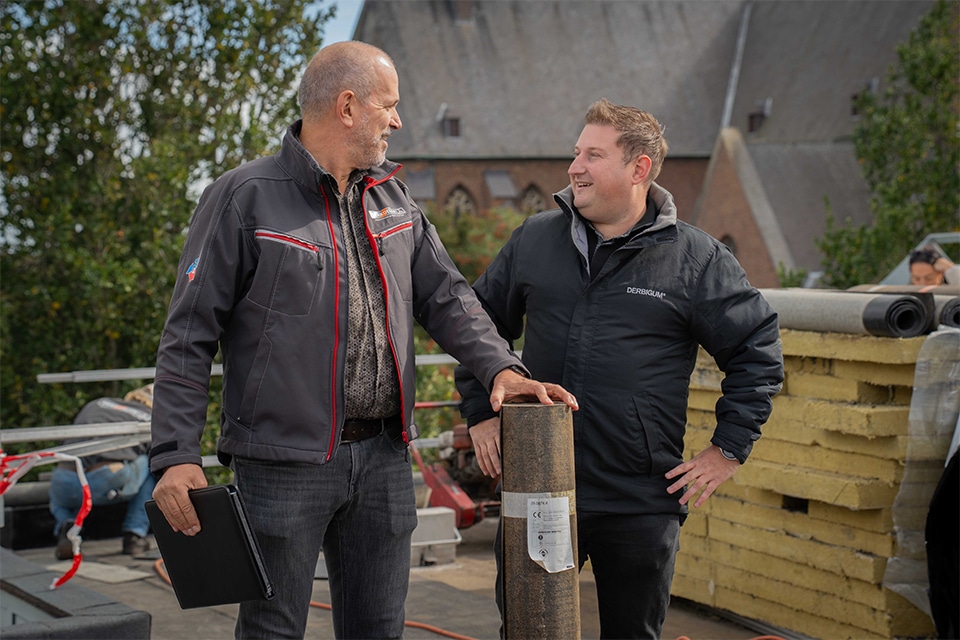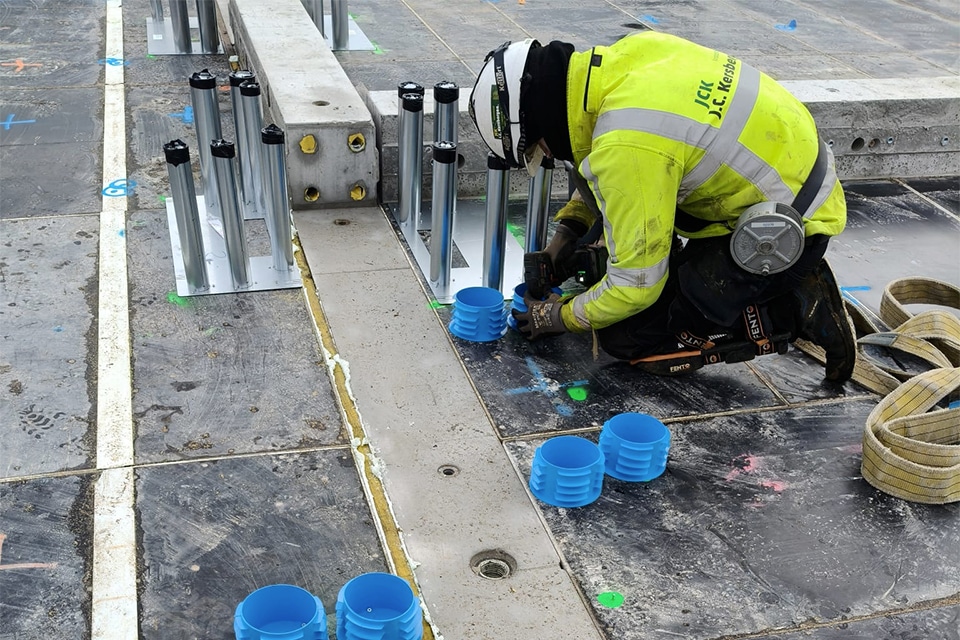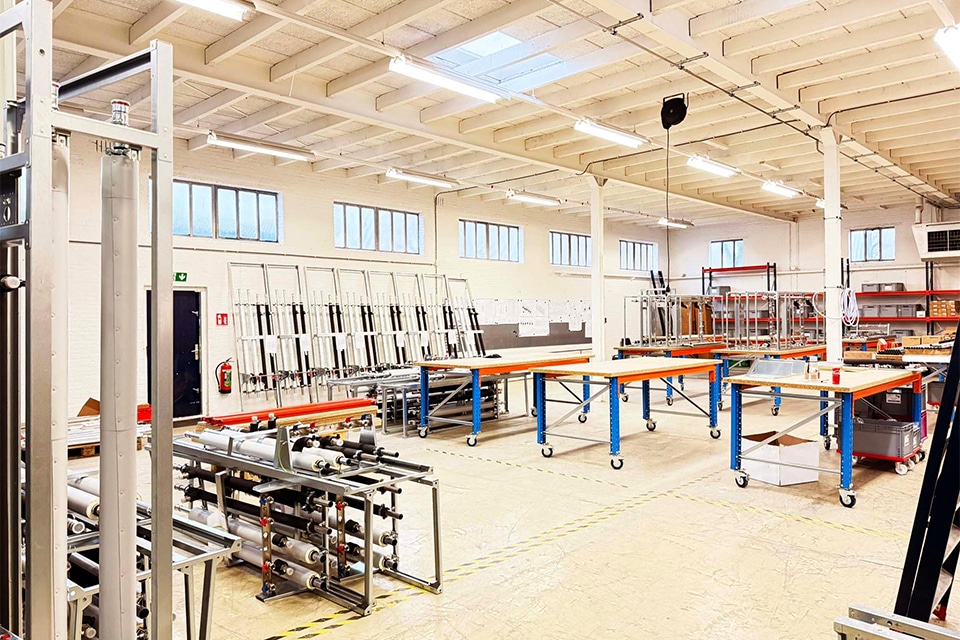
Special slatted facade is the eye-catcher of Babypark Amersfoort
Anyone who has passed the Hoevelaken junction (A28/A1) in the past few weeks will not have missed it: in the sound barrier of the A1, at a beautiful sight location on the Vathorst business park, the finishing touches are being put on the construction of Babypark Amersfoort. Special eye-catchers of the new building are the vertical glass lamellae for the curtain wall on the highway side, which were engineered, produced and assembled by Mview+.
Mview+ was approached at an early stage by Babypark B.V. and Bouwbedrijf J.G. Timmer to come up with a manufacturable solution for the striking slatted strip, explains Waldo Duin, director of Mview+. "The cantilevered facade is over 75 meters long and 9.8 meters high. For this, almost 300 slats were installed, with a width of 50 centimeters. The slats are divided vertically into two strips of 4.90 meters, which is hardly noticeable. This emphasizes the image of one extremely long slat." For fastening the slats, Mview+ used a custom-made fastening. "To prevent tension in the 25 mm thick full-glass slats, they have a sliding connection at the top."
All the slats are attached at a specific angle, Duin says. "One part is mounted parallel to the facade, creating a nice finish to the closed facade. This section also incorporates provisions in the slats, to which the letters Babypark will later be attached. At the level of the transparent section of the facade, the slats open further and further, in a rhythm of 1.5° per slat. This allows passing traffic to partially see inside." In the middle of the showroom, the slats are at right angles to the facade, after which they continue to rotate harmoniously to a parallel position. "In total, the slats thus rotate 180°. This gives a special dynamic. Because the swing is made not to the front but to the back, the front of the facade is completely flat." The slats are made of heat-strengthened and mass-colored gray glass. "Because they are also laminated, safety is also guaranteed."
Following the slatted façade, Mview+ also supplied glass for the two glass elevators in the showroom. Again, a pure solution with slim profiles was chosen, maximizing the transparency of the glass.




