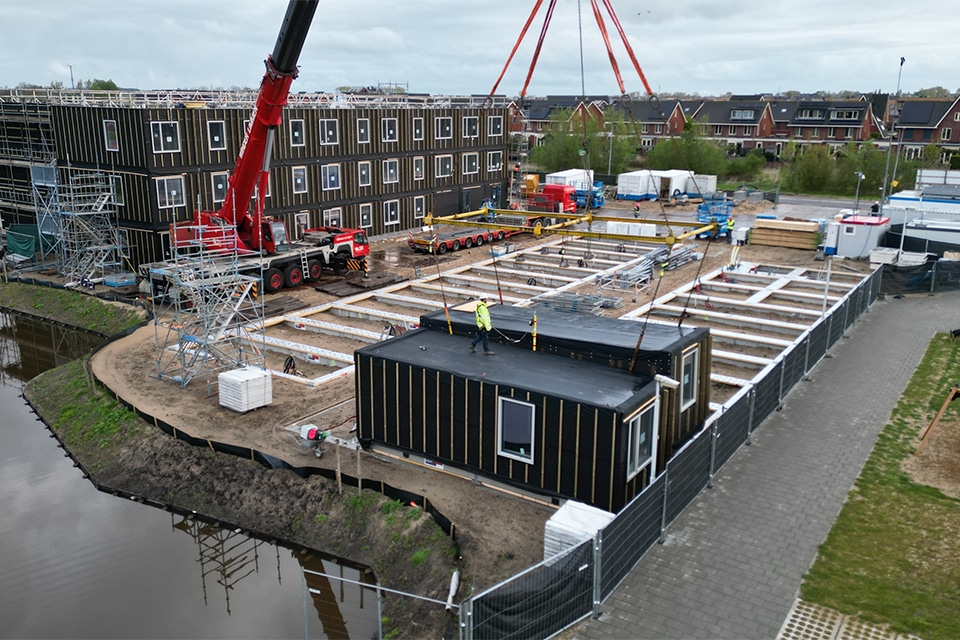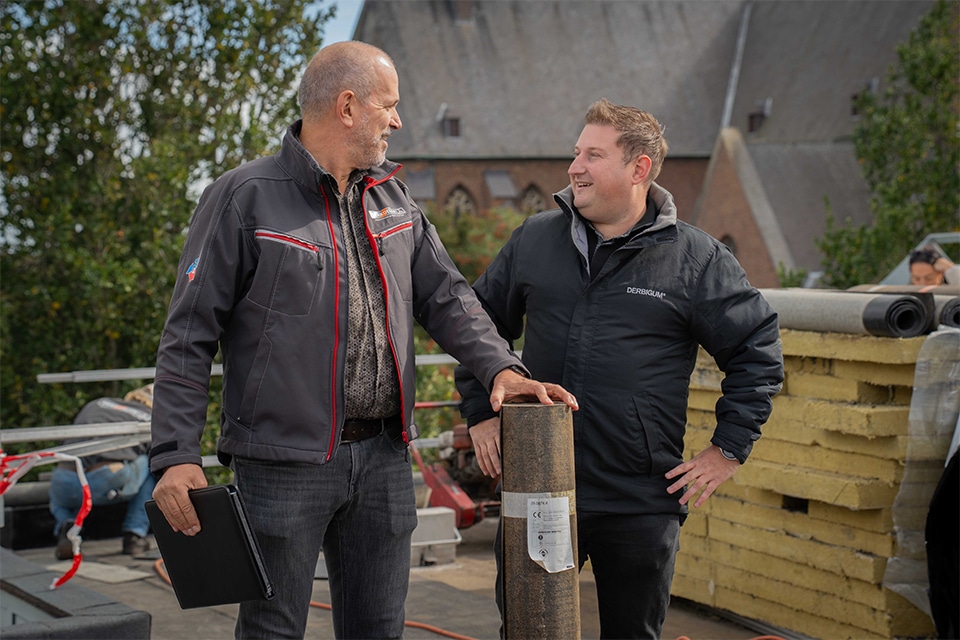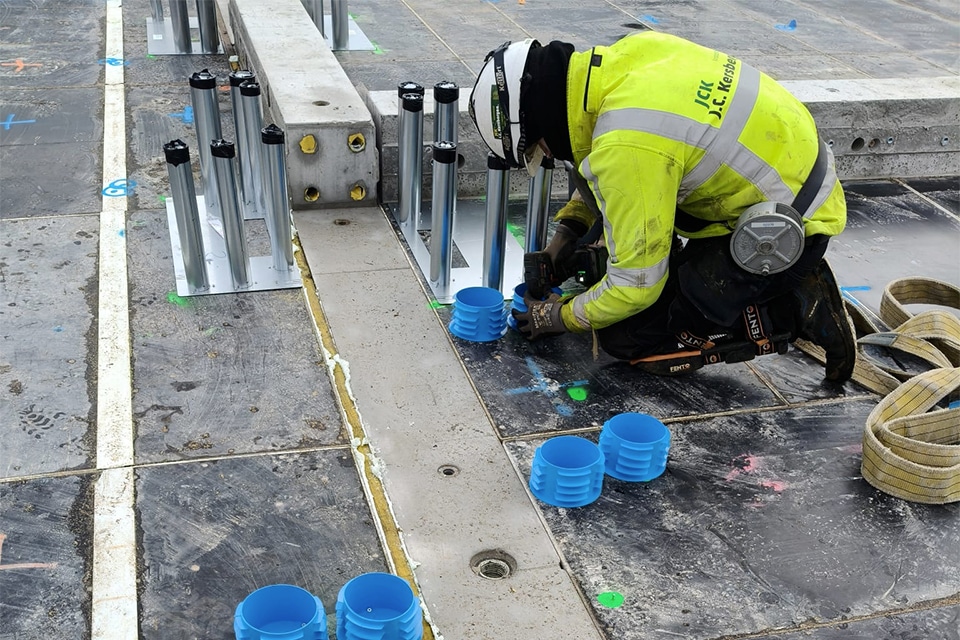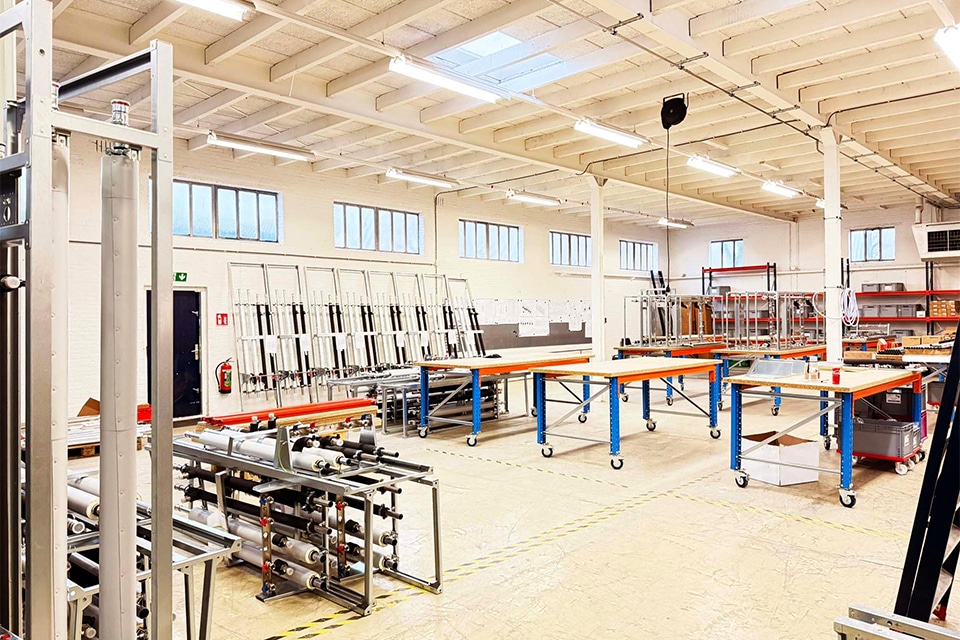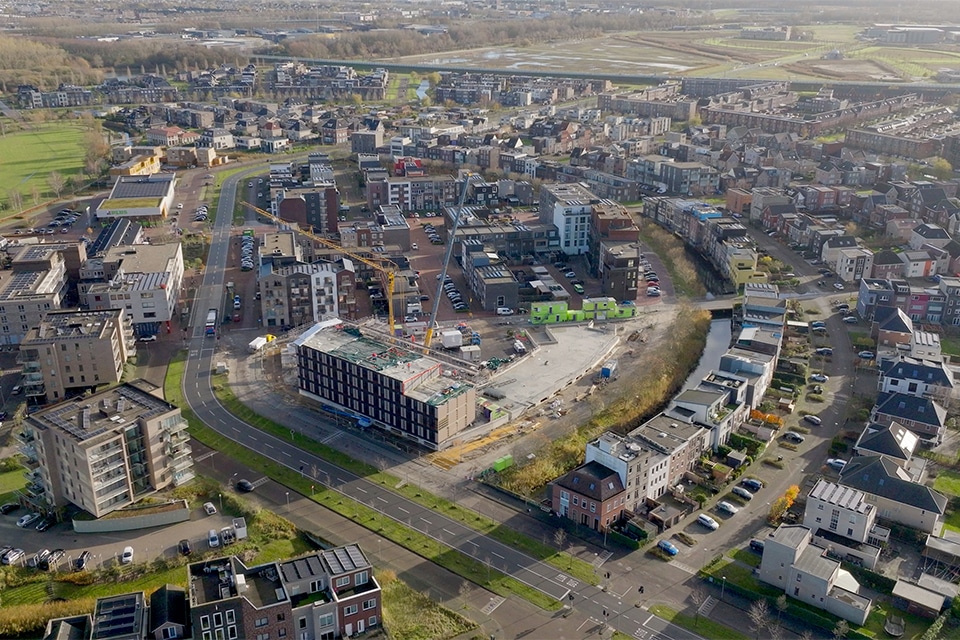
Wood construction in the lead at Xylino in Almere
System is ready for repetition
A five-story apartment complex constructed entirely of modular timber construction (LVL). Not only a beautiful idea, but soon a tangible reality in Almere. Xylino is the first Dutch stacked housing project to use LVL on this scale, with 103 homes each consisting of prefab wooden modules. Project manager Bas Broeke of Koopmans Bouwgroep has been guiding the process from the first lines on paper and talks about the technology, bumps and craftsmanship behind this pioneering project.
The design looks straightforward: a semi-underground parking garage, three apartment buildings with a total of 93 apartments, ten ground-level houses and a courtyard garden. Yet the innovation lies mainly in the structure. Xylino is constructed from ready-made modules of LVL, a laminated wood product made up of thin shells of veneer - all glued together lengthwise. "That makes the material very stable," Broeke explains. "What's more, you need less wood than in standard wood construction projects."
Each module consists of four columns, a wooden floor and a roof. No concrete backbone, but a lightweight system that cleverly interlocks. "The modules are freely divisible. So we build with fixed sizes, but not fixed floor plans."
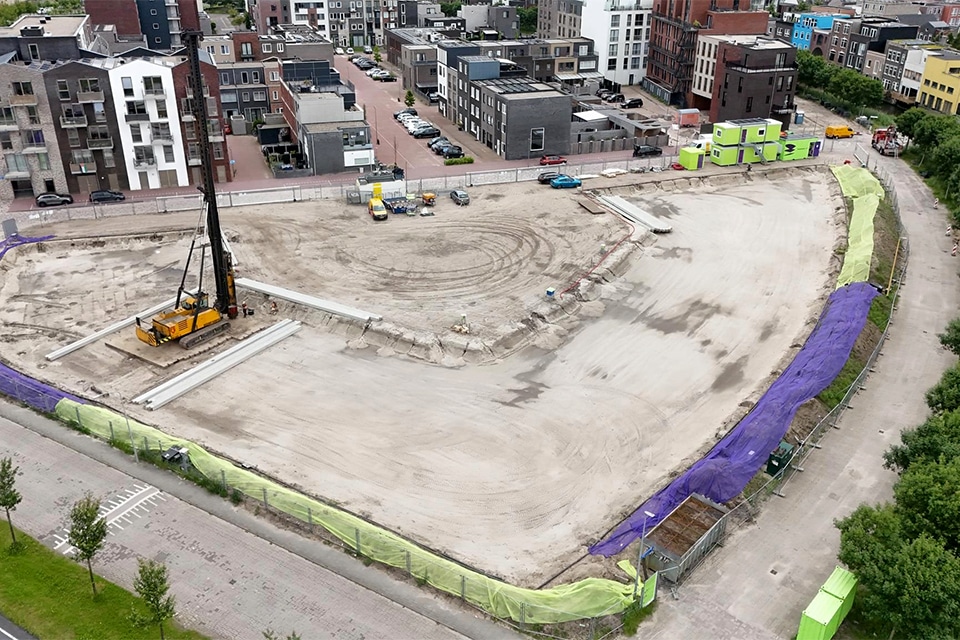
Building since 1942
Koopmans Bouwgroep has existed since 1942 and has grown from a family business to a versatile player in the construction industry. The company operates from branches in Enschede, Deventer, Almere and Groningen and is active in housing construction, renovation, transformation and maintenance. Innovation is also given plenty of room, including through subsidiary geWOONhout. "It supplies the wooden modules for Xylino," Broeke explains. "Everything is digitally prepared, assembled and finished there. That makes it possible to build faster and cleaner - something we are strongly committed to as a group."
Not a train, but a sprint
The construction of Xylino is a little different from traditional housing construction. "Normally you want a tight line in your construction schedule - one train that keeps moving forward," says Broeke. "Here we work in sprints. We place eight to 12 modules in one day, which is about 3 to 4 apartments. Within four weeks there is a complete block." That pace has advantages: less construction site logistics and fewer failure costs - but did require some preliminary work. Especially when it comes to noise and fire. "A wooden building simply burns differently than a concrete building. We therefore packed the entire supporting structure with fireproofing and tested everything: physically, with real modules." The acoustic design also required customization. "We added mass to the floors, with olivine pebbles. This not only dampens sound, but also removes CO2 from the air. And between all the houses there are decouplers, so sound doesn't go from module to module."
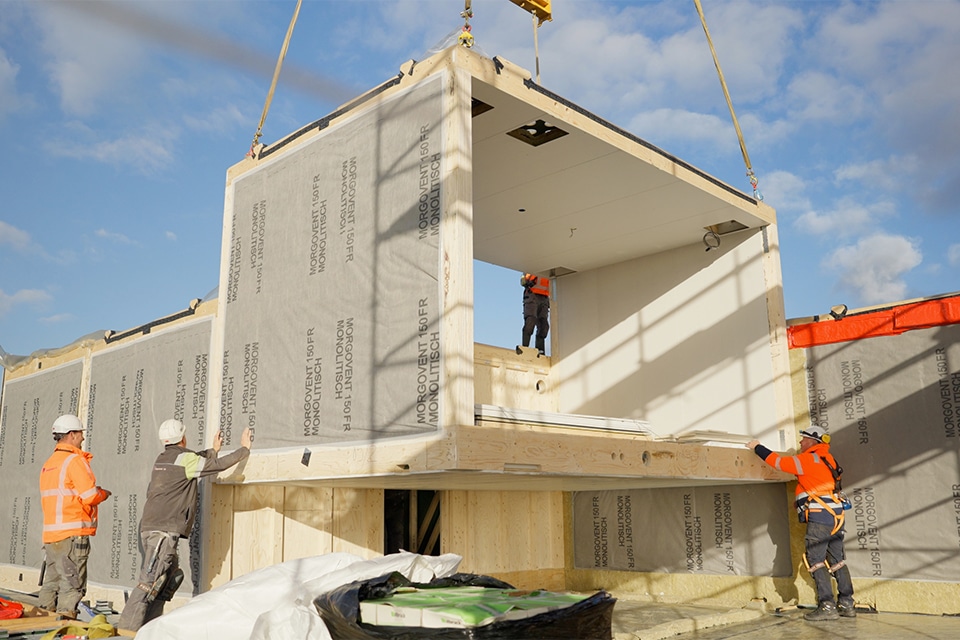
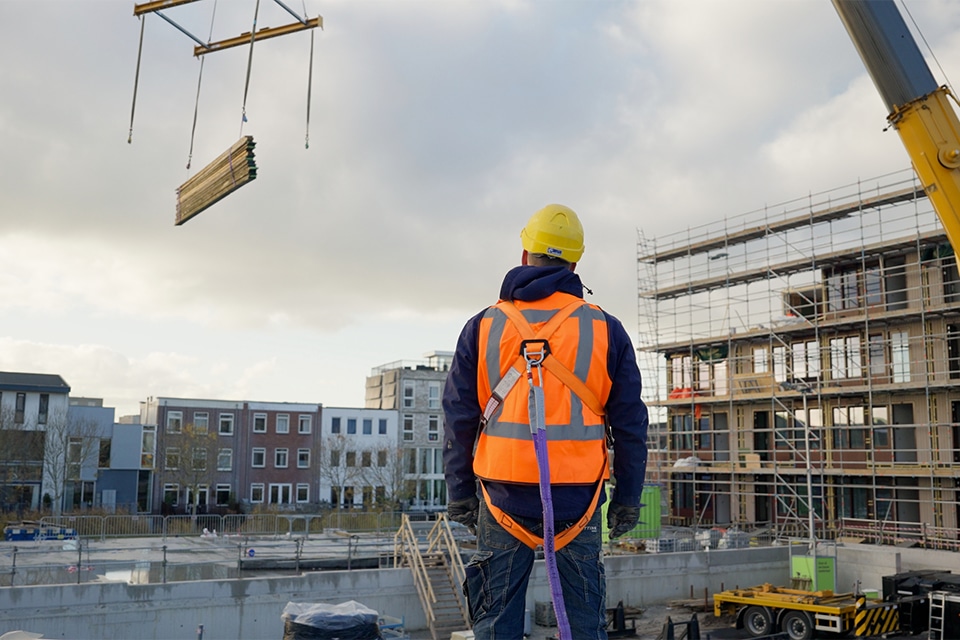
More than technology
The technology may be advanced, but the goal is very concrete: to build good housing to match demand. "Together with De Alliantie, we looked at what is feasible within the system," says Broeke. The result: 40 mid-rent and 53 social rental apartments in a structure that can be flexibly divided and combined with a car-free courtyard. Completion is scheduled for late 2025. "I'm proud of the speed at which things are going now," says Broeke. "Building forty apartments in three weeks - that remains impressive. But more importantly, this system is ready to be repeated. Because the way it works here, we can apply it in many more places.
