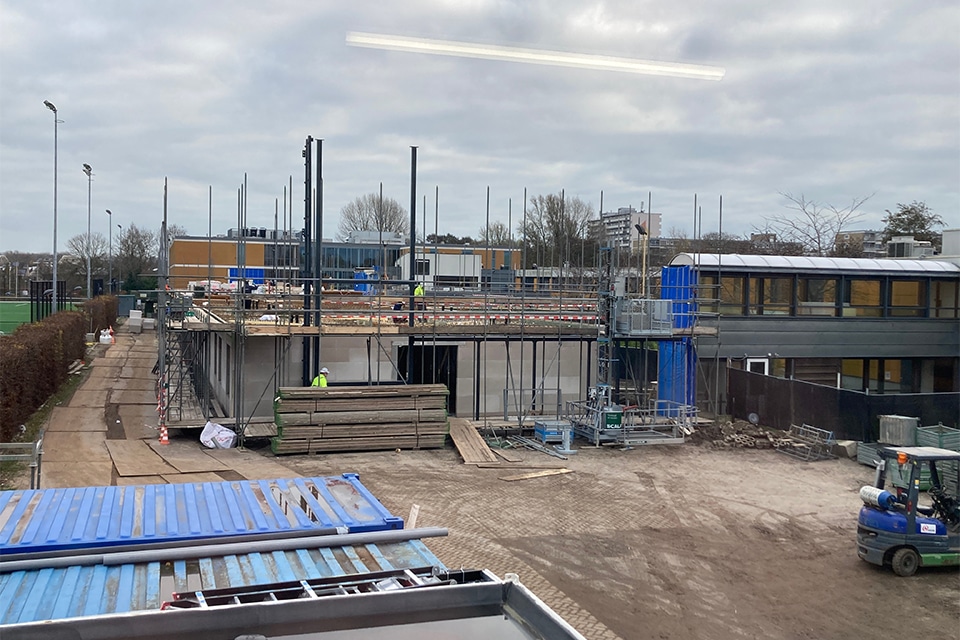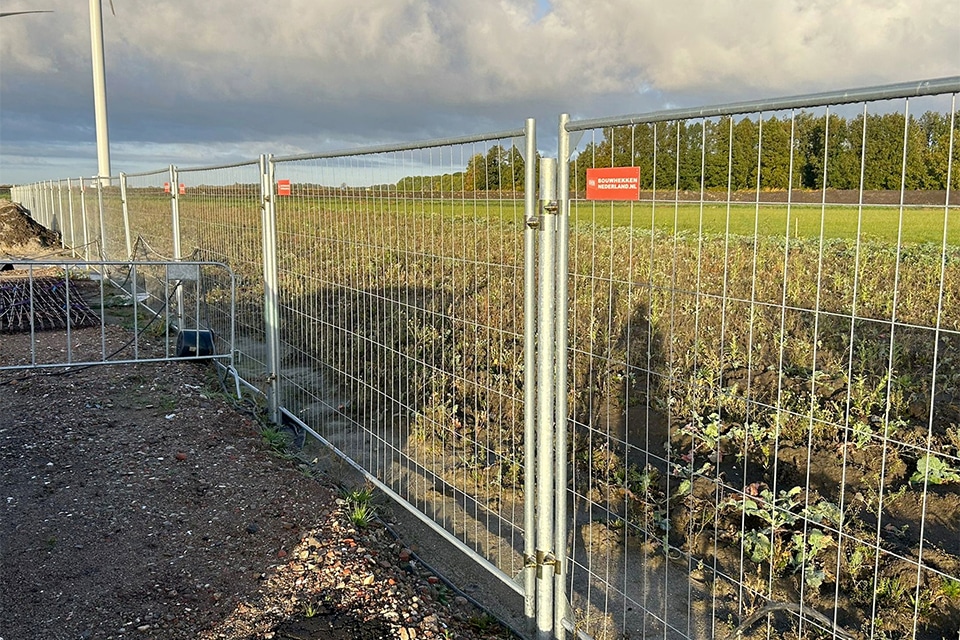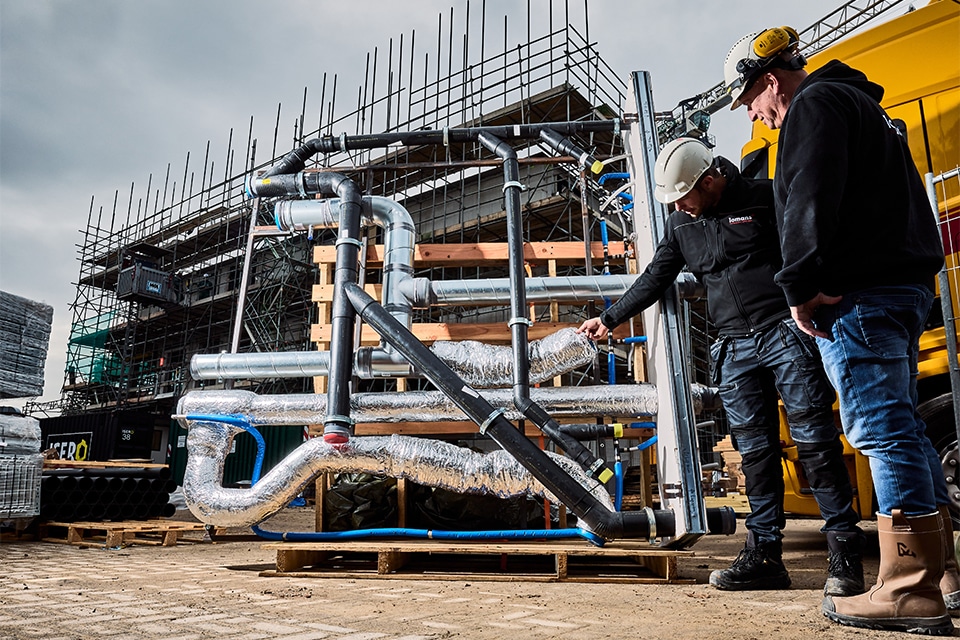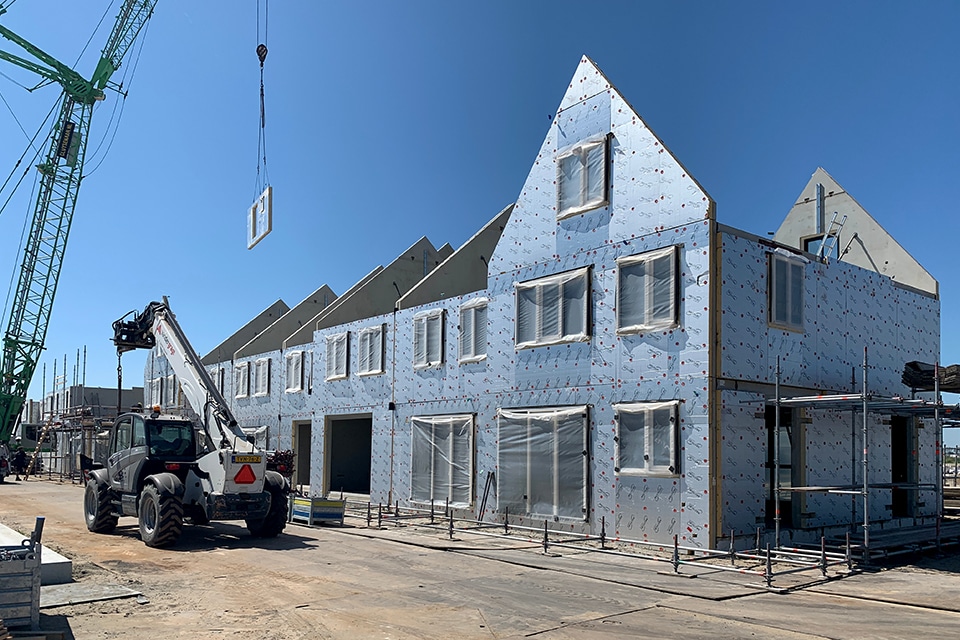
National Archives | Emmen
'The building had to be completely transformed'
Step by step to an exceptional design
The former Topographical Service building in Emmen has been converted into a branch of the National Archives in The Hague. With this new destination, the building was made suitable for three million kilos of paper documents. Or does 90 kilometers of shelving appeal more to the imagination?
The fact is that the new National Archives in Emmen had to be made suitable for a heavy load. Where an average office building requires a load capacity of 400 to 500 kg/m2, the National Archives has a load capacity of some 1,000 kg/m². In doing so, it had to become the place where important national documents could be kept forever. This placed high demands on the physical conditions of the building. Installations, fire safety, security and logistical flows demanded the highest possible attention. The National Property Company arranged the tender with a UAV-GC contract.
Weighted foundation
"It was immediately clear to us that the building had to be completely transformed," says Patrick Kip, project manager of Dura Vermeer Bouw Hengelo. "To make the existing government building suitable for its new function, we had to strip it and rebuild it from the shell. So only the structure was retained, and even that was considerably reinforced. All the floors were reinforced and stiffened."

Combination old | new
A key focus of the new layout was storage space. After the transformation, the building had to be able to store as many archive shelves as possible. In addition, the architect had clear wishes. He wanted - especially in the offices - to accentuate the contrast between old and new. For this reason, parts of the original construction were retained, while new parts stand out because of the sleekly finished materials. To ensure a pleasant working atmosphere, the lighting is similar to that in a modern office building.
A rustic facade
The interpretation of the new facade was a point of discussion. Whereas the architect of Dura Vermeer preferred an exuberant appearance, the architect of the Rijksbouwmeesters favored restraint. With the given location - in the middle of a residential neighborhood - the building should not be higher and more striking than the surrounding construction, was the reasoning. The compromise was found in a sleek, simple facade clad with aluminum facade panels that show a wave pattern. This wave motion refers to the undulating motion the leaves of a book make when it is read. Unobtrusive facade openings behind the panels provide light and viewpoints.
Site layout
To make the National Archives fit in with its surroundings, the atmosphere of the facade was carried through to the surrounding grounds. This was completely cleaned up and redesigned. Some old trees and shrubs, two parking lots - one for employees and one for visitors - and a sleek water feature also provide a rustic atmosphere here. Kip: "Here, too, we had to deal with strict security requirements. Witness to this are the large security installations along the approach routes."
In mid-April, Dura Vermeer Bouw will hand over the building to its new users. "It was a tour to be responsible for the refurbishment on the one hand and always get the approval of the design team on the other. It helped to work in small steps. So we submitted a lot of validations to the client and were able to avoid major setbacks."
Beginning in April 2019, the archive will be furnished; it will officially open in June.




