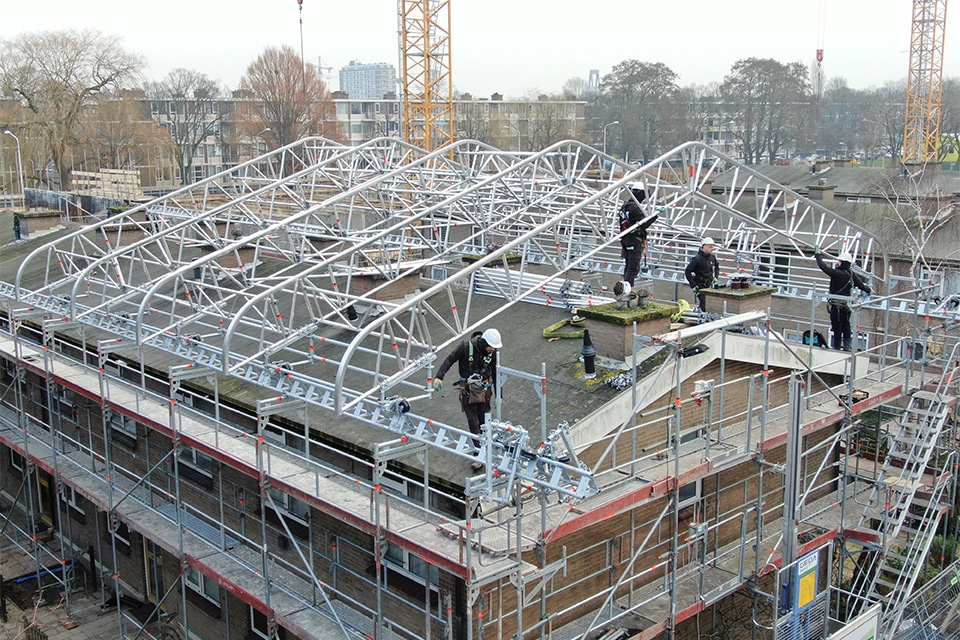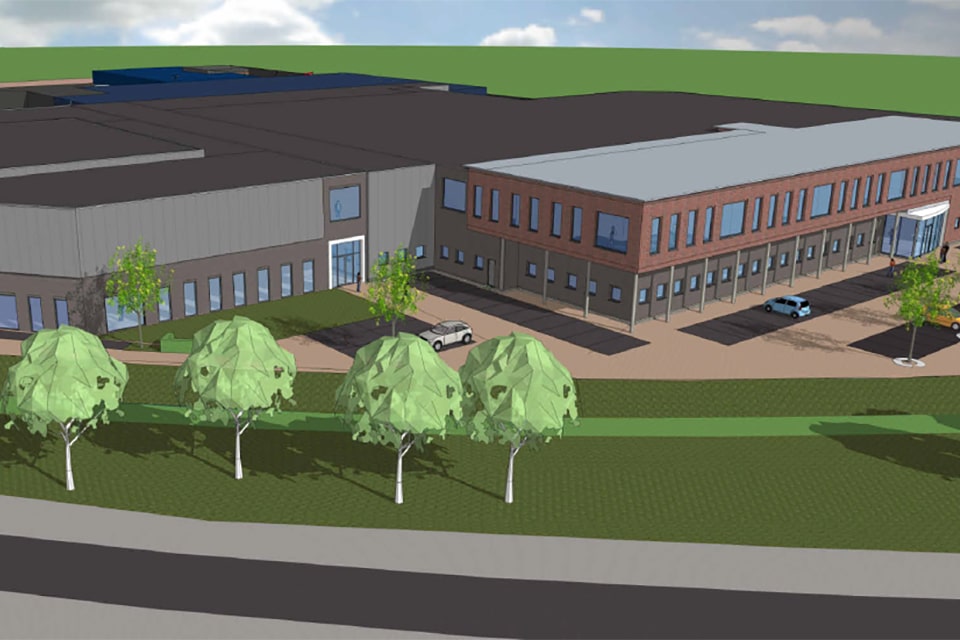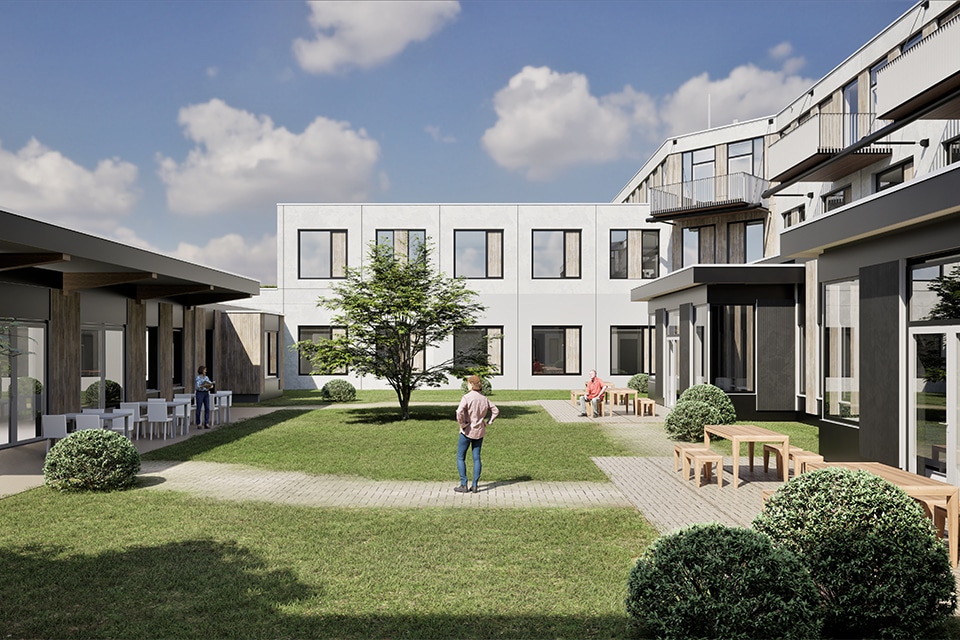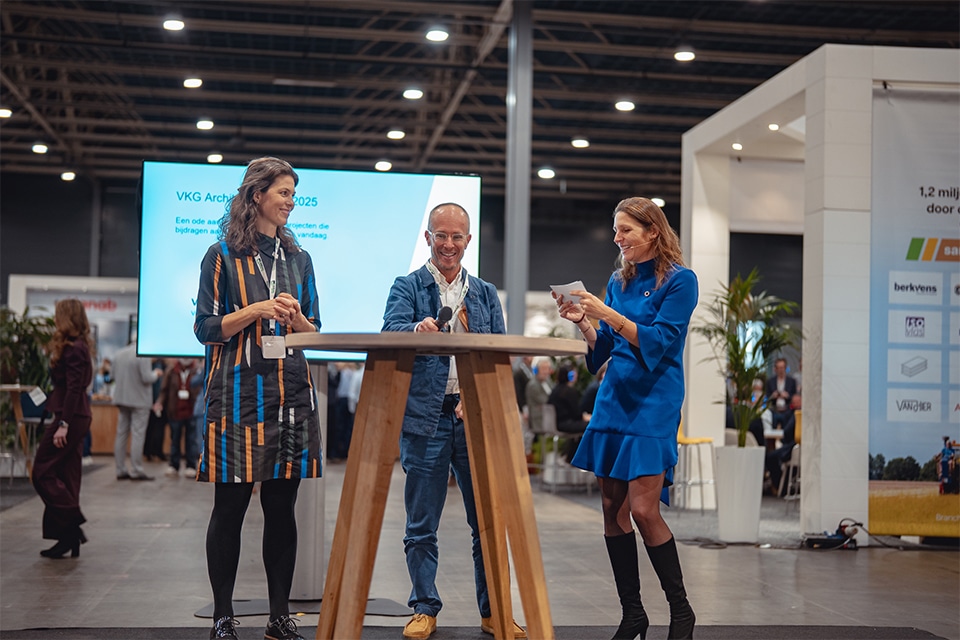
New construction storage hall Menken | Sassenheim
In Sassenheim, Menken's new storage building was rising. It became a building project with surprises. What was initially supposed to be a production hall eventually became a warehouse. It required quite a bit of flexibility from the construction team to handle the flow of changes on time.
The new warehouse building is across from Menken's existing building. With 7,320 m² of additional floor space for production and storage, Menken would be ready for the future. But insights changed. Step by step, Menken opted - for now - not to take on large-scale production in the new building, but to use the space for storage and rental. This resulted in a hall whose rear section was completely set up as storage. The front part of the hall was given a storey floor on which the central heating room, machine room, canteen and toilets were placed. A cold room was installed under the upper floor.
Last-minute changes
For the realization of the company building, De Vries en Verburg Bouw from Stolwijk put together a construction team. This allowed all subcontractors and suppliers to participate from the very beginning. "As a rule, this is a very efficient form of cooperation," explains Stefan Captein, project manager at De Vries en Verburg. "But when the client kept coming up with new insights, it required quite a bit of diplomacy to keep all parties on board. Especially at a time when everyone has projects on hold. Fortunately, the client was understanding about this. He realized what the last-minute changes meant for us."

Menken Sassenheim - On the inside, the hall was completely rearranged.
Sustainability
When all the changes were made, there was a totally different layout. The new - simple - layout made the project eminently feasible. However, the ambition to establish the building with a BREEAM 'Excellent' certificate had become very difficult at that point. "A BREEAM certificate is only achievable if you work on this from day one," Captein knows from experience. "So by mutual agreement, we decided to stop going for a certificate. However, we did carry out some preparatory work in the area of sustainability. For example, the roofing system chosen is suitable to be covered with solar panels, and with the extra-insulating sectional doors and sandwich panels, the insulation is also excellent."
Super flat floor
One challenge was the floor in the back part of the hall. This would later serve as a base for scaffolding with a height of 11 meters. For this reason, the floor had to be super-flat. "In the floor we first installed the rails for the moving racks," Captein explains. "Then the rails became our benchmarks. With great care we made the intermediate sections super-flat. The result is impressive. The rails are beautifully sunk into the ground."
De Vries en Verburg delivered the business hall as shell. Menken took care of the finishing work, such as painting and tiling and the layout of the outdoor area.




