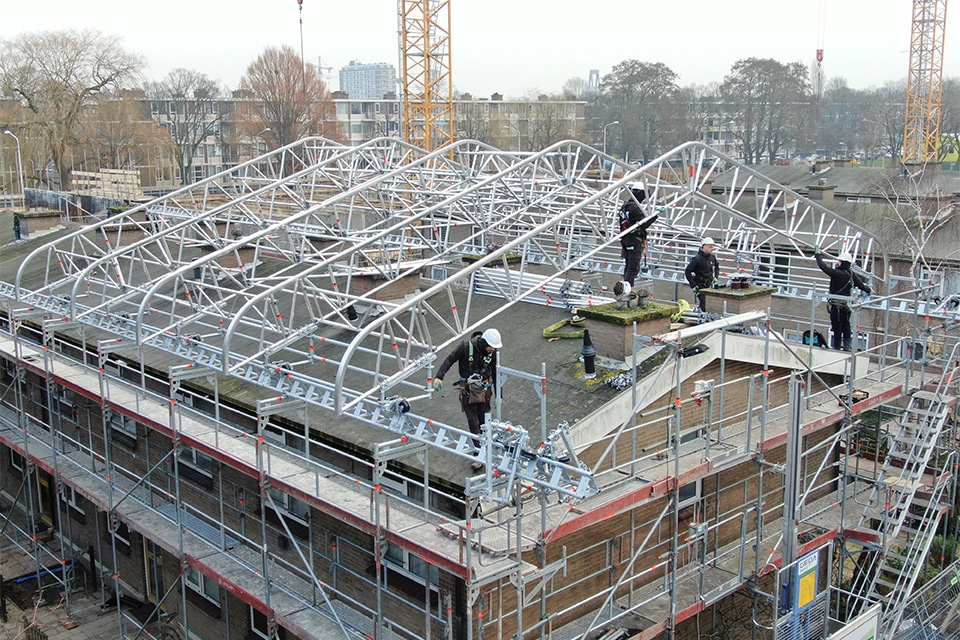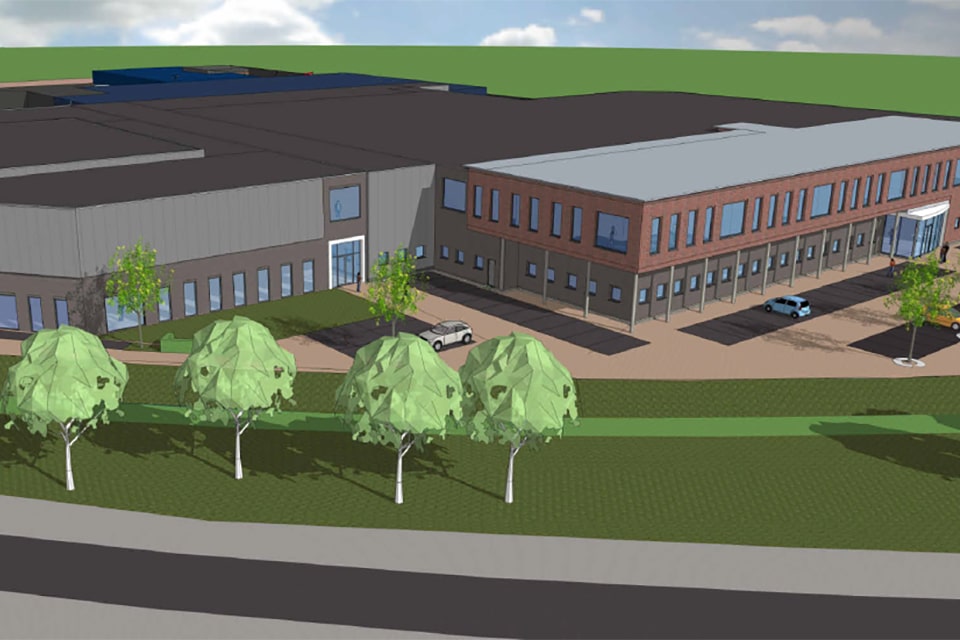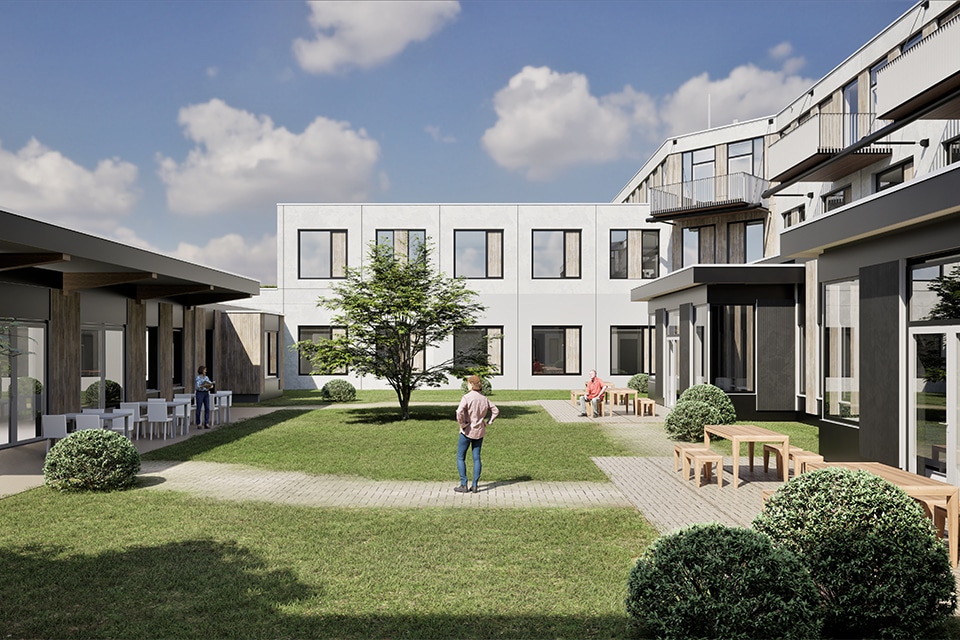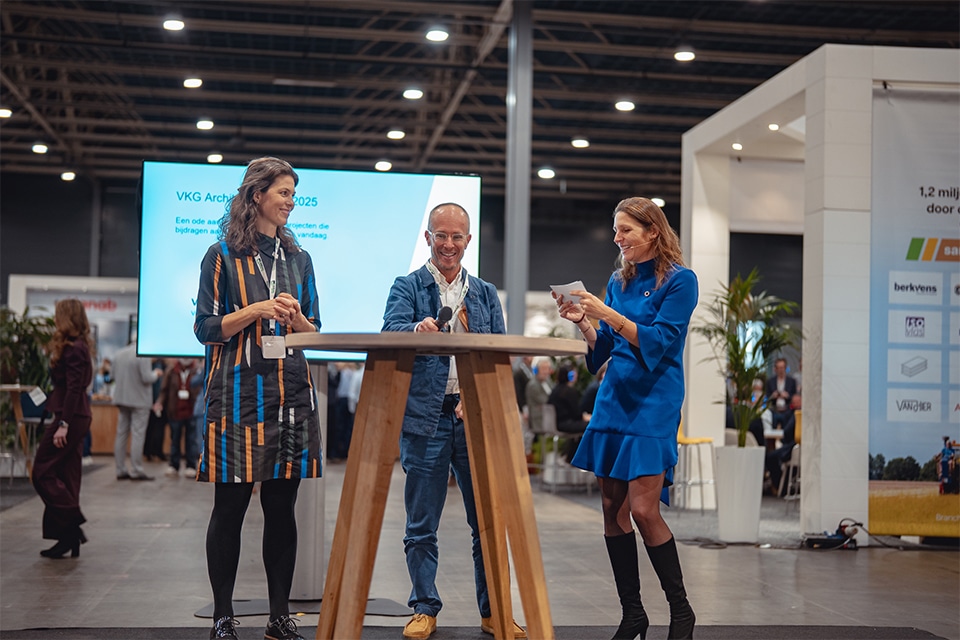
Next Level Dorshout: Modern DC for single and multi-tenant use
With the completion of the new distribution center with accompanying offices to Next Level Development in Veghel, the backyard of Bouwbedrijf van de Ven has gained another beautiful business card. The new building on the Dorshout comprises a large hall of approx. 17,500 m2, a mezzanine floor of approx. 1,100 m2 and two offices of jointly approx. 900 m2 on a plot of approx. 27,230 m2. Striking is the high-quality finish of the building, with sandwich and translucent panels that promote the working climate inside. Moreover, the distribution center is built in such a way that it can be divided into two units, each with its own installation, through a few simple interventions.

Bouwbedrijf van de Ven is responsible for the construction, installations and infrastructure work of the Next Level project, except for the piles, foundation construction and floor construction, says project manager Chris van den Biggelaar. "Based on the aesthetic design and permit drawings by Architectenburo Olieslagers, Van Berlo Bedrijfsvloeren and Van Berlo Systeemfundingen created the design for the substructure construction. We then engineered the superstructure, in close consultation with all subcontractors. We arrived at a feasible and feasible design with a steel structure, hollow-core slab mezzanine floors, hollow-core intermediate floors and steel roof plates. A concrete plinth with sandwich panels, aluminum frames and aluminum facade bands on top was chosen for the facade finish. Translucent panels here provide additional daylight into the warehouse, improving the working environment. Moreover, they give the building a striking and playful appearance." A combination of curtain walls and aluminum composite cladding was chosen for the offices.

Suitable for both single and multi-tenant use
"With the realization of Next Level Dorshout, we have given a brownfield site on the A50 highway a useful new use," Van den Biggelaar says. "What is special is that the building is suitable for both single and multi-tenant use. If desired, the DC can be leased in two parts, also splitting the installation techniques." Whereas unit 1 offers space for 8,181 m2 of warehouse with 8 loading docks, 352 m2 of mezzanine and approximately 540 m2 of offices, unit 2 comprises a total of 9,374 m2 of warehouse with 11 loading docks, 744 m2 of mezzanine and approximately 400 m2 of offices. "Also unique is the shape of the building, with the rear of unit 1 following the sloping plot shape."
High BREEAM-NL ambition
The entire project was designed and built according to the BREEAM-NL 'Excellent' certification criteria, he says. "This has included an explicit focus on the environment, ecological value and biodiversity. We built environmentally consciously with FSC wood and materials from ISO 14001-certified manufacturers. Solar panels will be installed on the roof. The site has asphalt paving and a low-maintenance design. For the garden, plants and shrubs have been chosen that stimulate biodiversity in the area. In addition, nesting boxes have been placed in the green areas."
Small construction site, big challenges
Biggest challenge in this project, according to Van den Biggelaar, was the relatively small construction site. "In addition, we had to deal with corona and the uncertain availability of materials. So good planning and regular coordination were even more necessary. Where possible, we purchased materials earlier and temporarily stored them on site so that our craftsmen did not miss out. As a result, the construction went smoothly. The project was completed early this year."
- Client Next Level Development
- Construction Management Bouw-Adviesbureau van der Zanden B.V.
- Architect Architectural firm Olieslagers
- Contractor Construction company van de Ven (construction, installations and infrastructure work)
- Piles, foundation construction and floor construction Van Berlo Company Floors and Van Berlo System Foundations
- Steel Construction GS Steelworks
- System linings Hardeman | van Harten
- W- and E-installations Hoppenbrouwers
- Ground, drainage and paving work From the Beeten




