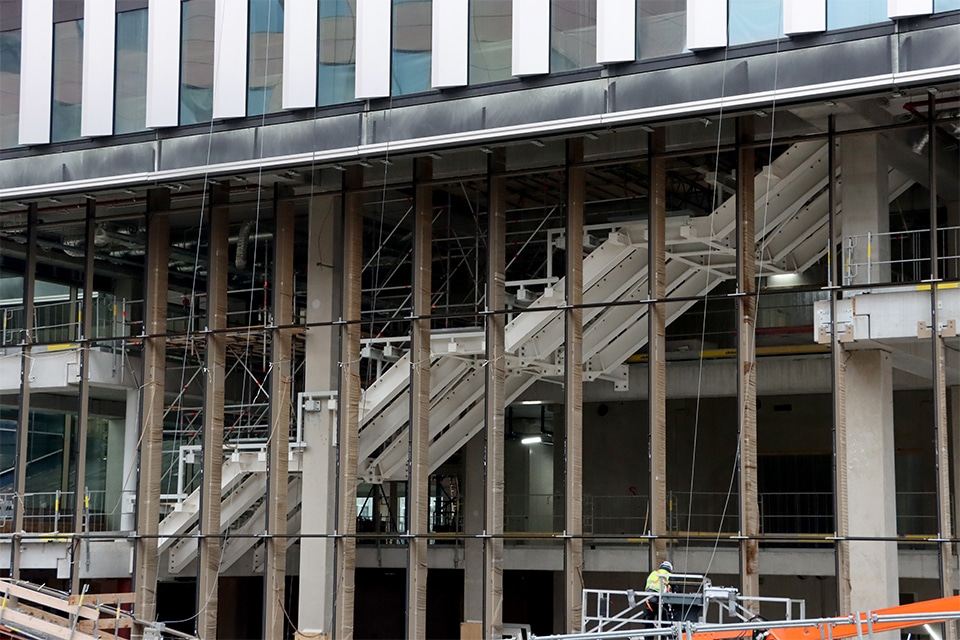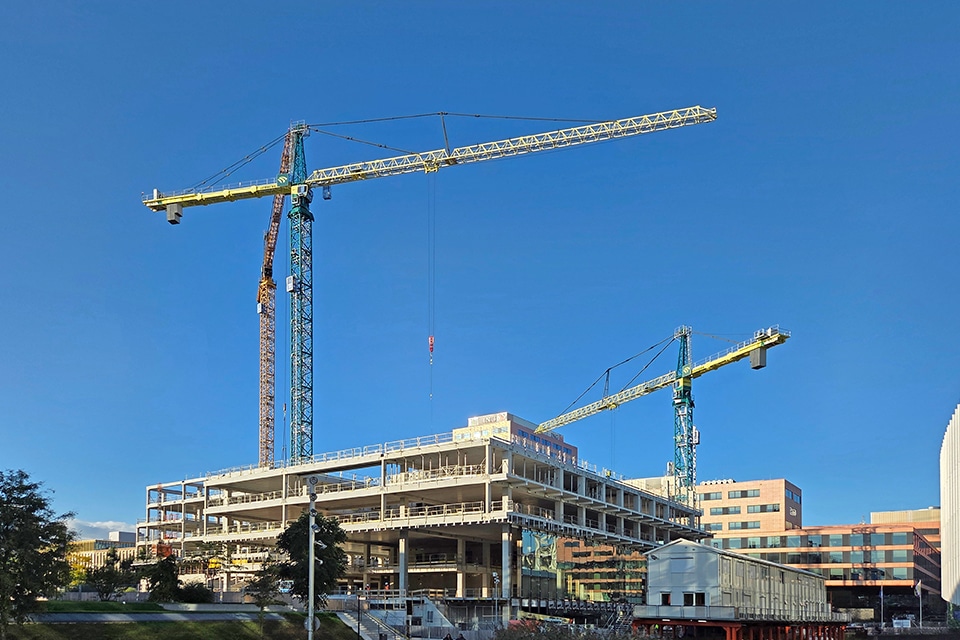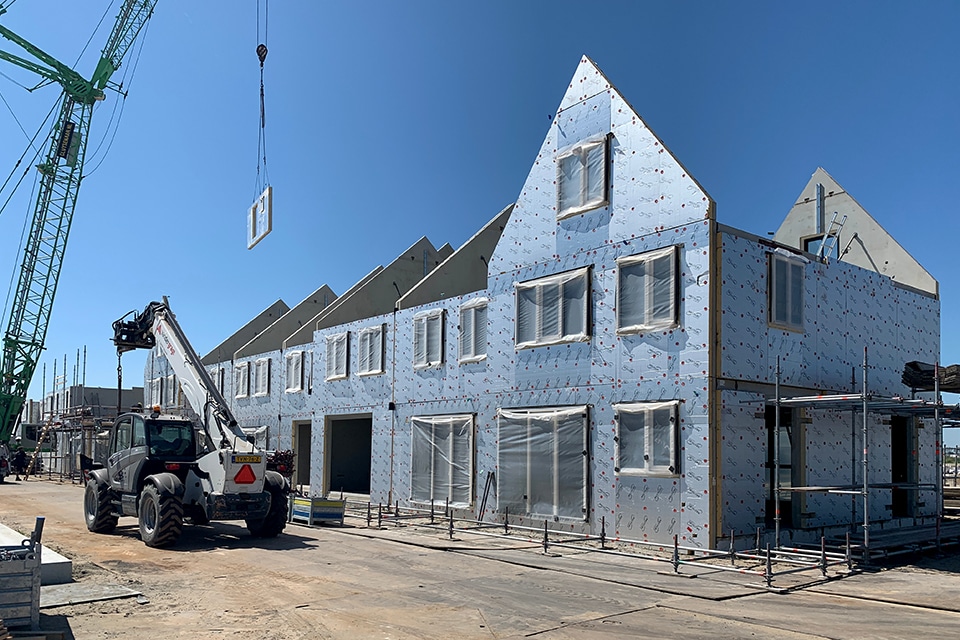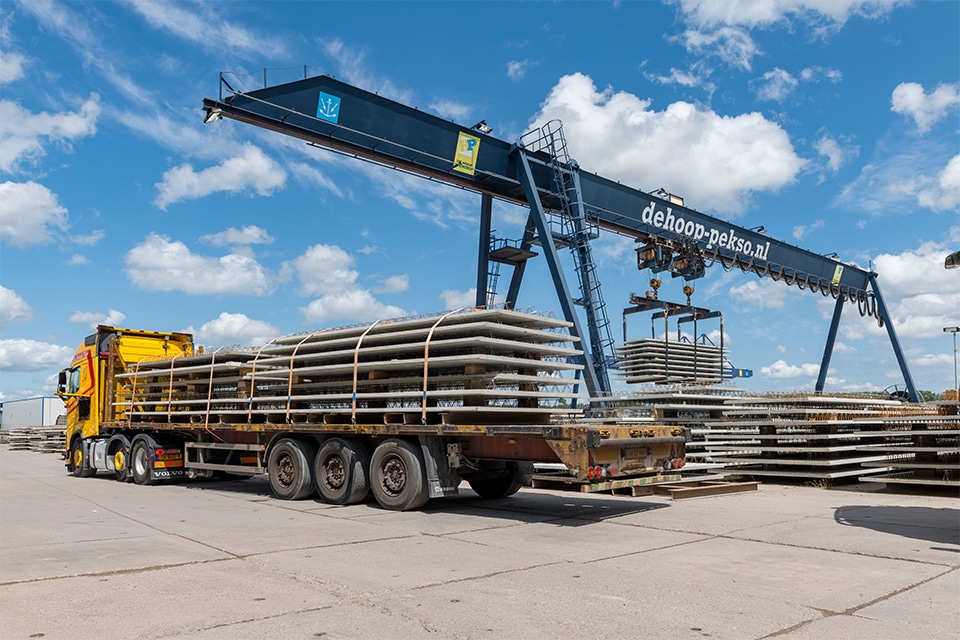
Original steel appearance restored to its former glory
It was up to M.C. Kersten B.V. to restore the original appearance of the middle section of the monumental facade of the former GAK building. With insulated steel window profiles, they managed to create almost the same image.
Text | Liliane Verwoolde Image | Stijnstijl Photography
"For steel facades with a load-bearing capacity of this size, you quickly end up with Jansen Janisol profiles," says Sander Kersten, project manager at M.C. Kersten. "These are slim and combine this with considerable rigidity, enabling large, stable window surfaces. But you rarely see the application over more than two floors, and the GAK building has as many as twelve!"
A smart main supporting structure
To make application of the Jansen Janisol profiles still possible, Kersten first dismantled the existing balconies. The facade was then provided with a steel substructure, to which the new facade could be attached. In the process, the old construction tolerances were replaced with new ones. "This created a solid substructure for the new window frames," explains Kersten. "Then we assembled the window frames from top to bottom per two floors at a time and re-hung the balconies. Meanwhile, these balconies had been cleaned and re-preserved."
At home in all markets
It was an operation that required Kersten to be at home in all markets. "The assembly and mounting of a main supporting structure falls under the rough steelwork," Kersten explains. "The three corten steel stairs and the steelwork on the facades can be counted as fine steelwork. At Kersten we can do all that. It is precisely in the combination of these two specialties that we feel comfortable. We like to provide a total solution."




