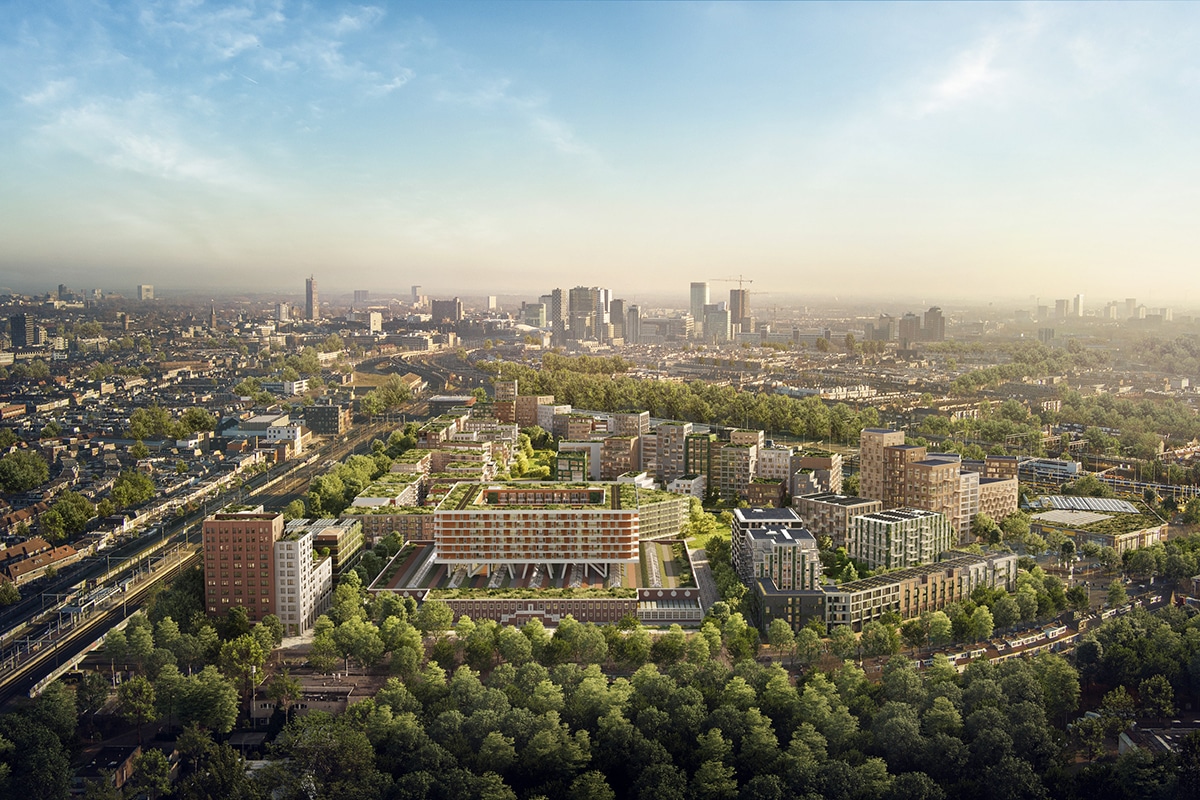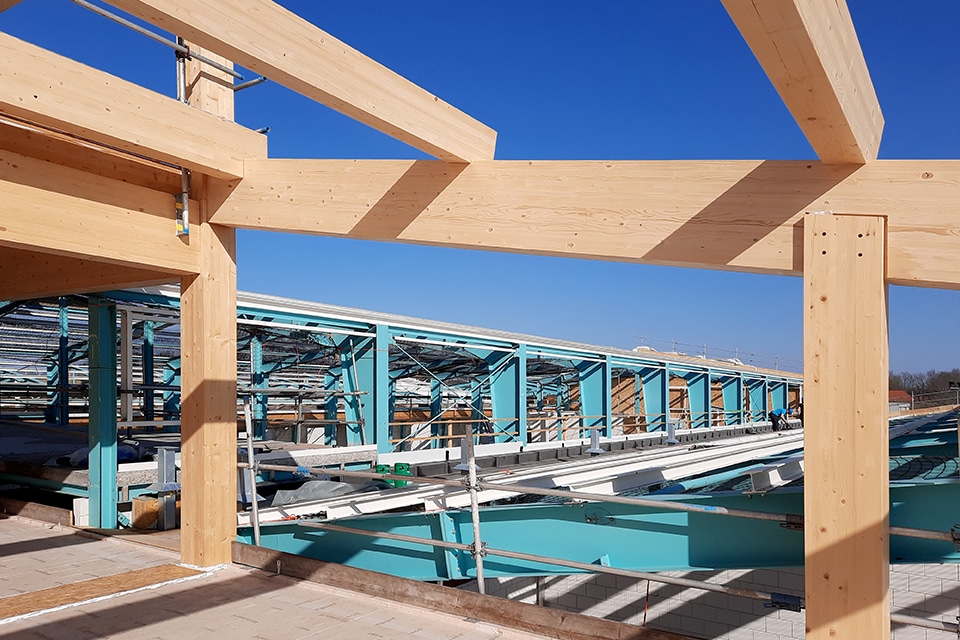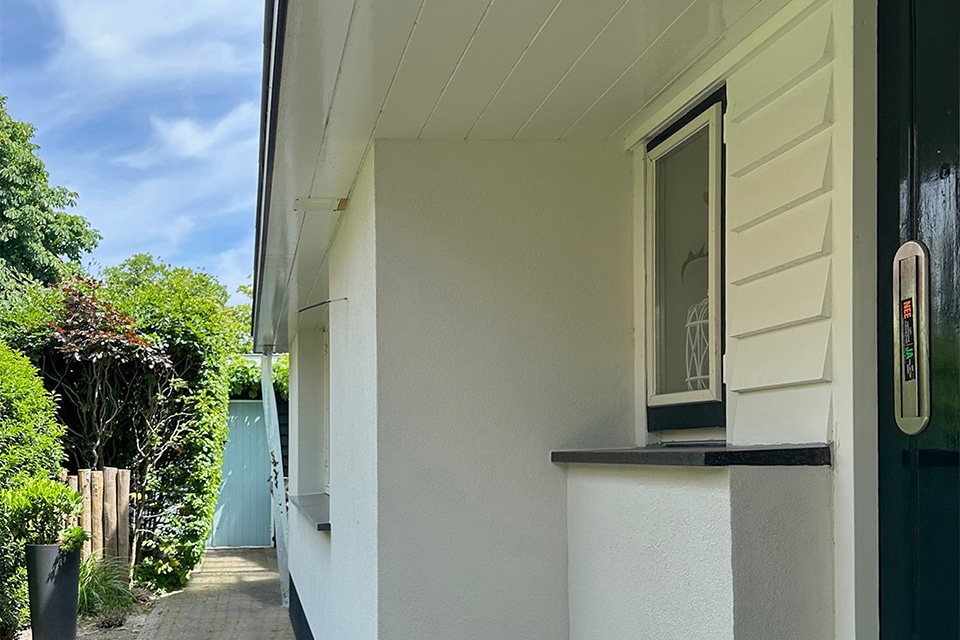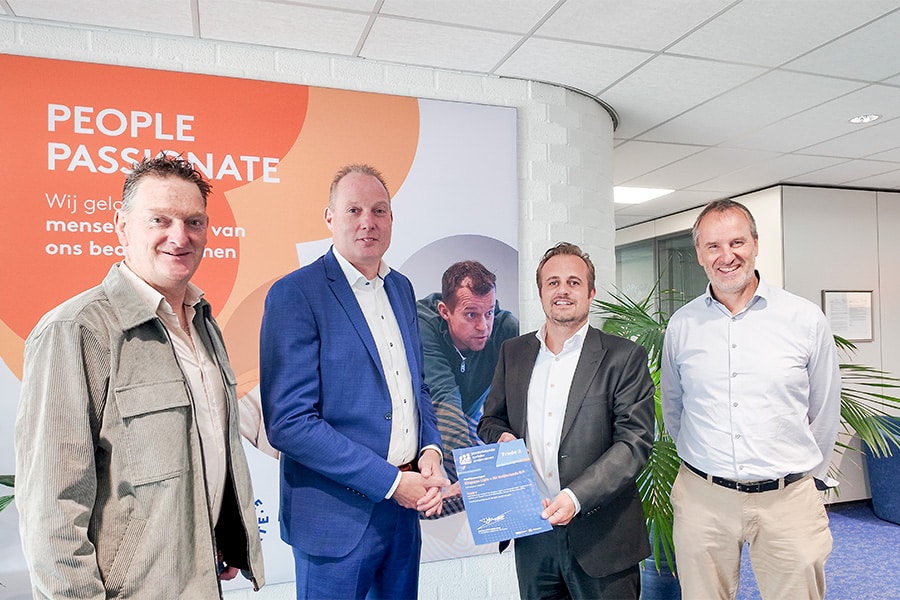
RIVM and CBG, Utrecht | Glass tower with massive vibration resistance grows rapidly
At the Utrecht Science Park, construction is underway on the new housing of the National Institute for Public Health and the Environment (RIVM) and the Medicines Evaluation Board (CBG). The new building for a total of 2,200 employees is being built under a DBFMO contract, with MEET STRUKTON BV as the contracting party. This private party is responsible for the design, construction, financing, maintenance and facility services of the building, which must meet stringent vibration requirements. Commissioning: fall 2021.
MEET is piloting the first PPP project in the Netherlands for a government building that includes laboratories; the RIVM's New Housing Project Office is overseeing the realization with the National Property Administration. "We deliberately chose to build new premises at the USP," says project director Jos Nouwt. "The USP has a meeting function, providing knowledge exchange between professional disciplines and practical synergy." In collaboration with Arcadis, work began in 2011 to draw up functional requirements for the new building, such as requirements regarding the research facilities. There will soon be five floors of laboratories in the new tower, with a separate wing for particularly secure labs that must meet strict vibration requirements (C category) in connection with measuring equipment. In addition to 1,676 workstations, about 25 meeting rooms are planned plus a lecture hall; an auditorium seats 200 people. In addition, the building houses a grand café and a restaurant, all encased in an 80-meter-high, 18-story glass tower.

The visibility of the stairs should encourage use.
Constructive dialogue
A DBFMO contract with a 25-year contract term after commissioning is challenging with such a program and has already yielded benefits. "Efficient design, for example," says Nouwt. "Everyone benefits from efficient design. In terms of sustainability, we requested BREEAM 'Excellent' and received 'Outstanding.'" Important components that are
contributions, are an innovative exhaust system for the laboratories, a bicycle parking area with 850 spaces, office space on the facades for most of the workstations and continuous staircases visible everywhere, encouraging physical activity. According to Nouwt, the "constructive dialogue" that resulted from the form of contract was well managed. "End users are involved through staff and works councils and there is an increased documentation and verification burden for the builder; in this way we try to limit the number of review moments."
Champions League
Construction realization manager Sandor Timmer of MEET explains how the construction method was designed. "Almost all the choices can be traced back to the vibration requirements, from the heather depth of 60 meters to the 1.80-meter-thick basement floor slab, as well as the retaining CSM wall laid around the building." The choice of four massive building cores realized with a sliding formwork system, provided during construction with ridges and steel structures for the completion of the shell, is equally dictated by the vibration requirements; with weight-saving wide slab floors and precast concrete provided with glazed aluminum framing, the shell is completed. "And where the building can gain even more weight, such as in the crown, very complicated steel structures are used," Timmer says. "The design possesses a fair amount of repetitiveness; functional and architectural quality are paramount. We currently construct one floor every two weeks; that's 2,500 square meters of floor including columns, beams and girders. This is the Champions League of construction."



