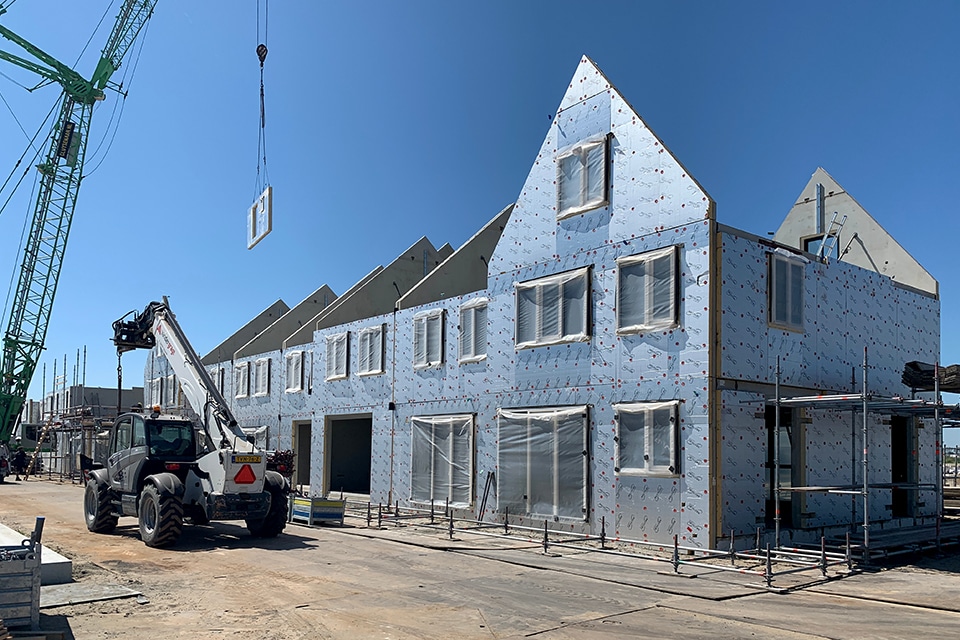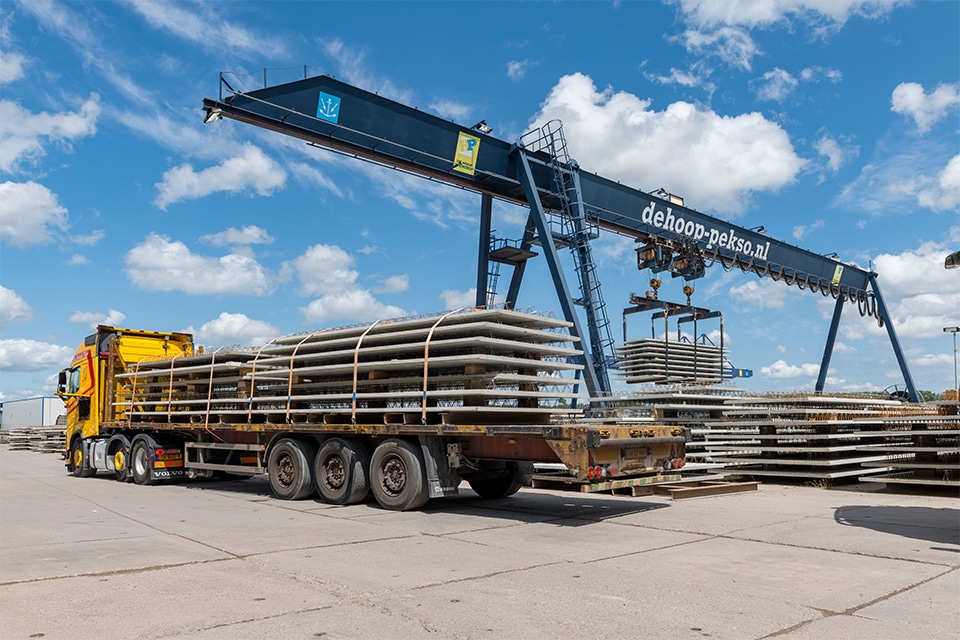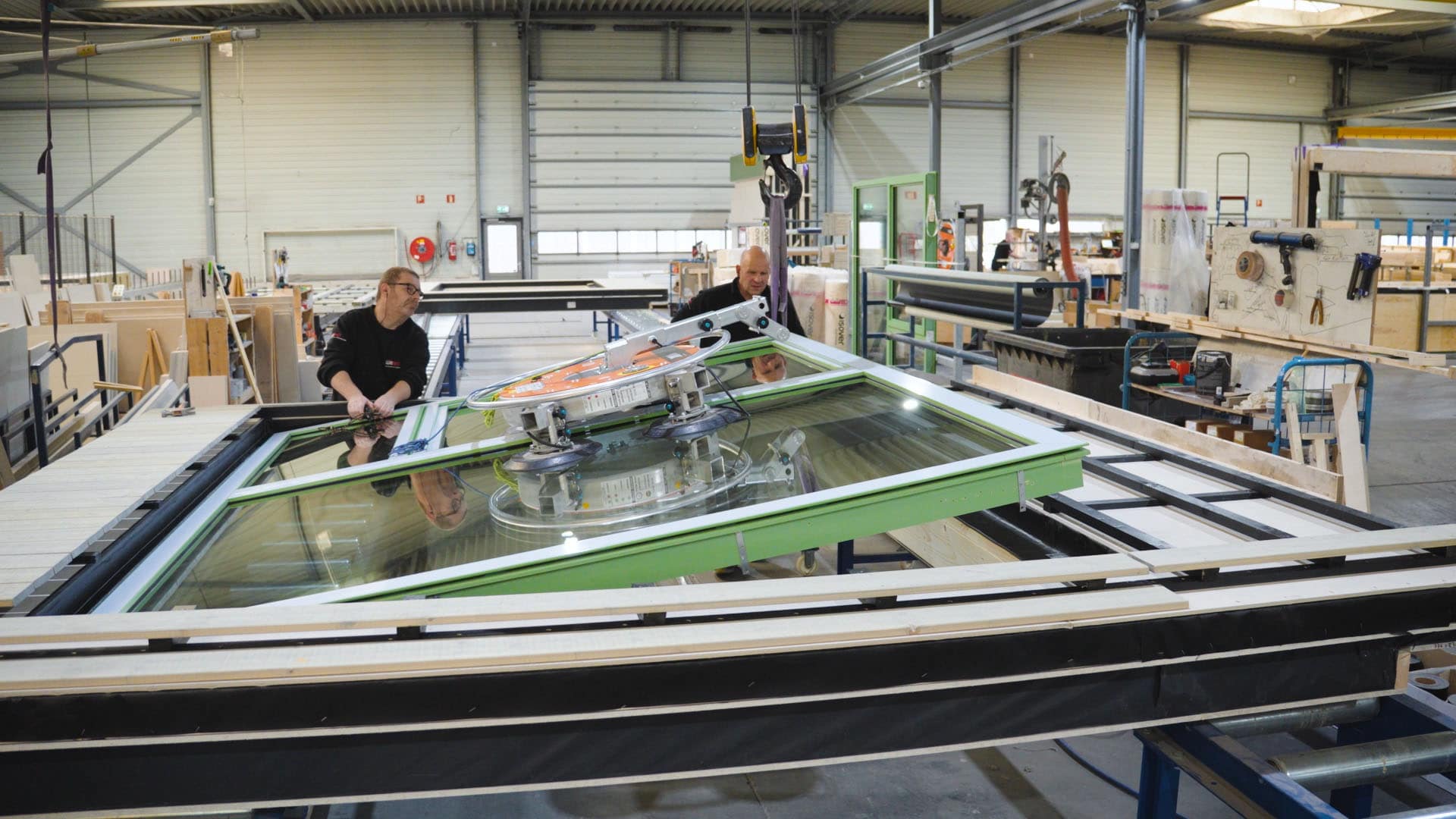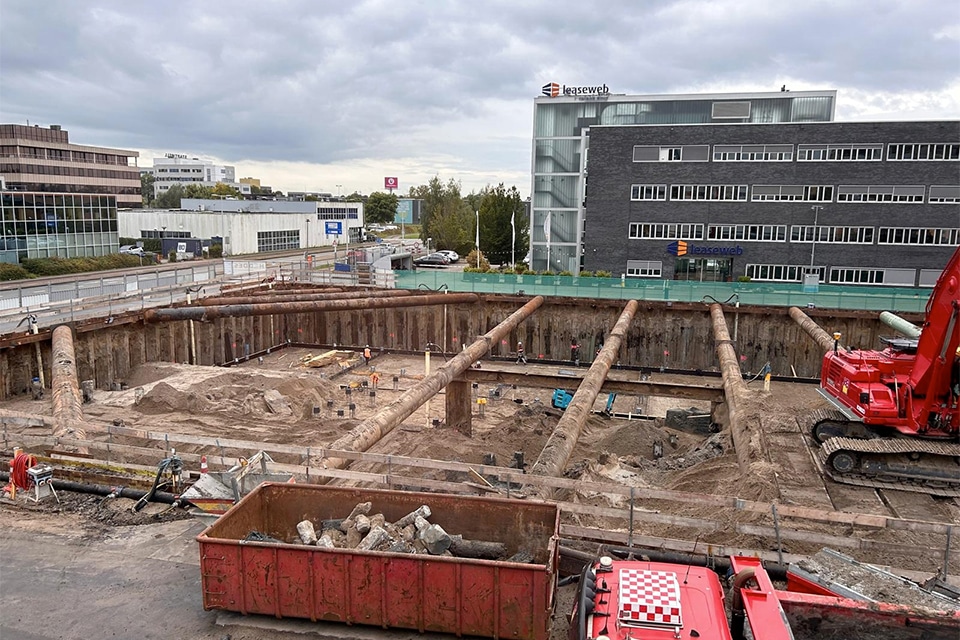
Roompot headquarters | Goes
'Limited number of different materials in the facades makes it just such a beautiful building'
The Roompot Vakanties headquarters will move from Kamperland to Goes in mid-2019. There, construction is currently underway on an eighteen-meter-high building that will accommodate four hundred employees. Bouwgroep Peters is the contractor for the new building.
A location on a high visibility location on the A58 motorway, easy access with enough space to house staff centrally, these are Roompot's reasons for moving to Goes. "The new headquarters will have curved end walls and a sleek appearance with horizontal lines. A limited number of different materials have been chosen for the facades; that is precisely what makes it such a beautiful building," says project manager Ewout Deck of Bouwgroep Peters.
Rough Construction
The work was tendered on the basis of a complete Revit model accompanied by a fairly concise technical description. Says Dek, "In consultation with the architect and client, each component was therefore filled in further in detail during preparation." In July of this year, construction of the foundation and the ground floor started. From the end of September to the end of November work was done on the structural work. Eight weeks, a very short period, Dek acknowledges. "Especially for a building of this size. In order for everything to run efficiently and smoothly, we chose to have the most important parts of the construction process carried out by just a few parties. For example, one party delivered and assembled the complete concrete skeleton, one party is doing the facade cladding of the office including the rear construction, and we are working with a total installer. And for the warehouse, for example, we placed the roofing with the party that also supplies and assembles roof and wall cladding. Together we have drawn up a meticulous schedule that we monitor carefully."
Peak pressure in deconstruction
The construction of the office consists of precast concrete wall elements and hollow-core slabs. The facades consist of aluminum composite cladding with aluminum window frames. The interior will be filled in with metal stud walls, and only one type of suspended ceiling will be used for the entire building. According to Dek, the office will be equipped with contemporary installations that include energy generation with air-source heat pumps. Logistically, the project is going smoothly. "We are working close to an exit from the A58. Furthermore, there is plenty of space around the building, because of the future parking lot that was pre-paved during the preparation for construction. Among other things, we use that to store the prefabricated elements so there are no waiting times." Toward the end of the project another considerable challenge awaits, he says. "Then we have to deal with the peak load of the finishing work combined with the work on the parking lot. In any case, we are on schedule to deliver in mid-2019. Then Zeeland will have a top location with it, for a company of Zeeland origin."

Concrete elements first floor.

Concrete elements second floor.

Crude assembly installations.

Elements second floor.

Second floor.




