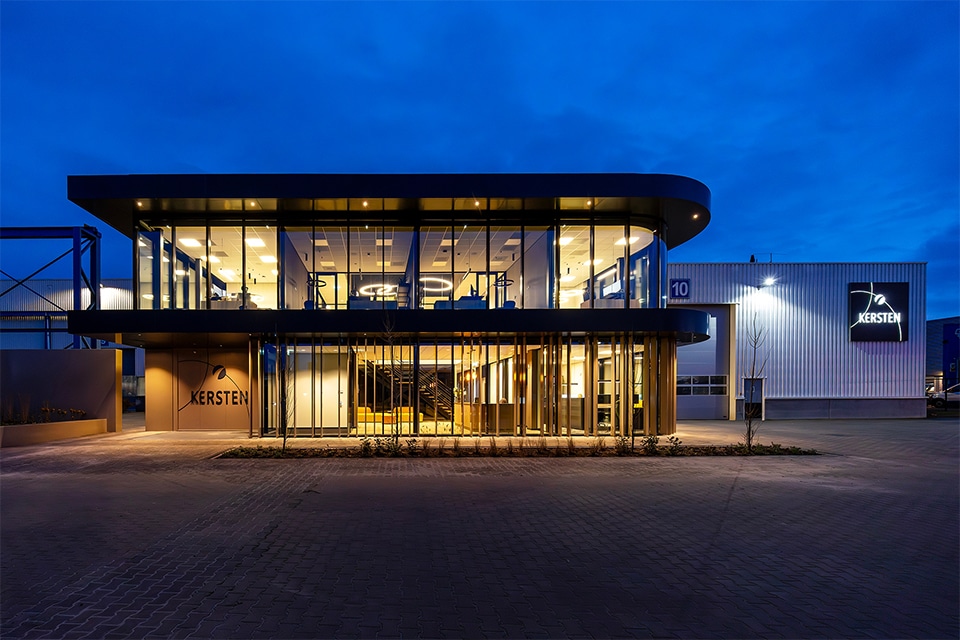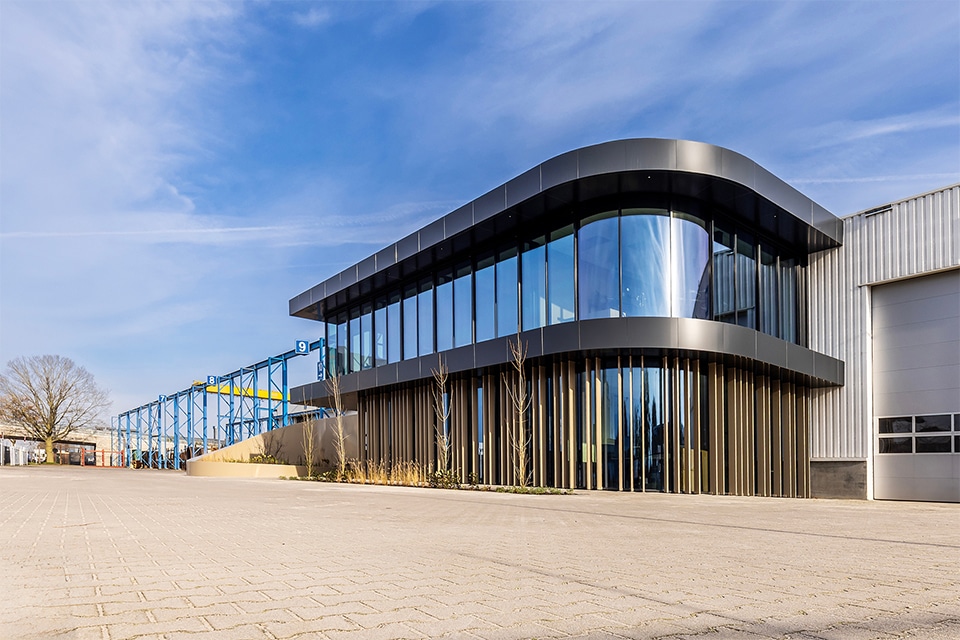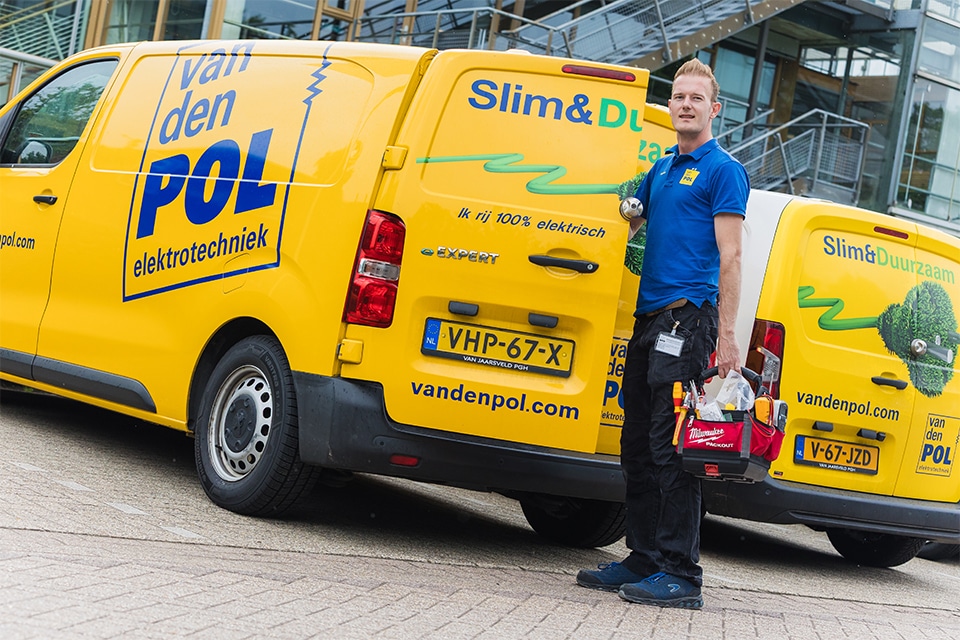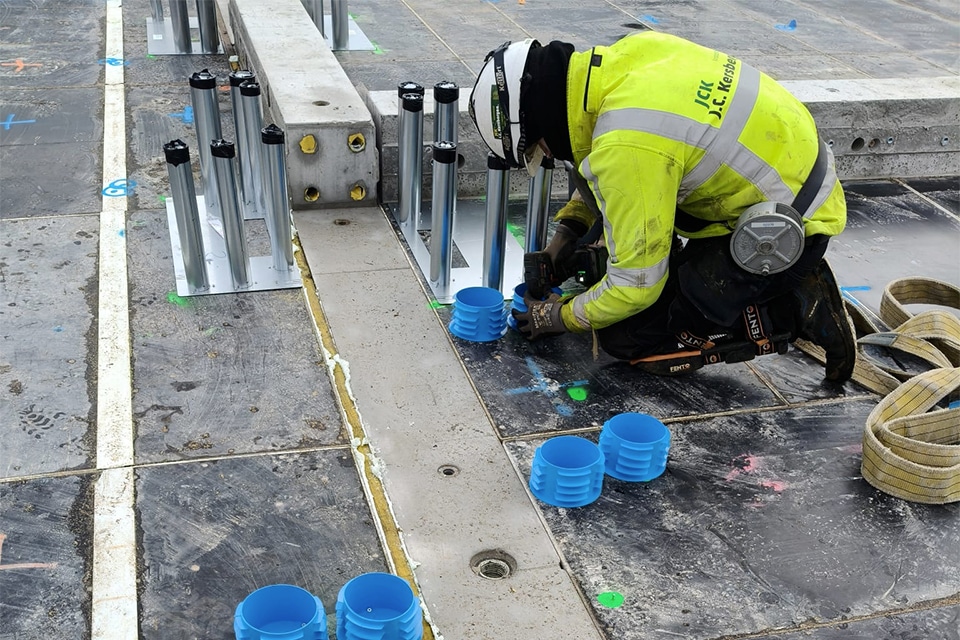
Structural steel underpins renovated palace
The transformation of Palace Het Loo must not affect the monument. An underground museum space was newly built and continues under the existing main building. Ensel Staalkonstrukties supplied heavy components for both the deck and the foundation of the transition structure, as well as floor, wall and roof structures for the existing building.
"The renovation parts were first scanned in 3D BIM. Based on this, our engineers went to work, in cooperation with the structural engineer, and clashes could be avoided," says Hartog Ensel. "No settlement changes were allowed in the existing one."

Among other things, Ensel produced, delivered and assembled 400 tons of steel for the deck structure of the new building. "The beams connect to the concrete walls; the dimensions listen closely. On top will be a concrete floor with ride-on deck and a pond as a roof light."
Extending the new building under the palace required inventiveness. "First a temporary foundation in steel was realized. Then we assembled the foundation beams in sections. These were connected with bolts and tensioned, after which the temporary structure was removed. A piece of art that was carefully monitored. Many steel structures were also installed in the floors, walls and hoods of the existing building. These were fireproof coated before the final finish was installed."





