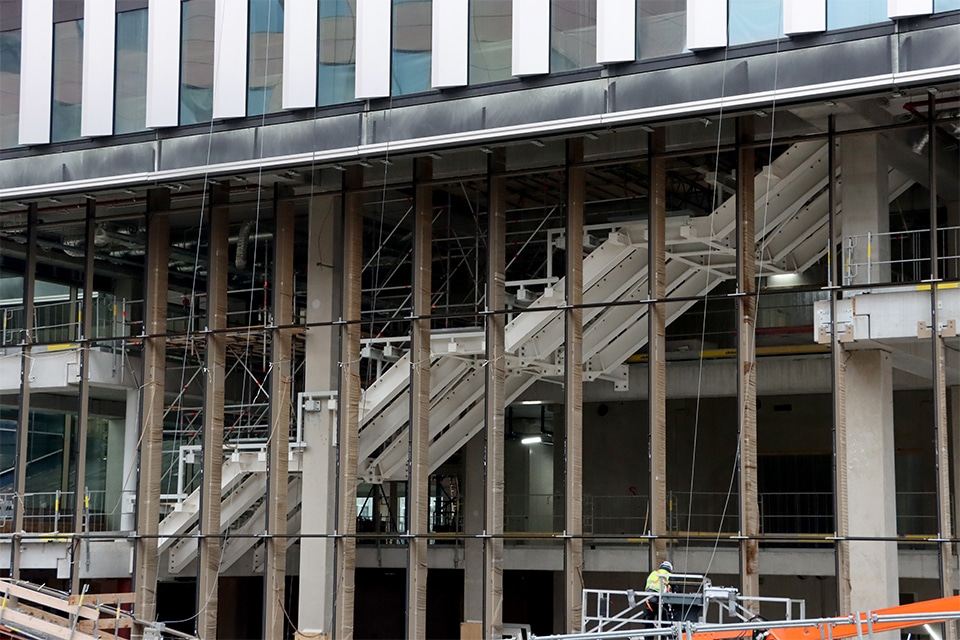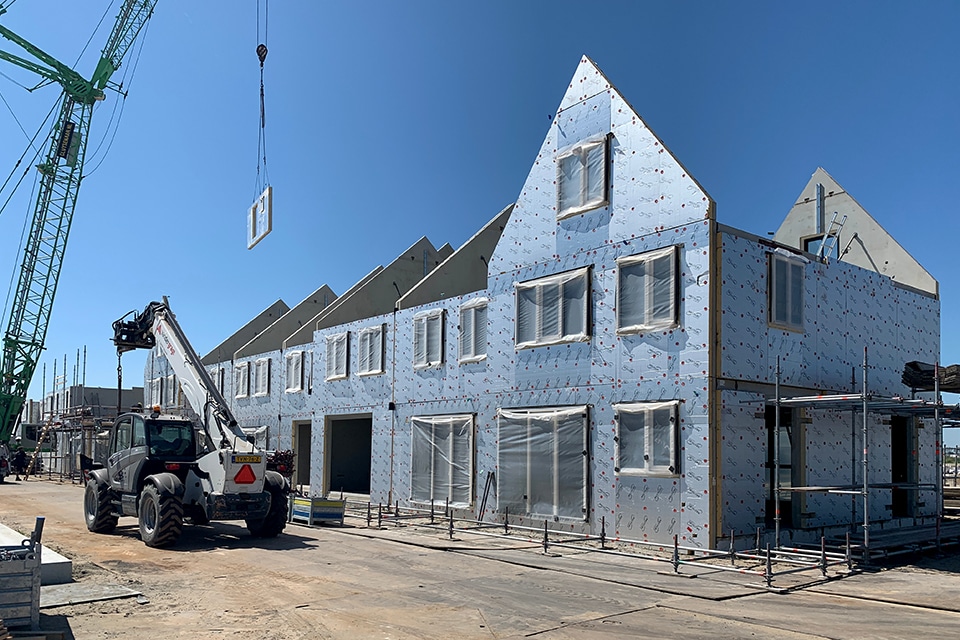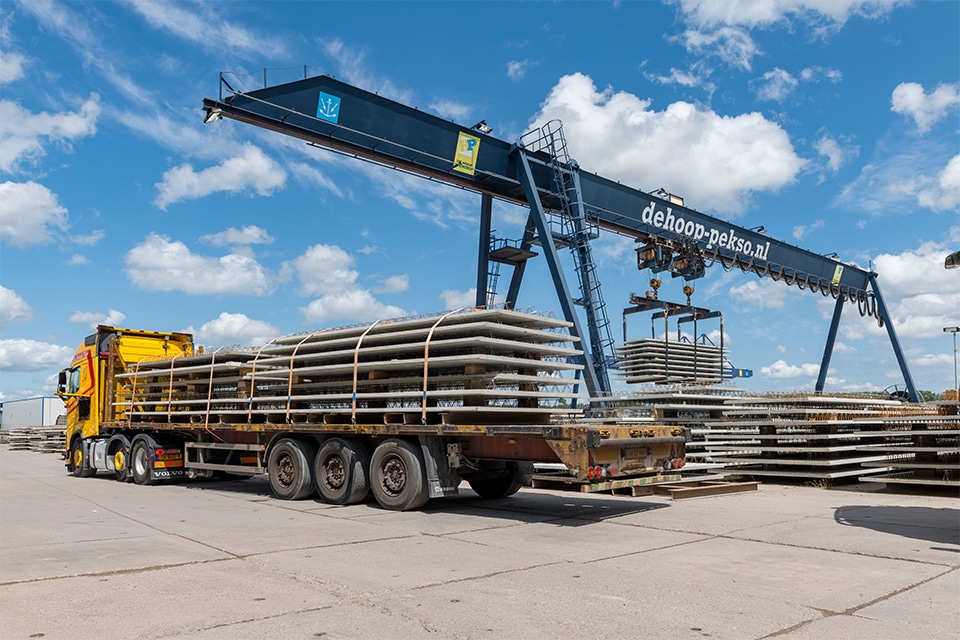
Studioninedots presents urban activator Black Swan
Studioninedots presents Black Swan, the outcome of a study of the gradual transition of business park Overamstel into a distinctive, mixed-use piece of Amsterdam. Throughout the Netherlands, monofunctional industrial sites are being designated as potential densification locations. In the excess space often present there, urban density and new program can be realized with site-specific interventions. With Black Swan we introduce a design and a strategy to add dosed housing and facilities in an active working area. Black Swan is a medium-rise tower in which to work and live; its base is designated for workspaces, hospitality and culture. At street level, Black Swan enters into a social and energetic relationship with the existing Building B of the adjacent Chewing Gum Factory. The pioneering residents and users here collectively take charge of the spaces within and around Black Swan.
Dense and diverse
Amstelkwartier is rapidly urbanizing. The Overamstel subarea also aspires to the status of an urban district, and for this the area needs to be enriched with more people and with a more human scale. The study therefore focused on the densification of Overamstel with housing and facilities. To this end, we retain the bulky commercial buildings and embrace the excess traffic space. In between, we position taller buildings with a small footprint - such as Black Swan. Around these new buildings, orderly and intimate urban spaces are created that facilitate interaction between users and residents, thereby gaining liveliness and public significance.
Symbiosis
Black Swan and Building B of the Kauwgomballenfabriek touch, indeed: the sturdy, industrial character of the warehouse spills over into the plinth of the new building. There, varied programs offer liveliness during the day and evening and create a gradual transition from public to private. The plinth of black Swan is double-height and transparent to facilitate extroverted functions. The roof of the plinth is used for a roof garden, at a height that allows relationships with the street. The floors above can be used for living or working as desired. The grid construction designed by Arup makes the floors freely divisible. The image-defining exo-skeleton is made of metal; the facade based on it of rough finished, black concrete.
Overamstel in progress
The ambition of the urbanization of Overamstel is set out in a Vision Document of the City of Amsterdam. Lingotto Ontwikkeling, user of the Kauwgomballenfabriek, and Studioninedots studied the urbanization of the complex and subsequently took the initiative for the Black Swan project. The principles of that project are also reflected in the draft Development Vision for Kauwgomballenkwartier/Bedrijventerrein Overamstel published by the Municipality of Amsterdam in December 2018.




