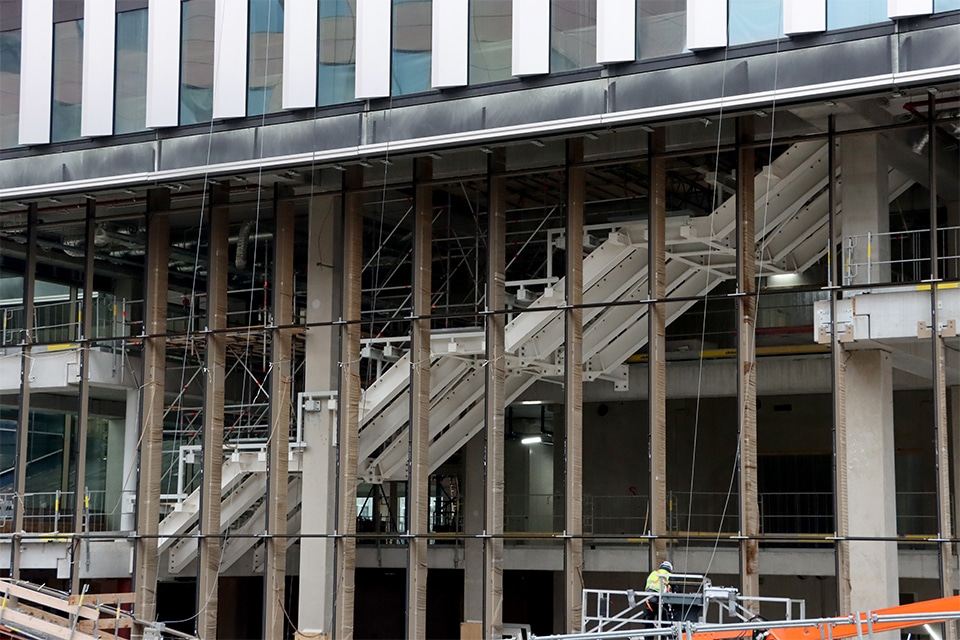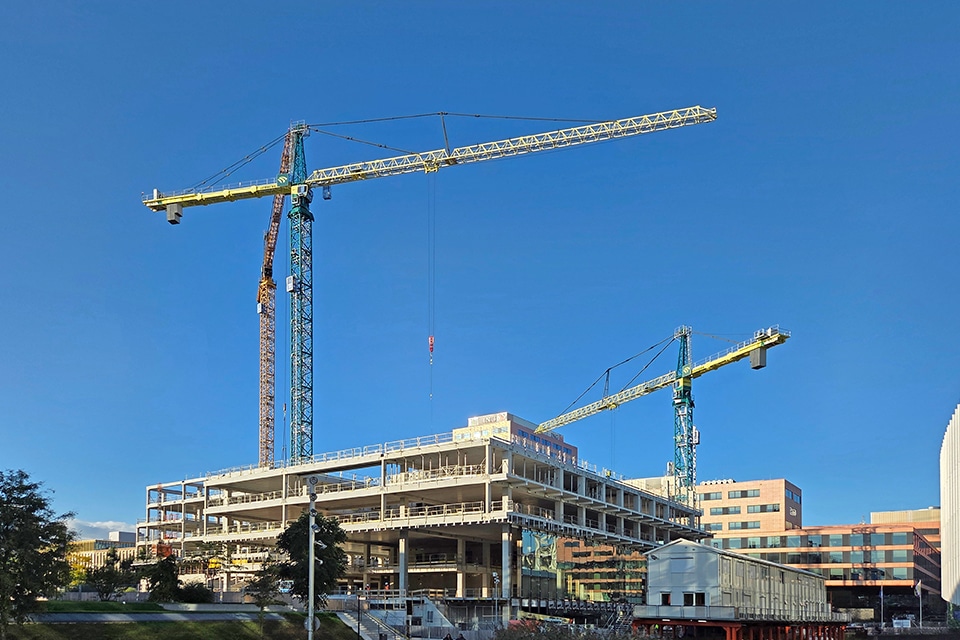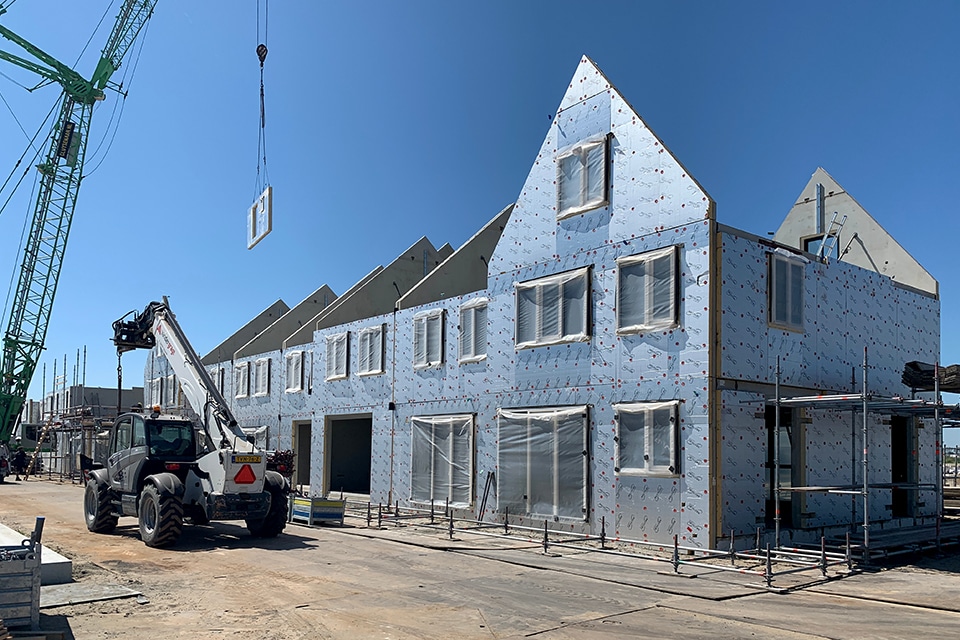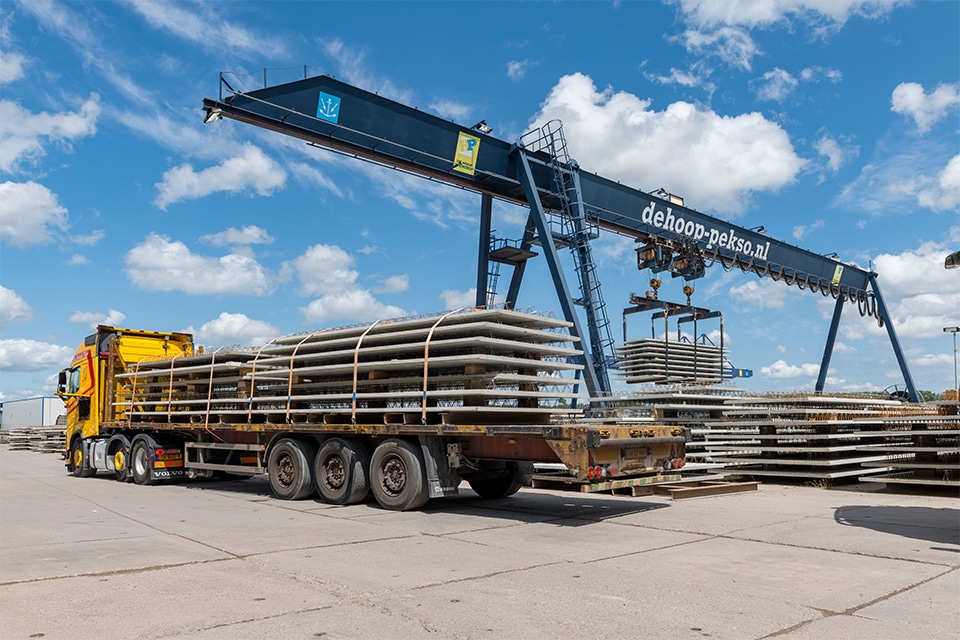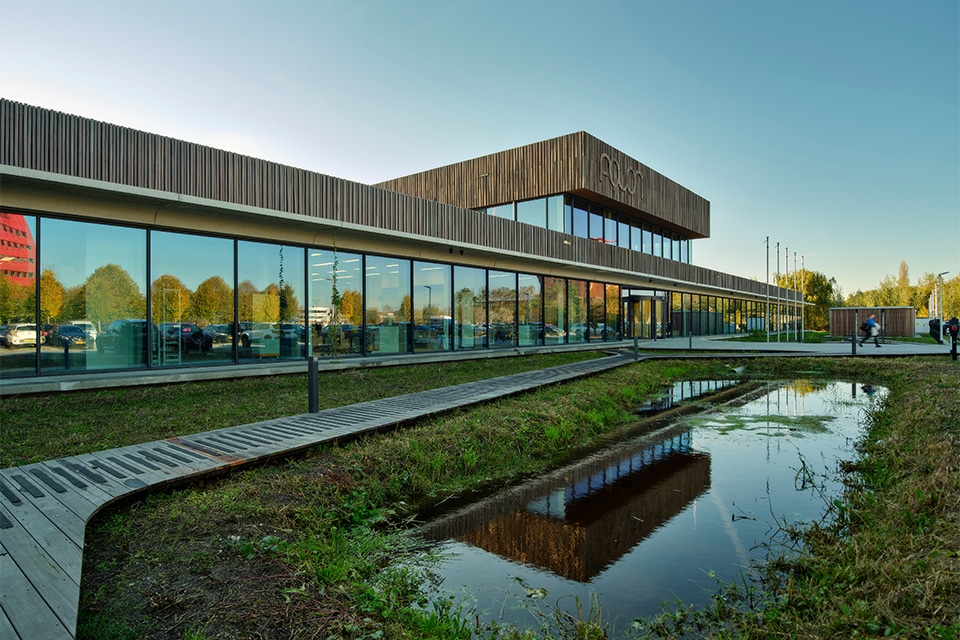
Sustainable and circular ambition AQUON is aesthetically carried through to the stairs
WATER IS FIRMLY EMBEDDED IN THE DESIGN
At the end of 2024, AQUON will move to a central location in Houten, where work processes can be arranged more efficiently and the interconnection will be increased. The future-proof new building for the water research and consultancy organization consists of a high-quality laboratory building, office spaces and an impressive meeting space with a total area of over 7,000 m². The use of sustainable and circular materials such as shoring boards and CLT predominates in this project and is continued in appearance in the stairs of EeStairs.
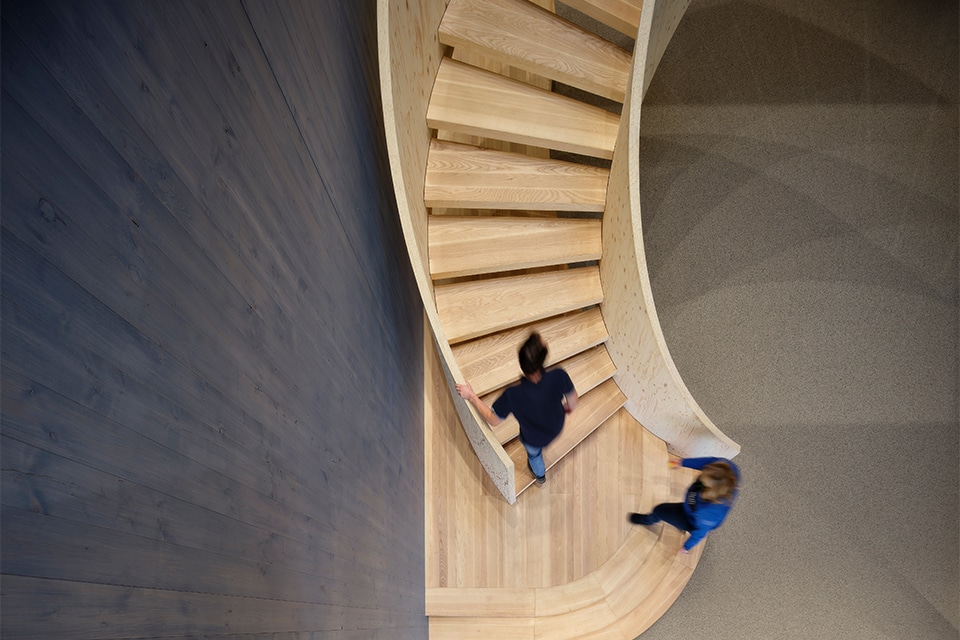
EeStairs was involved at an early project stage by contractor WAM&VanDuren to help design the stairs for AQUON. "We had the opportunity to realize the sculptural spiral staircase, functional spiral staircase and some smaller stairs and steps for the new headquarters," says Johan Floor, Project Manager/Design Engineer at EeStairs. "Special in this project is that the core in which the stairs are located is constructed in Cross Laminated Timber (CLT). Because the construction in cross laminated timber remains visible, our stairs had to match this in color and wood appearance. The solution was found in a plywood stair covering in spruce for the spiral staircase, which could be bent into exactly the desired shape. And the side cheeks of the spiral staircase were also clad in pine plywood, creating an attractive and uniform whole. Because the stair treads are subject to stress, ash wood was chosen here, which is slightly harder and more robust. As a result, functionality and aesthetics come together nicely. Not for nothing can such stair finishes now count on great interest. Both from architects and end users."
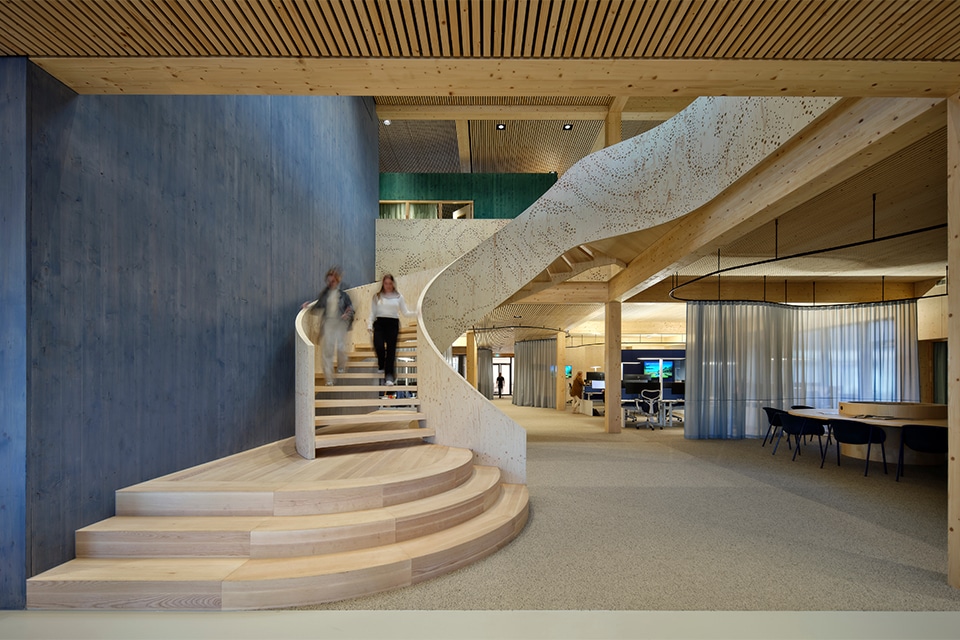
Special perforation pattern
Water is the basis of AQUON's activities and firmly embedded in its identity as well as new construction. "What makes this project special is that, among other things, AQUON's services become visible in trap tree," says Floor. "Vakwerk Architecten, in collaboration with design agency Rich Dust, created a visual translation of the crustaceans and small organisms, which become visible when you examine water with an electron microscope. The contours were implemented by means of a perforation pattern in, for example, the stringer and balustrade of the spiral staircase. Together with the architect, we investigated the possibilities for this. For example, with regard to hole pattern and hole diameters. At the bottom, the spiral staircase connects to a podium, into which the pattern also continues harmoniously."
Large bending radius
Because of its special sculptural shape, the construction of the spiral staircase was made of steel. This made an outer radius of 3.20 meters possible. The spiral staircase is made entirely of wood. All stairs were transported from EeStairs' factory in Barneveld to Houten in the largest possible parts. Here the parts were brought inside through a large opening at the front and directly coupled and finished.
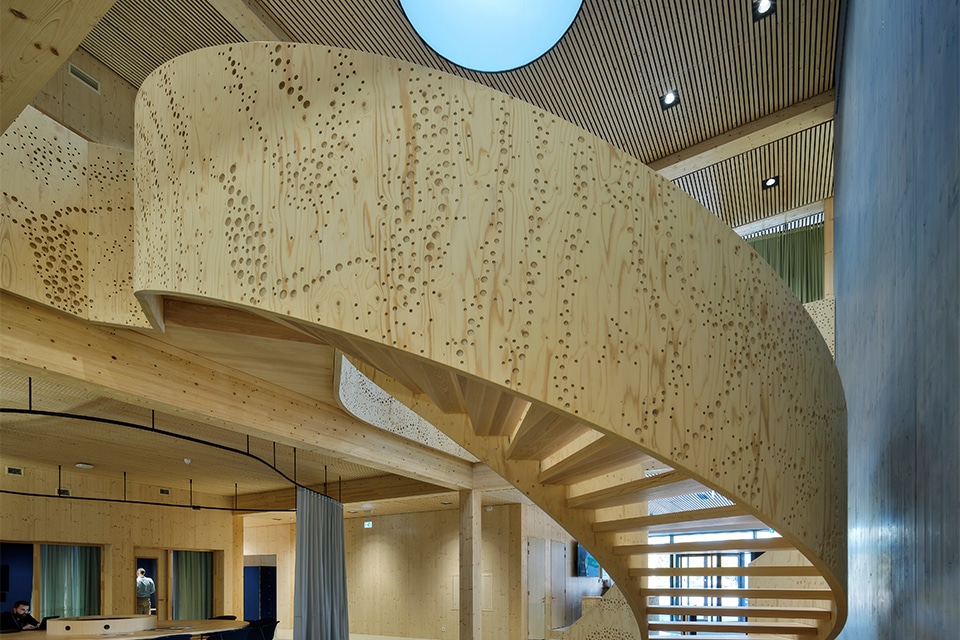
'Exponent of Excellence'
EeStairs is constantly striving to find new and better ways to design, manufacture and install stairs. "The 'Ee' in our name stands for 'Exponent of Excellence,' which means we are constantly innovating. For example, based on needs and trends in the market," Floor explains. "In doing so, we master the complete process of engineering, architecture, product design, software programming, manufacturing and installation, working closely with leading architects, contractors, engineers and leading commercial and residential customers."
Heeft u vragen over dit artikel, project of product?
Neem dan rechtstreeks contact op met EeStairs.
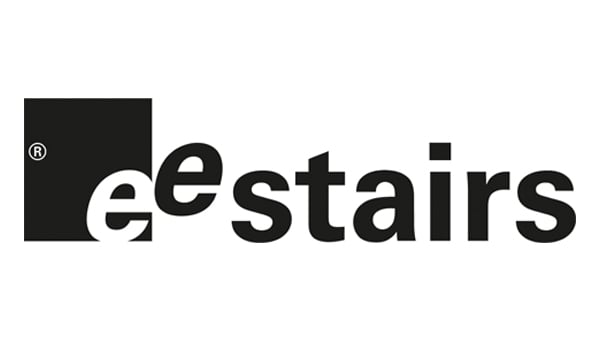 Contact opnemen
Contact opnemen
