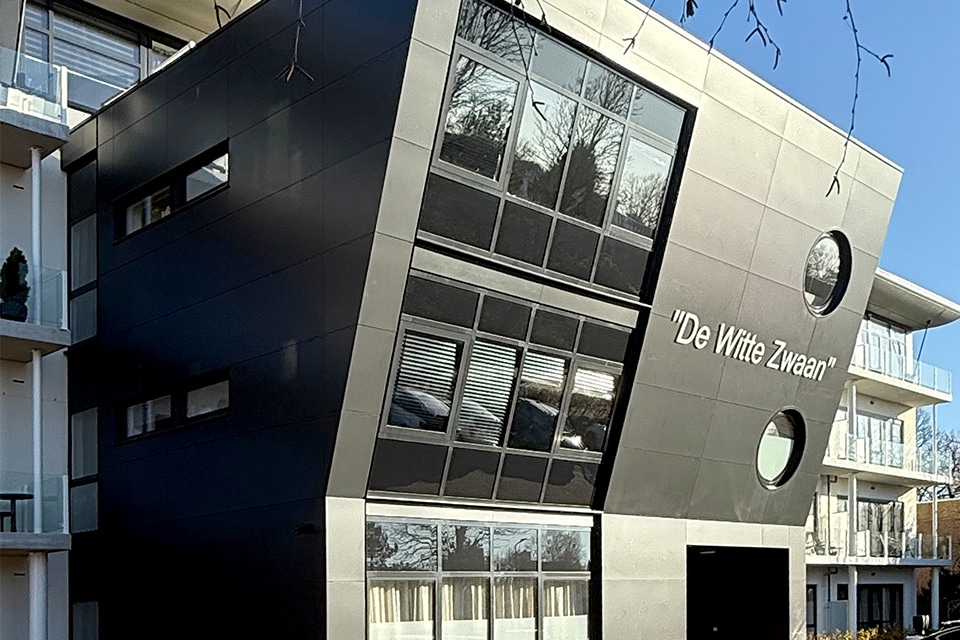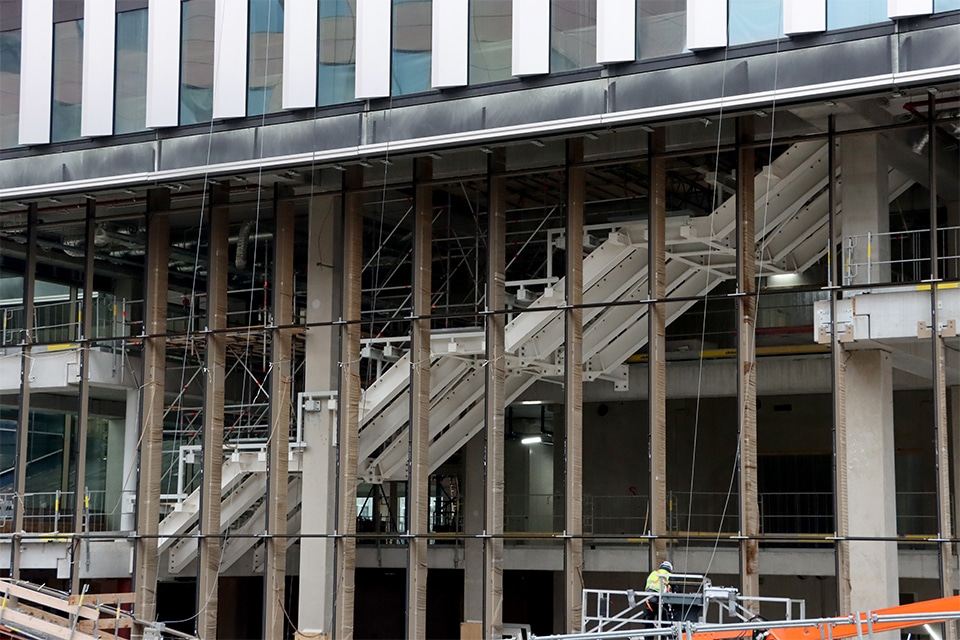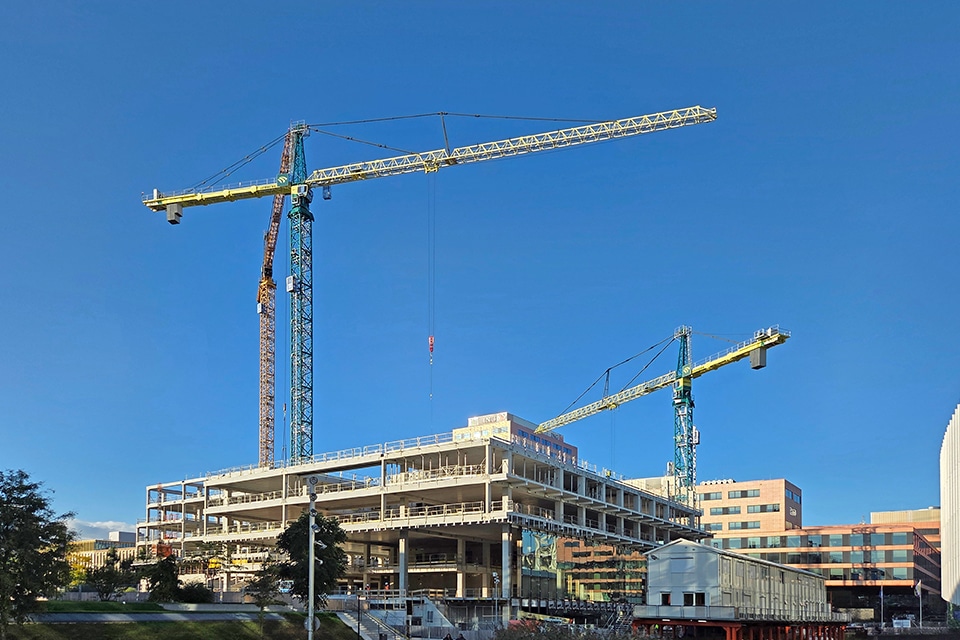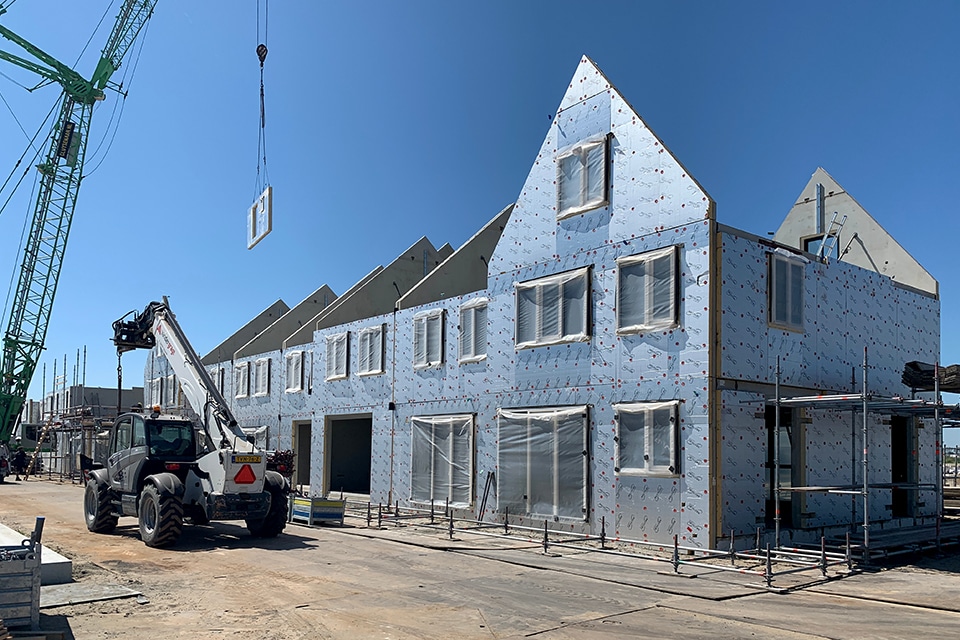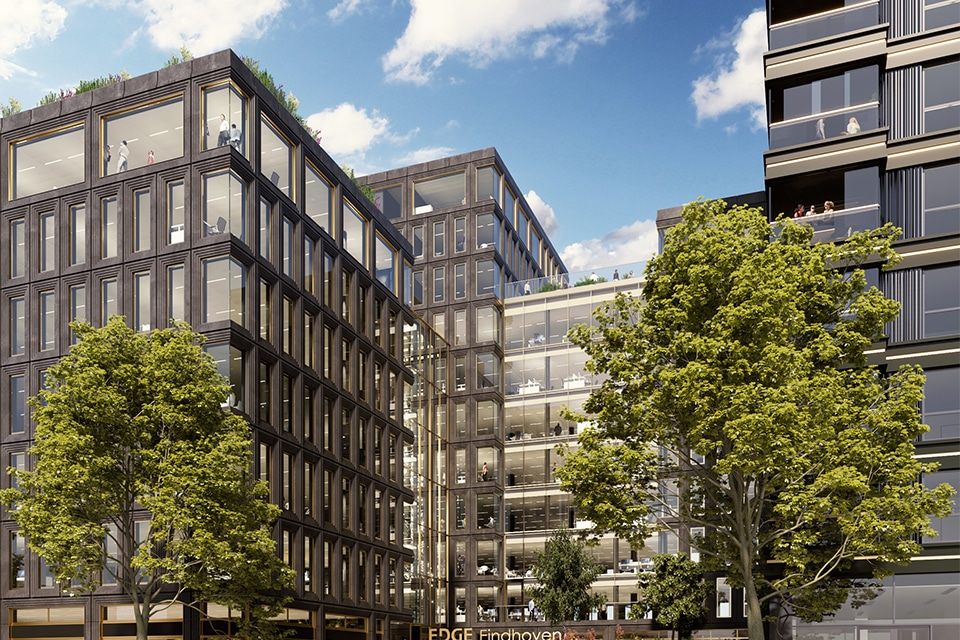
Sustainable building in the heart of the City of Light
As part of a large-scale area development just south of Eindhoven Central Station, EDGE Eindhoven is rising. The mixed-use project totaling 42,500 m2 brings together living, working and recreation. VOF Lichthoven (a collaboration between Van de Ven Tilburg and Jongen Bouwpartners) is realizing the ambitious project, with logistical challenges and high sustainability standards.
The project comprises two components: a smart and sustainable 10-story office building and a 70-meter-high residential tower with 175 rental apartments. These two buildings will sit on top of a parking garage that will accommodate more than 250 car parking spaces and 750 bicycles. With a publicly accessible atrium, the office building will be a real eye-catcher for the area. Inside the building, EDGE will provide shared spaces such as a large atrium and restaurant. Here visitors, guests and tenants can meet, attend short work sessions or catch up with colleagues and guests.
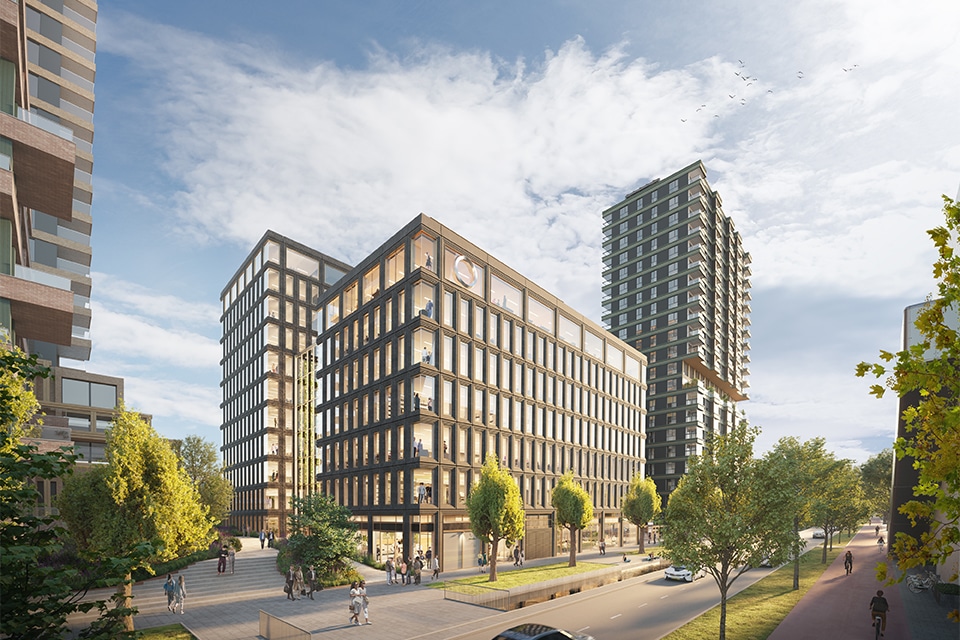
Innovative and sustainable design
Imardo de Blok, Development Manager at client EDGE Technologies, emphasizes the special mix of functions: "EDGE specializes in office buildings, but because of the housing demand in Eindhoven, we worked with the municipality to find an integrated solution. The result is a project in which working and living are perfectly balanced."
The two towers are connected by a green public space. This "pocket park," designed by landscape architect ZUS, acts as a green corridor between the station and the Dommel River and provides a pleasant place to stay for residents, employees and visitors. Thanks to the façade design, all spaces receive plenty of natural daylight. The atrium will also feature a light art piece appropriate to the city to create even more light.
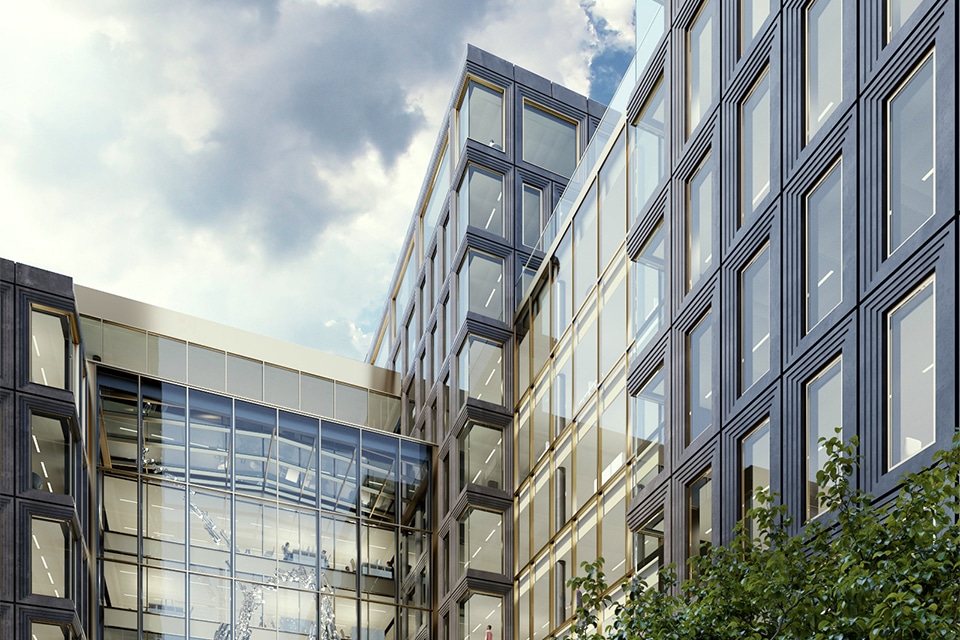
Sustainability in the lead role
EDGE Eindhoven aims to achieve BREEAM 'Excellent' and WELL Core and Shell Gold certifications. This means strict requirements for energy efficiency, circular use of materials, water conservation and health. "For us as builders, it took some shifting," Simons acknowledges. "You have to document a lot and follow processes carefully to meet the certification requirements." For the client, the certifications are now a standard, De Blok says: "Investors also demand it, and ultimately users benefit from a healthier and more comfortable environment."
Logistical puzzle
Because of the scale and complexity of EDGE Eindhoven, Jongen and Van de Ven Tilburg joined forces to form VOF Lichthoven. With the limited accessibility of the construction site and simultaneous construction projects in the area, a sophisticated logistical approach was essential. "We can only work from one side, so we set up two access gates and a smart transport system," says Don Simons, project manager at Bouwcombinatie Lichthoven (collaboration between construction companies Jongen and Van de Ven). "We work with a construction hub, which allows us to bundle deliveries efficiently and minimize the number of transport movements. This also reduces inconvenience to the surrounding area."
Tight planning and smart solutions
The project is proceeding on a tight schedule. The basement parking garage, consisting of two layers of 100 by 50 meters, has already been completed and the second floors are now being installed. "In the summer of next year the offices will be ready and in the fall the residential tower will follow," Simons says confidently. Construction will continue, if necessary, even during the construction holiday to meet this schedule. "Construction always goes differently than you imagine beforehand," De Blok notes. "It's a complex project in the middle of downtown, next to an ecological zone and a train station. So much comes together on a small piece of land, but the creativity with which the team manages to put the complex puzzle together again and again is admirable."
