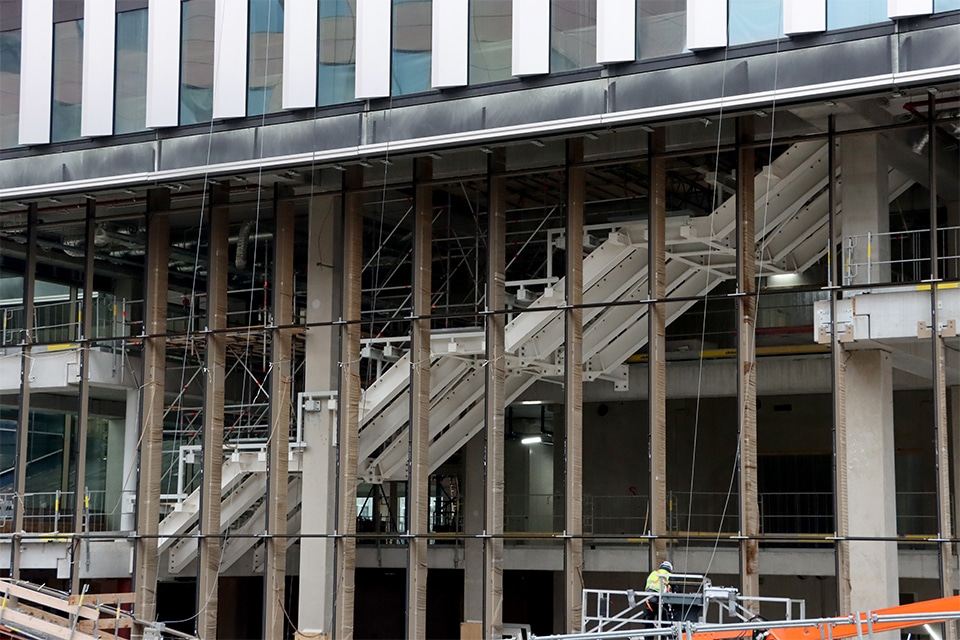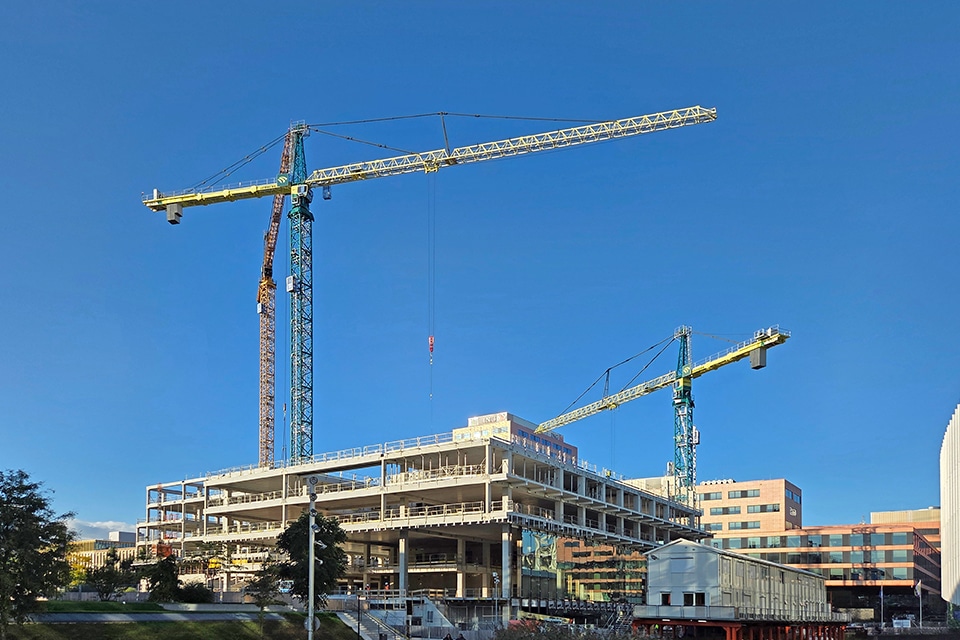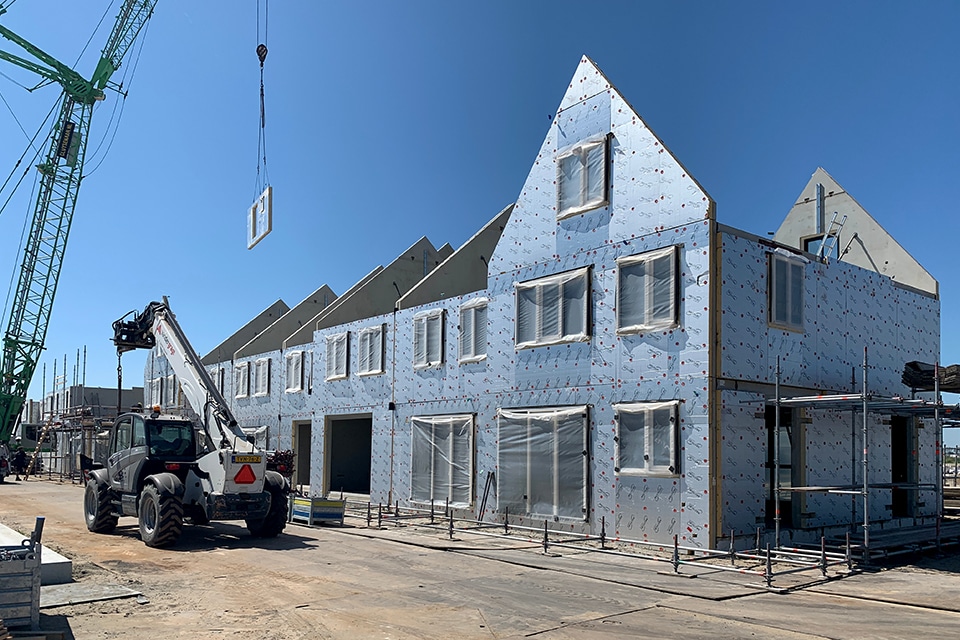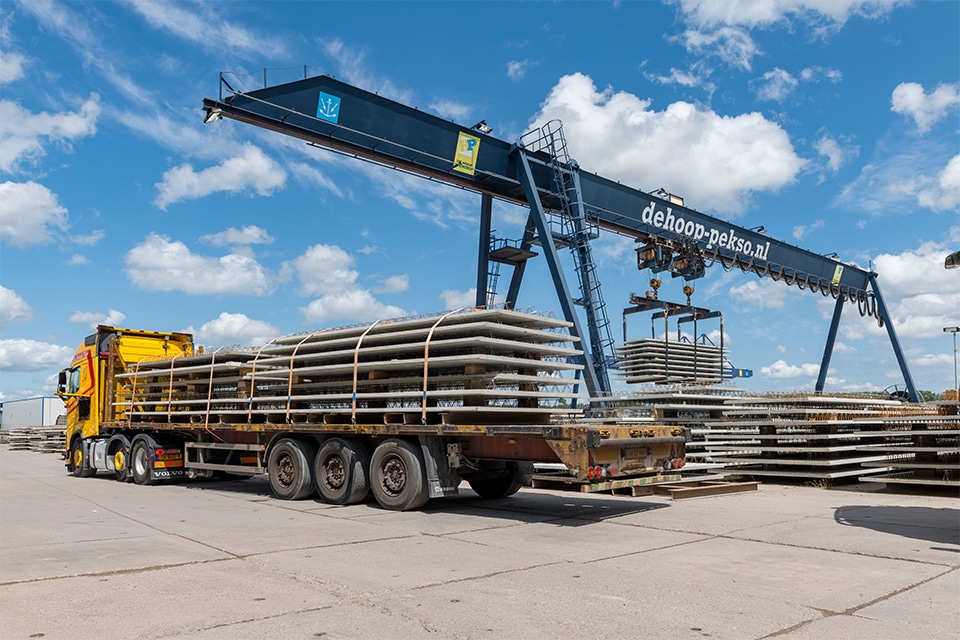
Ten different apartments. Sustainable living in an old school building
In Rotterdam's Bloemhof neighborhood, Mainstaete Vastgoedservice Rotterdam is transforming a hundred-year-old school building into ten sustainable apartments. Each apartment in the "Skola" complex is unique and was adapted to the wishes of the future residents. "As many authentic details as possible are retained," says Mainstaete.

The two- to five-bedroom homes with resounding names like Sorjonen, Wallander and Grenseland range from 71 to 118 m2 and all have outdoor space. The complex is set in a courtyard garden, providing an oasis of calm just a stone's throw from Rotterdam Center. The apartments are well insulated and, of course, gas-free. "The roof is also equipped with solar panels, each apartment has an advanced ventilation heat pump and rainwater is buffered and reused to flush the toilet," says Jerry de Blok, branch manager at Mainstaete Vastgoedservice Rotterdam. In addition, the outer walls were insulated, the rear of the building was fitted with new window frames with double glazing and the front with renovation glass. The floors were additionally insulated.
The new homes are expected to be completed next summer. Because all apartments are unique, it was sometimes quite a puzzle. De Blok: "Residents were given a free hand in different areas. That makes it a fun project, but it did take extra time and energy because nothing is standard. We also provide our own buyer assistance. That's interesting, but
very intense."

Back to the drawing board
Some residents chose to modify the layout of their apartments, says director Hilda Doets of Mainstaete Realty Services. "The floor plans were created by Aadam Architects. One resident wanted to add a mezzanine to the first design, another wanted to move the bathroom or kitchen. There will also be architects living in the building, which made it extra interesting and exciting. In addition, it is an old building. During the work we found out that not everything was straight. So sometimes we had to go back to the drawing board, together with the architect, the structural engineer and the municipality."
In addition to all the wishes of residents, the developer also wanted to preserve the look and feel of the old school. For example, the old gallery remained intact, with the tiles in sight. But the apartments also still contain certain authentic elements. For example, the arched window frames from the classrooms remained.
'The municipality was enthusiastic'
Skola is an interesting project for the city of Rotterdam. For example, an alderman was involved from the very first plans. De Blok: "In this neighborhood, towards Afrikanerplein, there is a lot of development going on at the moment. The municipality was therefore enthusiastic about the plans, thought along and made sure we could get started." Doets adds: "This is a special construction site, also because it is shielded. You have to go through a gate to get there. That did present some challenges for the supply of equipment at times. At the front of the building was the old schoolyard, which is now a playground for children from the neighborhood."
- Client Bolt & Bint Project Development
- Architect Aadam Architects
- Main contractor Mainstaete Vastgoedservice Rotterdam
- E-installations Van Beers Elektra
- W Installations Heuvelman




