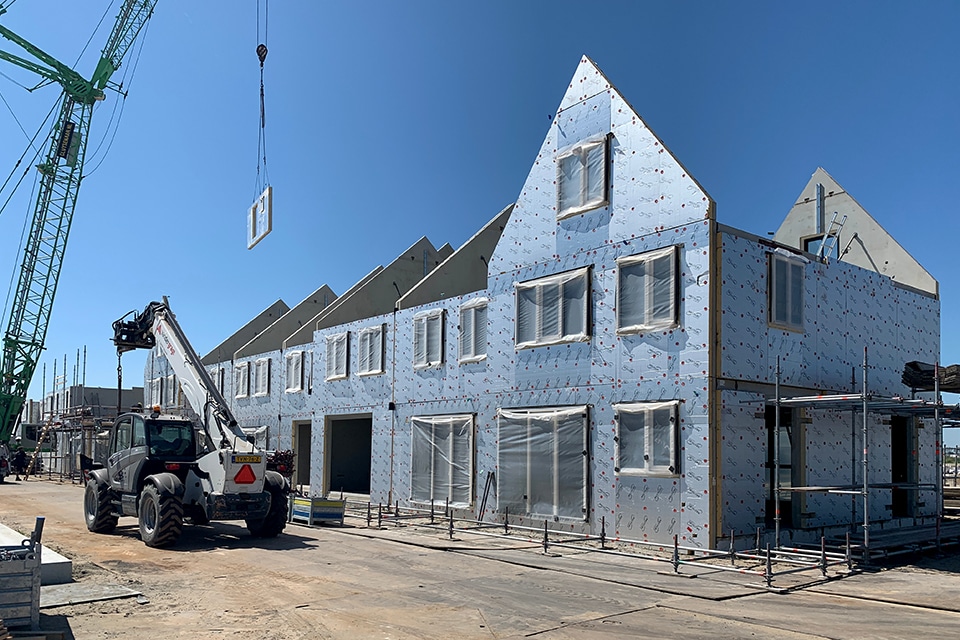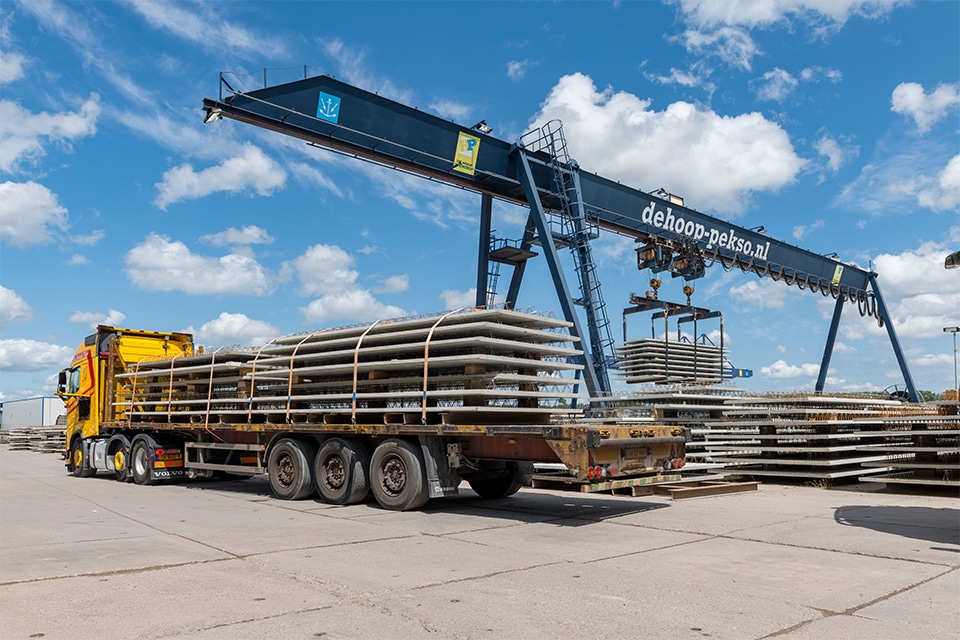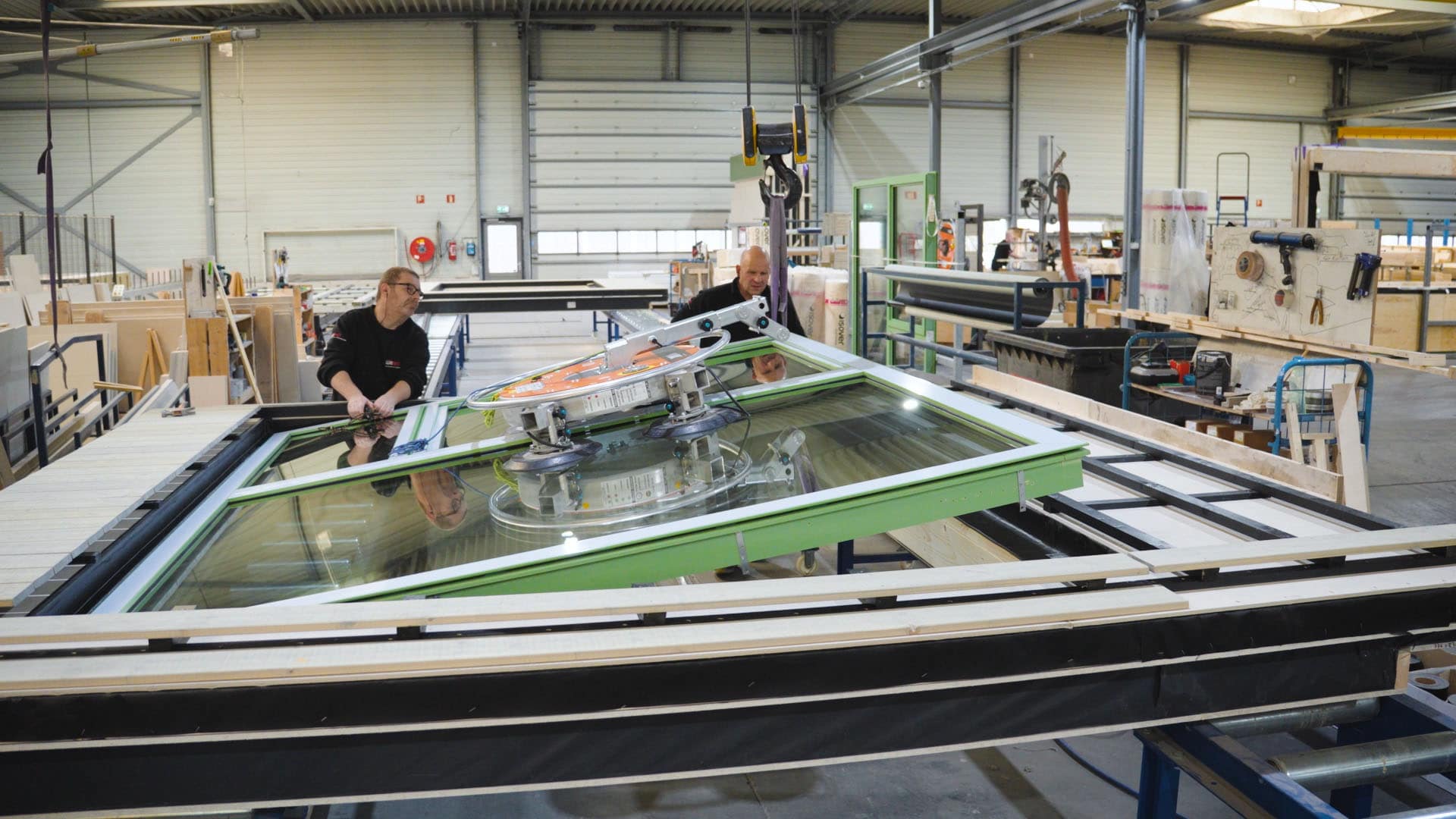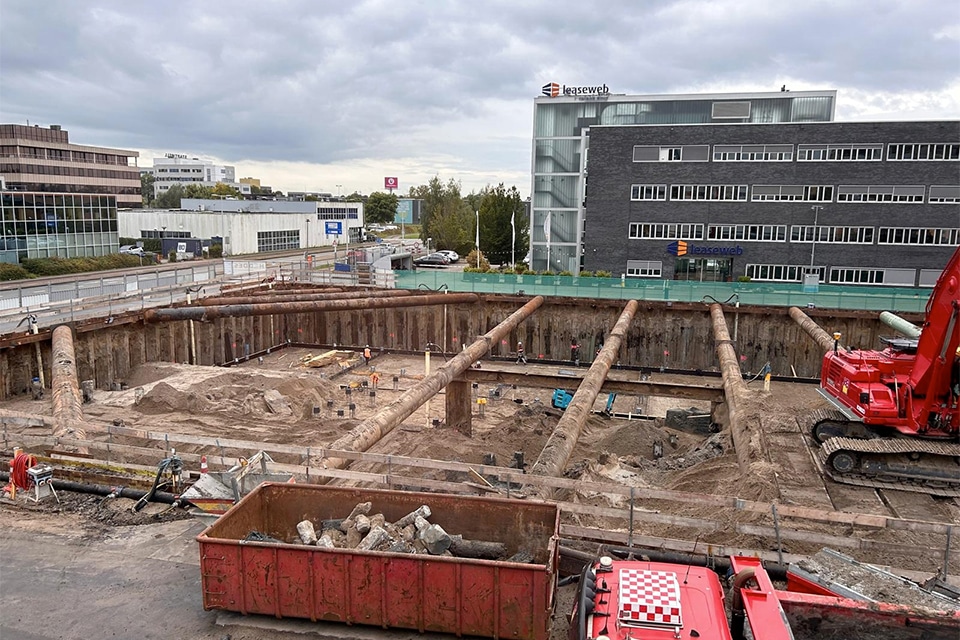
The Amsterdam International Community School has been completed
Right behind the VU's large university complex on the Zuidas, the Amsterdam International Community School (AICS) was completed at the end of November. Next January 10, 1,400 students will start using the sustainable school building for the first time. The five-story school, shrouded in beautiful brickwork, was designed by Mecanoo Architects and completed in 25 months by De Vries en Verburg, which was responsible for everything but the loose furnishings within the framework of the plot in terms of execution.
The AICS is a school offering primary and secondary international education. The institution, part of the Esprit Scholengroep, also provides extracurricular care for its own students.The new building on A.J. Ernststraat replaces the current location behind the WTC.

GGZ site
There was a long search for a good spot for a new building, which is no surprise for an area like the Zuidas. This finally succeeded on the A.J. Ernststraat, where GGZ InGeest and Cordaan had offices. Cordaan's lot was combined with one of the two parts of the GGZ site. The other part is still in use by GGZ. On the combined lot, the original buildings have been demolished. The basement of the demolished GGZ part was retained and the new school of about 16,000 m2 was built on and around it. This first required a structural intervention. Guido Jongebreur, project manager for De Vries en Verburg Bouw: "In Buitenveldert, building new cellars is not allowed. Demolition means permanent loss and that in turn means loss of valuable space. Because the existing basement and foundation were not load-bearing enough to support the new building, a new foundation had to be made."
Basement preservation
To this end, the old building was demolished down to the basement deck and, after installing steel cuffs, holes were drilled in the floor through which grout injection piles were then drilled. A plug of grout provides the waterproofing at the pile-to-old floor connections. "That's where the 20-cm thick concrete floor was poured, making the old basement floor a kind of shell that hangs around the new structure," Jongebreur says. "This way the school still has a basement level in which the bicycle storage, storage, installations and a sprinkler basin have been given a place." Grout injection piles were also used for the remaining foundations. On these, a concrete floor was poured on which a superstructure was constructed with two concrete cores and steel structures and hollow-core slabs around it. "In the design there are large spans and many voids, which is where the use of a steel structure is ideally suited," Jongebreur clarified.

E-shape
The AICS building has a floor plan in the shape of a capital E. The main volume has five layers, the wings have a horizontally and vertically stepped structure. On the first floor, the central hall, auditorium, kitchen, canteen, a small gymnasium and offices occupy most of the space of the main volume. On the second floor we find, among other things, an Adventure Room and on the third floor a separate large gymnasium for primary and secondary education and a caged outdoor playground. Teaching and practice rooms, workplaces and meeting rooms can be found in the wings and on all floors of the main volume. Maintenance-free clean concrete and lots of bamboo (window frames and furniture) were chosen for the interior materialization. Interior walls are made with metal stud walls. The slatted facade in the atrium is panelled with wood from the trees that had to give way for the new construction on the site.

Stone, glass and greenery
With the lowering of scaffolding a few months back, the facades of the school building emerged. The majority is constructed of dark mottled masonry with aluminum frames and triple glazing. Jongebreur: "A tour de force by Mecanoo, which drew out all the masonry completely. The sports halls at the corners have been given beautiful relief by cantilevering bricks." The south facades and east facade have capping on the lower two layers with preserved wood against which green facades are mounted with various climbing plants. With the green plan for the ground level, these provide a pleasant living space and a gradual and soft transition towards the residential area. Greenery has also been installed on the non-residential roofs in combination with retention crates that provide water buffering.
The AICS's new housing does not have BREEAM certification but does meet BENG 1 and 2. Jongebreur concludes, "Where there is no greenery on the roofs, these areas have been filled in with lots of PV panels. Furthermore, the building is connected to district heating, which runs on residual heat from the Amsterdam-West waste incineration plant."
Rank atrium fencing
The heart of the AICS is formed by a large atrium. Along and through this atrium are many aisles, stairs and walkways that give this space a dynamic character. All these traffic elements are bordered with slender steel railings by Stalent BV.
Owner Cees van der Bas: "All custom work designed by the architect and engineered with us. With this we ensure that there are beautiful connections and divisions everywhere. The special thing is that we mounted the anthracite gray fencing in the shell so that it could be poured into the floor. So you don't see any connections, which gives a very tight result. The fencing and composite steel stairs in the atrium, some of which weigh as much as 1,500 pounds, were lifted into place with two mini cranes after the atrium canopy was assembled." Stalent fitted stairs and bridges with bamboo treads and handrails. "And on the accessible roof terraces, we also installed the railings, as well as the spiral staircases with bamboo treads connecting ground and 1st floors in the wings."
- Client Esprit Schools, municipality of Amsterdam
- Management Versluis Group
- Construction advice La Vita Construction Consulting & Guidance
- Architect Mecanoo Architects
- Advisors WPS (structures), ZRi (fire safety, acoustics and building physics), Vintis Installation Consultants (installations), Vaecon (construction costs)
- Main contractor De Vries and Verburg Construction
- Installations Easy Controls and Van Drunen
- Masonry Construction company Van Rooijen-Balk BV
- Piling Kandt bv and Hylkema
- Interior Construction Hoogendoorn Werkendam
- Skylights Kingspan Light + Air
- Gross floor area approximately 16,000 m2
- Construction period October 2019 - November 2021
- Commissioning Jan. 10, 2022




