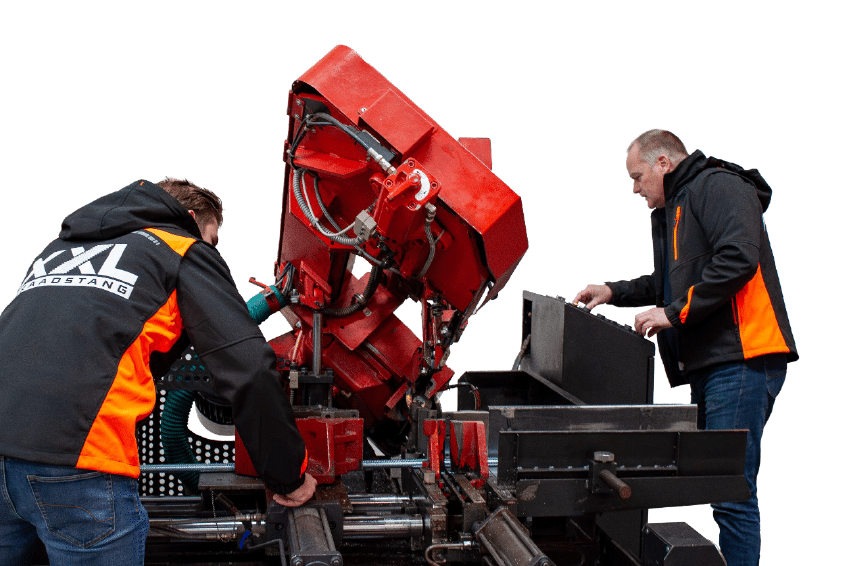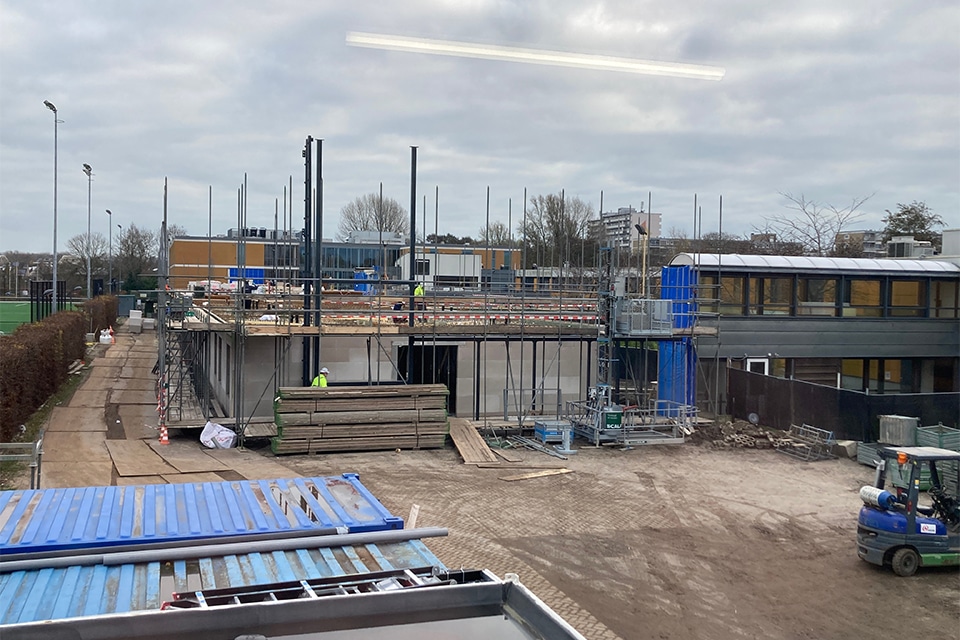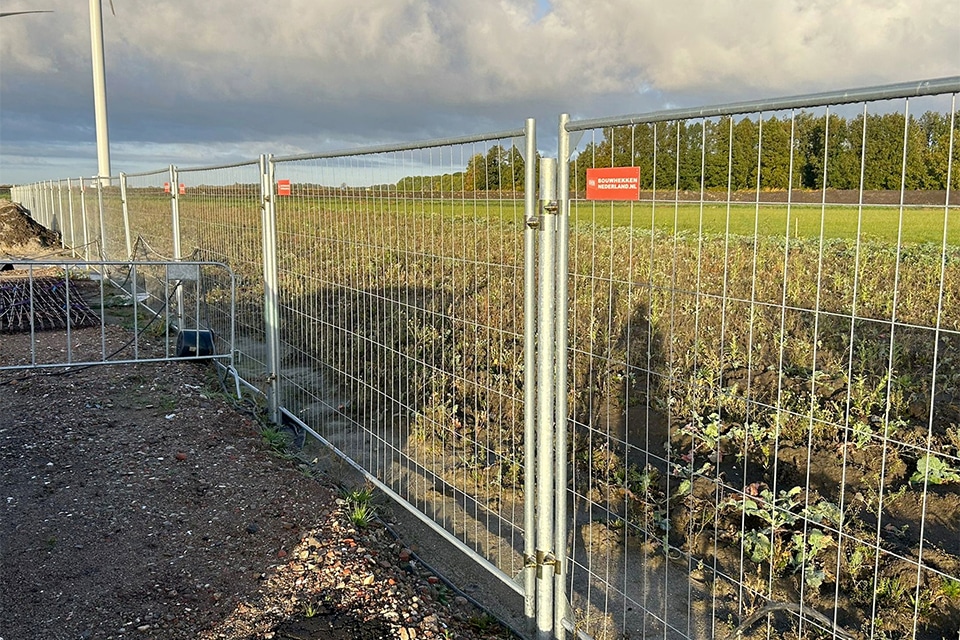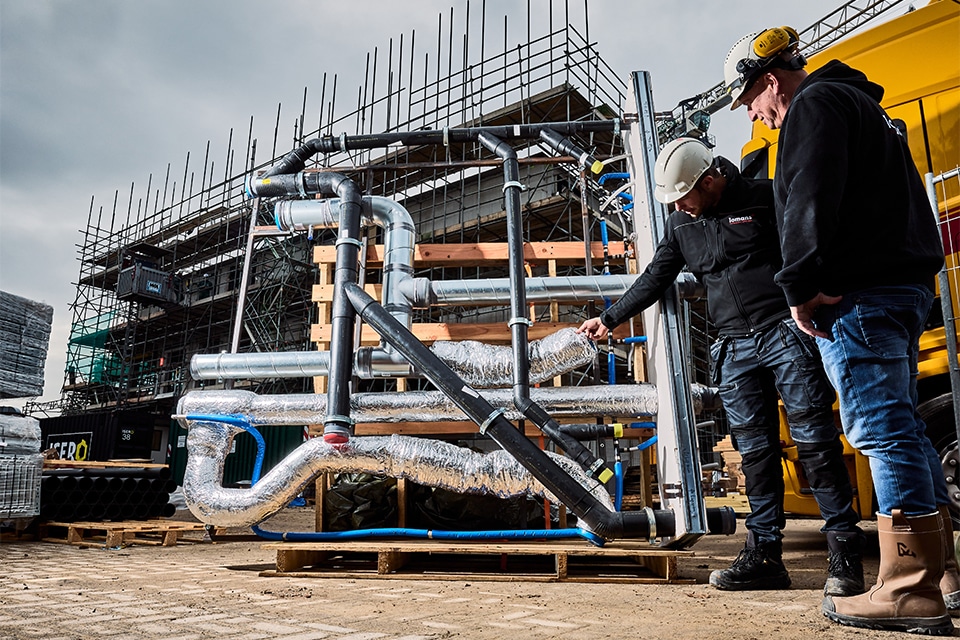
The Mayor Amstelveen: luxury living in green surroundings
Eight high-end residential buildings with very luxurious penthouses, apartments and park villas surrounded by greenery. But also: a fine and harmonious transition between inside and outside, outside and inside, thanks to large and wide balconies, high windows and a finish that would not resist in Mediterranean countries. This is how Marcel van der Schalk (MVDS architecture) gives new élan to former KPMG office complex 'De Bovenlanden' in Amstelveen.

The story of The Mayor, as the residential building will be called after its repurposing, begins as early as 1986, when Marcel van der Schalk (then on behalf of Alberts & van Huut) was allowed to develop and design the KPMG building on Burgemeester Rijnderslaan, working closely with KPMG and a property developer. When the lease expires after 20 years, KPMG decides to move to a new and larger headquarters built 600 meters away, also designed by MVDS. The move proves to be an eyesore for many. Owner CRI cannot get rid of the immense 50,000 m2 building and years of vacancy follow. "As early as 2011, I worked with various parties to see how the building could be given a new purpose as a hotel, care boulevard or student housing, but all plans fell through in desk drawers," Van der Schalk says. "Partly because of the image of 'shame and disgrace' that the building carried as a result of extensive procedures and media attention. To get rid of this 'stain,' I and my team explored numerous transformation options, until in 2015 CRI commissioned a radical redevelopment into a residential building, in an unrecognizable style and with a luxury look and feel."

Friendly looking building
MVDS' vision is that in this rezoning, the building design should be changed not just a little, but completely. After all, you would otherwise mismake the original design. "Partly for this reason, the old colossus has been divided into eight smaller buildings," Van der Schalk said. "To make this possible, the necks and connections were demolished in all the buildings. An enormous structural intervention, which I only dared to undertake in coordination with structural engineer Pieters Bouwtechniek, with whom I also developed the original building in the 1980s. After all, stability had to be restored in a different way." A special design element according to him is also the additional floor on the roof. "Thanks to the high quality value, high ceilings and maximum transparency of this floor, combined with the large balconies around the building and a finish in Mediterranean stucco, the organic style of yesteryear gives way to a rectilinear and friendly-looking building. When I presented the plan to CRI, at first they thought I was showing a reference project! The response was tremendously positive."

After going through the permitting process, CRI sold the complete licensed plan in July 2017 to property developer M.J. de Nijs, who is now in a construction consortium with UBA to handle the complete realization of The Mayor. "All credit to De Nijs for taking on this challenge in this day and age, as well as keeping the major design lines," Van der Schalk said. "It will soon be inconceivable that work was ever done in this building. Moreover, the adjacent A9 will soon be less visible, adding even more quality to the plan."

Quality green residential area
MVDS was also commissioned by the municipality to contribute to the area around The Mayor. For example, the A9 will soon be deepened and provided with a canopy with a green and watery park, a pond, walking paths and a bicycle path: the Meanderpark. "We are also developing the area on the opposite side, with the ultimate goal of a quality green residential area with international allure. The Mayor has proven to be the ultimate starting point for this."




