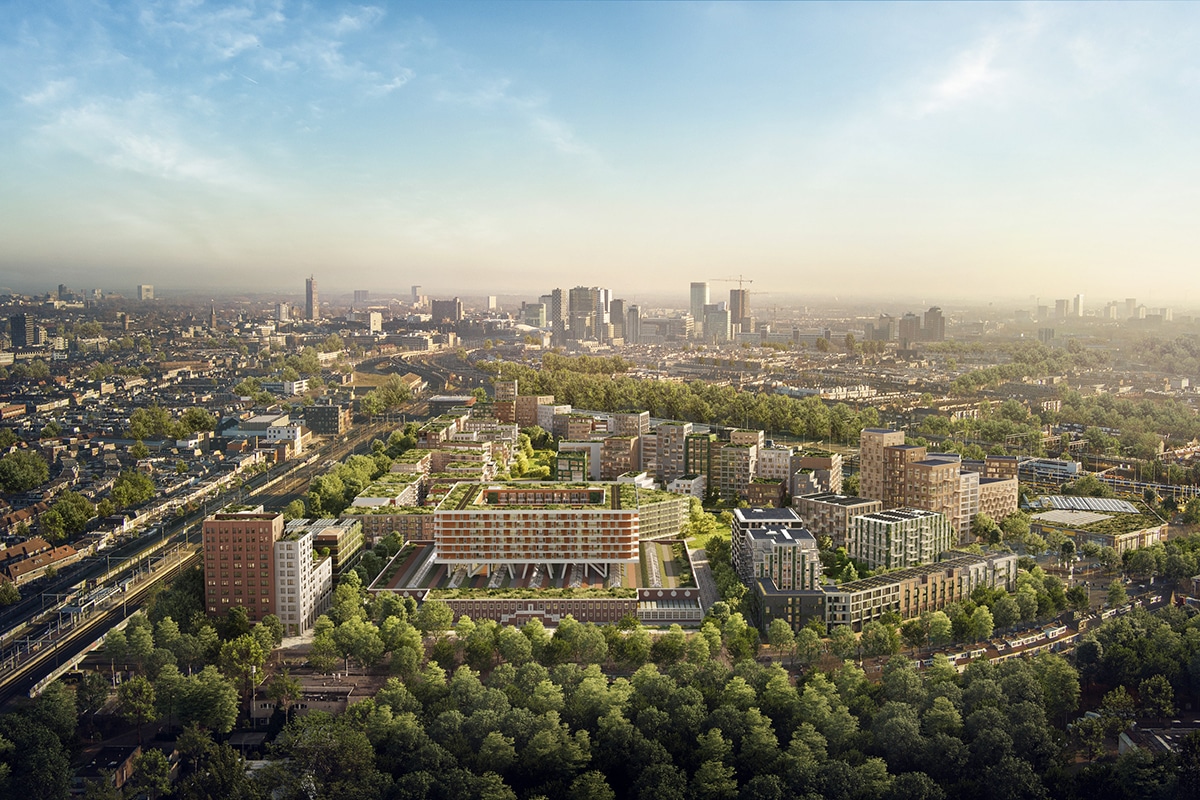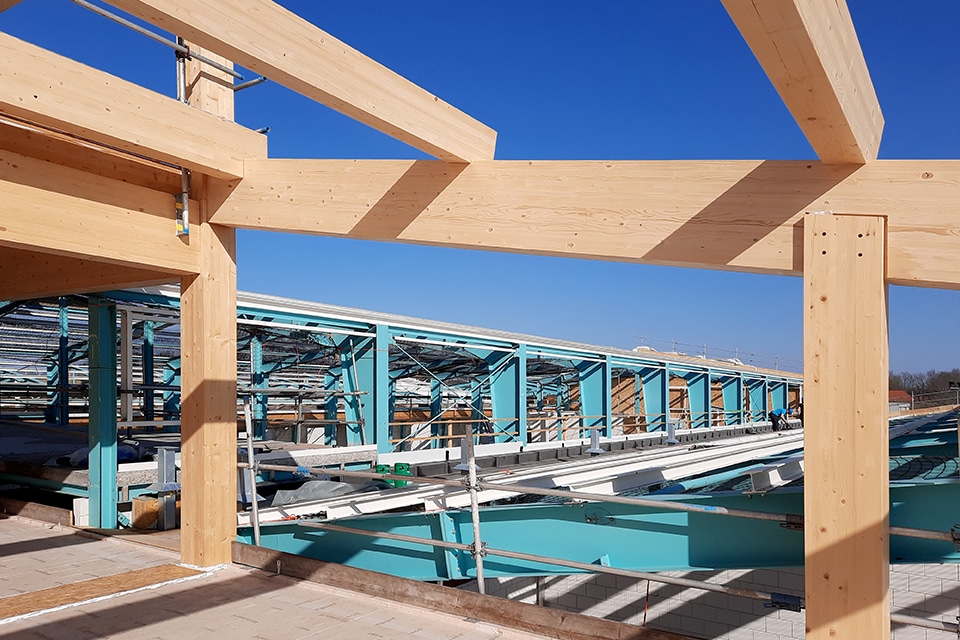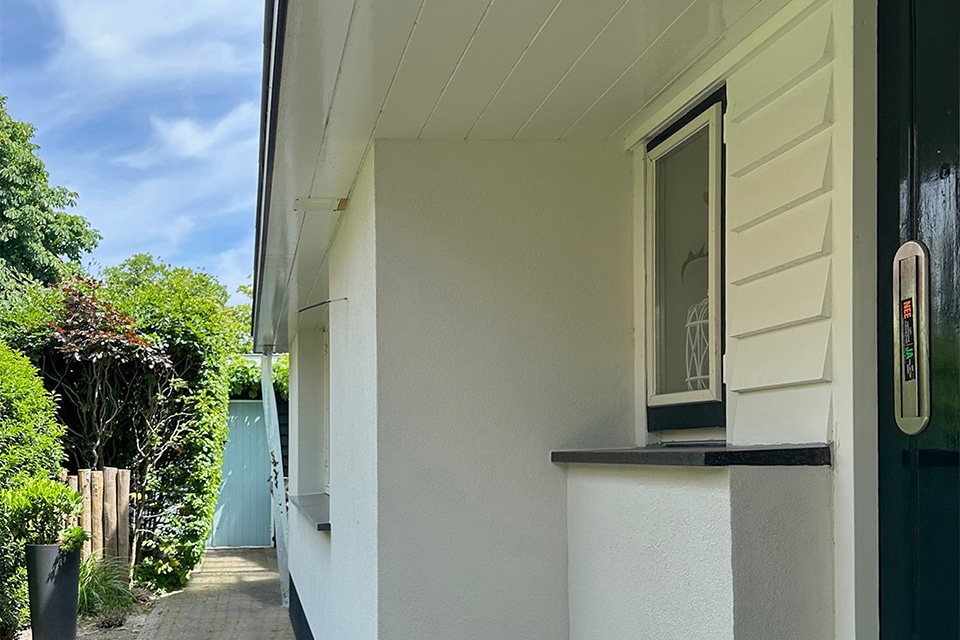
Thomassen Logistics Center | Spankeren
A logistics center with a face of its own
Thomassen Beheer's new logistics center is rising in Spankeren. Two cantilevered offices at the front are the eye-catcher of the building. The washed-out, anthracite-colored sandwich panels and vertical cladding also give the center its own face.
Thomassen Beheer B.V. is having the new logistics center built on the former Albany Nordiska site in Spankeren. The center will have an area of 24,000 m², making it the largest construction project in the area. At the front, the entrance is marked by two cantilevered offices. There are three loading pits with thirty positions for dock doors and dock levellers and five overhead doors for direct access to the halls. The mezzanine floor above the dock levellers here provides an additional 1,200 m² of office and storage space.
Appearance
Although functionality is often the primary concern with logistics centers, Thomassen Beheer also pays ample attention to the appearance of the building. A major challenge for construction consultancy Hoevers from Empe, which has been commissioned for the complete development, design, logistics and execution supervision. It was decided to divide the complex into ten compartments of about 2,500 m² each. This keeps any fire manageable and allows customers to store their products separately, in accordance with their wishes.
LEAN planning
The substantial dimensions make the work large and bulky. This calls for tight planning. "The logistics center may be divided into ten compartments," explains Jan-Willem Nijenhuis, project manager of Zweers Bouw, "but once construction has started, many things get mixed up. Every time the steel builder moves to the next compartment, he is closely followed by the other parties to do their part. To manage this, we created a LEAN schedule with all parties. For this, everyone indicated exactly how much time they needed to do their work. In this way, a conclusive schedule was created. Now that the work is running, the LEAN planning remains in the picture as a means of control."
Time pressure
An additional factor is time pressure. Thomassen Beheer wants to put the first two halls into use as early as early December. "The steel construction started in week 38," Nijenhuis explains. "The first week of December falls in week 49. So the first two halls have to be up in eleven weeks. This involves high quality requirements. Eight compartments have a mutual fire resistance requirement of sixty minutes and two compartments as much as 240 minutes. The materials used must be durable and the insulation must achieve an Rc value of 4.5 to 6.0 m2K/W. This requires extra attention to the sealing and connection of the various components and connections."
Protruding offices
The cantilevered offices at the front of the building are the building's eye-catcher. These cantilevers above the loading docks are supported by steel, inclined columns. The construction sequence of these structural components required thorough preparation, partly because of the complexity and stability in the construction phase. Nijenhuis: "For this, we first built up the steel structure of the hall with a temporary shoring structure. Then we assembled the sandwich panels, suspended the cantilever structure from the structure behind it, and laid the hollow-core slabs. Once those were in place, we assembled the roof structure, after which the structure formed one whole. Many facets came together to realize the construction responsibly. The cantilevered offices are adjacent to Hall 3 and Hall 5."
By March 2019, the complete logistics center will be ready for use.





