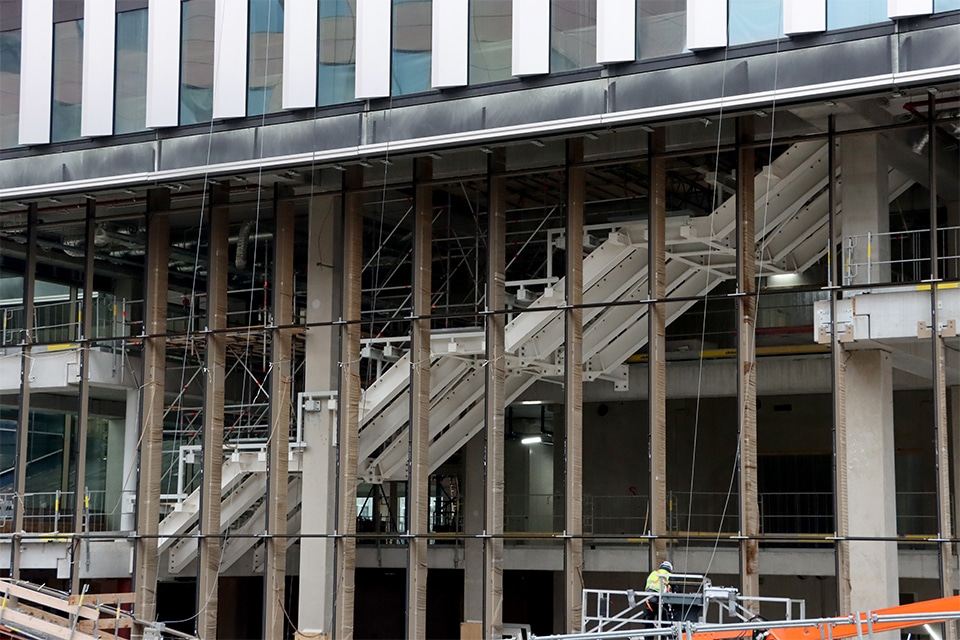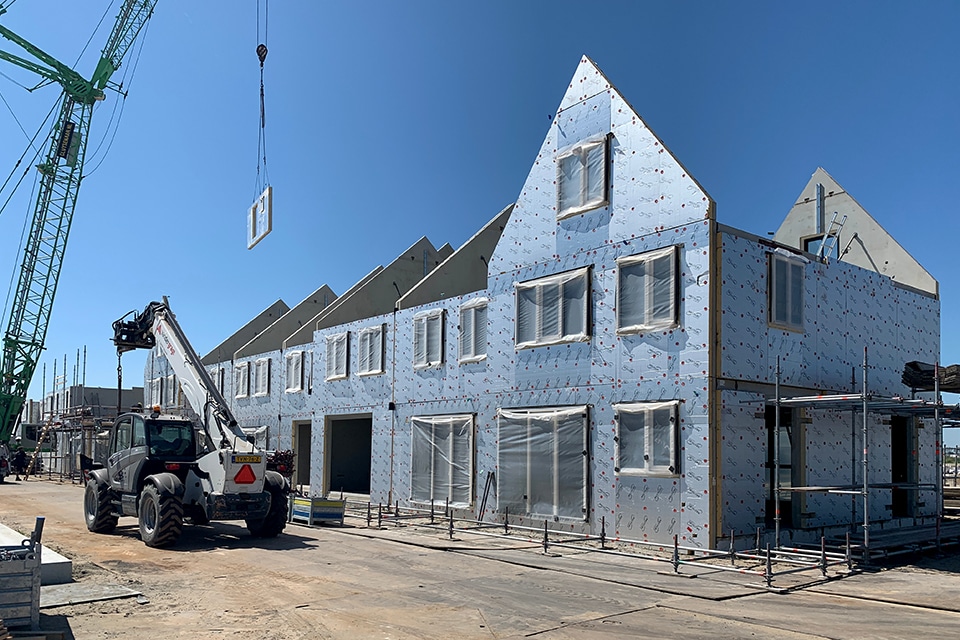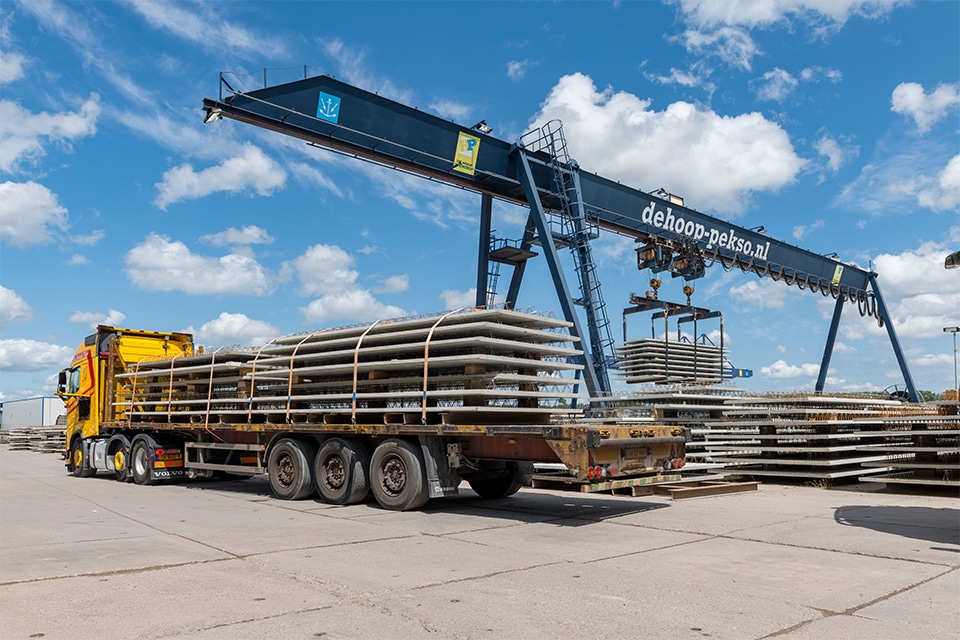
Tons of plaster and mountains of craftsmanship
The Donker Curtius is a life-size portfolio for all-round finishing company Stam Montagebouw. In fact, all disciplines passed by in the finishing of the educational building. "Everything we do is in this project," says project manager Eduard ten Ham. With strong craftsmanship and planning, the finishing company transformed the inside of Donker Curtius into an inspiring learning factory.
You almost wouldn't say it when you see the imposing final result of the Dark Curtius, but quite a few challenges were involved in the finishing touches: "First of all, we only had seven months to complete the complete finishing touches," Ten Ham explains. "This is pretty tight, which is why at least 20 of our people were always there. Furthermore, the building has a lot of round, organic shapes. Curved walls have to meet certain requirements and consist of many layers. This is always more exciting than simple straight lines."
Meters of craftsmanship
The completion of the 11,000-square-meter building contains no less than 50,000 square meters of plaster. This included 11,500 m2 of metal stud walls, 400 m2 of rigitone ceilings and 350 m2 of metal stud ceilings. Stam Montagebouw also constructed 9,000 m2 of suspended ceilings and 900 m1 to cove realized. "Almost everything you see in the unfurnished rooms, we made," Ten Ham explains. "The floors are not ours, but otherwise we contributed to everything else."
Good cooperation is half the battle
For the "regulars," as they call themselves, a project like the Dark Curtius is no stranger. The completion of large, multifunctional buildings is Stam Montagebouw's expertise. Nevertheless, the Donker Curtius project was still special: "We see each project as a unique moment to show what we can do and to enjoy our passion. In the Donker Curtius, our own people together with the colleagues from the other companies produced a beautiful end result and we are proud of that!"




