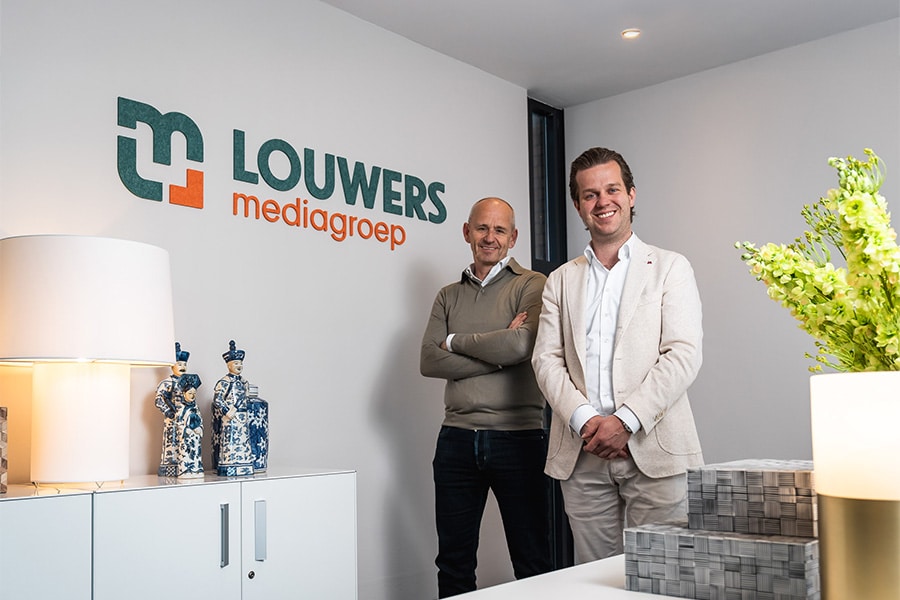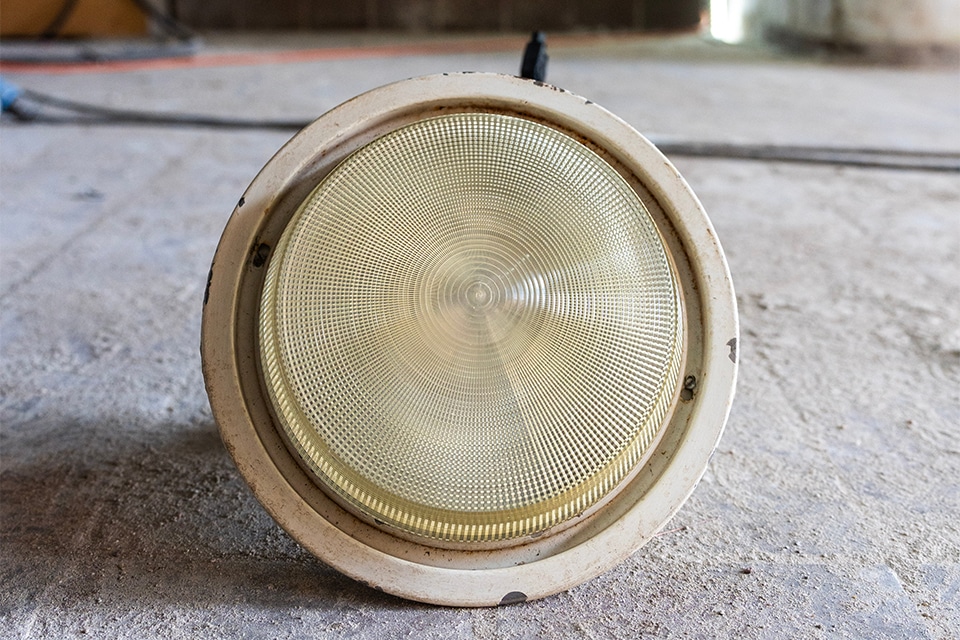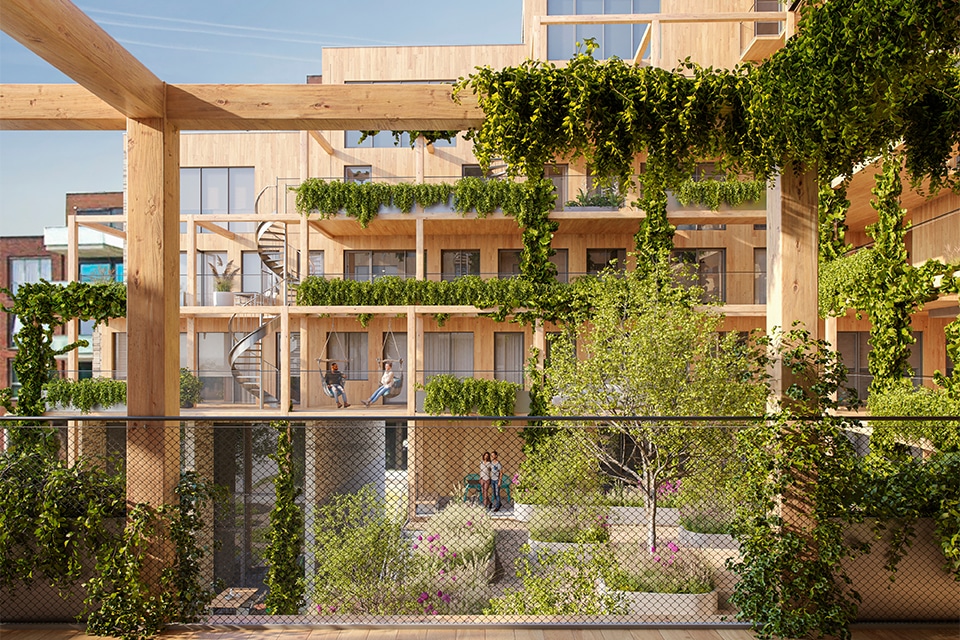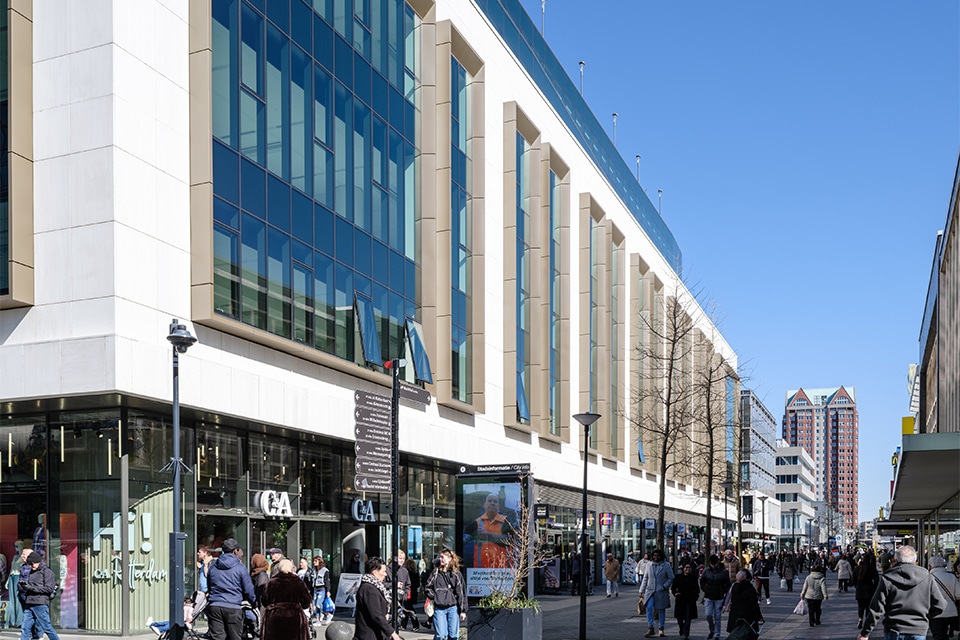
Unity in diversity
A new home for Hoofdvaart College, Praktijkschool De Linie and Internationale Schakel Klas (ISK) Haarlemmermeer will open in 2023 in the center area of Lincolnpark, a new residential neighborhood in Hoofddorp-Zuid. In the building of approximately 9,000 m2 all three schools will have their own space, but they can also share facilities. Commissioned by education group Dunamare and on the basis of a Design & Build agreement, Wind Design + Build is realizing an attractive, inviting and highly sustainable school building, in which much attention is paid to health, circularity and biodiversity.
The 20 committed and skilled architects, structural engineers, engineers, project managers and project leaders of Wind Design + Build realize turnkey/general contracting projects throughout the Netherlands. "We are responsible from the initial sketch to operation, completely unburdening clients," says director Roelof Wind. "Our specialty is the Design & Build realization of sports halls, swimming pools and multifunctional centers, but we have also been at home in school construction for years. In recent years we have had the opportunity to carry out projects in Emmen and Beilen, among others. Both these, and the project in Hoofddorp, taste like more! Whereas the frameworks for sports halls and swimming pools, for example, are very normative, in school construction we can express our creativity even more."
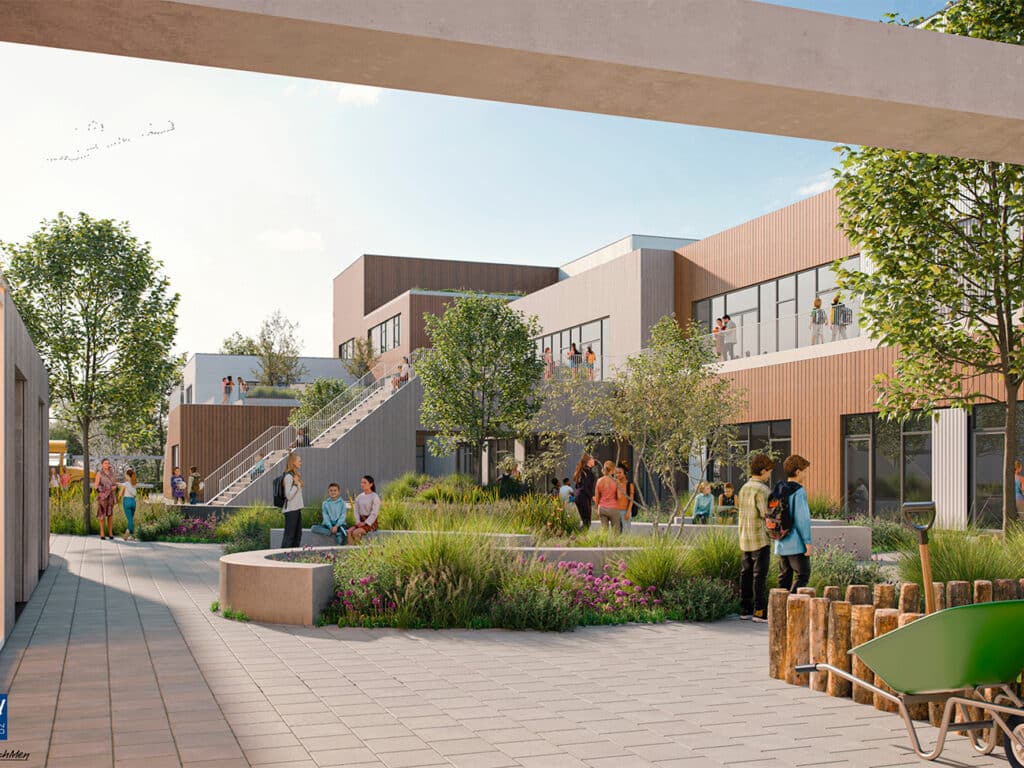
Dynamic and integral design
The Design & Build project in Hoofddorp was awarded on a tender basis, Wind says. "The design for this project was created by The Architects of Team 4, in co-production with Wind Architects Advisors, Odv Interior Architects and idverde (outdoor space). In our preliminary design, we not only already worked out the floor plans, but also determined the colors and materials. What particularly appealed to the selection committee was the dynamism of our design, as well as the "unity in diversity. In our design, each school retains its own identity. Recognizable functions are also clearly positioned. For example, all practice rooms are located on the first floor, creating optimal interaction with the environment. In addition, we have taken flexibility into account. Our design is adaptable and expandable, allowing us to respond to future trends to the maximum extent. For example, through the use of flexible walls, the schools within the building can expand, contract or shift. Finally, we opted for recognizable entrances and a green look for both the building and the outdoor areas. The committee was convinced that our design was created with great knowledge and understanding of education."
Surprising design elements
Dunamare and the schools attached great importance to a sustainable, energy-neutral, green and healthy building. Quite a challenge, according to Wind, because the footprint for the building is compact. "An extensive program had to be integrated on a limited number of square meters. Thus, we wanted to integrate a maximum amount of green, without sacrificing useful (outdoor) space for relaxing, moving and meeting. On the roof, we sought the ideal ratio of sedum to PV panels. In addition, the building had to integrate three schools, a spacious, divisible cafeteria, a greenhouse complex, an exercise room and a bicycle shed. A field of tension, but also a very nice challenge that led to surprising design elements. By also using part of the roof as a schoolyard, a distinctive design is created in all its facets."
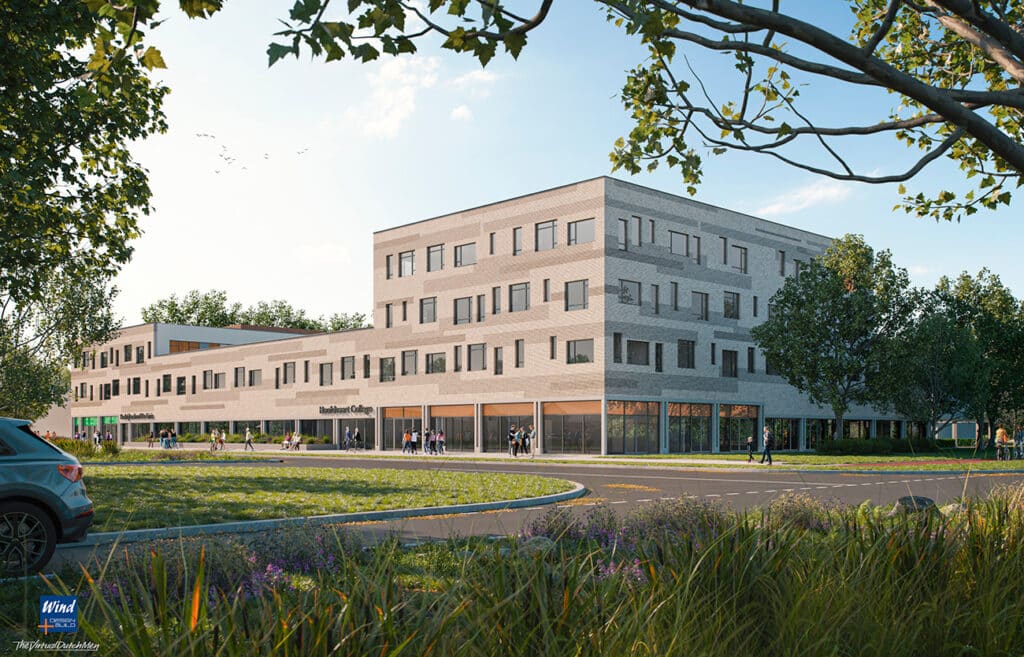
Special contrast
Characteristic of Wind Design + Build's plan is that the front of the school has been kept very functional and formal, with a brick façade and practical facade openings, while the square side is quite lush. "Not only are the jumps in the facade striking, but also the variety of facade materials," Wind said. "A clever mix of steel, wood and various profiles creates a special contrast, which has also been extended to the interior and the schoolyards. Where for one school an organic decoration has been given with a pond and lush greenery, for the other a more angular and edgy design has been chosen. This gives each school its own appropriate solution, and students will soon be able to easily navigate through the building."
