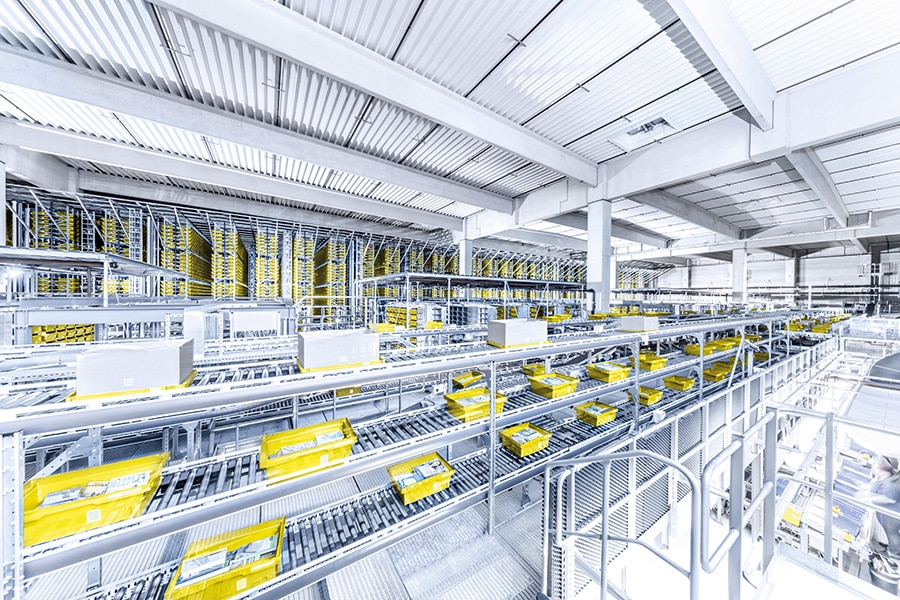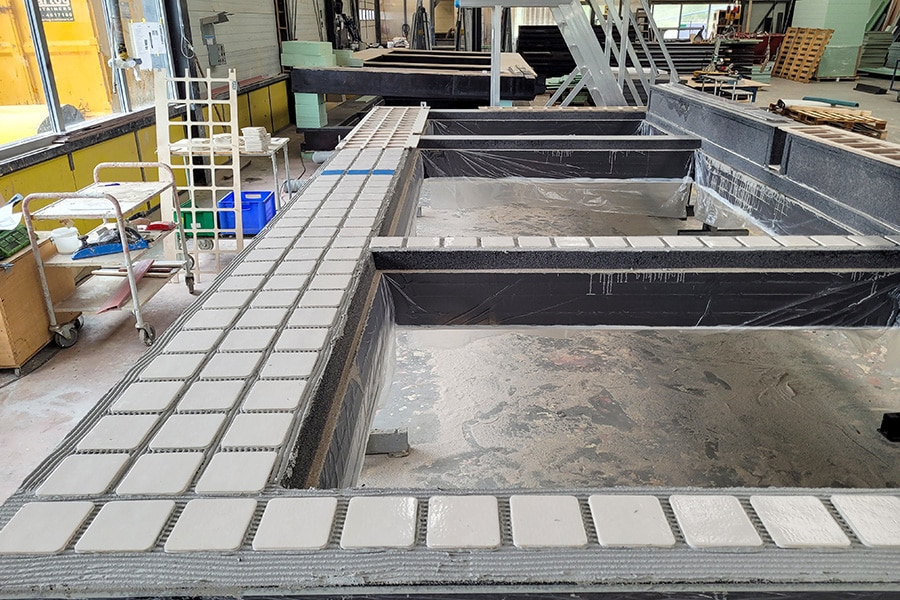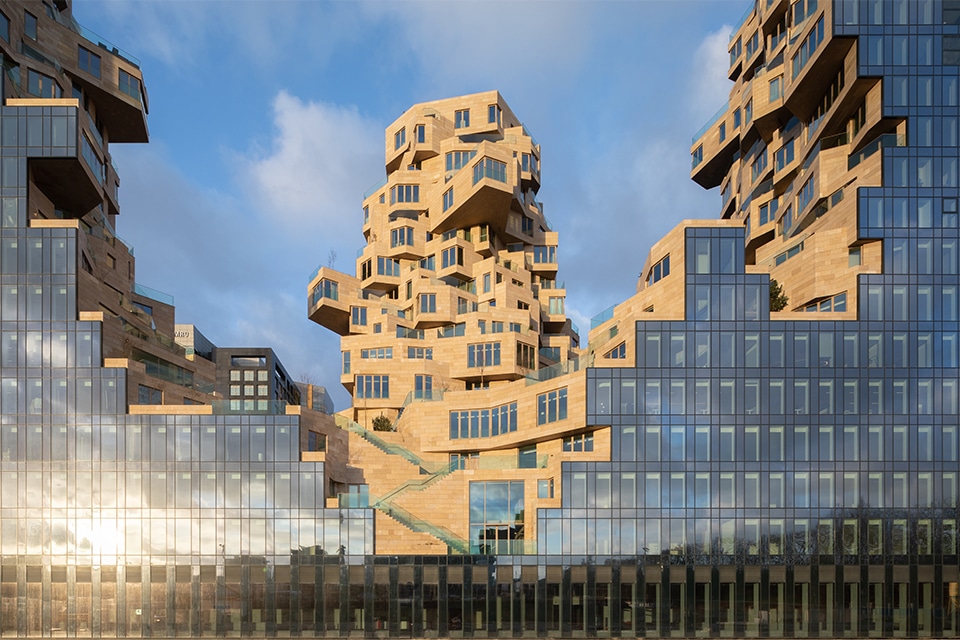
Light and cantilevered floor system from prefabricated elements
REPPEL specialist building solutions has been a supplier of flooring systems for more than 90 years. Started in 1930 as a distributor of the well-known LEWIS® Dovetail Platen®, the Dordrecht-based company has experienced considerable growth and development. Today, REPPEL can call itself the manufacturer and supplier of a complete range of flooring solutions for new construction, remodeling, renovation and redevelopment projects.
Unique in the range of REPPEL is the LEWIS® Steelframe Concrete Floor (SCF); a patented, cantilevered floor system from prefabricated elements. "At the basis of this floor system is a closed steel frame of cold-formed C-sections, which are embedded in a thin reinforced concrete shell that also forms the ceiling slab," explains Reginald van Dooremalen of REPPEL. "There are round holes in the C-profiles so that pipes and installations can be installed in the floor cavity. The free installation space (cavity space) can possibly be filled with mineral wool, after which, as a 'lid' on the steel frame, an LEWIS® top floor is applied. This LEWIS® floor guarantees high floor loads (including point loads!) and provides the comfort of a solid concrete floor. For an optimal indoor climate in the building, the LEWIS® top floor underfloor heating to be integrated."
Industrial, Flexible and Demountable
The LEWIS® Steelframe Concrete Floor fits perfectly within the Industrial, Flexible and Demountable (IFD) construction mindset and enables future-proof building design. "Based on the desired span and floor load, the optimal floor structure is calculated for each project," said Van Dooremalen. "Due to the optimized use of steel and concrete, the floor system weighs only about 300 kg/m2. This makes the floor easy to combine with, for example, steel frame walls and wooden (CLT) building systems."
Transformation projects
In projects where existing buildings are being transformed into apartments, the LEWIS® Steelframe Concrete Floor already regularly proved to be the ideal flooring solution, Van Dooremalen said. "Its light weight and slender floor construction make it possible to add additional floors to a building. Nice references in this context are the transformation of the Paulus Church in The Hague and the national monumental Noorderbad in Groningen into apartment buildings. The Maranathakerk project in Rijnsburg is currently under construction. The floors, combined with steel frame walls, are being used to create new residential floors in the monumental church building, creating living space for a care group and independent rental apartments."




