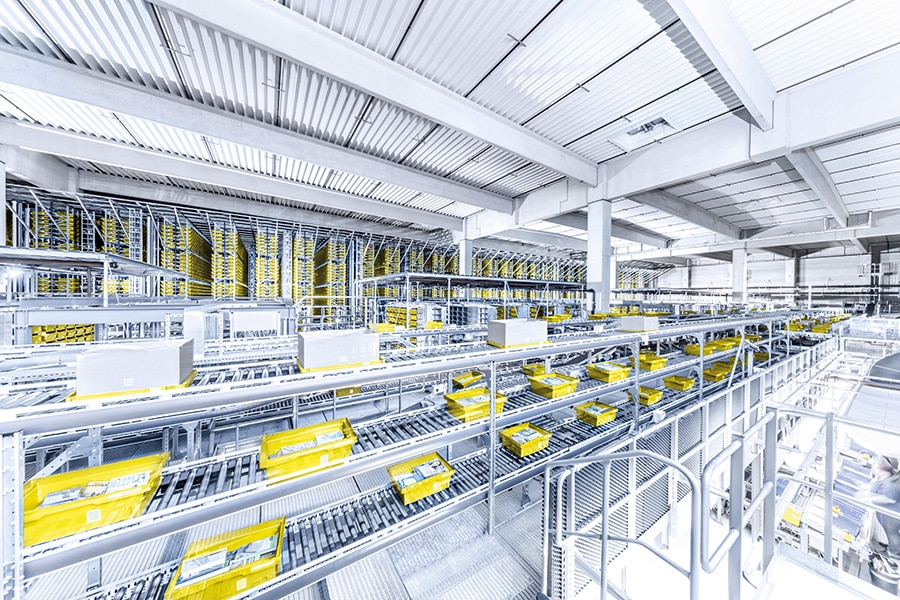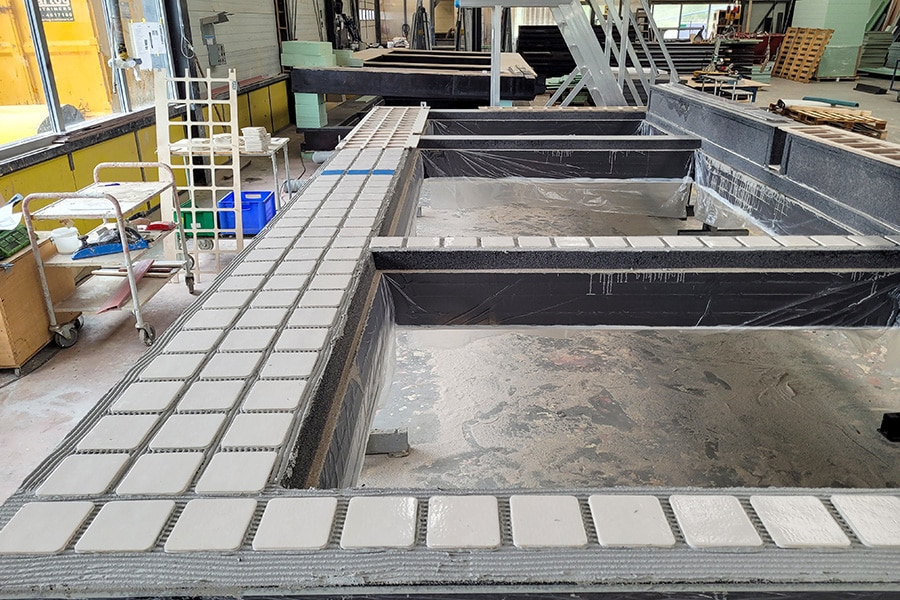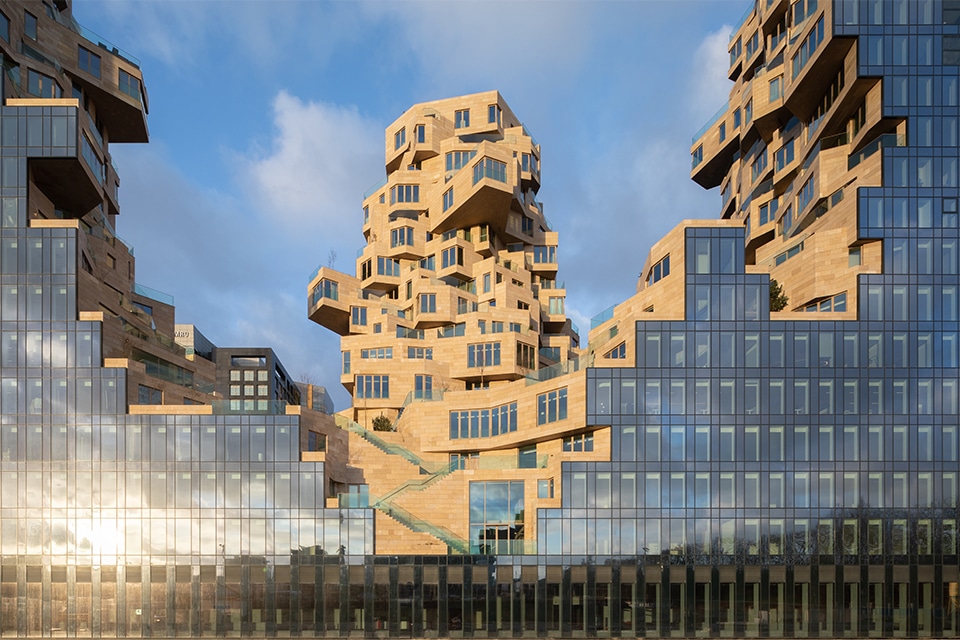
New headquarters for BNP Paribas Fortis in Brussels: Futuristic facade in precast architectural concrete
On Warandeberg, a unique location in the center of Brussels, the finishing touches are being put on the new headquarters for BNP Paribas Fortis, a leading European bancassurance company. The new building, which has 5 underground and 7 above-ground floors, will have a capacity of approximately 4,500 workstations on a gross area of 103,500 m². Decisive for the appearance of the building is the imposing futuristic facade, which is constructed from a grid of vertical columns made of prefabricated architectural concrete. Loveld from Aalter was responsible for the production and delivery of the columns. Loveld's engineering office was also responsible for the technical calculations, engineering and design of the assembly fittings, fastening systems and special thermal breaks.

"The columns in precast architectural concrete have a dual function in this project," says Vincent Termote, Project Sales & Development Manager at Loveld. "The architectural appearance of the building is shown off very nicely by working with an architectural concrete mix, with a recipe based on specific Fuchsite natural stone aggregates in 2 different fractions. The unique aggregates were chosen for their bright and emerald green color, which is also found in the corporate identity of BNP Paribas Fortis. The green aggregates were poured into the mass of the columns." The columns came out of the formwork completely white, he says. "However, by applying a retarder and using a special high-pressure process, the green granules were made visible again in the pre-cut areas. The green accents create special undulating and organic accent areas in the facade view."
Very light, fairy-like appearance
To ensure the high-quality architectural appearance, much time and attention was paid to the correct ratio of aggregates and concrete. Months of research also went into the elements into which they are incorporated. "In fact, these elements must be produced in such a way that they have a solid white appearance around the green areas surrounding them," Termote said. "In this way, the building as a whole takes on a very light, fairy-like appearance and the contrast with the organically carved zones is evident."

Stability function
In addition to their special architectural function, the columns are an integral part of the structural operation of the new building. "The elements perform an important stability function by acting as a load-bearing structural element," explains Termote. "The classic column-bearing structure in the building could be completely omitted, because the columns in the exterior façade could be coupled to the floor slabs using thermal breaks and thus fulfill a function as an exo-skeleton. This implementation method obviously provided several positive effects on cost, useful available space, implementation time, durability, etc."
On the exterior facade, all the columns appear identical. "Yet the elements were dimensioned such that only 1 in 2 columns had to be effectively floor-bearing," Termote emphasizes. "The vertical elements were produced with a double storey height (approx. 6 m), tilted in situ on a specially developed turning mechanism and then stacked 5 on top of each other. This principle resulted in halving the number of elements to be assembled, which was an important asset for both assembly speed, cost efficiency and sustainability."




