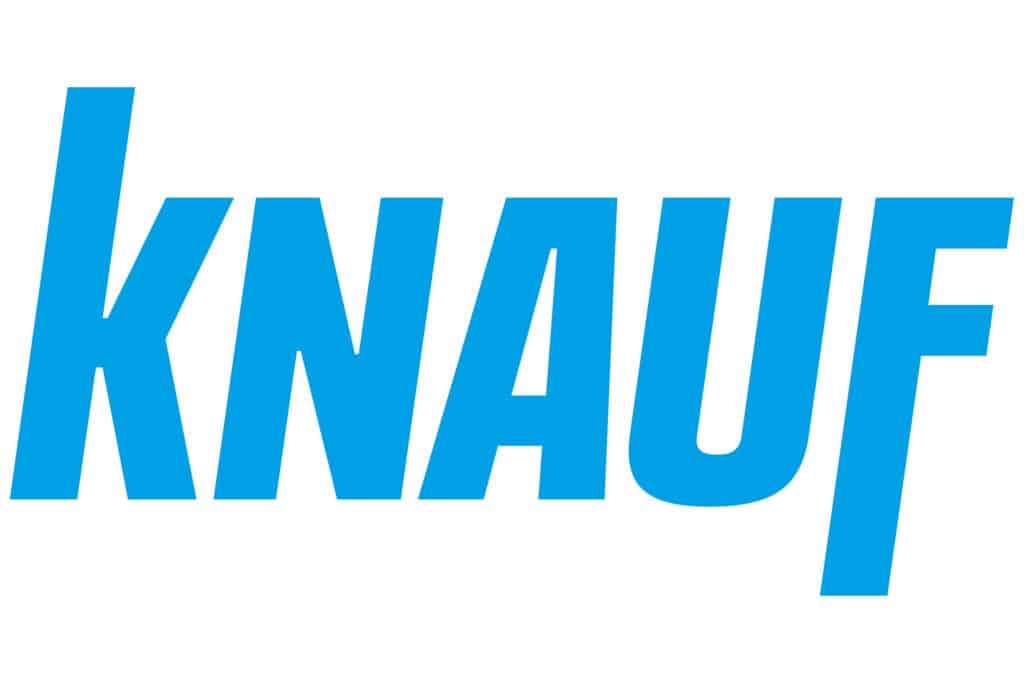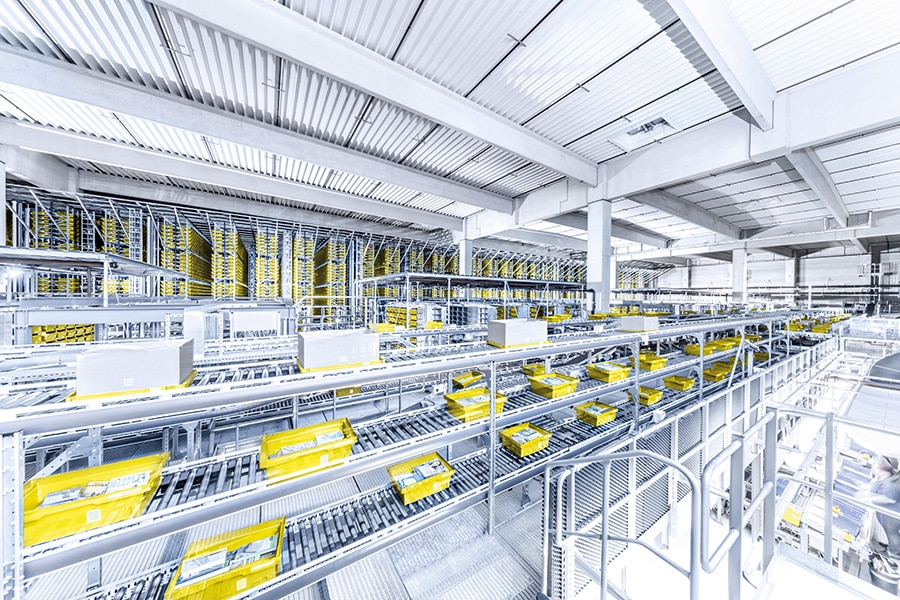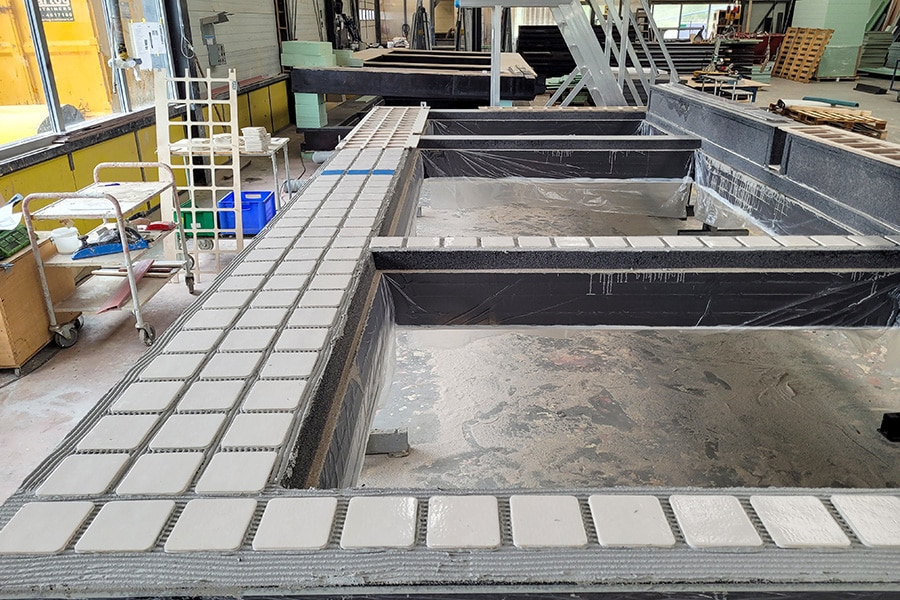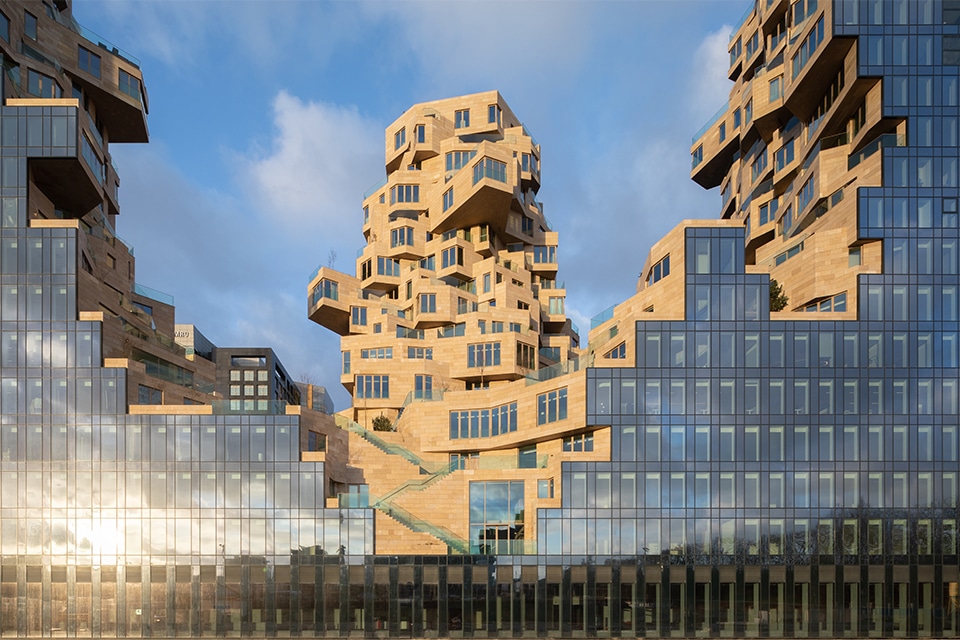
Strengthening construction together
Manufacturer of innovative finishing materials and systems Knauf believes that everyone deserves a pleasant, safe and comfortable space in which to live, work or stay. That is why innovative solutions that contribute to this are worked on every day. From exterior wall insulation to dry lining, plastering materials, machines and tools, from floors to walls, ceilings and facades and from new construction to renovation and transformation: Knauf products and systems guarantee easy installation and a high-quality finish that meets all technical and aesthetic requirements. When the products are combined into one system, processors are also assured of the very best performance.
"Our technical knowledge, combined with extensive project experience, can be of great added value in guiding projects. This starts already in the design and system selection process" says Niek Wouda, Market Manager Dry Construction at Knauf. "We like to sit down with the client and architect at an early stage. For example, when specific requirements are set for insulation, fire resistance, burglar resistance and acoustics. Which system can best be applied? In combination with which finish? How can we fill in architectural details and solve bottlenecks? By thinking about this at an early stage, drastic modifications are prevented afterwards." Engineering Manager Bauke Geuzebroek: "Extensive BIM information is available from our systems, from which the entire chain can benefit. Indeed, from the very first moment correct information is shared, allowing systems to be fitted perfectly into the design and construction process. In the course of this year we will introduce a new BIM plug-in, the so-called Planner Suite, with which specification texts and technical descriptions can also be retrieved. The new plug-in initially includes our wall systems, but floor, ceiling and exterior wall insulation systems will soon follow."

Feasible and makeable
For contractors and finishers, Knauf likes to check whether solutions conceived in the design phase are feasible and doable in practice. "In this phase, we work according to a set step-by-step plan," says Geuzebroek. "This starts with analyzing the model: which systems have been devised? But also: what project-specific requirements and conditions apply here? Then we look at manufacturability: what about penetrations and connections? Must combinations be made with installation techniques? And what is the maximum thickness of the systems? On this basis, we recommend the most suitable wall, floor and ceiling systems." Wouda: "All our systems are substantiated or test reports are available. If required, we can also perform a physical inspection during implementation. Do the assembly and system construction meet the quality standard, which has been tested and proven by independent laboratories? Then we can guarantee not only quality, but also specific performance. KnaufZeker, we call that."
A great example of a project in which Knauf has been involved in the complete process is De Zalmhaven in Rotterdam, which at over 200 meters will be the tallest residential tower in the Benelux. "In this project, all non-load-bearing interior walls are constructed with gypsum blocks, which were supplied in accordance with the KnaufZeker concept," says Wouda. "The gypsum blocks were chosen in close consultation with the contractor. In addition to the technical properties of the gypsum blocks, the logistical advantages were particularly decisive. Because the finishing work was not started until after the screed was applied, namely, all materials had to be transported via interior elevators." Geuzebroek: "For the Zero-in-the-Meter renovation of 214 homes in the Landen neighborhood in Zoetermeer, we used a similar approach. In order to keep resident inconvenience to a minimum, instead of prefabricated facade insulation systems, we opted for a traditional construction on site. This allowed the complete facade insulation to be built from scaffolding."

High performance
Knauf was also involved in the construction of Amare - the largest educational and cultural complex in the Netherlands - throughout the entire process. Based on the BIM information and the Schedule of Requirements and in close contact with the client, unique systems with high acoustic performance were sought. Various mock-ups were made and tested to substantiate the performance requirements. Says Geuzebroek, "In the sustainable new building of the Triodos Bank on Landgoed De Reehorst in Driebergen-Rijsenburg, a very specific system was used for the interior walls: the Knauf Hybrid Circular Wall System, in which new and used gypsum plasterboard boards form a sustainable new partition wall with excellent fire-resistant and sound-insulating performance."
The Hybrid Circular wall system was developed in collaboration with New Horizon, which harvests buildings using the "urban mining" principle. By reusing used drywall, less construction waste is generated. "Also, fewer new raw materials are needed," Wouda said. "As a result, our circular wall system has a 25% lower environmental impact."
The Hybrid Circular Wall System fits perfectly within Knauf's Sustainable Development Goals. "Our sustainability strategy goes far beyond sec 'the environment' or 'zero energy buildings,'" Geuzebroek said. "It focuses on people, innovations, sustainable production and partnerships." Wouda: "A great example in this context is the development of an exoskeleton, which can contribute to the sustainable employability of plasterers in construction. And so we are taking numerous more sustainable initiatives."
Heeft u vragen over dit artikel, project of product?
Neem dan rechtstreeks contact op met Knauf.
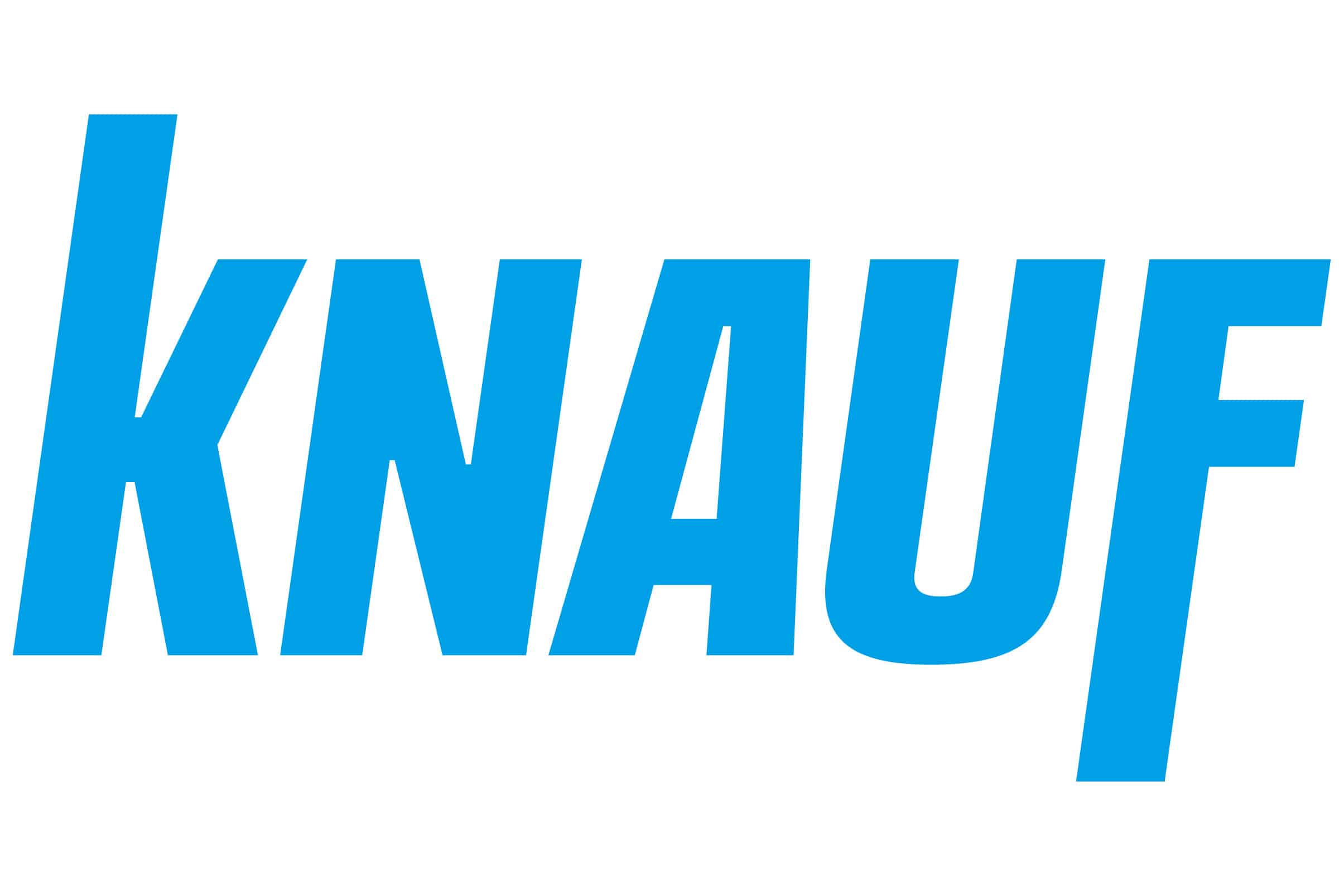 Contact opnemen
Contact opnemen
