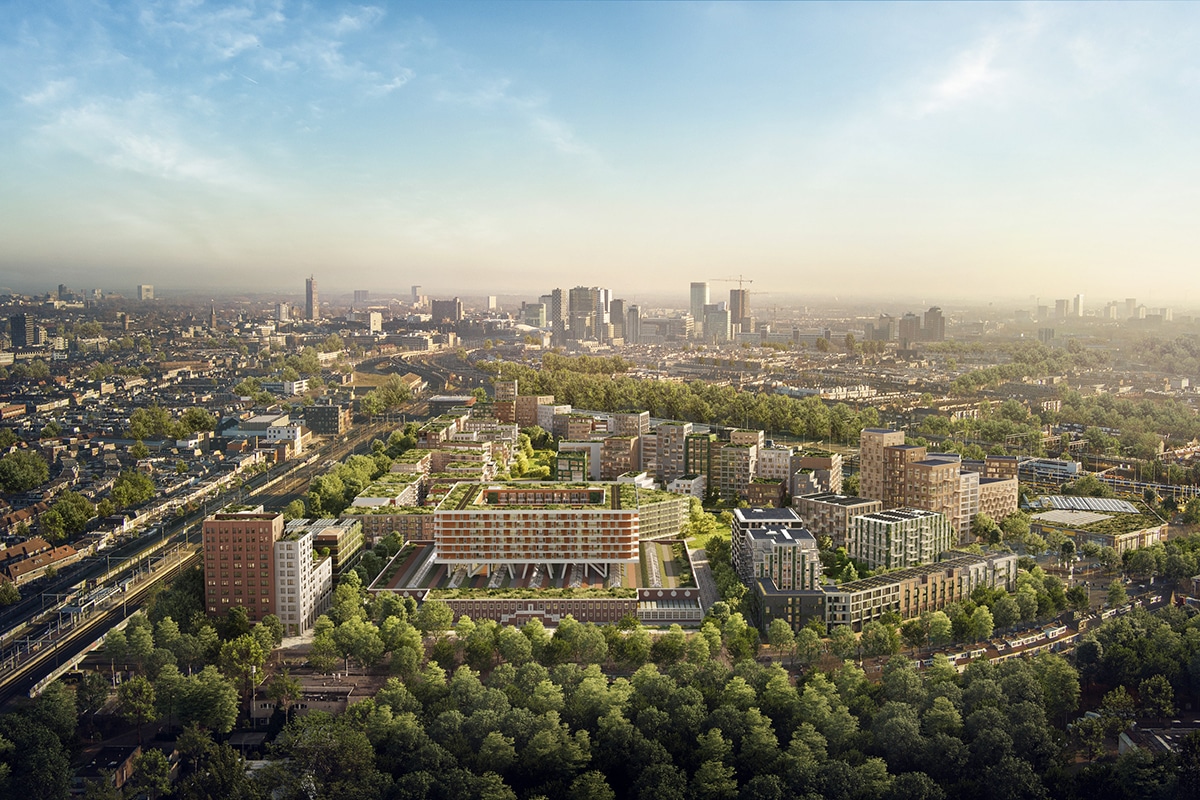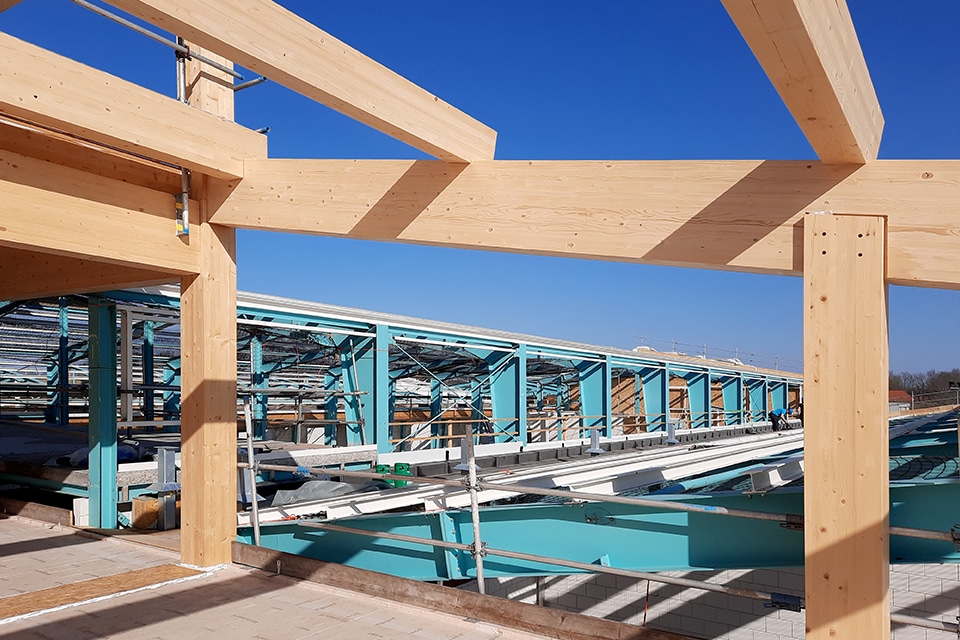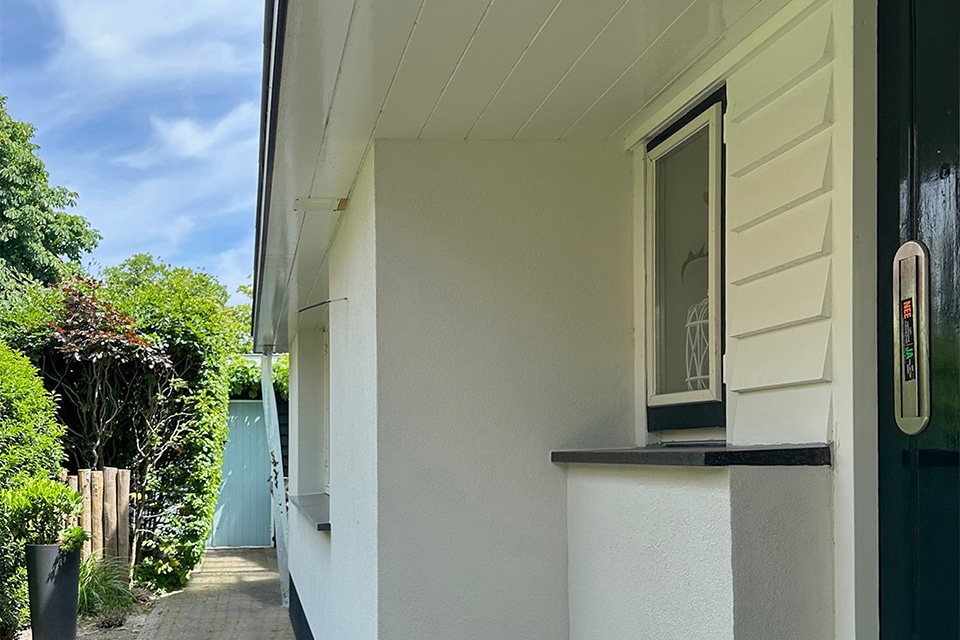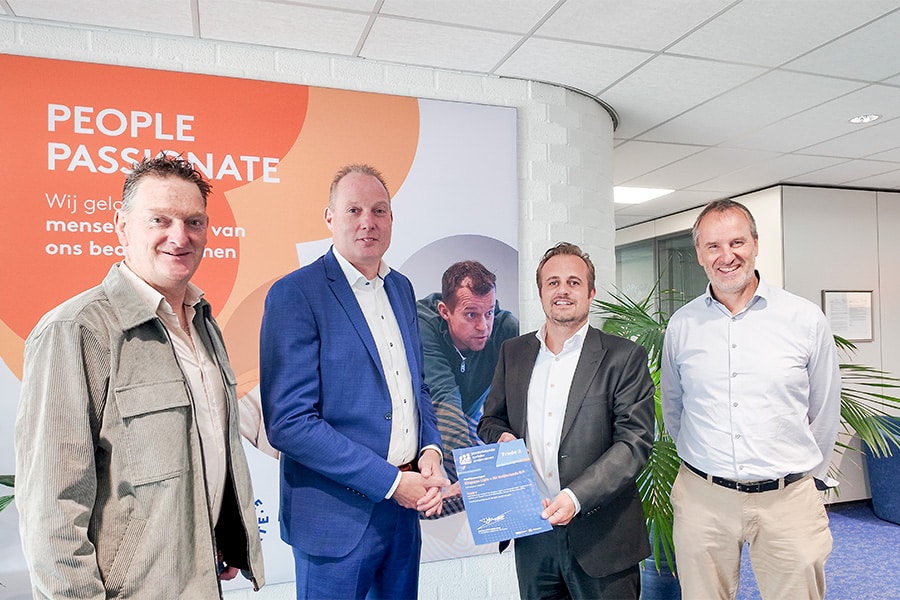
Yotel Asterweg | Amsterdam
'YOTEL Amsterdam joins post-industrial Buiksloterham with modular construction and facades of recycled aluminum'
A BREEAM 'Excellent' hotel that fits in with its surroundings
The city of Amsterdam is trying to shape the high demand for hotel beds as best it can, with sustainable site development within the identity of its immediate surroundings. In layered Amsterdam-North, a mixture of twentieth-century social housing, small business parks and the recent high-rise buildings of Overhoeks, Studioninedots designed a BREEAM 'Excellent' hotel on Asterweg that fits into its surroundings. "With an industrial look, firmly rooted in the circular redevelopment of Buiksloterham," says project architect Metin van Zijl.
A typical market development cannot be called YOTEL Amsterdam, rather a contemporary one, according to tight constraints. Van Zijl: "The end user was not yet known when we started designing here for delegated developer Being Development. There was a hotel zoning on a location in a green strip next to a hardware store on the Tolhuiskanaal. The municipality of Amsterdam set preconditions with regard to engaging the local population through art projects, and to the sustainable interlinking with the neighborhood. During the design phase, it turned out that several end users wanted to step in." That eventually became YOTEL, an English chain with a young and dynamic image.
Locally inspired design
Studioninedots designed the hotel spearheading the connection between interior and surrounding greenery, places for interaction and a circular water system. The plot is large, especially for a 6,500-square-meter hotel, and is located directly on the Tolhuis Canal. "That provided the opportunity to shape the requested program in five volumes that vary in height, function and atmosphere. The volumes are placed like pavilions in a park-like setting and linked in such a way that patios and intimate spaces are created, as well as a logical place to park." At the heart of the complex is the collective space where tourists, business travelers and Amsterdam residents can meet. "The first floor is high and transparent, allowing the landscape and the interior to flow seamlessly together. On the sunny waterfront, public restaurant, terrace, garden and jetty form an attractive whole, a public park in the city. The hotel is strongly embedded in the neighborhood by collaborating with local partners for hospitality, art and amenities."
Future-proof
In addition to the essential social anchorage in the neighborhood, the physical future-proofing was given the ambition BREEAM 'Excellent'. "Admittedly a very high sustainability target for a hotel, but we saw that as a challenge not to opt only for standard solutions." The area is not connected to gas and district heat. That is why Being installs PV panels on the hotel and on the adjacent buildings, and there is a CHP system. Energy demand reduction is met with low-temperature heating and LED lighting, among other things. For the facade, a party was sought that could supply panels made of recycled aluminum. "With about two hundred liters of water per day per room, the consumption in hotels is notorious. Here the shower water is therefore used for an extensive gray water circuit. Rainwater is collected for infiltration and for flushing the toilets. The hot shower water from the more than two hundred rooms is a source for heat recovery."
Brutal and chic
Van Zijl says that the execution is also innovatively designed. The two bed towers are constructed from hotel room modules. The rooms are comfortable and compact and completely finished with installations, glass, insulation and recycled aluminum, prefabricated "plug and play" by Ursem Modular Bouwsystemen. Thus, a modular system was used to create an industrial accent in keeping with that environment. In week 35 of 2018, the general contractor began the concrete substructure and before Christmas, the highest point of the bed towers was reached. The low-rise volumes are constructed using more traditional construction methods. "The finish of the facades is 'brutal' and at the same time 'chic' due to the titanium-colored coating on the aluminum façade panels," says Dr. K. K., "and the finishing of the facades is 'brutal' and at the same time 'chic' due to the titanium-colored coating on the aluminum façade panels."
Urban hospitality
Big eye-catcher on the waterfront, the rear of the hotel complex, is the five-meter-high, glass curtain wall of the hotel restaurant, with a waterfront terrace. The kitchen here is slotted in at the rear as a box-in-box, which allowed the installations to be realized out of sight. The ceiling height of the utility room is no less than five meters. These interventions increase the quality of stay and contribute to the young, industrial and sustainable character of the design, allowing municipal preconditions, business aspects and hip dynamics to blend well in the new YOTEL branch, which will open its doors in September. "Ultimately a complex of trade-offs, but still managed well - with a contemporary hotel that is welcoming at eye level, performs 'excellently' in terms of sustainability and fits well in an urbanizing piece of Amsterdam."




