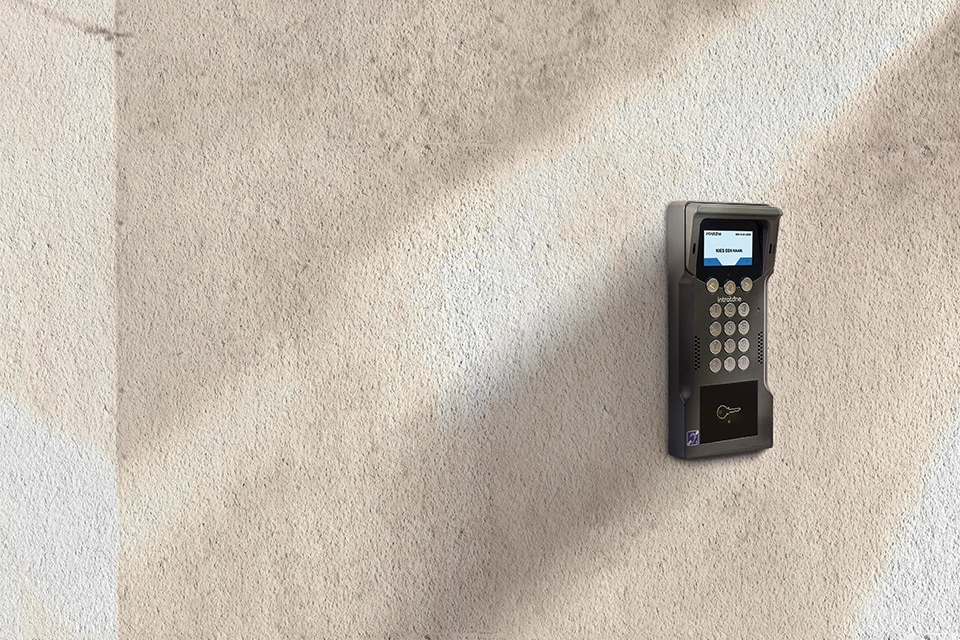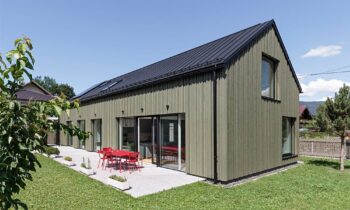
Minimalist sash windows in ODE Apartments
For the transparent facades of ODE Amsterdam, Solarlux delivers 189 sliding doors by order of Sorba Projects. 41 apartments will be equipped with the highly insulated sliding window system cero III this summer. Technical consultant André Jansen: "The combination of minimal profiling with a transparent fall-through protection and parapet in the sliding part, high requirements regarding Uw-values and a test of the mock-up including structural connections, was the decisive factor for the client."
ODE is an area development at the head of the Oosterdokseiland near Amsterdam Central Station, with 225,000 m² one of the largest inner-city projects in Europe. Designed by UNStudio, the project includes the Booking.com headquarters and a concurrent building section with 41 high-end apartments. Direct contacts with developer BPD | Bouwfonds Gebiedsontwikkeling ensured Solarlux's involvement in the tender in 2018, as one of the candidates for the supply of facade systems with high load-bearing capacity - extreme values for sliding doors, Jansen said. "I dare say that mutual trust in knowledge and expertise was decisive in the award."

Expertise
Input of technical expertise from Solarlux Netherlands and its German parent company was "absolutely necessary. "ODE Apartments was designed by a top architect. Minimal profiling of the facade construction was a requirement. Even for our top product cero, awarded with the Iconic Award and iF Gold Award, additional elements had to be developed to meet the requirements." Cero III, a highly insulated sash window with a maximum U-value of 0.8 W/m2K, was equipped for this project with 50 mm triple glazing with profile views of only 34 mm. "You can imagine that a construction with sash elements of 5,700 mm width with sashes of up to 2,800 mm width needs to be extensively tested for wind and water tightness, resistance to wind load and fall-through protection; this was achieved through a mock-up in our factory, tested by inspection body TÜV."
Just-in-time assembly
A model of the sliding window system including parapet was tested in the future architectural situation. Top architects are traditionally enamored with slim profiles; the triple glass in sliding windows is even thicker than these profiles. At the same time, sliding sash windows should function trouble-free for years. "The spandrel connections are a system modification, with steel cores in the sash profiles to transfer forces. We received confidence from the developer; additional budget was made available. We work on behalf of facade builder Sorba on the parapet construction; it is fully engineered by Solarlux." ODE Apartments is realized just-in-time; assembly listens closely. In the facade openings between the storey floors, wooden structural frames are mounted, followed by the fixed part of the facades. The sliding windows are lifted in from the outside with cranes. "Design and technology in absolute coherence," Jansen concludes.




