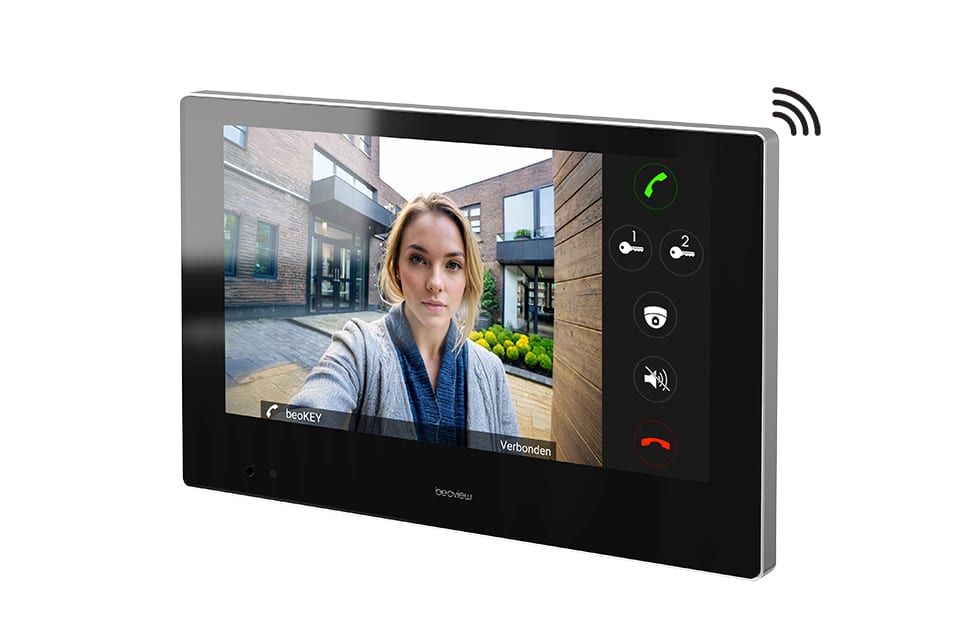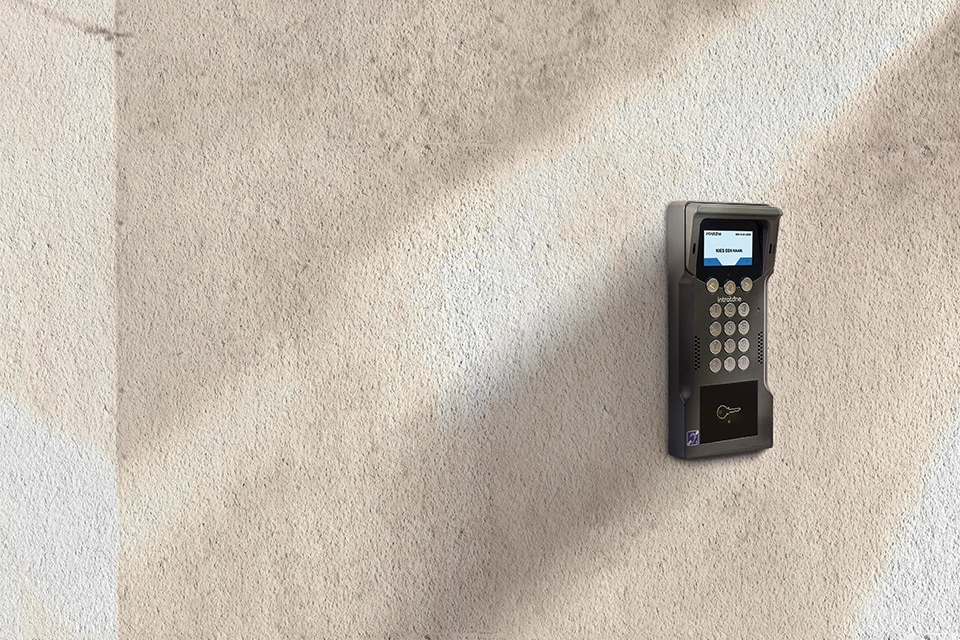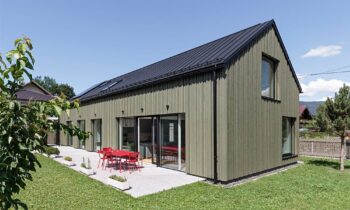
More than 10,000 m2 of aluminum window frames for The Mayor: (Visual) comfort at its best
In Amstelveen, close to the city center and the A9 motorway, work is in progress to transform the former KPMG office complex 'De Bovenlanden' into a luxury residential building with international allure: 'The Mayor'. To make the building suitable for its new function and to ensure optimal living comfort, all facades and roofs will be insulated. The old blue window frames will also be replaced by more than 10,000 m2 of stylish, durable and low-maintenance aluminum window frames from Schipper Kozijnen. In total, the renowned North Holland family business will supply and install approximately 2,700 window frames and sliding doors, 700 glass sound screens and 700 glass fall-through protections for this project, making use of the existing facade openings as much as possible. In addition to a luxurious appearance and optimal resident comfort, the main focus is on maximum daylight penetration, safety, sun protection and noise control.

"We were involved in the transformation at an early stage by construction consortium UBA - de Nijs Amstelveen v.o.f. to help think about the architectural detailing," says Jappe Dekker, Head of Sales Business Market at Schipper Kozijnen. "The existing recesses were carefully measured. We also contributed ideas on how to guarantee a perfect connection to the existing structure with as little labor and material as possible. Because this is a transformation from offices to luxury housing, we paid explicit attention to daylight ingress and noise. How can we ensure sufficient daylight penetration into all spaces? And how can we keep the noise levels on the highway side below the limits of the Building Code by using sound barriers attached to the window frames? Based on all the wishes, requirements and our findings, knowledge and expertise, we further elaborated the details and tuned them in 3D/BIM. We also helped to build the model house, giving buyers a good insight into their future home and creating an optimum in terms of circularity, sustainability, assembly time and price."

Beautiful finish, optimal air sealing
"In this project, we are installing aluminum frames, windows, doors and sliding doors, based on Kawneer's aluminum profiles," Dekker says. "All frames will be finished in black on the outside. On the inside, a black or white coating is applied. All parts to be opened are executed with concealed fittings and hinges, so that an attractive finish and optimal airtightness come together perfectly. The sliding doors - with dimensions up to 3 x 2.5 meters (wxh) and vent weights up to 300 kilos - are equipped by us with an innovative soft close technique, which prevents noise transmission during closing. We developed this technology in close cooperation with our hardware supplier and the building consortium."
HR++ glass in different versions
All frame elements are delivered to the project fully glazed, increasing throughput. HR++ glass was chosen in various designs, Dekker said. "For example, an extra clear coating was applied to the 700 noise barriers on the facade to prevent reflection." It was also important that the sound screens had to be washable by the residents. In addition, the screens were not to impede daylighting. "To meet these requirements, we developed in-house slim and washable screens with low-iron (extra clear) glazing. The various components were printed on our own 3D printer. For example, to test the correct dimensions and connections."

On the sunny side, the glazing is provided with a specific solar control coating that blocks the sun's heat without sacrificing daylight penetration. Last-but-not-least, this project pays extensive attention to safety. In order to make maximum use of the existing wall openings and still guarantee optimum safety and daylight ingress, Schipper Kozijnen installed glass fall-through protections in the bottom 40 centimeters of the tilt-and-turn windows. These fall-through protections are also made of extra-clear low-iron glass, so that the luxurious appearance is also raised to the highest level.




